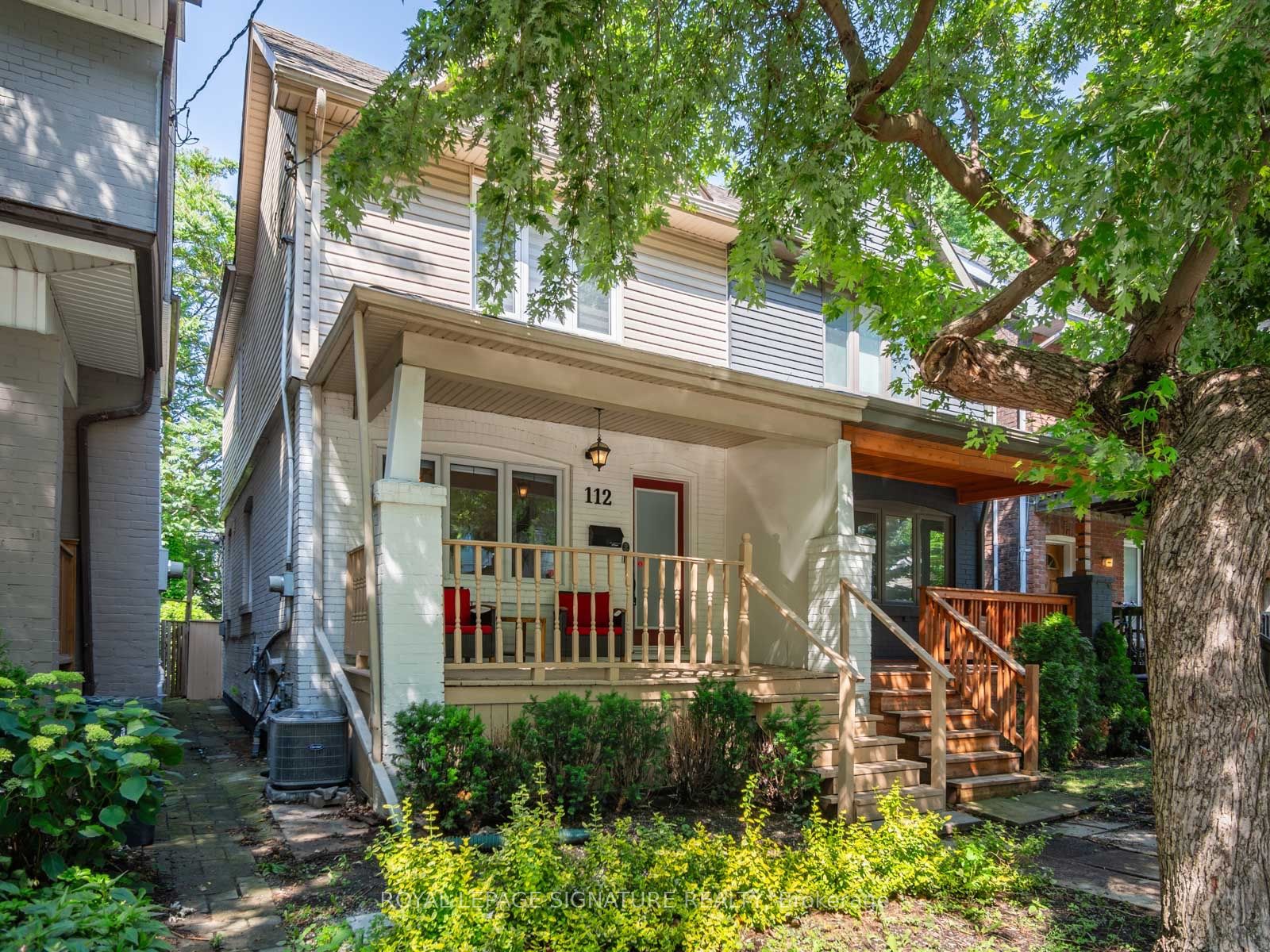
![]()
$1,199,900
Available - For Sale
Listing ID: E8467698
112 Booth Ave , Toronto, M4M 2M4, Ontario














































| Welcome to 112 Booth Ave, located in the heart of Leslieville!. This 3 bedroom, 3 bath family home features tasteful and functional upgrades throughout, including a modern eat-in kitchen with an expansive island, wide-plank wood flooring, smooth ceilings with crown moulding and pot lighting, as well as a convenient main floor powder room. The versatile finished basement can be used as the perfect rec room or office and contains a full 3 piece bath. Outdoor space is plentiful, including a charming front porch and private backyard with a large deck, shady trees and a lush lawn. |
| Extras: Enjoy the best of Leslieville's shops, restaurants and community life, just steps away. Easy access to Queen Streetcar and walkable to tons of amenities including recreation, schools and parks. |
| Price | $1,199,900 |
| Taxes: | $5378.98 |
| Address: | 112 Booth Ave , Toronto, M4M 2M4, Ontario |
| Lot Size: | 18.00 x 90.00 (Feet) |
| Directions/Cross Streets: | Queen/Logan |
| Rooms: | 8 |
| Bedrooms: | 3 |
| Bedrooms +: | |
| Kitchens: | 1 |
| Family Room: | Y |
| Basement: | Finished |
| Property Type: | Semi-Detached |
| Style: | 2-Storey |
| Exterior: | Alum Siding, Brick |
| Garage Type: | None |
| (Parking/)Drive: | None |
| Drive Parking Spaces: | 0 |
| Pool: | None |
| Property Features: | Fenced Yard, Park, Public Transit, Rec Centre, School |
| Fireplace/Stove: | N |
| Heat Source: | Gas |
| Heat Type: | Forced Air |
| Central Air Conditioning: | Central Air |
| Laundry Level: | Lower |
| Sewers: | Sewers |
| Water: | Municipal |
$
%
Years
This calculator is for demonstration purposes only. Always consult a professional
financial advisor before making personal financial decisions.
| Although the information displayed is believed to be accurate, no warranties or representations are made of any kind. |
| ROYAL LEPAGE SIGNATURE REALTY |
- Listing -1 of 0
|
|

Sachi Patel
Broker
Dir:
647-702-7117
Bus:
6477027117
| Virtual Tour | Book Showing | Email a Friend |
Jump To:
At a Glance:
| Type: | Freehold - Semi-Detached |
| Area: | Toronto |
| Municipality: | Toronto |
| Neighbourhood: | South Riverdale |
| Style: | 2-Storey |
| Lot Size: | 18.00 x 90.00(Feet) |
| Approximate Age: | |
| Tax: | $5,378.98 |
| Maintenance Fee: | $0 |
| Beds: | 3 |
| Baths: | 3 |
| Garage: | 0 |
| Fireplace: | N |
| Air Conditioning: | |
| Pool: | None |
Locatin Map:
Payment Calculator:

Listing added to your favorite list
Looking for resale homes?

By agreeing to Terms of Use, you will have ability to search up to 182729 listings and access to richer information than found on REALTOR.ca through my website.

