
![]()
$549,900
Available - For Sale
Listing ID: X8465904
141 Mcanulty Blvd , Hamilton, L8H 3H6, Ontario

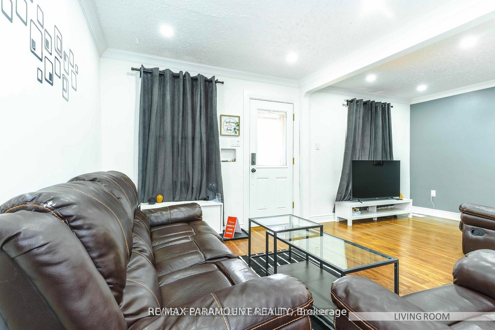
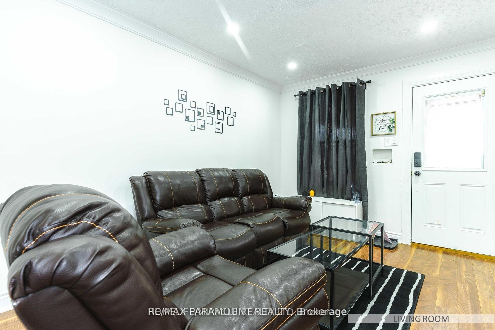
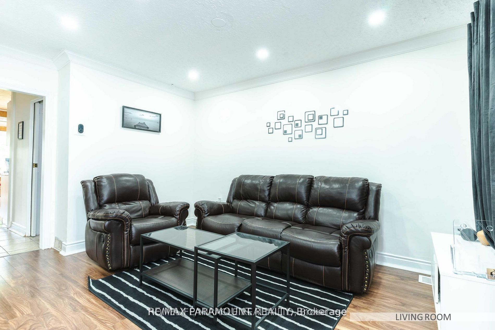
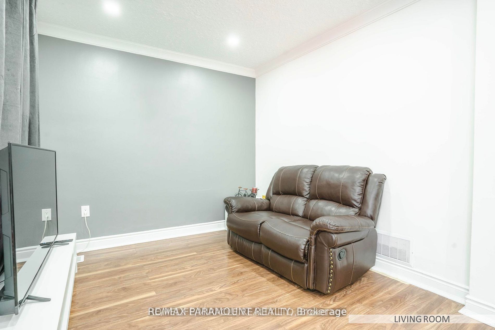
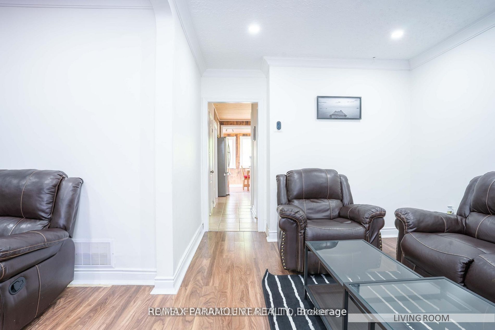
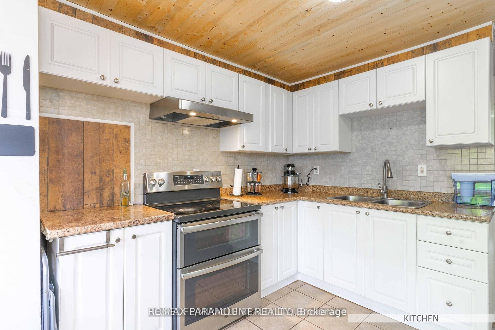
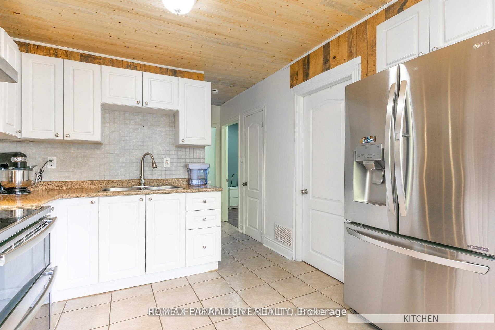
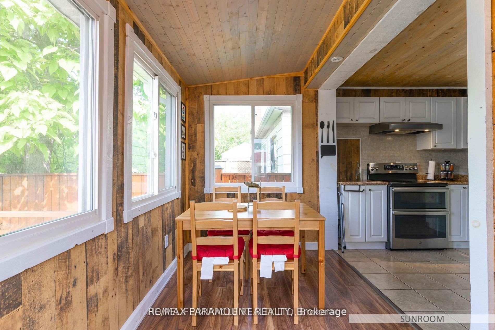
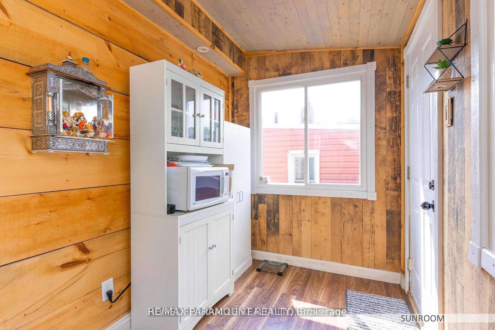
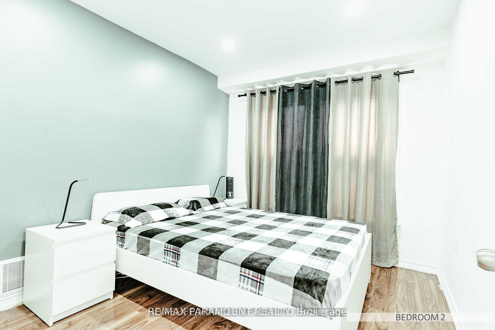
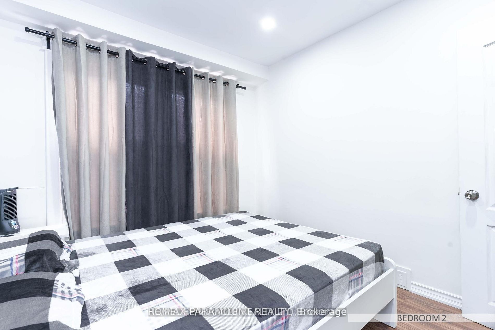
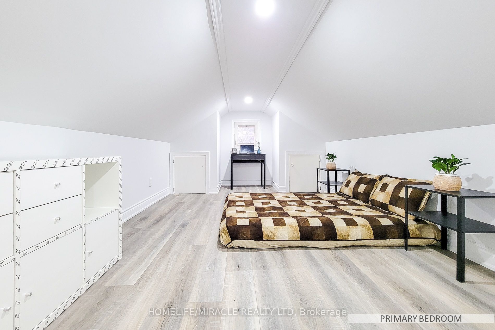
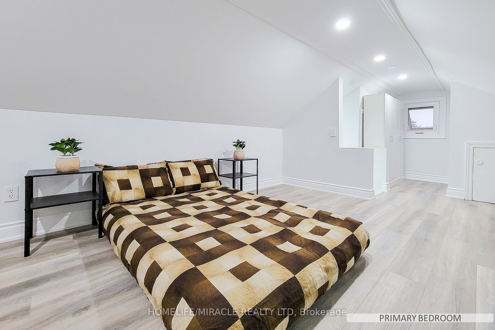
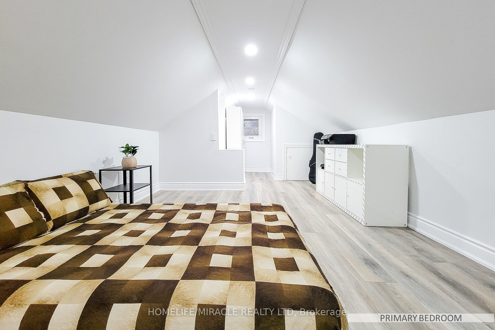
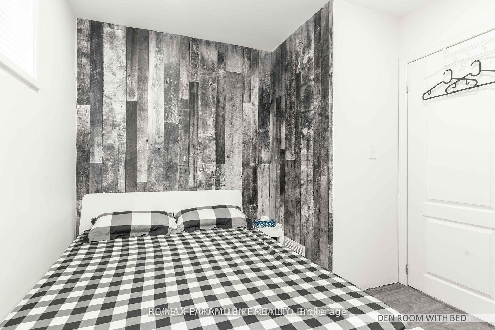
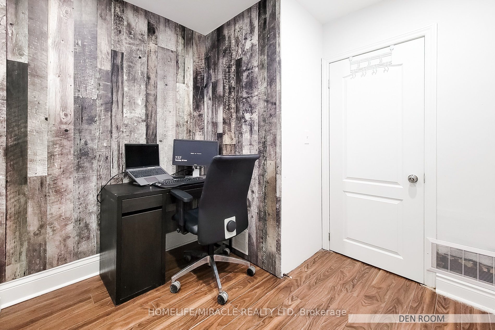
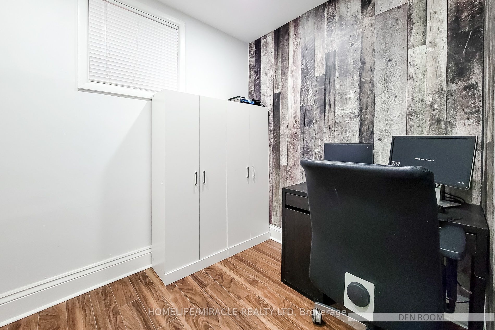
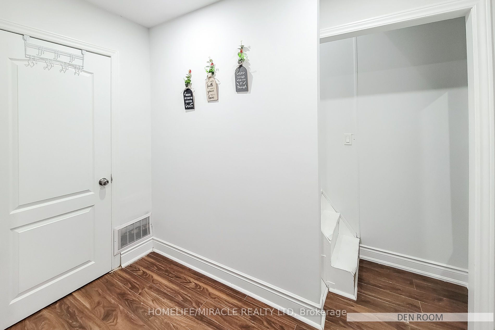
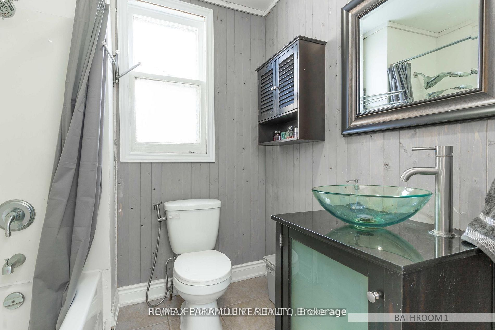
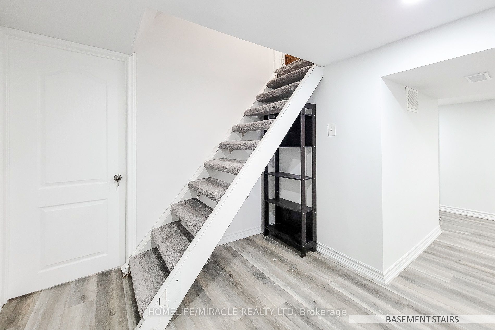
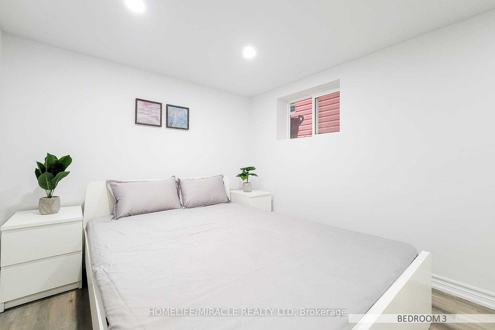
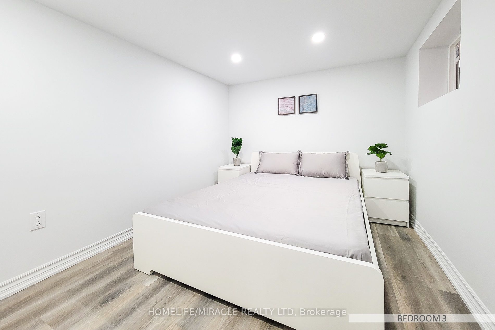























| Perfect home for first time buyers or Investors! This well-kept freshly painted, 3 + 2 BR home right off the Nikola Tesla Hwy. This home features 2 full bathroom, 2 rooms on main floor and a full brand new finished basement featuring additional 2 rooms for big family and potential for a kitchen.A Bonus Brand new large room in Attic freshly painted. Large eat-in kitchen with plenty of cupboards which is connected to sunroom with plenty of light. Kitchen exits to rear yard and deck and a low maintenance yard. The basement is fully finished, with opportunity to make it legal secondary dwelling. Bonus seperate walk up exit from basement to rear yard. Recent updates include Furnace 2019, double front driveway and side concrete 2020. Kitchen, bathroom and sunroom have been updated since 2014. Roof shingles 2018. Fridge, stove, washer and dryer (all 2020). Water Heater 2019, rented with reliance. Walking distance to transit and all major amenities. |
| Price | $549,900 |
| Taxes: | $2078.90 |
| Address: | 141 Mcanulty Blvd , Hamilton, L8H 3H6, Ontario |
| Lot Size: | 24.00 x 88.00 (Feet) |
| Directions/Cross Streets: | Nikola Tesla / Kenilworth Ave |
| Rooms: | 7 |
| Bedrooms: | 3 |
| Bedrooms +: | 2 |
| Kitchens: | 1 |
| Family Room: | Y |
| Basement: | Finished, Sep Entrance |
| Property Type: | Detached |
| Style: | 1 1/2 Storey |
| Exterior: | Alum Siding, Stone |
| Garage Type: | None |
| (Parking/)Drive: | Available |
| Drive Parking Spaces: | 2 |
| Pool: | None |
| Fireplace/Stove: | N |
| Heat Source: | Gas |
| Heat Type: | Forced Air |
| Central Air Conditioning: | Central Air |
| Laundry Level: | Lower |
| Sewers: | Sewers |
| Water: | Municipal |
$
%
Years
This calculator is for demonstration purposes only. Always consult a professional
financial advisor before making personal financial decisions.
| Although the information displayed is believed to be accurate, no warranties or representations are made of any kind. |
| HOMELIFE/MIRACLE REALTY LTD |
- Listing -1 of 0
|
|

Sachi Patel
Broker
Dir:
647-702-7117
Bus:
6477027117
| Book Showing | Email a Friend |
Jump To:
At a Glance:
| Type: | Freehold - Detached |
| Area: | Hamilton |
| Municipality: | Hamilton |
| Neighbourhood: | Crown Point |
| Style: | 1 1/2 Storey |
| Lot Size: | 24.00 x 88.00(Feet) |
| Approximate Age: | |
| Tax: | $2,078.9 |
| Maintenance Fee: | $0 |
| Beds: | 3+2 |
| Baths: | 2 |
| Garage: | 0 |
| Fireplace: | N |
| Air Conditioning: | |
| Pool: | None |
Locatin Map:
Payment Calculator:

Listing added to your favorite list
Looking for resale homes?

By agreeing to Terms of Use, you will have ability to search up to 182729 listings and access to richer information than found on REALTOR.ca through my website.

