
![]()
$1,499,900
Available - For Sale
Listing ID: W8469282
14 Fieldview Dr , Brampton, L6P 2X7, Ontario

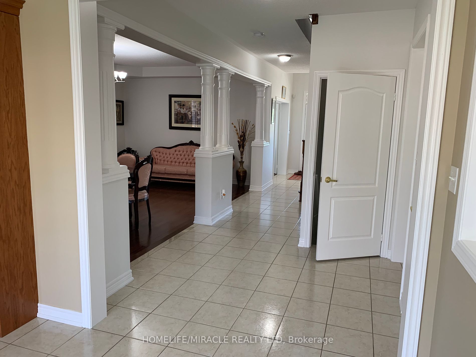
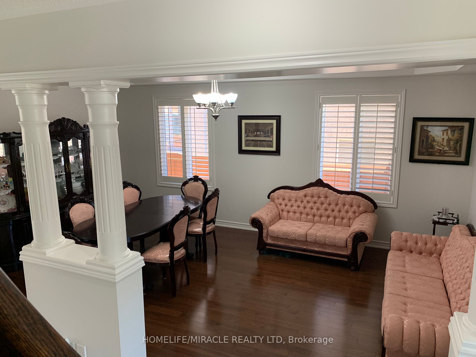
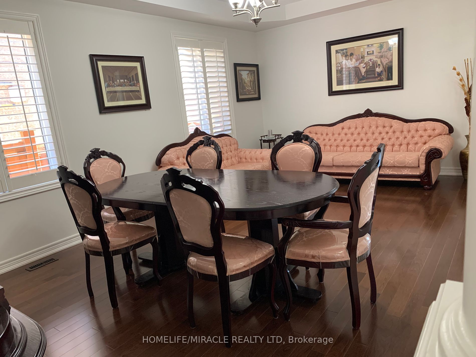
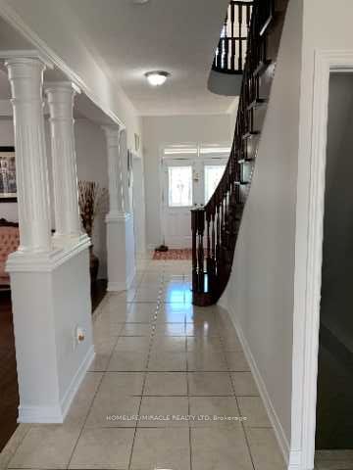
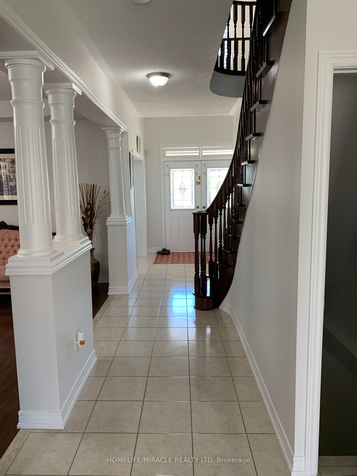
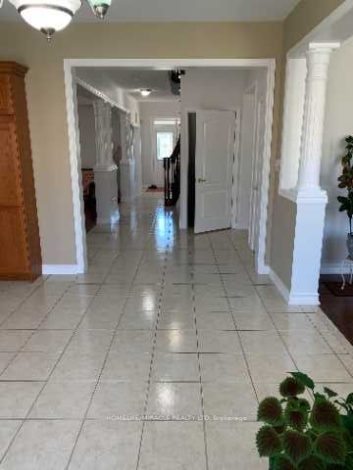
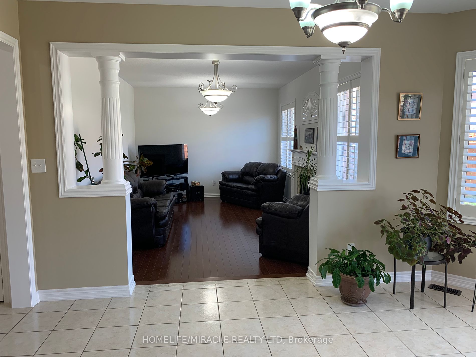
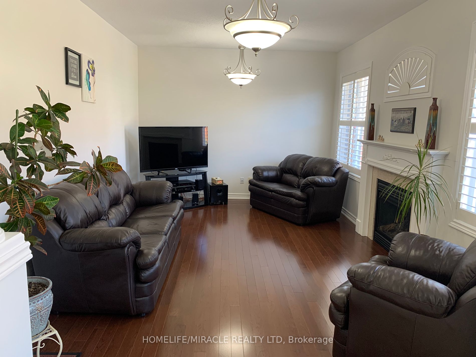
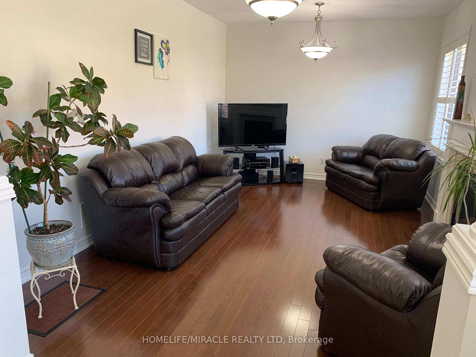
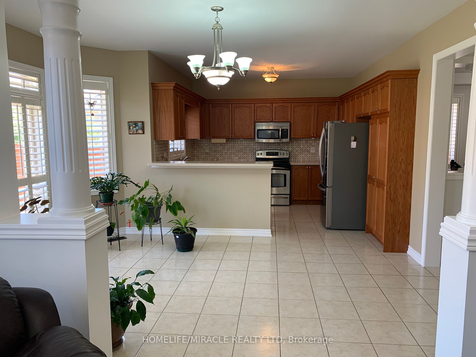
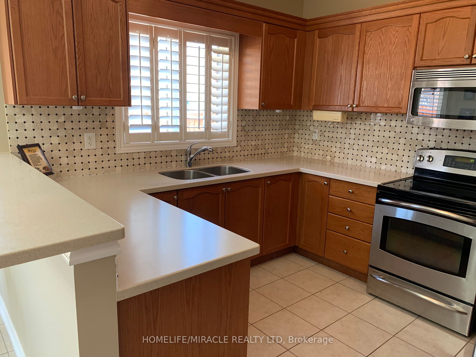
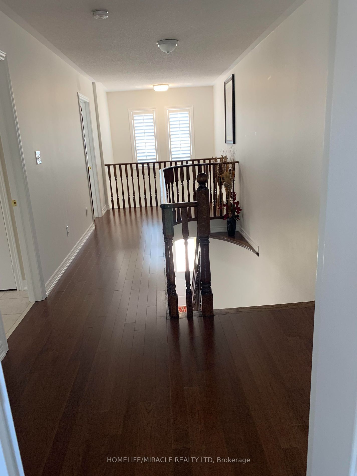
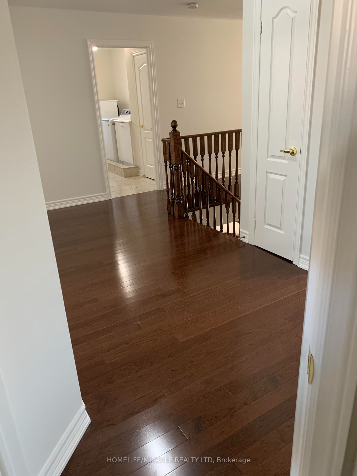
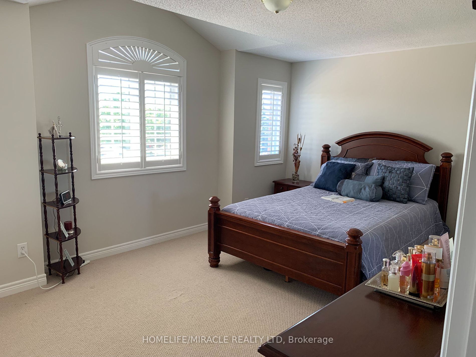
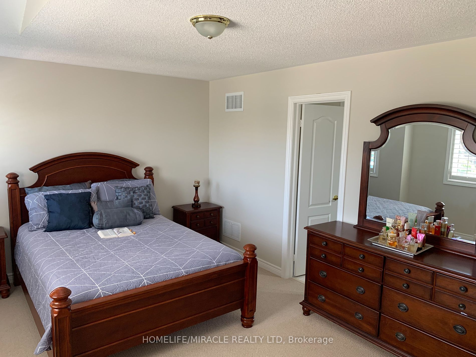
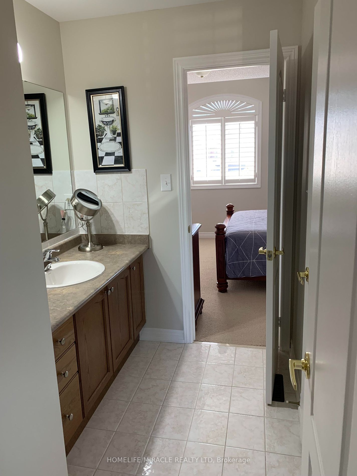
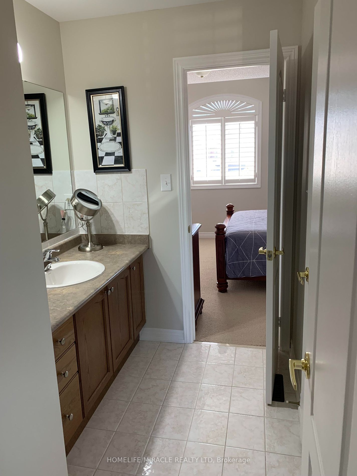
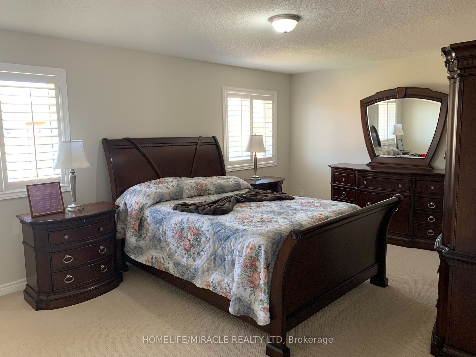
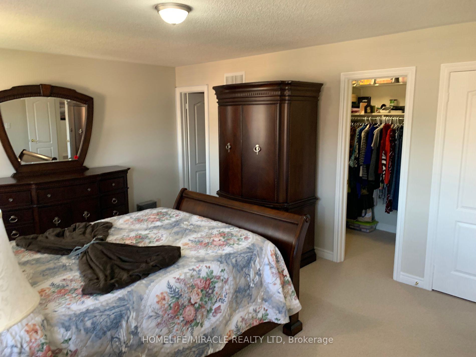
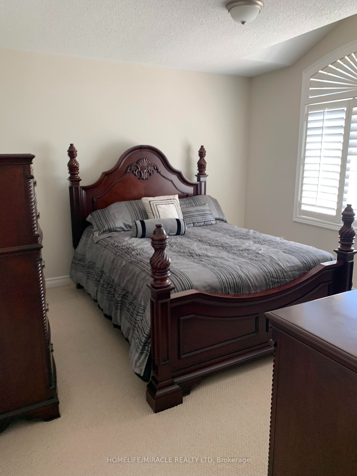
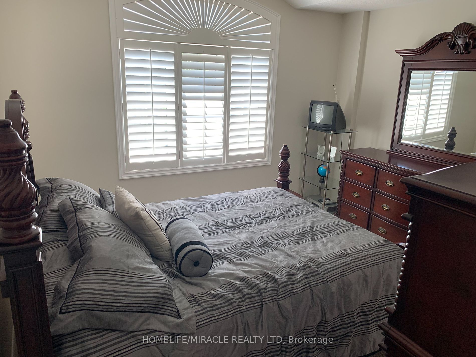
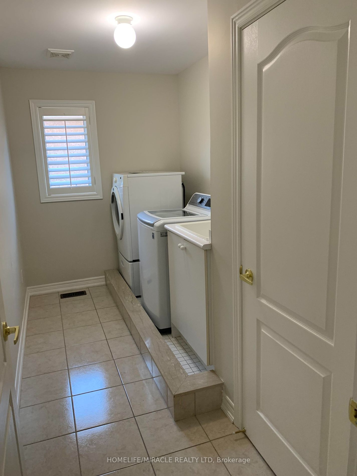























| PRIME LOCATION. WELL KEPT HOUSE IN ONE OF THE BEST NEIGHBOURHOOD IN EAST BRAMPTON. DOUBLE DOOR MAIN ENTRY. OAK STAIRS, FABULOUS MODERN LAYOUT WITH SEPARATE LIVING, DINING AREA & A COZY FAMILY ROOM WITH FIREPLACE CREATING AN INVITING AMBIANCE THROUGHOUT THIS METICULOUSLY MAINTAINED HOME GOT A NEW BRAND NEW ROOF INJUNE, 2024, PREMIUM LOT MEASURING 48.97 ft x 106.76 ft. SEPARATE LAUNDRY ROOM UPSTAIRS (ON 2ND FLOOR). |
| Price | $1,499,900 |
| Taxes: | $8179.38 |
| Address: | 14 Fieldview Dr , Brampton, L6P 2X7, Ontario |
| Lot Size: | 48.97 x 106.76 (Feet) |
| Directions/Cross Streets: | GORE ROAD AND STRATHDALE ROAD |
| Rooms: | 10 |
| Bedrooms: | 4 |
| Bedrooms +: | |
| Kitchens: | 1 |
| Family Room: | Y |
| Basement: | Sep Entrance, Unfinished |
| Property Type: | Detached |
| Style: | 2-Storey |
| Exterior: | Brick |
| Garage Type: | Attached |
| (Parking/)Drive: | Private |
| Drive Parking Spaces: | 4 |
| Pool: | None |
| Fireplace/Stove: | Y |
| Heat Source: | Gas |
| Heat Type: | Forced Air |
| Central Air Conditioning: | Central Air |
| Sewers: | Sewers |
| Water: | Municipal |
$
%
Years
This calculator is for demonstration purposes only. Always consult a professional
financial advisor before making personal financial decisions.
| Although the information displayed is believed to be accurate, no warranties or representations are made of any kind. |
| HOMELIFE/MIRACLE REALTY LTD |
- Listing -1 of 0
|
|

Sachi Patel
Broker
Dir:
647-702-7117
Bus:
6477027117
| Book Showing | Email a Friend |
Jump To:
At a Glance:
| Type: | Freehold - Detached |
| Area: | Peel |
| Municipality: | Brampton |
| Neighbourhood: | Brampton East |
| Style: | 2-Storey |
| Lot Size: | 48.97 x 106.76(Feet) |
| Approximate Age: | |
| Tax: | $8,179.38 |
| Maintenance Fee: | $0 |
| Beds: | 4 |
| Baths: | 4 |
| Garage: | 0 |
| Fireplace: | Y |
| Air Conditioning: | |
| Pool: | None |
Locatin Map:
Payment Calculator:

Listing added to your favorite list
Looking for resale homes?

By agreeing to Terms of Use, you will have ability to search up to 182729 listings and access to richer information than found on REALTOR.ca through my website.

