
![]()
$949,999
Available - For Sale
Listing ID: W8483064
55 Kingsbridge Garden Circ , Unit 1605, Mississauga, L5R 1Y1, Ontario
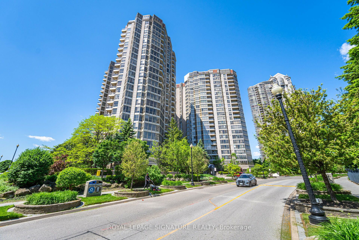
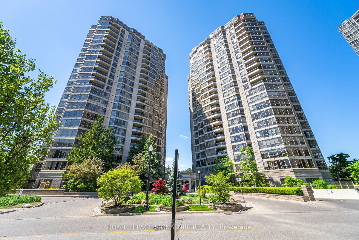
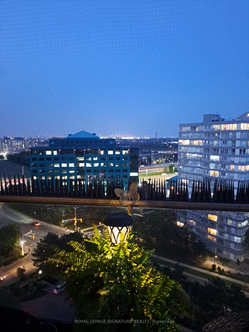
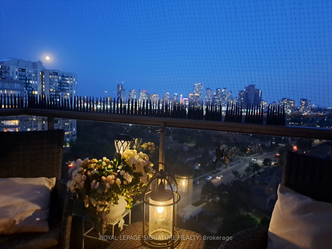
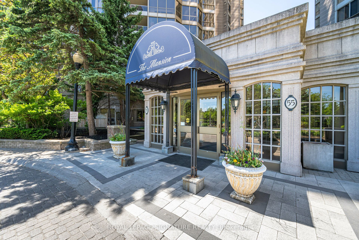
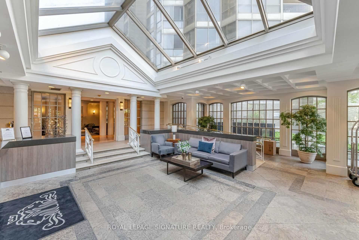
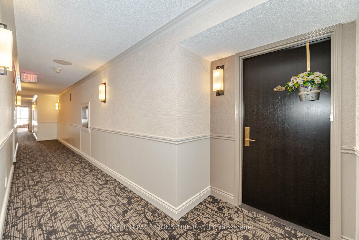
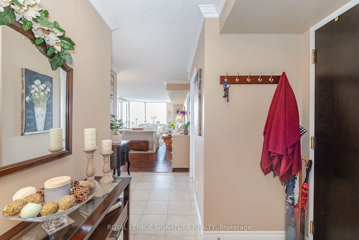
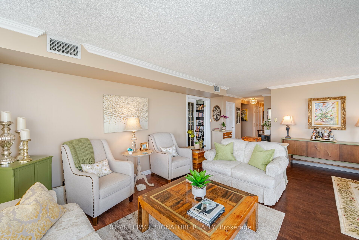
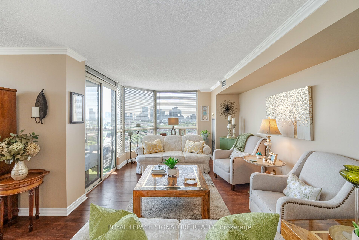
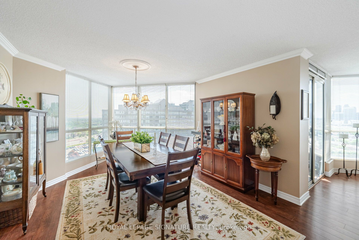
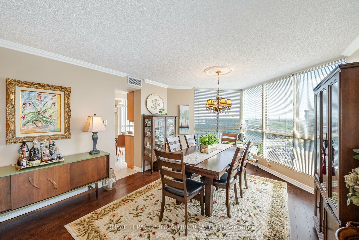
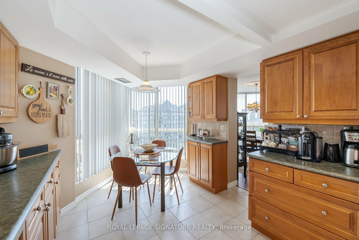
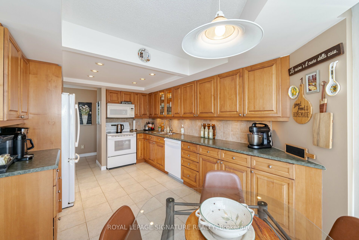
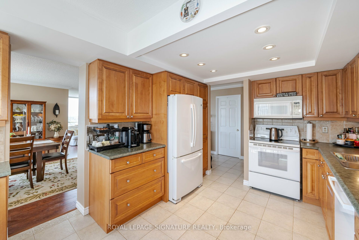
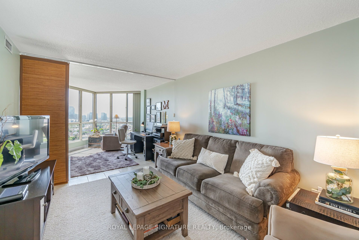
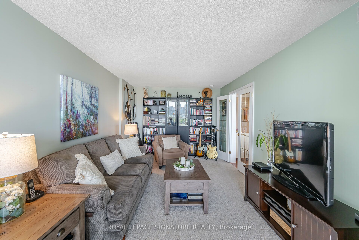
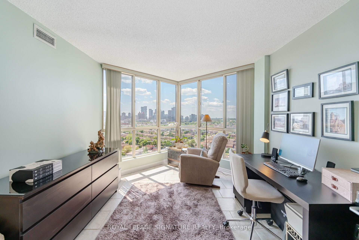
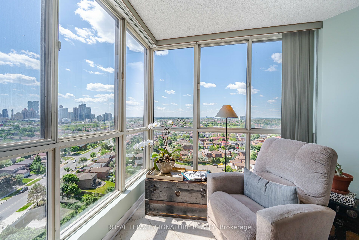
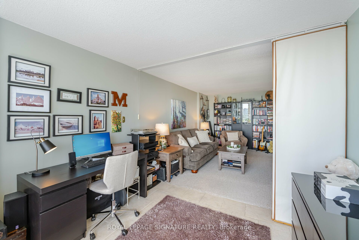
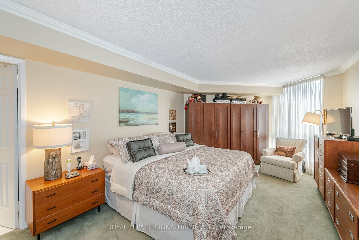
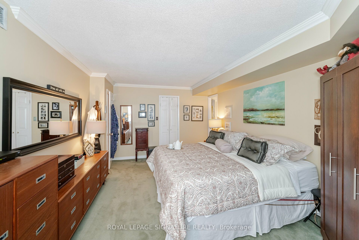
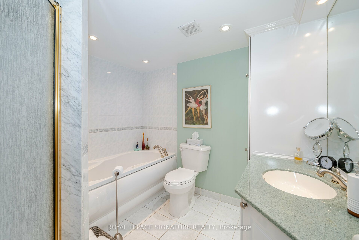
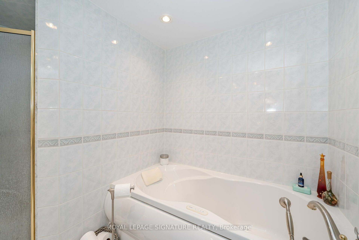
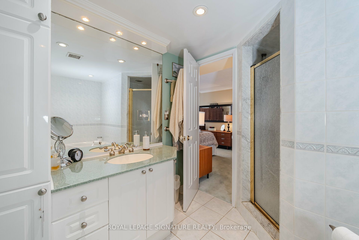
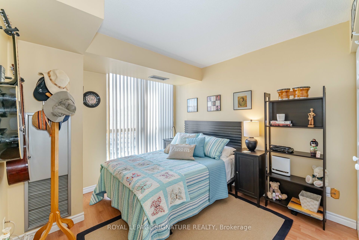
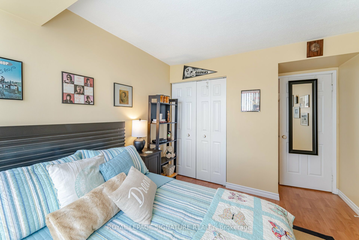
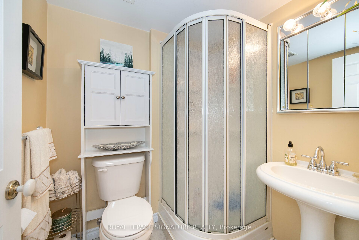
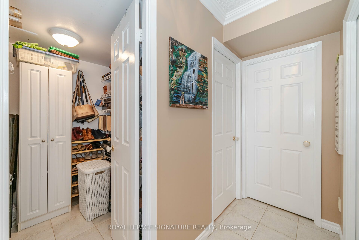
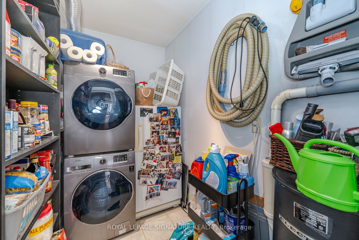
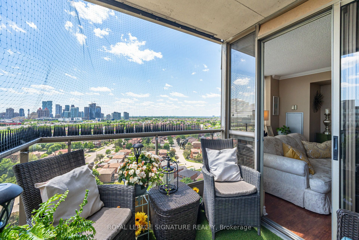
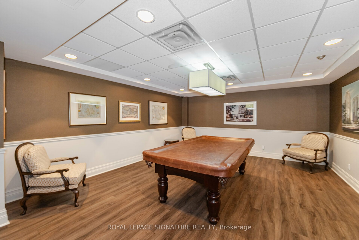
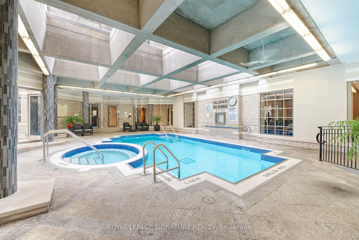
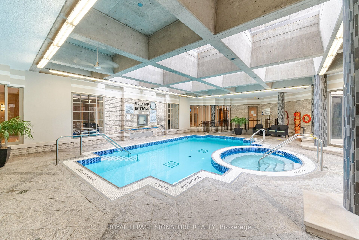
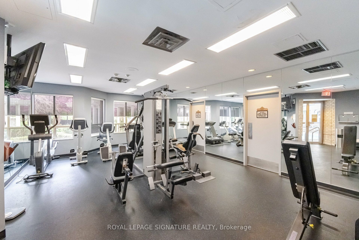
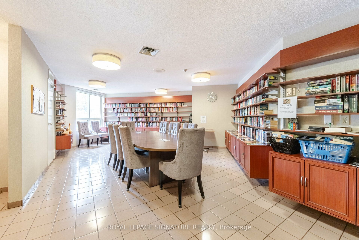
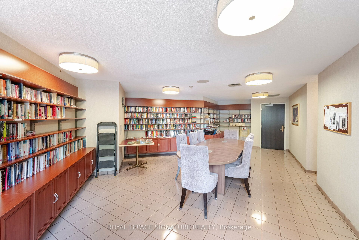
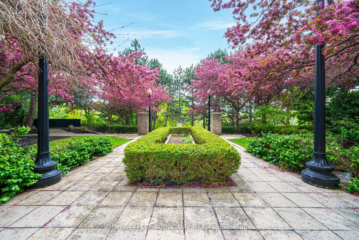
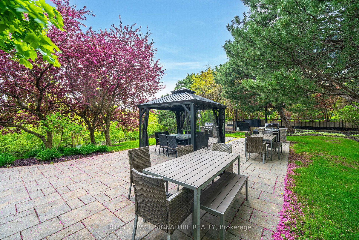
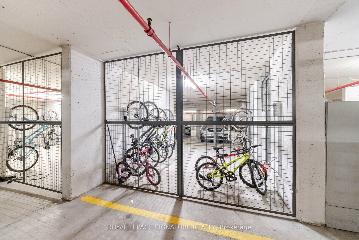








































| Luxurious 1692 sq. ft. corner suite at the "Mansion" building. Rarely available, Upgraded unit features 3 Bedrooms Plus Solarium, Primary bedroom has ensuite and W/I closet, 3rd bedroom open to Solarium, being used as a Family Room. 2 Bathrooms. Upgraded Eat-in Kit with Maple custom kitchen cabinets & stone backsplash and ample counter space. Large Living, and Dining rooms with walk out to balcony with Panoramic S W Views Of Mississauga, lake & TO. Ensuite laundry & storage area. Crown moulding in LR/DR, Hallway & primary bedroom. Amazing building amenities, 24-Hour Concierge, Indoor Pool, Gym, Sauna, Party Room, Guest suites, Tennis courts, outdoor entertaining & BBQ area in gardens. Car wash & more. Maintenance includes cable and internet. Includes 2 Parking and Locker. Great. Unit in a Luxury Building on an Great Location close to parks, Public transportation, future LRT, SQ.1, Schools, Hwys & more. This is the one you have been waiting for. Pleasure to show. |
| Price | $949,999 |
| Taxes: | $3909.66 |
| Maintenance Fee: | 1425.90 |
| Address: | 55 Kingsbridge Garden Circ , Unit 1605, Mississauga, L5R 1Y1, Ontario |
| Province/State: | Ontario |
| Condo Corporation No | PCC |
| Level | 15 |
| Unit No | 05 |
| Directions/Cross Streets: | HWY 10/Eglinton |
| Rooms: | 7 |
| Bedrooms: | 3 |
| Bedrooms +: | 1 |
| Kitchens: | 1 |
| Family Room: | N |
| Basement: | None |
| Property Type: | Condo Apt |
| Style: | Apartment |
| Exterior: | Brick, Concrete |
| Garage Type: | Underground |
| Garage(/Parking)Space: | 2.00 |
| Drive Parking Spaces: | 2 |
| Park #1 | |
| Parking Spot: | 347 |
| Parking Type: | Owned |
| Legal Description: | A |
| Park #2 | |
| Parking Spot: | 313 |
| Parking Type: | Owned |
| Legal Description: | A |
| Exposure: | Sw |
| Balcony: | Open |
| Locker: | Owned |
| Pet Permited: | Restrict |
| Approximatly Square Footage: | 1600-1799 |
| Building Amenities: | Car Wash, Concierge, Exercise Room, Guest Suites, Gym, Indoor Pool |
| Property Features: | Park, Public Transit, School |
| Maintenance: | 1425.90 |
| CAC Included: | Y |
| Hydro Included: | Y |
| Water Included: | Y |
| Cabel TV Included: | Y |
| Common Elements Included: | Y |
| Heat Included: | Y |
| Parking Included: | Y |
| Building Insurance Included: | Y |
| Fireplace/Stove: | N |
| Heat Source: | Gas |
| Heat Type: | Forced Air |
| Central Air Conditioning: | Central Air |
| Laundry Level: | Main |
$
%
Years
This calculator is for demonstration purposes only. Always consult a professional
financial advisor before making personal financial decisions.
| Although the information displayed is believed to be accurate, no warranties or representations are made of any kind. |
| ROYAL LEPAGE SIGNATURE REALTY |
- Listing -1 of 0
|
|

Sachi Patel
Broker
Dir:
647-702-7117
Bus:
6477027117
| Virtual Tour | Book Showing | Email a Friend |
Jump To:
At a Glance:
| Type: | Condo - Condo Apt |
| Area: | Peel |
| Municipality: | Mississauga |
| Neighbourhood: | Hurontario |
| Style: | Apartment |
| Lot Size: | x () |
| Approximate Age: | |
| Tax: | $3,909.66 |
| Maintenance Fee: | $1,425.9 |
| Beds: | 3+1 |
| Baths: | 2 |
| Garage: | 2 |
| Fireplace: | N |
| Air Conditioning: | |
| Pool: |
Locatin Map:
Payment Calculator:

Listing added to your favorite list
Looking for resale homes?

By agreeing to Terms of Use, you will have ability to search up to 180845 listings and access to richer information than found on REALTOR.ca through my website.

