
![]()
$839,000
Available - For Sale
Listing ID: W8483370
9800 Mclaughlin Rd North , Unit 254, Brampton, L6X 4R1, Ontario
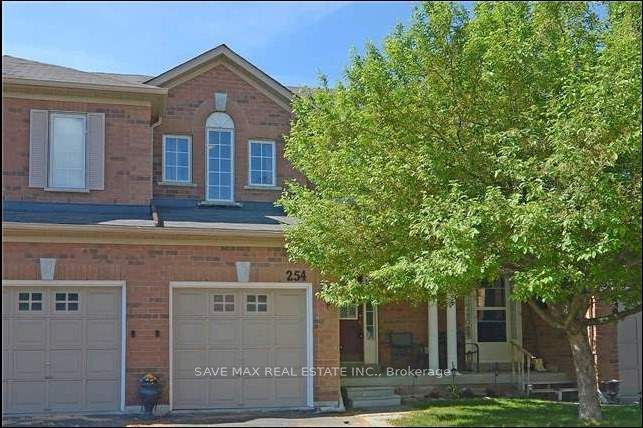
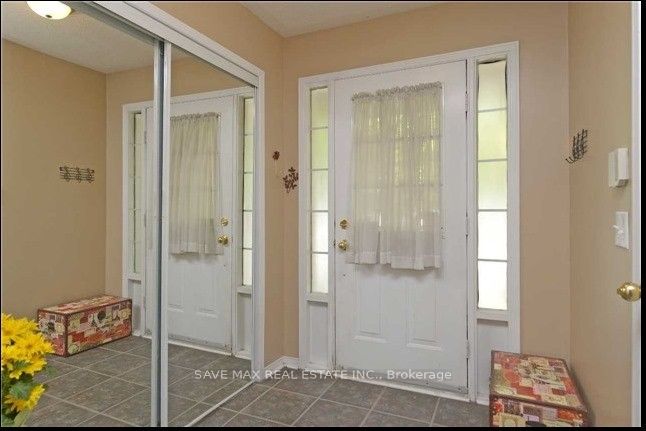
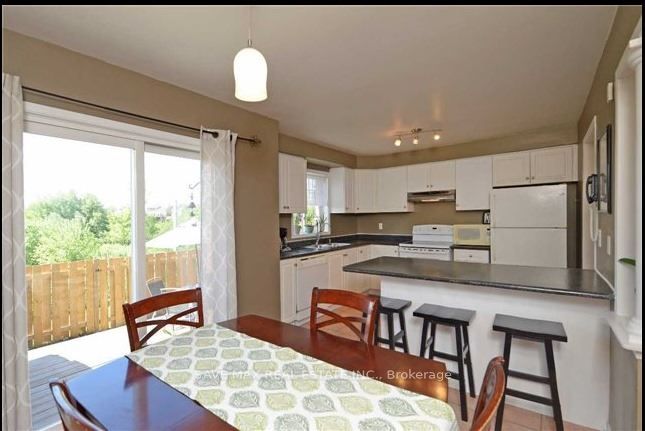
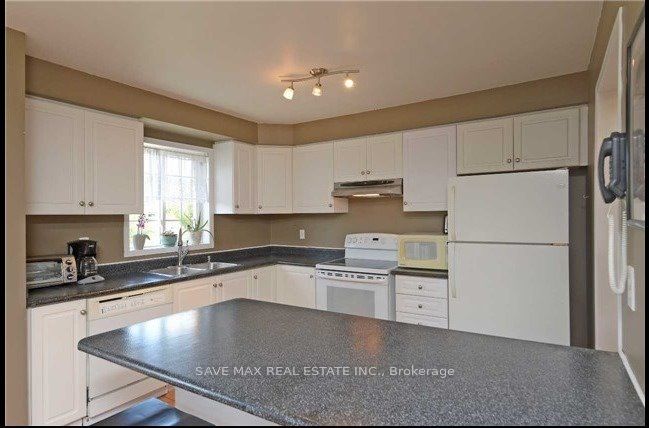
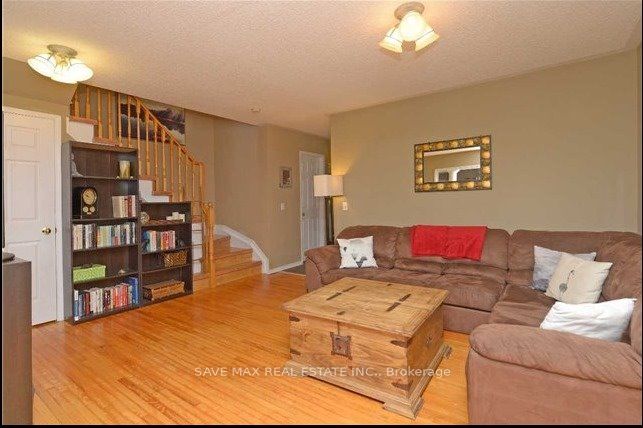
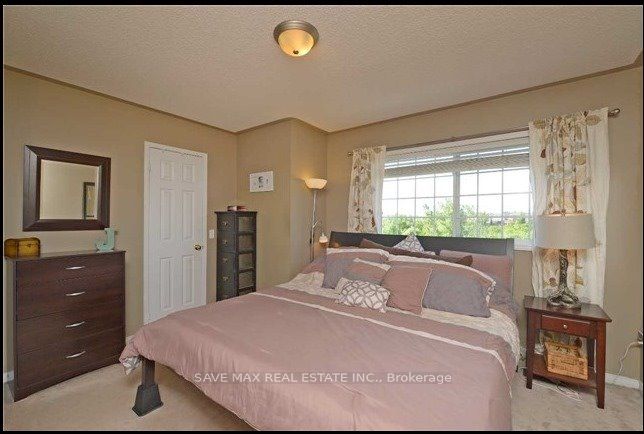
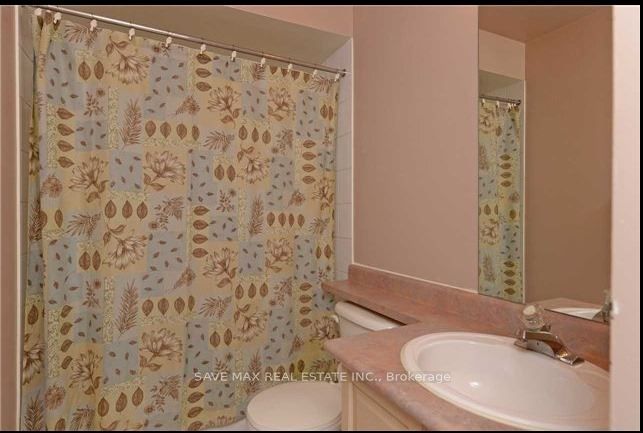
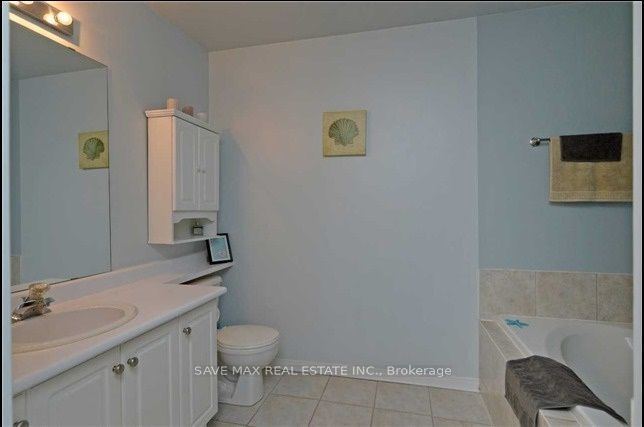
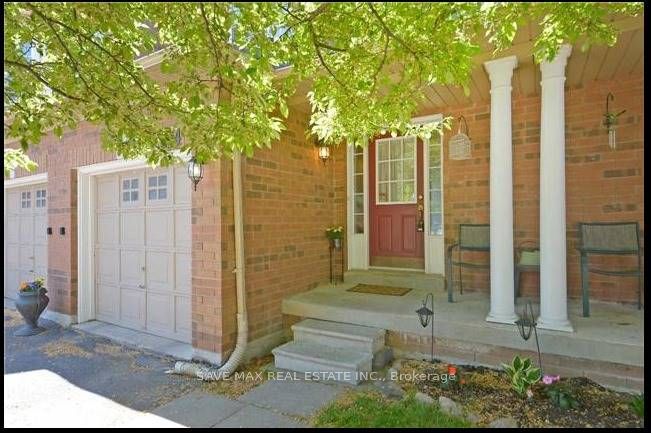









| A Beautiful 2 storey townhouse overlooking a ravine in sought-after Fletcher's Creek, featuring 3 bdrms & 3 bathroom. The spacious main floor offers an open concept layout with a walkout to a private backyard patio. A SKYLIGHT on the 2nd floor brings in natural light. The primary bdrm includes a 4-piece ensuite with an oversized soaker tub. The finished bsmnt includes a large laundry/storage room. New kitchen countertop, flooring recently done, NO CARPET, Conveniently located with quick access to Hwy 410, schools, community centers, public transit, & SHERIDAN COLLEGE is 15min drive. POTL is $165 per month. FILE PICS |
| Extras: Two S/S Fridge, Non S/S Dishwasher, New Electric Stove, |
| Price | $839,000 |
| Taxes: | $3699.00 |
| Maintenance Fee: | 165.00 |
| Address: | 9800 Mclaughlin Rd North , Unit 254, Brampton, L6X 4R1, Ontario |
| Province/State: | Ontario |
| Condo Corporation No | PCC |
| Level | 1 |
| Unit No | 56 |
| Directions/Cross Streets: | Mclaughlin/Bovaird |
| Rooms: | 6 |
| Rooms +: | 1 |
| Bedrooms: | 3 |
| Bedrooms +: | |
| Kitchens: | 1 |
| Family Room: | Y |
| Basement: | Finished |
| Approximatly Age: | 16-30 |
| Property Type: | Condo Townhouse |
| Style: | 2-Storey |
| Exterior: | Brick, Vinyl Siding |
| Garage Type: | Built-In |
| Garage(/Parking)Space: | 1.00 |
| Drive Parking Spaces: | 1 |
| Park #1 | |
| Parking Type: | Owned |
| Exposure: | E |
| Balcony: | None |
| Locker: | None |
| Pet Permited: | Restrict |
| Approximatly Age: | 16-30 |
| Approximatly Square Footage: | 1200-1399 |
| Property Features: | Fenced Yard, Hospital, Park, Public Transit, Ravine, School |
| Maintenance: | 165.00 |
| Common Elements Included: | Y |
| Parking Included: | Y |
| Condo Tax Included: | Y |
| Building Insurance Included: | Y |
| Fireplace/Stove: | N |
| Heat Source: | Gas |
| Heat Type: | Forced Air |
| Central Air Conditioning: | Central Air |
| Laundry Level: | Lower |
| Elevator Lift: | N |
$
%
Years
This calculator is for demonstration purposes only. Always consult a professional
financial advisor before making personal financial decisions.
| Although the information displayed is believed to be accurate, no warranties or representations are made of any kind. |
| SAVE MAX REAL ESTATE INC. |
- Listing -1 of 0
|
|

Sachi Patel
Broker
Dir:
647-702-7117
Bus:
6477027117
| Book Showing | Email a Friend |
Jump To:
At a Glance:
| Type: | Condo - Condo Townhouse |
| Area: | Peel |
| Municipality: | Brampton |
| Neighbourhood: | Fletcher's Creek South |
| Style: | 2-Storey |
| Lot Size: | x () |
| Approximate Age: | 16-30 |
| Tax: | $3,699 |
| Maintenance Fee: | $165 |
| Beds: | 3 |
| Baths: | 3 |
| Garage: | 1 |
| Fireplace: | N |
| Air Conditioning: | |
| Pool: |
Locatin Map:
Payment Calculator:

Listing added to your favorite list
Looking for resale homes?

By agreeing to Terms of Use, you will have ability to search up to 180845 listings and access to richer information than found on REALTOR.ca through my website.

