
![]()
$900,000
Available - For Sale
Listing ID: W8483612
5910 Greensboro Dr , Unit 104, Mississauga, L5M 5Z6, Ontario
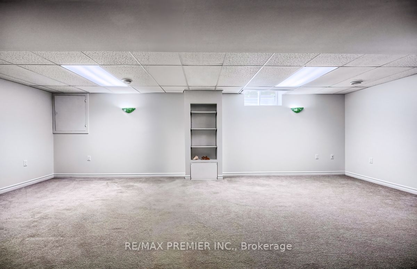
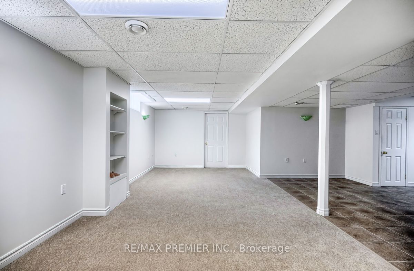
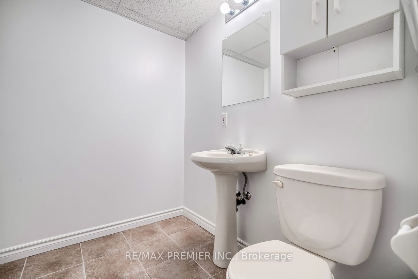
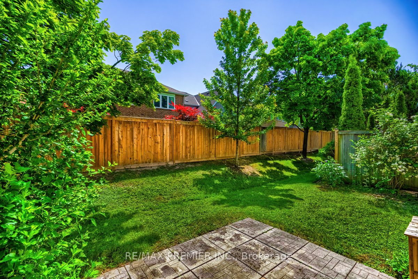
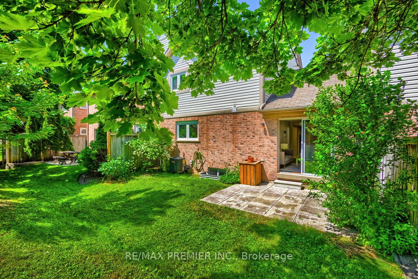
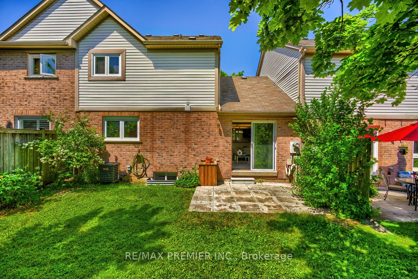
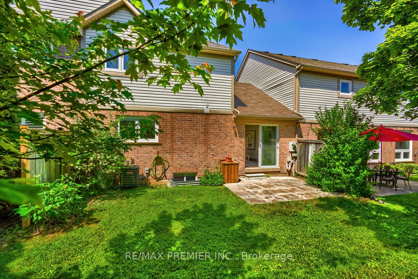
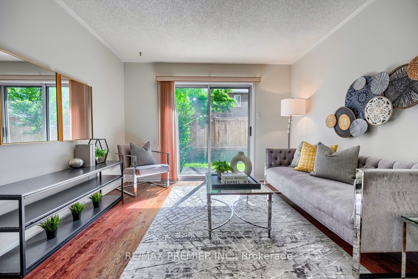
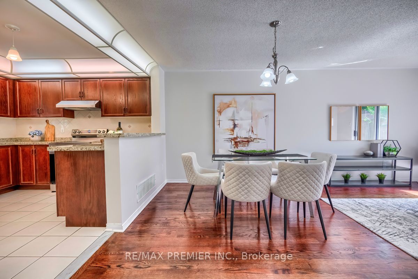
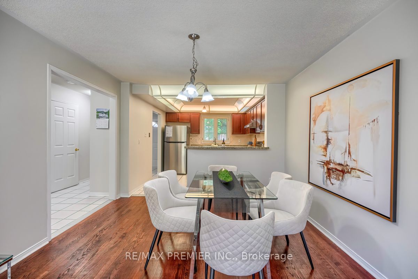
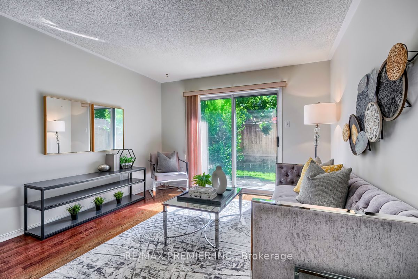
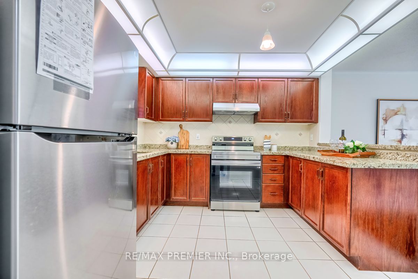
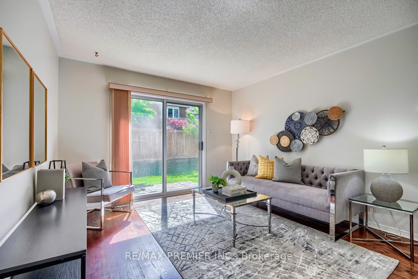
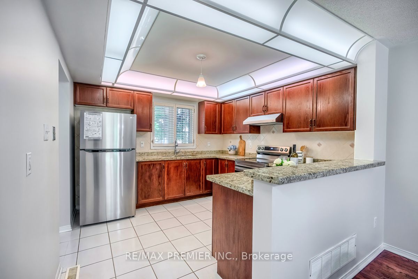
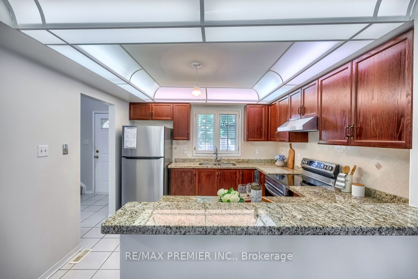
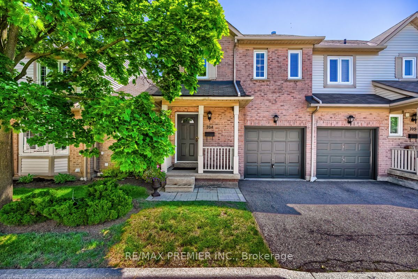
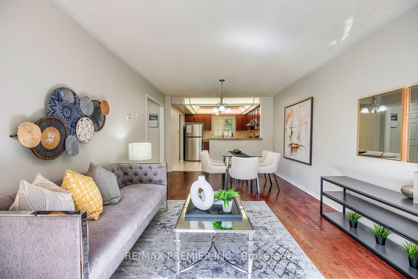
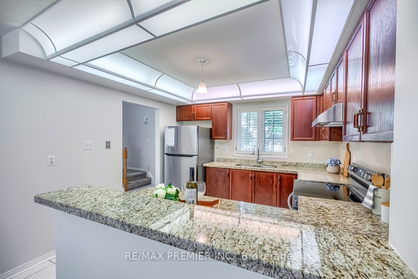
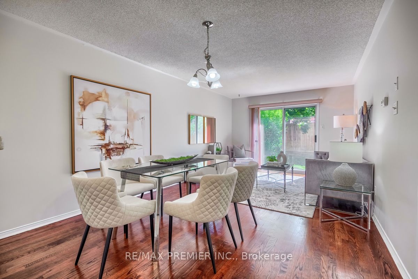
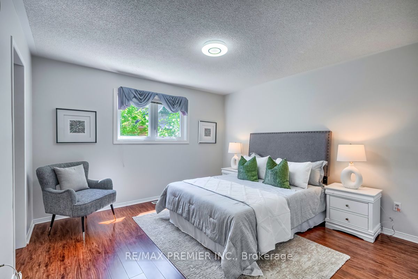
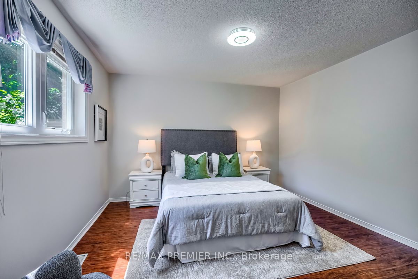
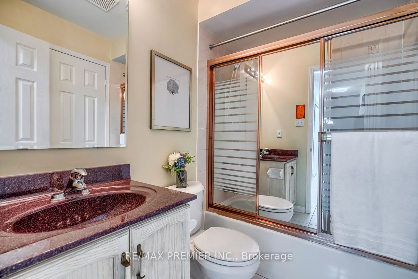
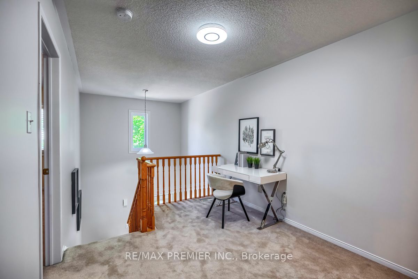
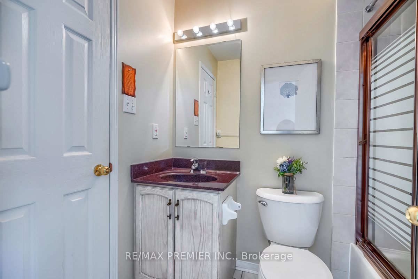
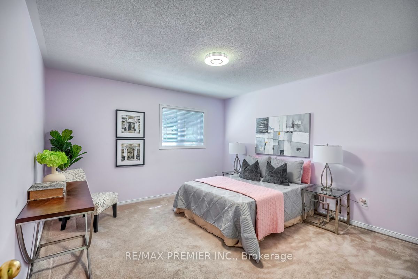
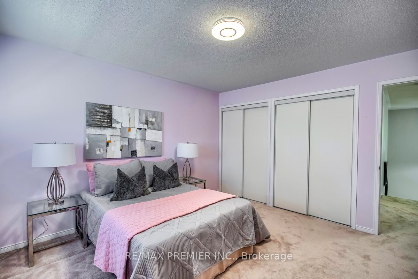
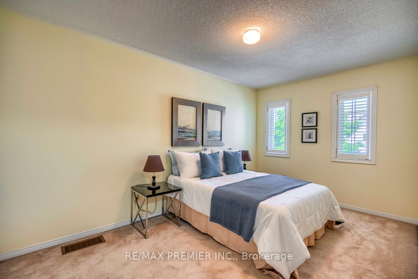
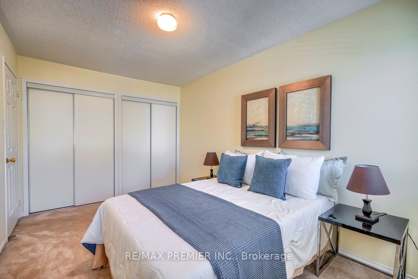
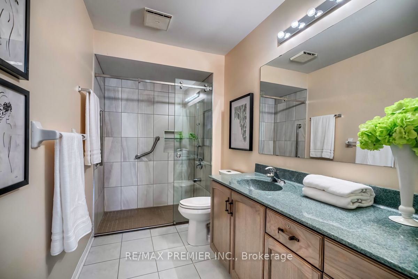
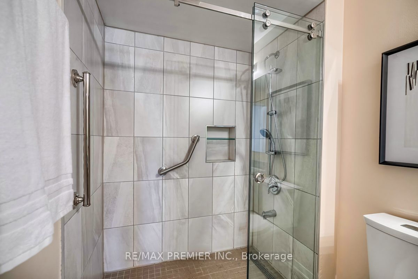
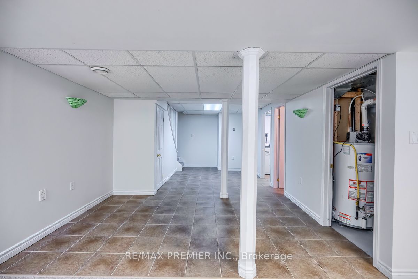
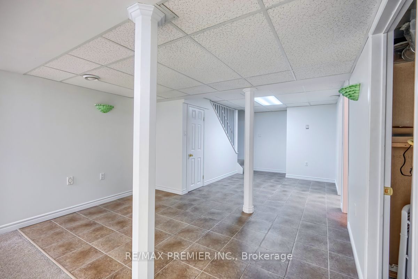
































| One of the most spacious townhouses in this complex offering a perfect blend of comfort and convenience in one of Mississaugas top school districts. Featuring a versatile bedroom on the main floor, two large bedrooms on the second floor, and a finished basement, this home is designed to meet all your needs.The open-concept living and dining area is ideal for both entertaining and everyday living, while the modern kitchen boasts ample storage and functionality. The finished basement adds valuable living space, perfect for a recreation room, home office, or gym.Enjoy your own private outdoor oasis in the fenced backyard, offering privacy and a great space for relaxation or entertaining. Additional features include ample storage throughout and a prime location close to top-rated schools, parks, shopping, and dining.Don't miss the opportunity to own this charming townhouse in a vibrant community. |
| Extras: All existing appliances - Fridge, Stove, Elfs, Washer & Dryer. All window coverings. Hot water tank is owned |
| Price | $900,000 |
| Taxes: | $3817.06 |
| Maintenance Fee: | 438.00 |
| Address: | 5910 Greensboro Dr , Unit 104, Mississauga, L5M 5Z6, Ontario |
| Province/State: | Ontario |
| Condo Corporation No | PCC |
| Level | 1 |
| Unit No | 20 |
| Directions/Cross Streets: | Britannia & Winston Churchill |
| Rooms: | 6 |
| Rooms +: | 2 |
| Bedrooms: | 3 |
| Bedrooms +: | |
| Kitchens: | 1 |
| Family Room: | N |
| Basement: | Finished |
| Property Type: | Condo Townhouse |
| Style: | 2-Storey |
| Exterior: | Brick |
| Garage Type: | Attached |
| Garage(/Parking)Space: | 1.00 |
| Drive Parking Spaces: | 1 |
| Park #1 | |
| Parking Type: | Owned |
| Exposure: | W |
| Balcony: | None |
| Locker: | None |
| Pet Permited: | Restrict |
| Approximatly Square Footage: | 1400-1599 |
| Building Amenities: | Bbqs Allowed, Visitor Parking |
| Property Features: | Hospital |
| Maintenance: | 438.00 |
| Common Elements Included: | Y |
| Parking Included: | Y |
| Fireplace/Stove: | N |
| Heat Source: | Gas |
| Heat Type: | Forced Air |
| Central Air Conditioning: | Central Air |
| Laundry Level: | Lower |
$
%
Years
This calculator is for demonstration purposes only. Always consult a professional
financial advisor before making personal financial decisions.
| Although the information displayed is believed to be accurate, no warranties or representations are made of any kind. |
| RE/MAX PREMIER INC. |
- Listing -1 of 0
|
|

Sachi Patel
Broker
Dir:
647-702-7117
Bus:
6477027117
| Virtual Tour | Book Showing | Email a Friend |
Jump To:
At a Glance:
| Type: | Condo - Condo Townhouse |
| Area: | Peel |
| Municipality: | Mississauga |
| Neighbourhood: | Central Erin Mills |
| Style: | 2-Storey |
| Lot Size: | x () |
| Approximate Age: | |
| Tax: | $3,817.06 |
| Maintenance Fee: | $438 |
| Beds: | 3 |
| Baths: | 3 |
| Garage: | 1 |
| Fireplace: | N |
| Air Conditioning: | |
| Pool: |
Locatin Map:
Payment Calculator:

Listing added to your favorite list
Looking for resale homes?

By agreeing to Terms of Use, you will have ability to search up to 180845 listings and access to richer information than found on REALTOR.ca through my website.

