
![]()
$589,900
Available - For Sale
Listing ID: W8483890
30 Shore Breeze Dr South , Unit 3419, Toronto, M8W 0J1, Ontario
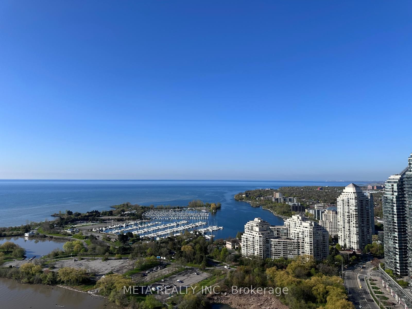
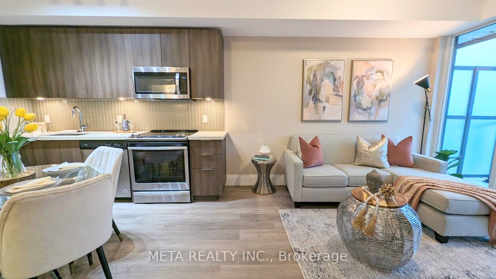
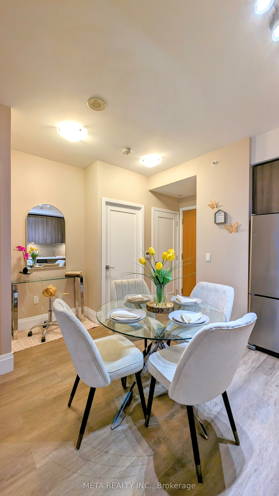
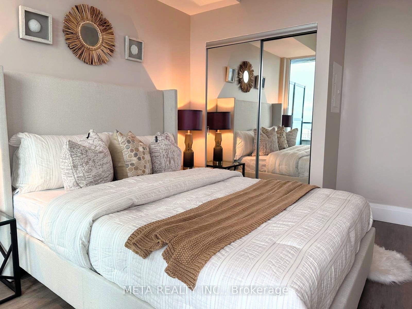
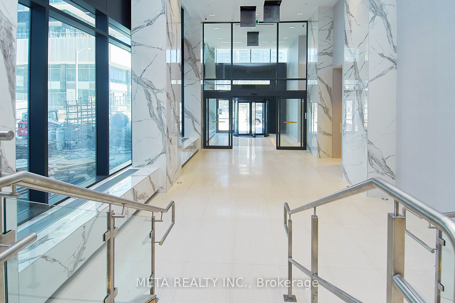
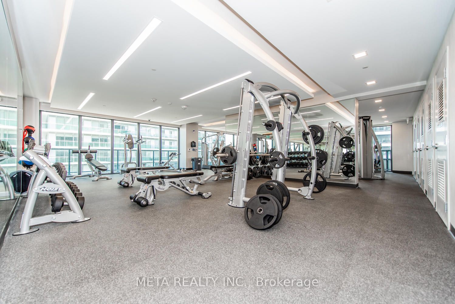
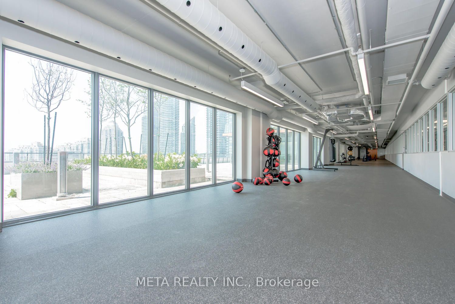
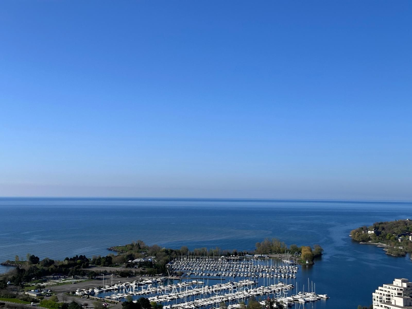
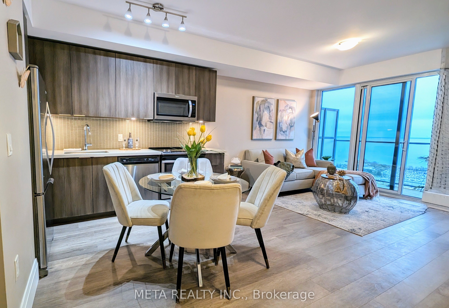
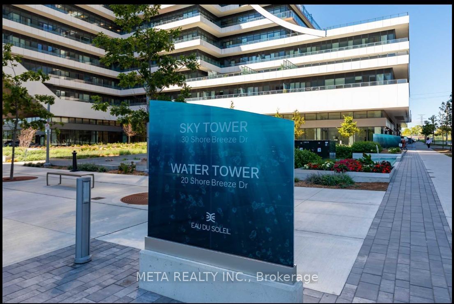
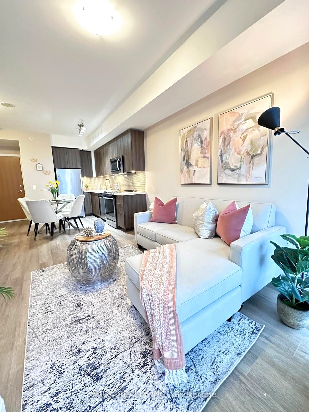
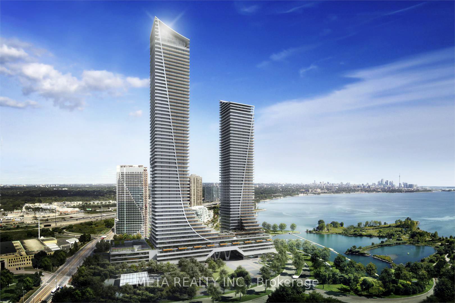
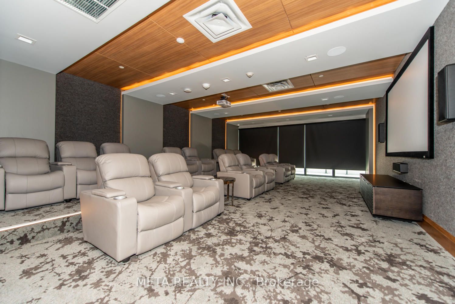
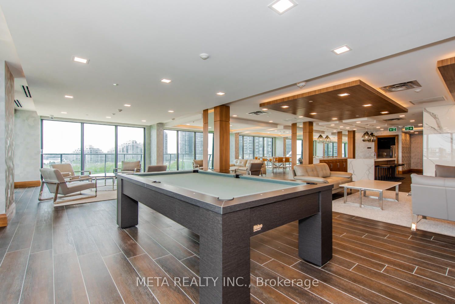
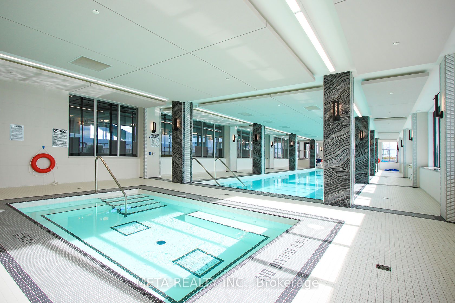
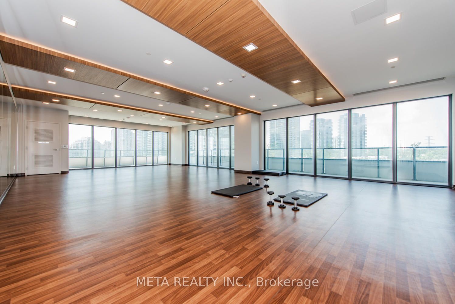
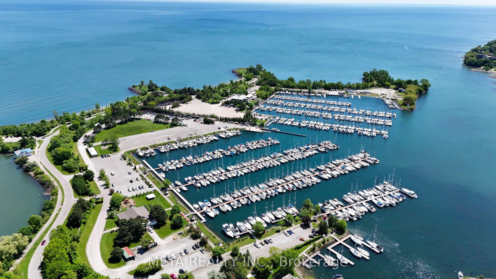
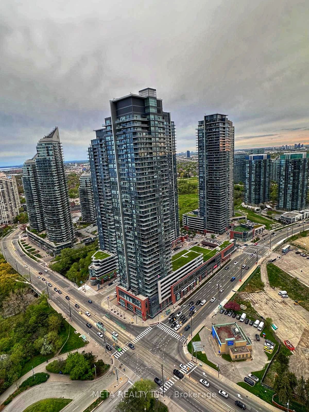
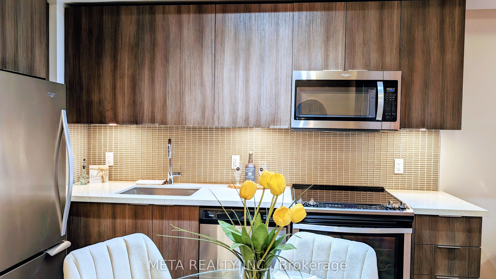
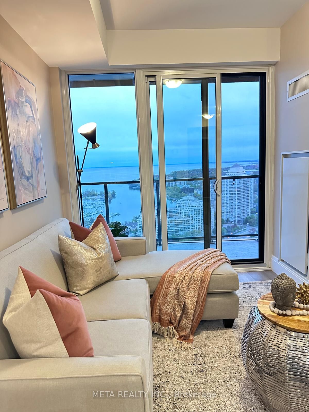
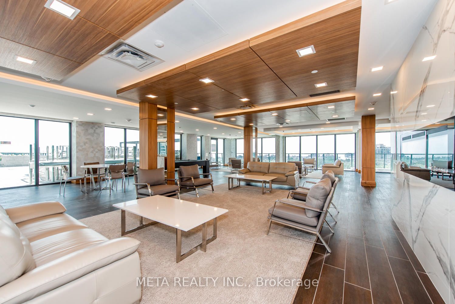
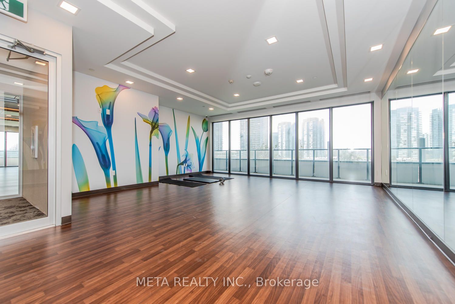
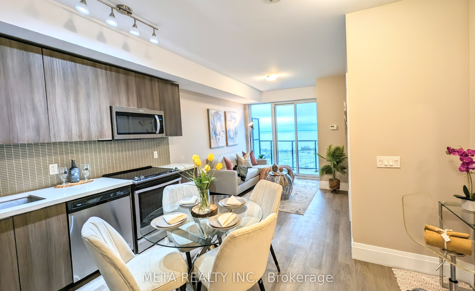
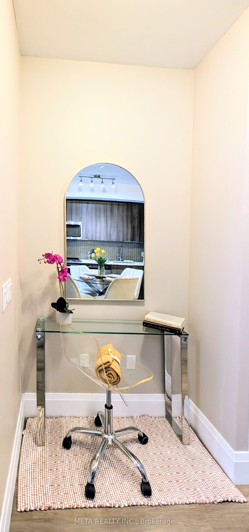
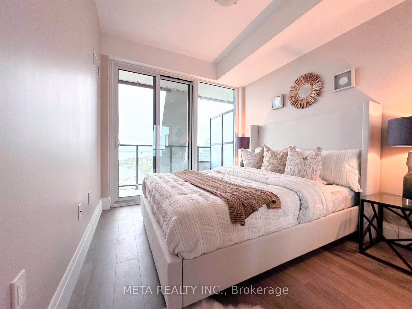
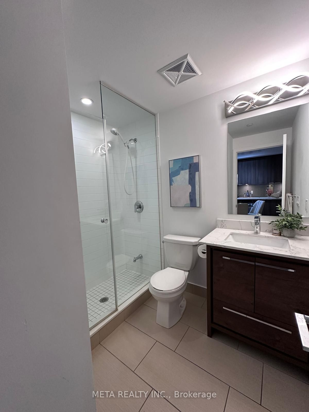


























| MOTIVATED SELLER! Welcome to Eau Du Soleil Luxury Condos. Are you looking for a luxury lifestyle? Look no further! This newly renovated 1-bedroom + study, 1-bath unit features new flooring, high-end kitchen countertop, and fresh paint. It includes 1 parking spot and 1 locker. Enjoy endless scenic and unobstructed views of the Lake, Marina, and South Humber Park panorama from both the primary bedroom and living room. The floor-to-ceiling windows, an expansive & spacious glass balcony maximize natural daylight, and is perfectly sized for relaxing or entertaining. Stunning views of the Lake by the day and vibrant neighborhood escape by night from both Primary Bedroom & Living Room creating absolutely inviting and homey vibes! You will fell in love with this apartment and it's view! Don't miss out! It can be your First Dream Home or a great investment opportunity! Luxury Amenities includes: Gym, Indoor Pool, Tennis Court, Yoga Studio Rooftop Deck, Jacuzzi, Media Room, Meeting Room, Outdoor Patio, Rec Room, BBQ Permitted, Visitor Lounge, Concierge, Guest Suites, Party Room, Visitor Parking. Minutes To Highway And Transit, Grocery Stores, LCBO, Banks, Bars & Restaurants. |
| Price | $589,900 |
| Taxes: | $2172.00 |
| Maintenance Fee: | 485.63 |
| Address: | 30 Shore Breeze Dr South , Unit 3419, Toronto, M8W 0J1, Ontario |
| Province/State: | Ontario |
| Condo Corporation No | TSCC |
| Level | 34 |
| Unit No | 19 |
| Directions/Cross Streets: | Lake Shore Blvd/Parklawn |
| Rooms: | 4 |
| Rooms +: | 1 |
| Bedrooms: | 1 |
| Bedrooms +: | 1 |
| Kitchens: | 1 |
| Family Room: | N |
| Basement: | None |
| Property Type: | Condo Apt |
| Style: | Apartment |
| Exterior: | Concrete |
| Garage Type: | Underground |
| Garage(/Parking)Space: | 1.00 |
| Drive Parking Spaces: | 1 |
| Park #1 | |
| Parking Type: | Owned |
| Exposure: | Sw |
| Balcony: | Open |
| Locker: | Owned |
| Pet Permited: | Restrict |
| Approximatly Square Footage: | 0-499 |
| Building Amenities: | Bbqs Allowed, Gym, Indoor Pool, Party/Meeting Room, Rooftop Deck/Garden |
| Maintenance: | 485.63 |
| CAC Included: | Y |
| Common Elements Included: | Y |
| Heat Included: | Y |
| Building Insurance Included: | Y |
| Fireplace/Stove: | N |
| Heat Source: | Gas |
| Heat Type: | Forced Air |
| Central Air Conditioning: | Central Air |
$
%
Years
This calculator is for demonstration purposes only. Always consult a professional
financial advisor before making personal financial decisions.
| Although the information displayed is believed to be accurate, no warranties or representations are made of any kind. |
| META REALTY INC. |
- Listing -1 of 0
|
|

Sachi Patel
Broker
Dir:
647-702-7117
Bus:
6477027117
| Virtual Tour | Book Showing | Email a Friend |
Jump To:
At a Glance:
| Type: | Condo - Condo Apt |
| Area: | Toronto |
| Municipality: | Toronto |
| Neighbourhood: | Mimico |
| Style: | Apartment |
| Lot Size: | x () |
| Approximate Age: | |
| Tax: | $2,172 |
| Maintenance Fee: | $485.63 |
| Beds: | 1+1 |
| Baths: | 1 |
| Garage: | 1 |
| Fireplace: | N |
| Air Conditioning: | |
| Pool: |
Locatin Map:
Payment Calculator:

Listing added to your favorite list
Looking for resale homes?

By agreeing to Terms of Use, you will have ability to search up to 180845 listings and access to richer information than found on REALTOR.ca through my website.

