
![]()
$869,900
Available - For Sale
Listing ID: W8484142
4165 Upper Middle Rd , Unit 4, Burlington, L7M 0V4, Ontario
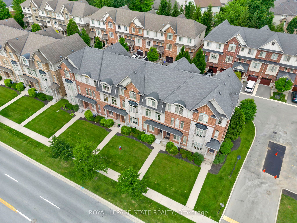
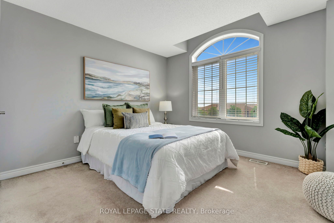
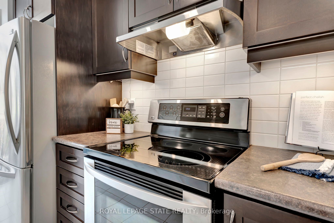
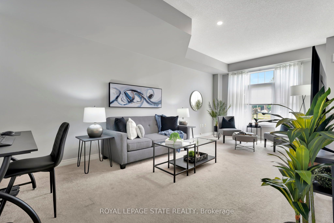
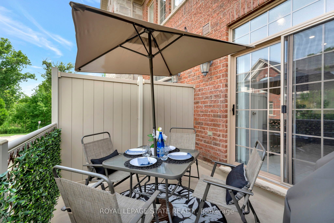
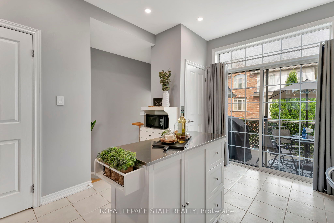
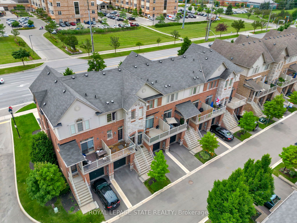
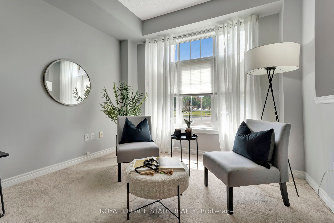
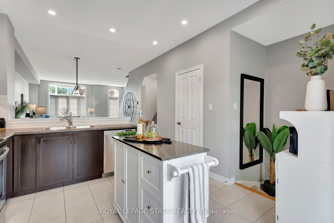
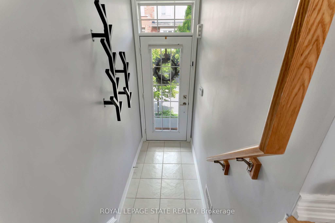
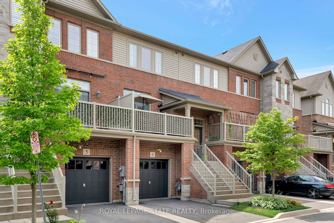
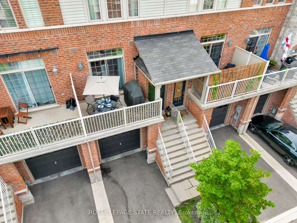
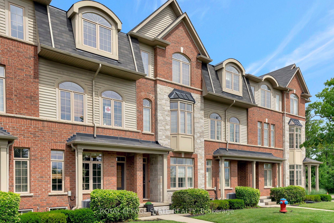
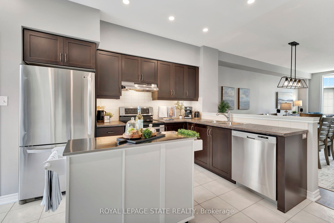
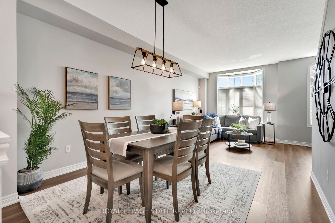
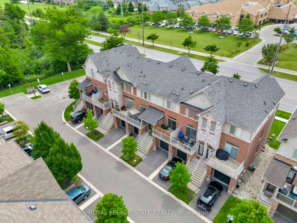
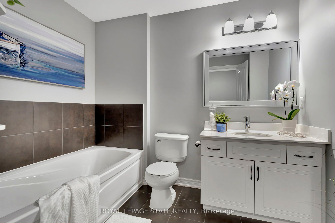
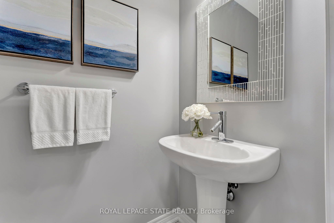
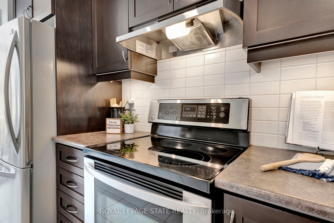
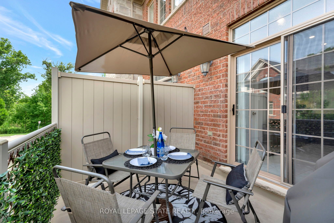
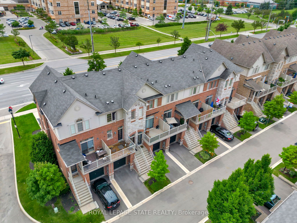
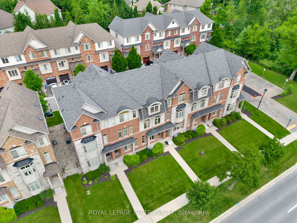
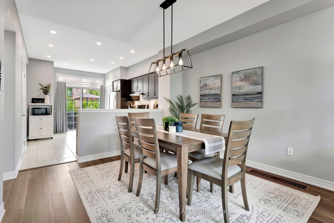
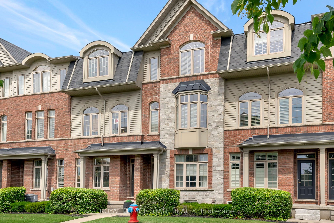
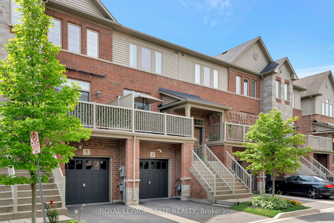
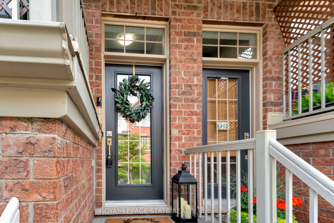
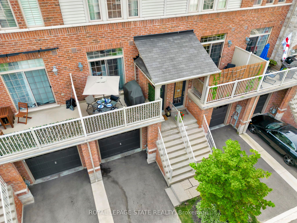
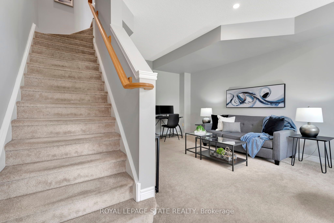
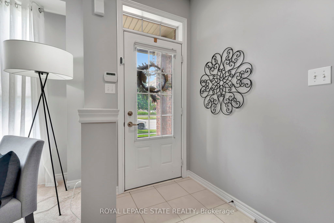
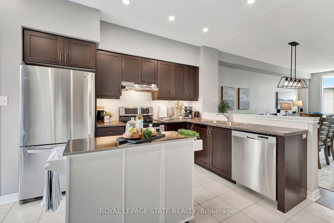
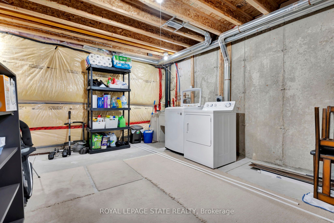
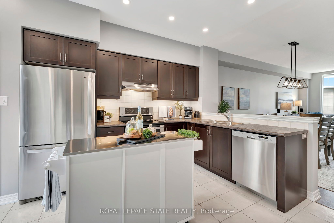
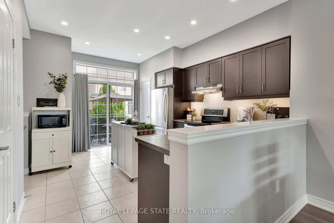
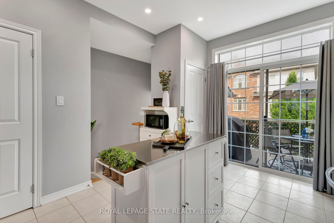
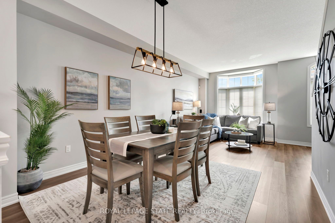
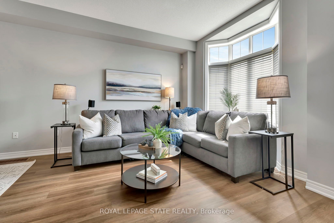
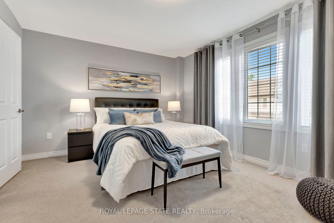
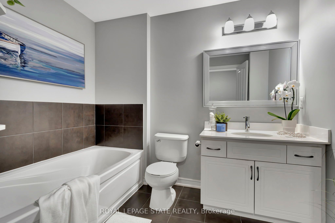
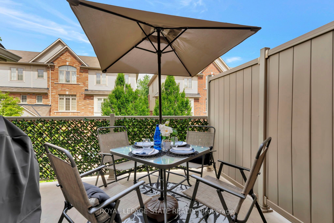
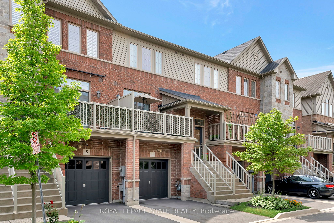
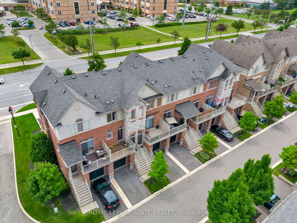
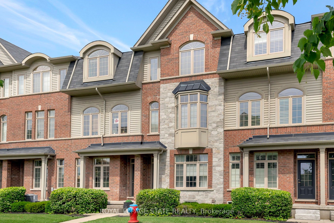
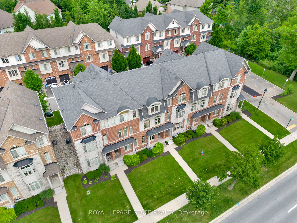
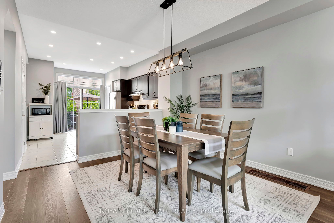
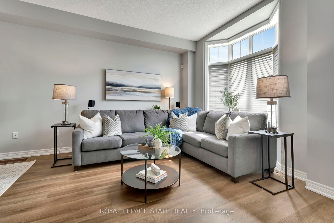
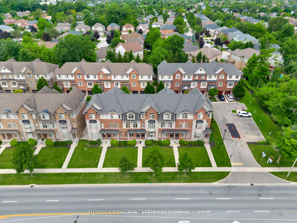
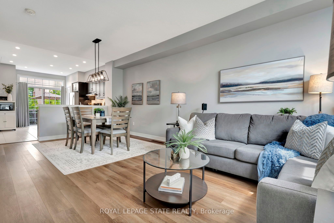
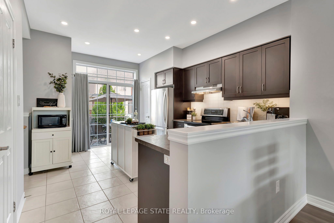
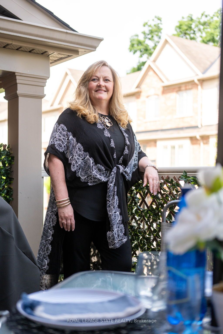
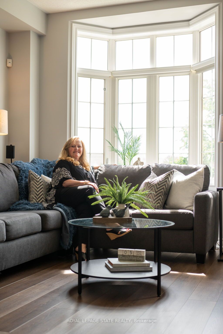
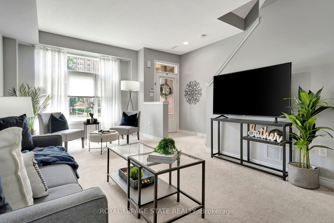
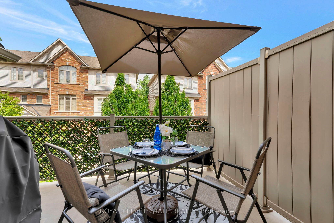
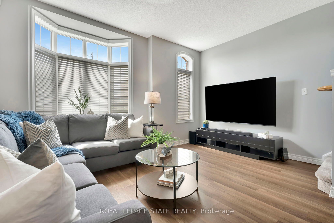
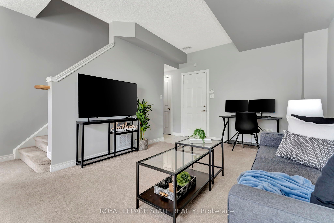
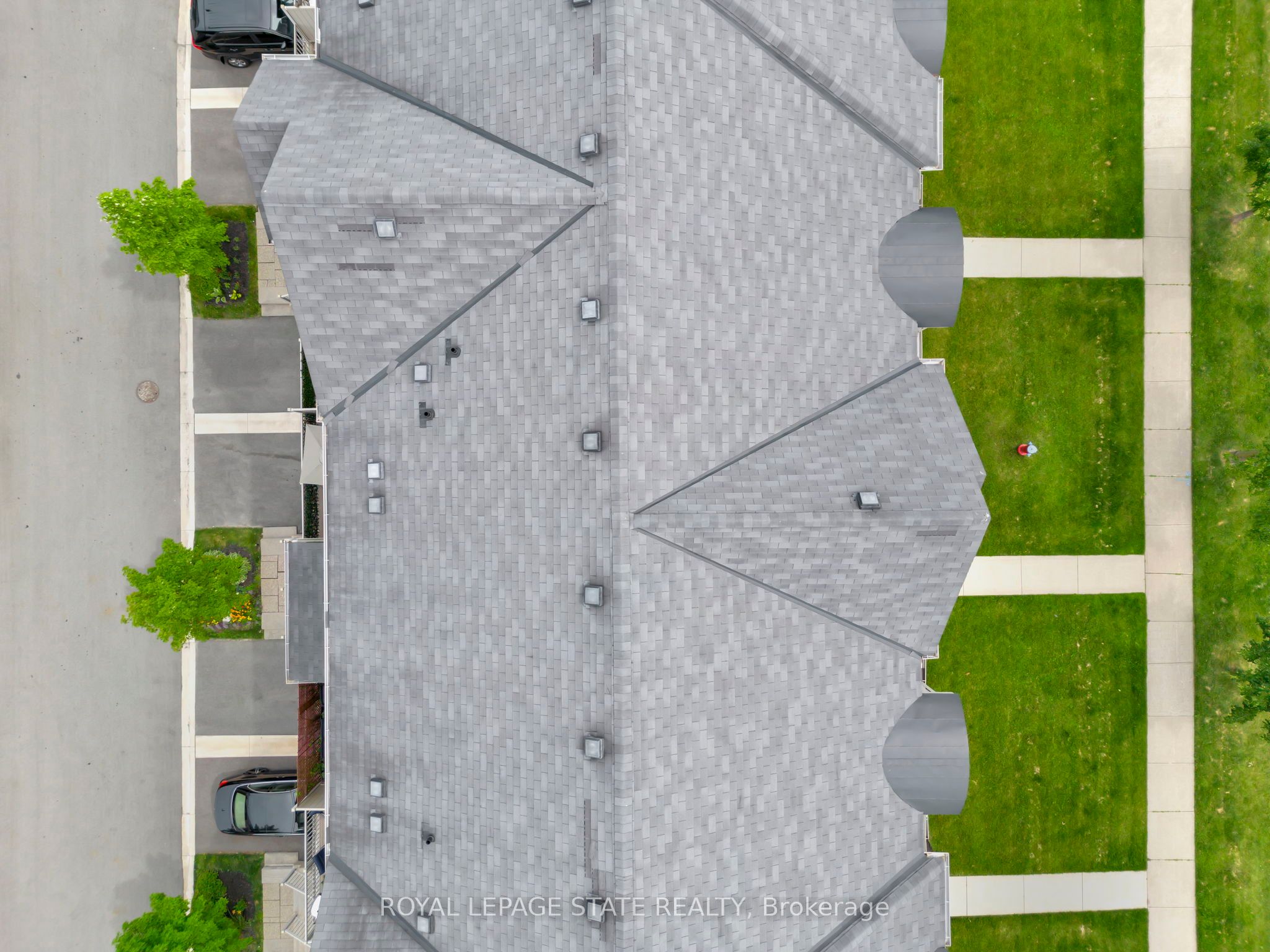
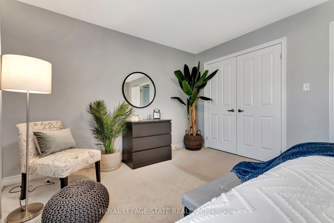
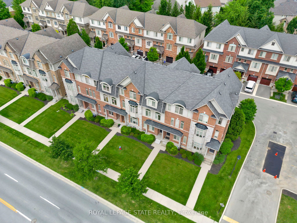
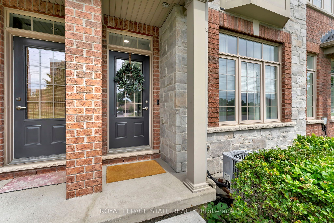
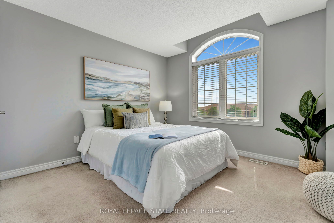
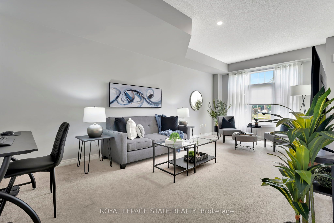
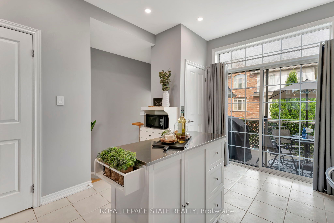
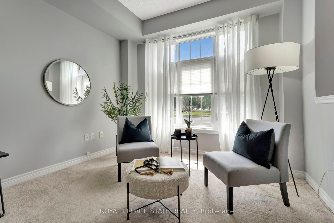
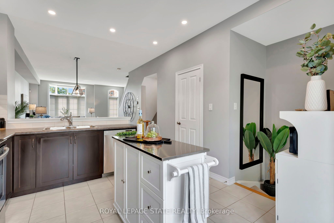
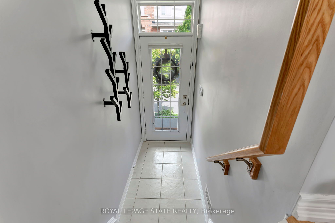
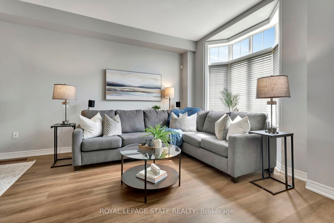
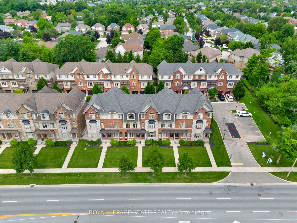
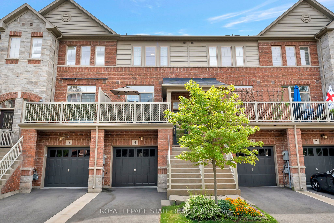
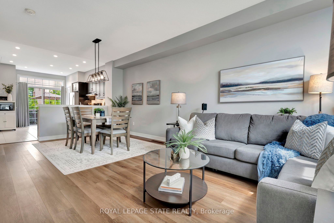
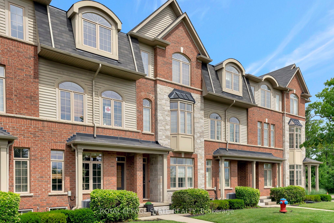
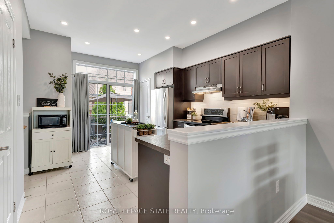
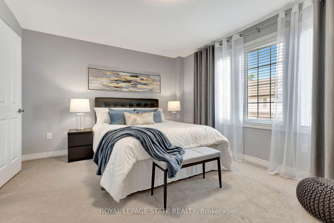
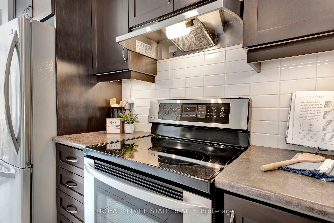
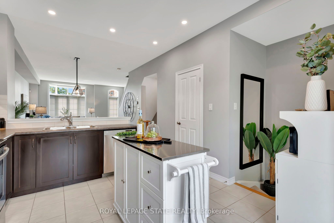
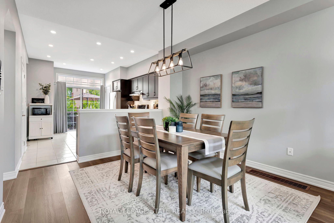
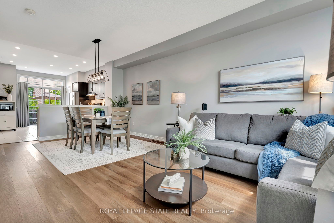
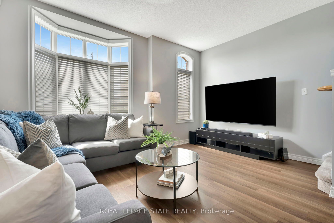
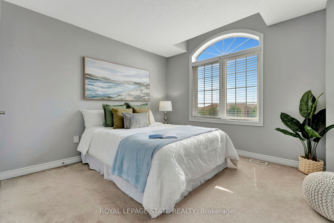
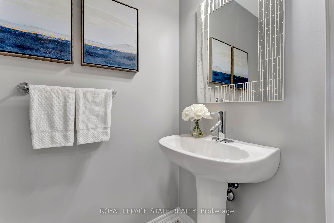
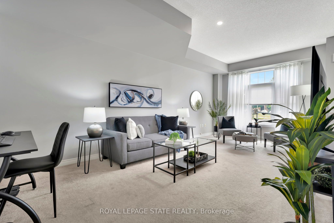
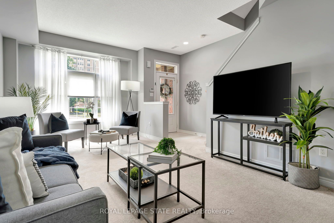
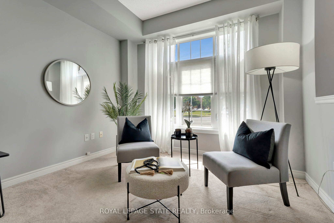
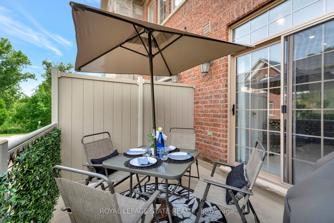
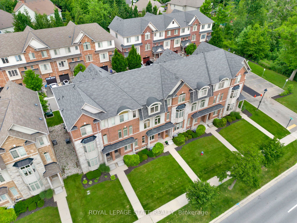
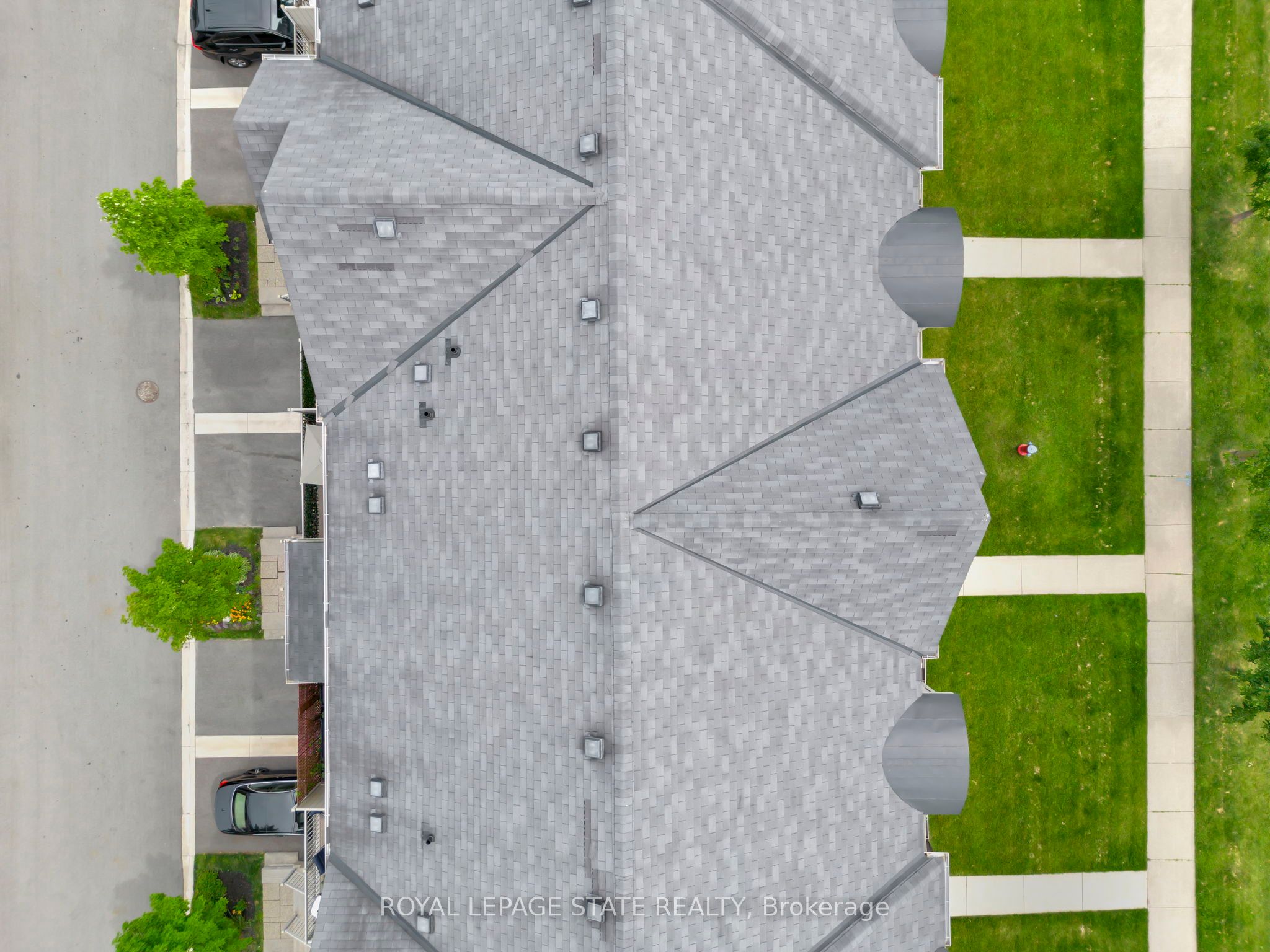




















































































| Rare & unique spacious townhome that offers 4 levels of living opportunity. Great curb appeal to the front & back with single car garage. Step inside to appreciate totally on trend decor & finishes with loads of potlights, upgraded lighting, plank style flooring & open concept. The main floor offers a spacious kitchen with sliding doors to your own balcony for barbecuing and outdoor dining, gracious & spacious LR/DR allows for comfortable and open living with loads of natural sunlight from the bay window. Upper level offers 2 generous primary style bedrooms with main bath that offers an inviting soaker tub plus separate shower. 2nd floor laundry is roughed in and available if desired. Lower level features easy street access with 2nd foyer as well as appealing family room / home office or flex space to meet all your needs with easy garage access. Bonus basement / 4th level with laundry boasting loads of storage or potential future living space. This highly sought after Millcroft community is close to golf, shopping, dining, top rated schools & offers easy highway access. Truly no disappointments in this stunning townhome that is move in ready. |
| Price | $869,900 |
| Taxes: | $4205.14 |
| Assessment: | $458000 |
| Assessment Year: | 2023 |
| Maintenance Fee: | 216.00 |
| Address: | 4165 Upper Middle Rd , Unit 4, Burlington, L7M 0V4, Ontario |
| Province/State: | Ontario |
| Condo Corporation No | HSCP |
| Level | 1 |
| Unit No | 14 |
| Directions/Cross Streets: | Appleby Line |
| Rooms: | 4 |
| Bedrooms: | 2 |
| Bedrooms +: | |
| Kitchens: | 1 |
| Family Room: | N |
| Basement: | Unfinished |
| Approximatly Age: | 11-15 |
| Property Type: | Condo Townhouse |
| Style: | 3-Storey |
| Exterior: | Brick, Stucco/Plaster |
| Garage Type: | Attached |
| Garage(/Parking)Space: | 1.00 |
| Drive Parking Spaces: | 1 |
| Park #1 | |
| Parking Type: | Owned |
| Exposure: | S |
| Balcony: | Open |
| Locker: | None |
| Pet Permited: | Restrict |
| Retirement Home: | N |
| Approximatly Age: | 11-15 |
| Approximatly Square Footage: | 1600-1799 |
| Maintenance: | 216.00 |
| Common Elements Included: | Y |
| Parking Included: | Y |
| Fireplace/Stove: | N |
| Heat Source: | Gas |
| Heat Type: | Forced Air |
| Central Air Conditioning: | Central Air |
$
%
Years
This calculator is for demonstration purposes only. Always consult a professional
financial advisor before making personal financial decisions.
| Although the information displayed is believed to be accurate, no warranties or representations are made of any kind. |
| ROYAL LEPAGE STATE REALTY |
- Listing -1 of 0
|
|

Sachi Patel
Broker
Dir:
647-702-7117
Bus:
6477027117
| Virtual Tour | Book Showing | Email a Friend |
Jump To:
At a Glance:
| Type: | Condo - Condo Townhouse |
| Area: | Halton |
| Municipality: | Burlington |
| Neighbourhood: | Tansley |
| Style: | 3-Storey |
| Lot Size: | x () |
| Approximate Age: | 11-15 |
| Tax: | $4,205.14 |
| Maintenance Fee: | $216 |
| Beds: | 2 |
| Baths: | 2 |
| Garage: | 1 |
| Fireplace: | N |
| Air Conditioning: | |
| Pool: |
Locatin Map:
Payment Calculator:

Listing added to your favorite list
Looking for resale homes?

By agreeing to Terms of Use, you will have ability to search up to 180845 listings and access to richer information than found on REALTOR.ca through my website.

