
![]()
$890,000
Available - For Sale
Listing ID: W8484192
1320 Islington Ave , Unit 1207, Toronto, M9A 5C6, Ontario
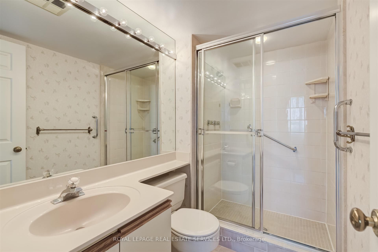
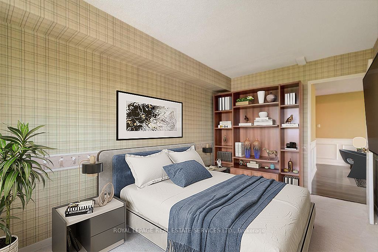
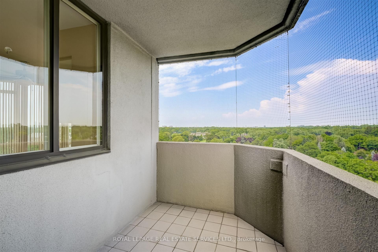
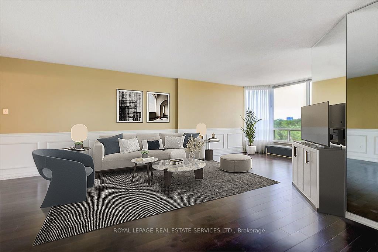
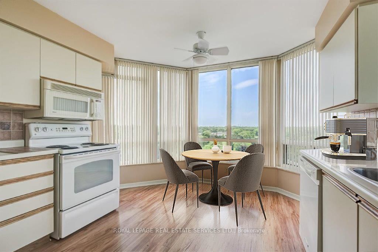
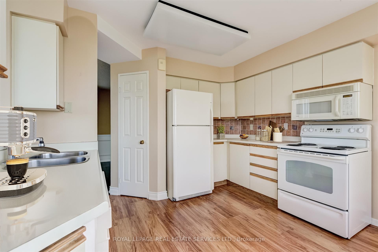
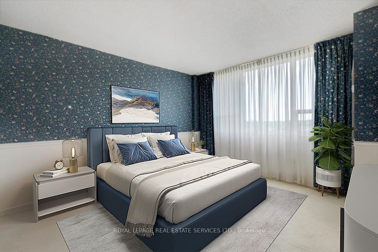
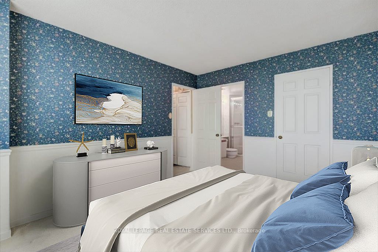
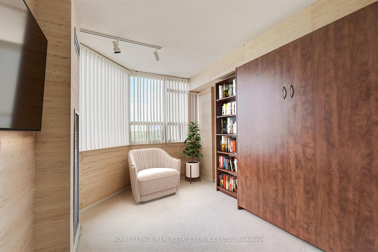
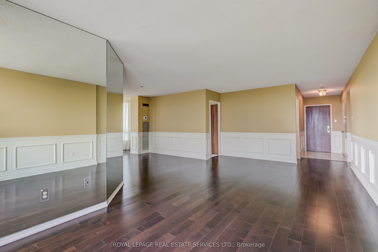
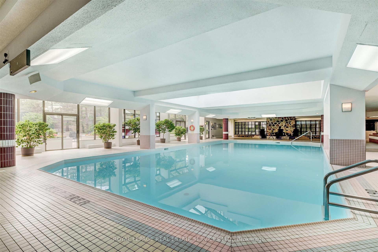
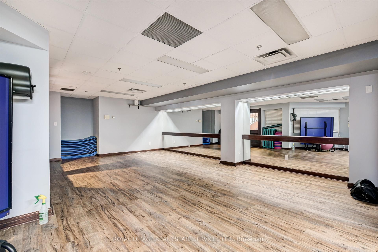
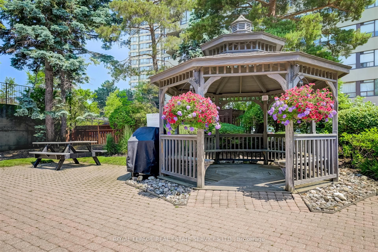
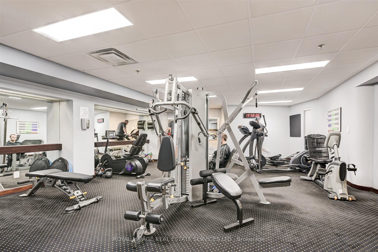
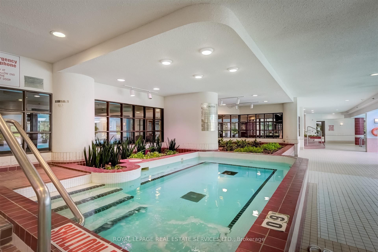
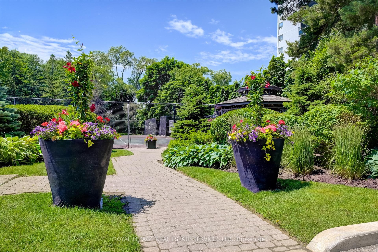
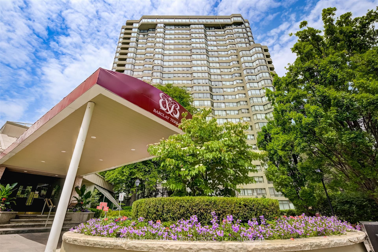
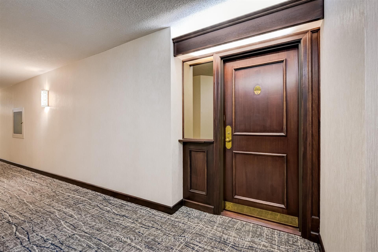
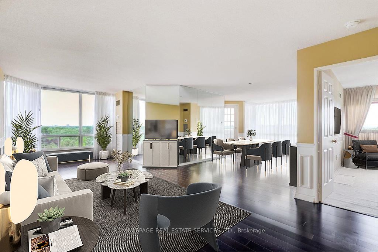
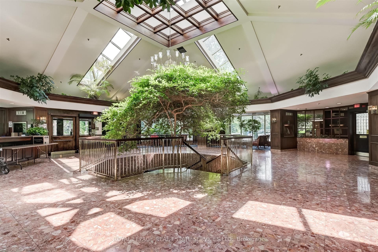
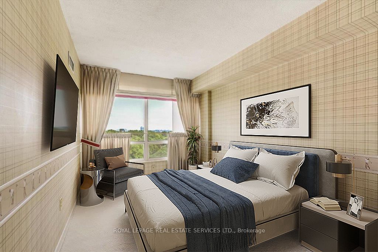
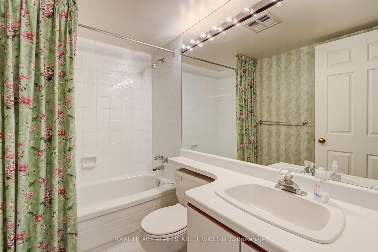
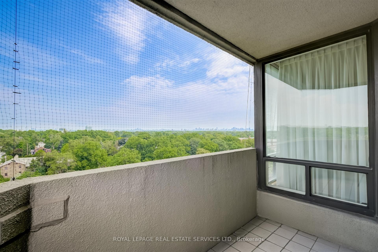
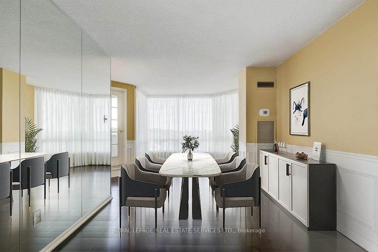
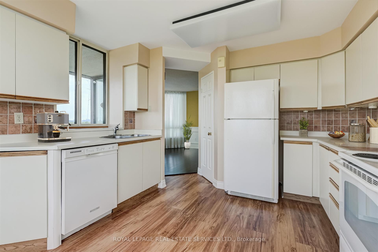
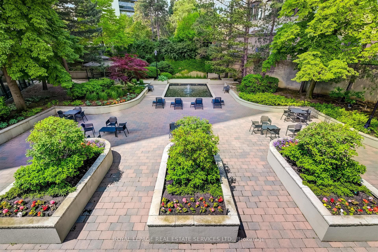
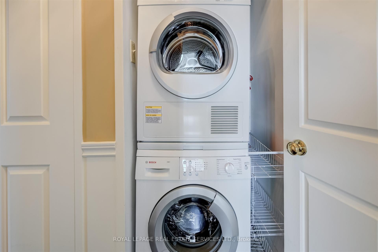
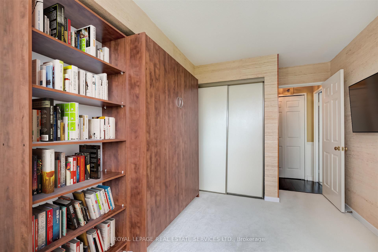
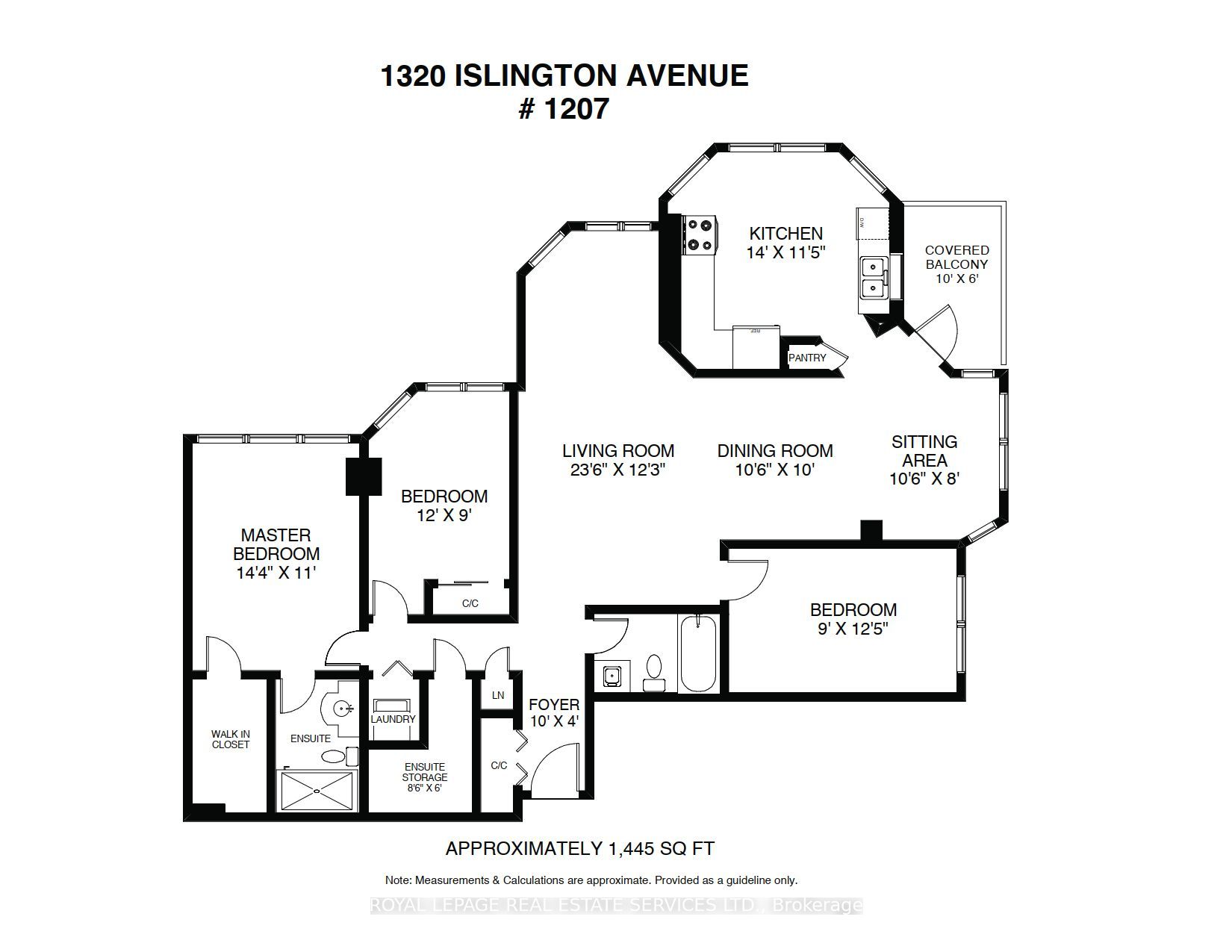
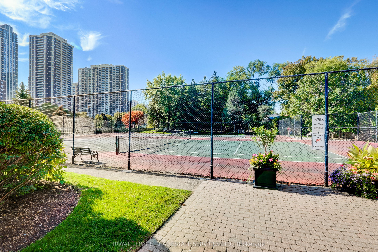
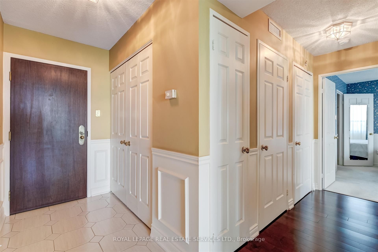
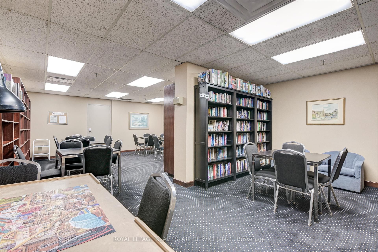
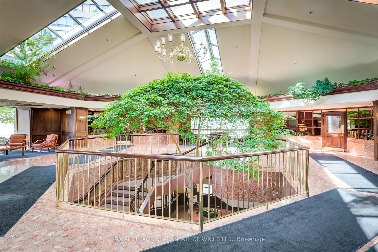
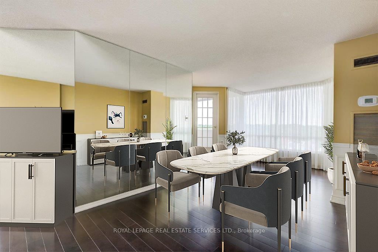
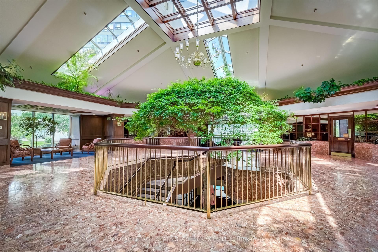
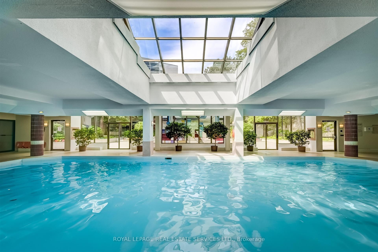
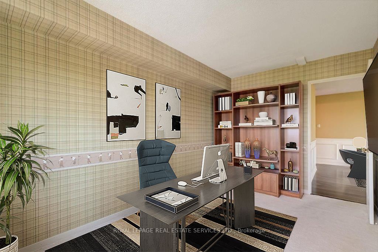





































| Rarely Offered At Barclay Terrace! One Of The Larger Suites at 1,445 Sq.Ft With 3 Bedrooms And Balcony. Great Panoramic Views Of Golf Course And City Skyline, Large Windows In Every Room. Bright & Spacious Living Space, Eat-In Kitchen, Solarium Opened Up For Better Living Space, Extra En-Suite Storage. 2 Parking Spots and Locker. The Barclay Terrace Is a much sought after condo address With An Outstanding Management, Social Events, Fitness Classes And Extensive Amenities - 24Hr Concierge, Indoor Pool, Hot Tub, Gym, Tennis Court, Party Room, Private Courtyard, Bbq Facilities and Beautiful Gardens. Very economical "all-in" Maintenance Fees. Truly Resort Style Living In The City and just Steps To Islington Village Shops and TTC At Your Door. |
| Extras: Photos Virtually Staged |
| Price | $890,000 |
| Taxes: | $4098.61 |
| Maintenance Fee: | 1142.34 |
| Address: | 1320 Islington Ave , Unit 1207, Toronto, M9A 5C6, Ontario |
| Province/State: | Ontario |
| Condo Corporation No | MTCC |
| Level | 12 |
| Unit No | 7 |
| Locker No | 198 |
| Directions/Cross Streets: | Islington Ave & Bloor St |
| Rooms: | 6 |
| Bedrooms: | 3 |
| Bedrooms +: | |
| Kitchens: | 1 |
| Family Room: | N |
| Basement: | None |
| Property Type: | Condo Apt |
| Style: | Apartment |
| Exterior: | Concrete |
| Garage Type: | Underground |
| Garage(/Parking)Space: | 2.00 |
| Drive Parking Spaces: | 2 |
| Park #1 | |
| Parking Spot: | 53 |
| Parking Type: | Owned |
| Legal Description: | B |
| Park #2 | |
| Parking Spot: | 86 |
| Parking Type: | Owned |
| Legal Description: | B |
| Exposure: | Ne |
| Balcony: | Open |
| Locker: | Owned |
| Pet Permited: | N |
| Approximatly Square Footage: | 1400-1599 |
| Maintenance: | 1142.34 |
| CAC Included: | Y |
| Hydro Included: | Y |
| Water Included: | Y |
| Cabel TV Included: | Y |
| Common Elements Included: | Y |
| Heat Included: | Y |
| Parking Included: | Y |
| Building Insurance Included: | Y |
| Fireplace/Stove: | N |
| Heat Source: | Gas |
| Heat Type: | Forced Air |
| Central Air Conditioning: | Central Air |
$
%
Years
This calculator is for demonstration purposes only. Always consult a professional
financial advisor before making personal financial decisions.
| Although the information displayed is believed to be accurate, no warranties or representations are made of any kind. |
| ROYAL LEPAGE REAL ESTATE SERVICES LTD. |
- Listing -1 of 0
|
|

Sachi Patel
Broker
Dir:
647-702-7117
Bus:
6477027117
| Book Showing | Email a Friend |
Jump To:
At a Glance:
| Type: | Condo - Condo Apt |
| Area: | Toronto |
| Municipality: | Toronto |
| Neighbourhood: | Islington-City Centre West |
| Style: | Apartment |
| Lot Size: | x () |
| Approximate Age: | |
| Tax: | $4,098.61 |
| Maintenance Fee: | $1,142.34 |
| Beds: | 3 |
| Baths: | 2 |
| Garage: | 2 |
| Fireplace: | N |
| Air Conditioning: | |
| Pool: |
Locatin Map:
Payment Calculator:

Listing added to your favorite list
Looking for resale homes?

By agreeing to Terms of Use, you will have ability to search up to 180845 listings and access to richer information than found on REALTOR.ca through my website.

