
![]()
$599,000
Available - For Sale
Listing ID: W8484506
3 Rowntree Rd , Unit 1802, Toronto, M9V 5G8, Ontario
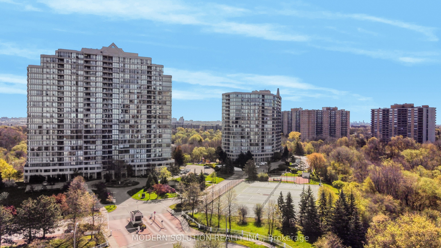
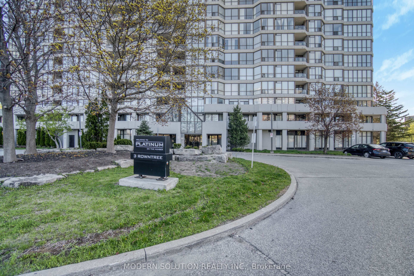
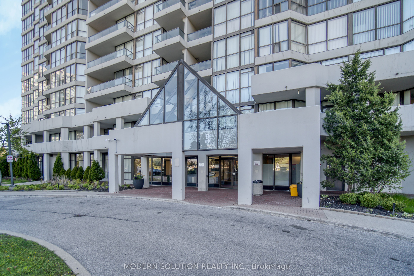
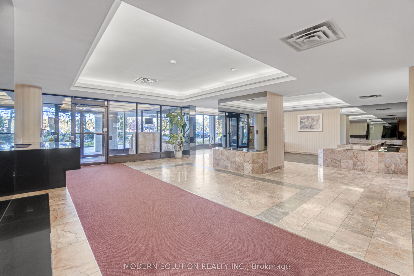
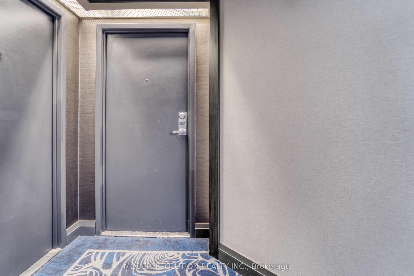
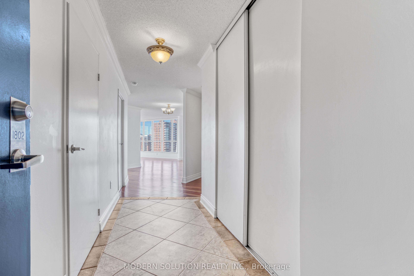
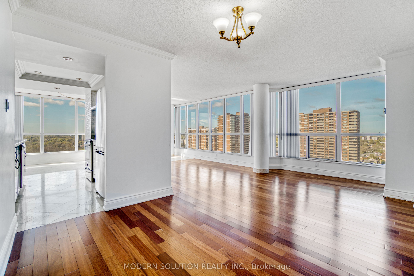
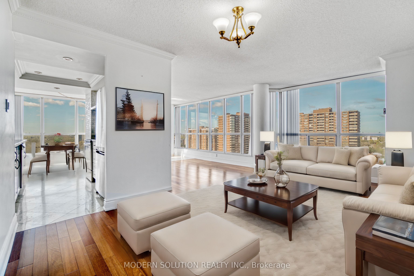
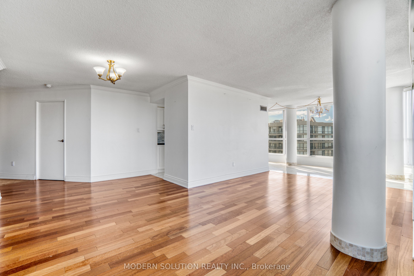
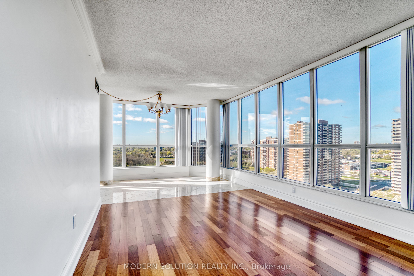
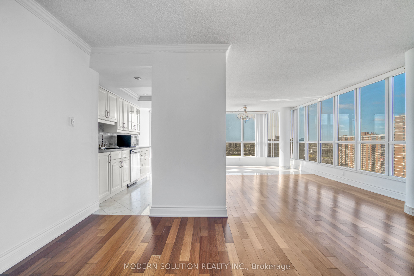
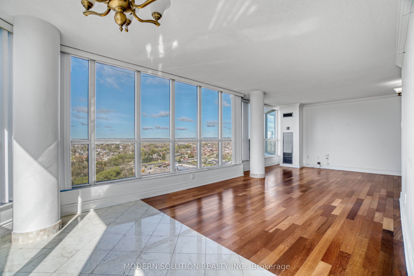
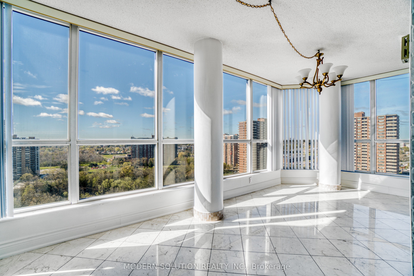
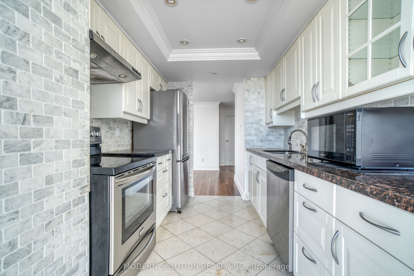
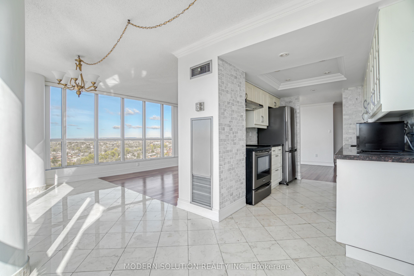
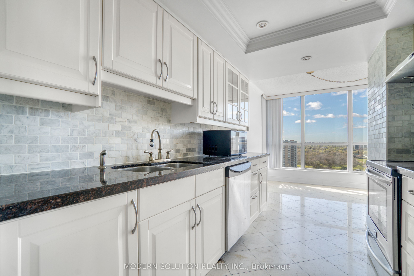
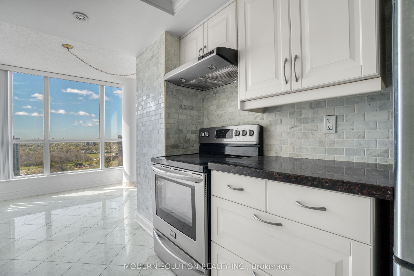
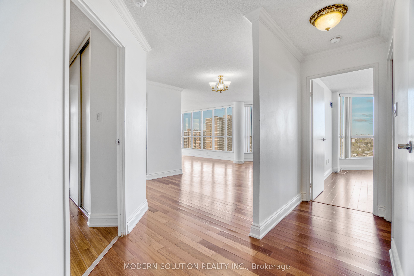
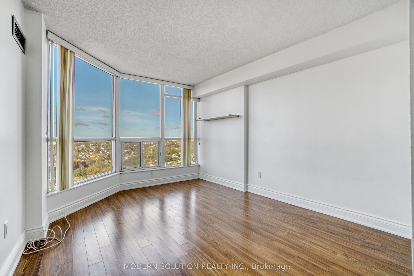
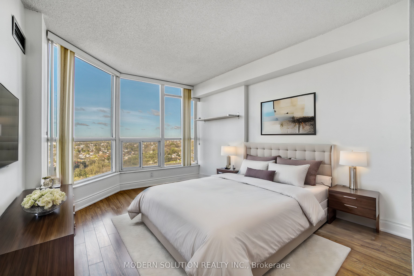
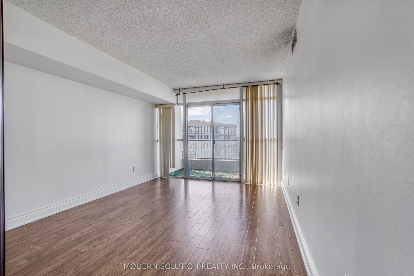
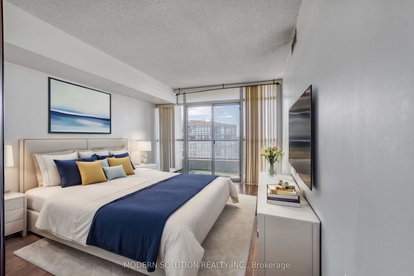
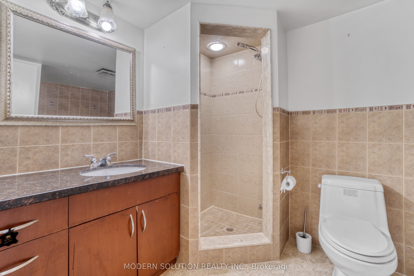
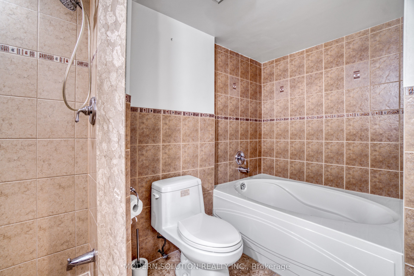
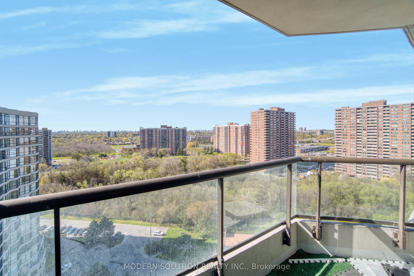
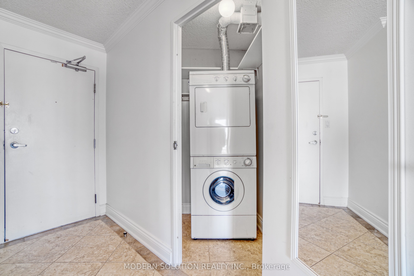
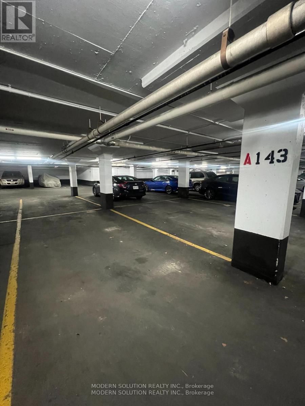
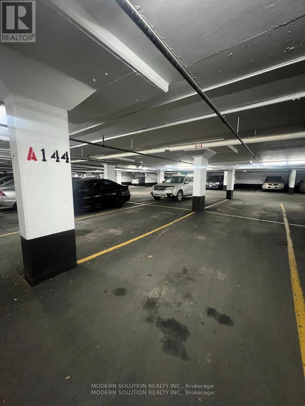
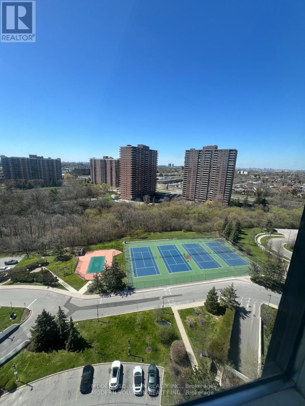





























| Welcome to 3 Rowntree Rd Unit 1802! This delightful 2-bedroom condo apartment END UNIT offers a harmonious blend of modern living and accessibility in a thriving neighborhood. Upon entry, natural light fills the spacious living area, creating an inviting ambiance perfect for relaxation or entertaining. The well-equipped kitchen boasts contemporary appliances and ample storage, catering to both culinary enthusiasts and everyday meal prep with ease. Step outside onto the private balcony to enjoy panoramic views and fresh air, providing a serene escape from the hustle and bustle of daily life. Strategically located near major highways, hospitals, and a plethora of amenities, this condo offers unmatched accessibility for commuters and locals alike. Whether you're commuting to work or exploring the neighborhood's offerings, everything you need is within reach. Schedule a viewing today and experience the endless possibilities of condo living in this vibrant community. |
| Extras: Stainless Steele Appliances; stove, fridge, dishwasher, over the range hood. All light fixtures. |
| Price | $599,000 |
| Taxes: | $1392.50 |
| Maintenance Fee: | 870.00 |
| Address: | 3 Rowntree Rd , Unit 1802, Toronto, M9V 5G8, Ontario |
| Province/State: | Ontario |
| Condo Corporation No | MTCC |
| Level | 17 |
| Unit No | 9 |
| Directions/Cross Streets: | Kipling/Steeles Ave. |
| Rooms: | 6 |
| Bedrooms: | 2 |
| Bedrooms +: | |
| Kitchens: | 1 |
| Family Room: | N |
| Basement: | None |
| Property Type: | Condo Apt |
| Style: | Apartment |
| Exterior: | Concrete |
| Garage Type: | Underground |
| Garage(/Parking)Space: | 2.00 |
| Drive Parking Spaces: | 2 |
| Park #1 | |
| Parking Spot: | A143 |
| Parking Type: | Exclusive |
| Park #2 | |
| Parking Spot: | A144 |
| Exposure: | Sw |
| Balcony: | Open |
| Locker: | Ensuite |
| Pet Permited: | Restrict |
| Approximatly Square Footage: | 1200-1399 |
| Building Amenities: | Exercise Room, Indoor Pool, Outdoor Pool, Recreation Room |
| Property Features: | Public Trans, Ravine, Rec Centre, River/Stream |
| Maintenance: | 870.00 |
| CAC Included: | Y |
| Hydro Included: | Y |
| Water Included: | Y |
| Common Elements Included: | Y |
| Heat Included: | Y |
| Parking Included: | Y |
| Building Insurance Included: | Y |
| Fireplace/Stove: | N |
| Heat Source: | Gas |
| Heat Type: | Forced Air |
| Central Air Conditioning: | Central Air |
$
%
Years
This calculator is for demonstration purposes only. Always consult a professional
financial advisor before making personal financial decisions.
| Although the information displayed is believed to be accurate, no warranties or representations are made of any kind. |
| MODERN SOLUTION REALTY INC. |
- Listing -1 of 0
|
|

Sachi Patel
Broker
Dir:
647-702-7117
Bus:
6477027117
| Virtual Tour | Book Showing | Email a Friend |
Jump To:
At a Glance:
| Type: | Condo - Condo Apt |
| Area: | Toronto |
| Municipality: | Toronto |
| Neighbourhood: | Mount Olive-Silverstone-Jamestown |
| Style: | Apartment |
| Lot Size: | x () |
| Approximate Age: | |
| Tax: | $1,392.5 |
| Maintenance Fee: | $870 |
| Beds: | 2 |
| Baths: | 2 |
| Garage: | 2 |
| Fireplace: | N |
| Air Conditioning: | |
| Pool: |
Locatin Map:
Payment Calculator:

Listing added to your favorite list
Looking for resale homes?

By agreeing to Terms of Use, you will have ability to search up to 180845 listings and access to richer information than found on REALTOR.ca through my website.

