
![]()
$720,000
Available - For Sale
Listing ID: W8484664
5985 Creditview Rd , Unit 10, Mississauga, L5V 2M9, Ontario
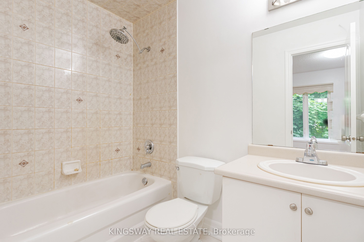
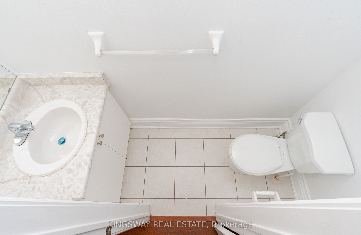
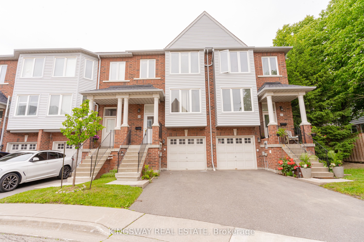
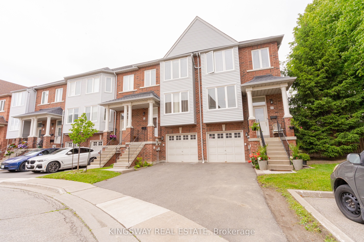
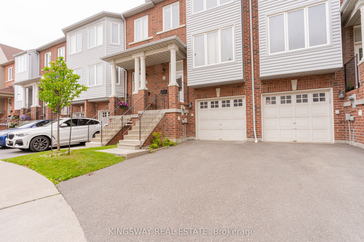
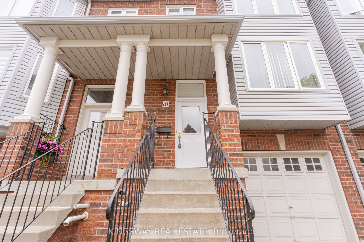
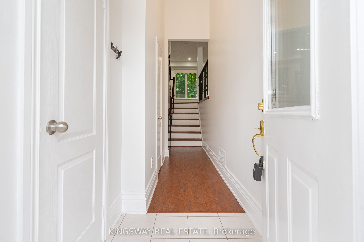
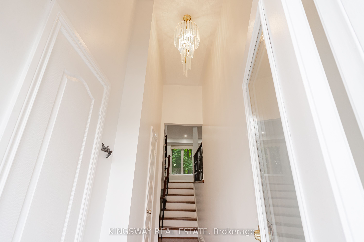
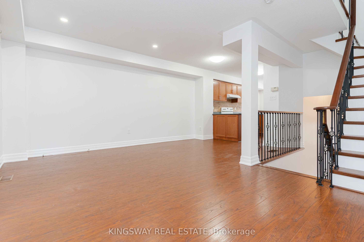
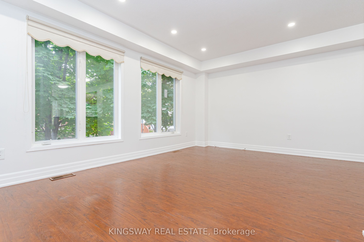
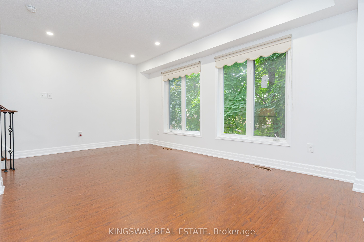
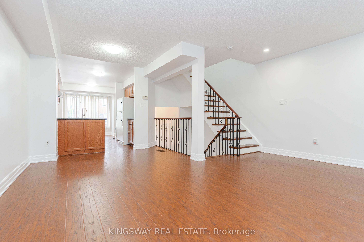
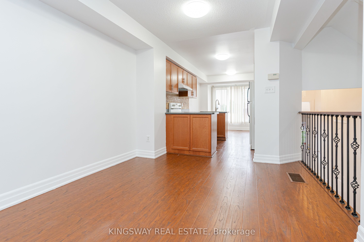
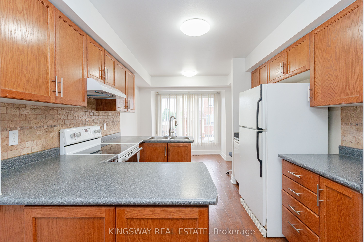
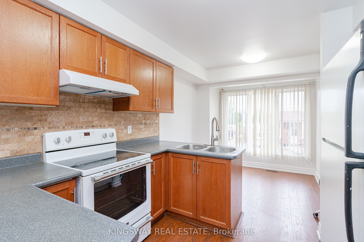
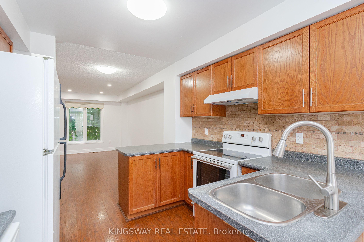
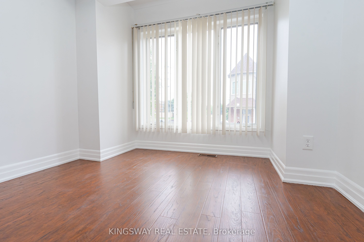
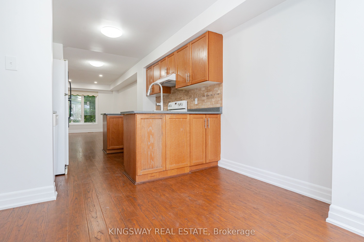
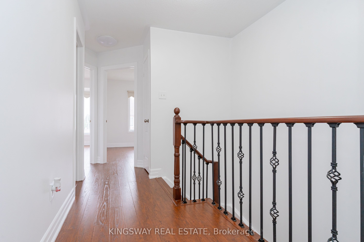
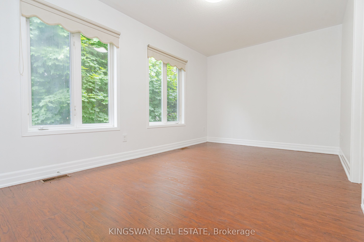
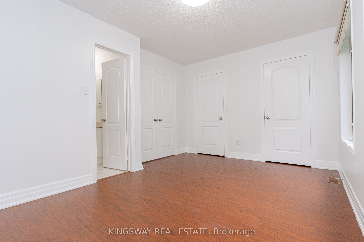
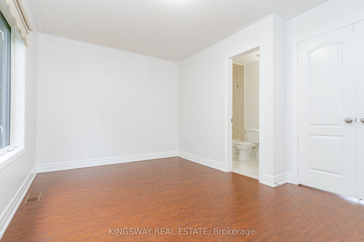
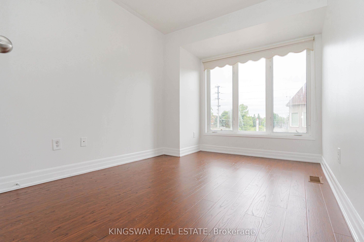
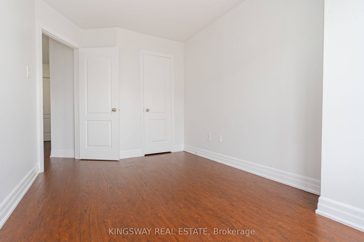
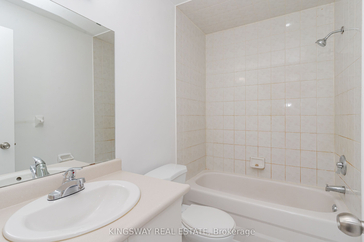
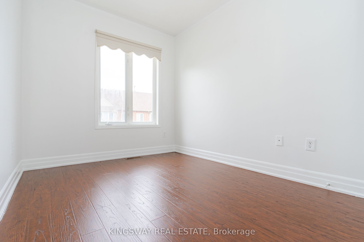
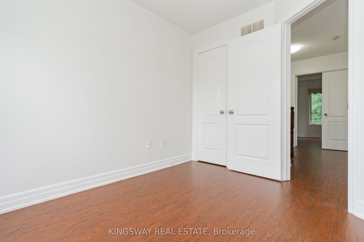
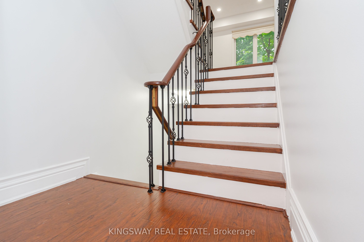
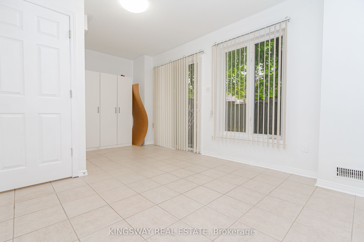
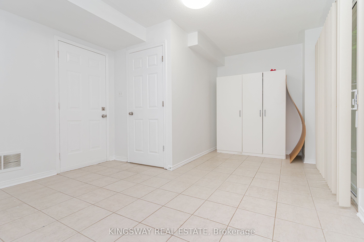
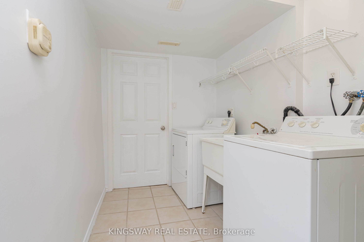
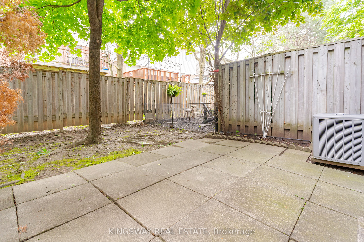
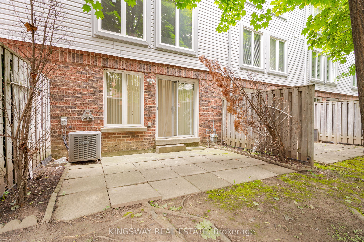
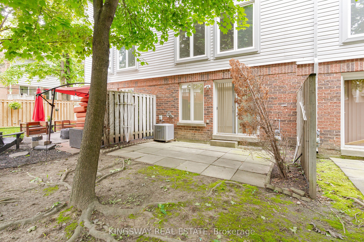
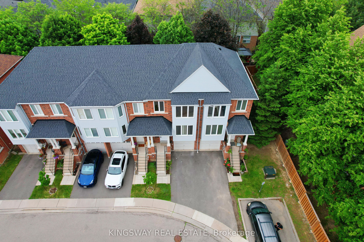
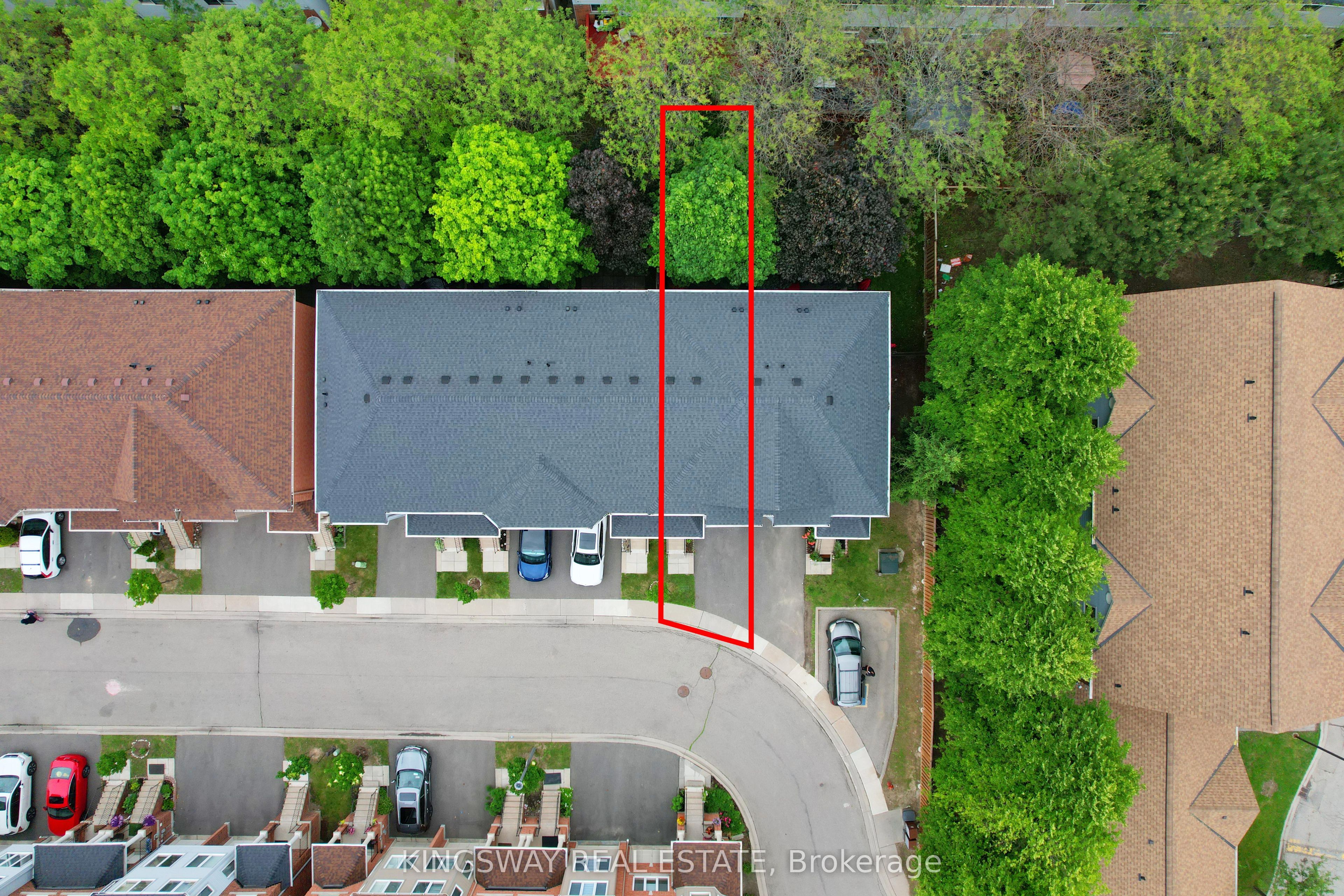
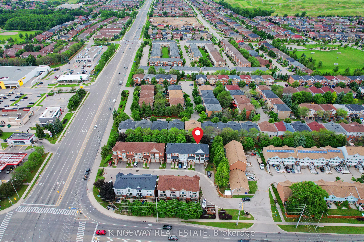
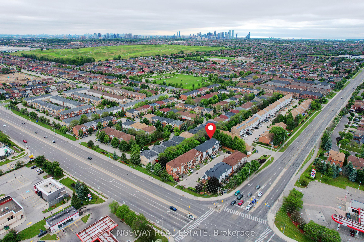
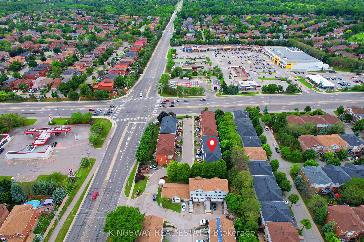
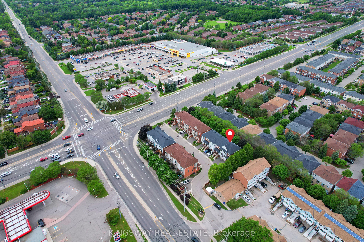








































| Welcome to this exquisitely townhouse renovated with High-End Laminate Flooring & Upgraded Baseboards Throughout, Hardwood Staircases, Wrought Iron Spindles & Upgraded Bannisters. Master Ensuite W His/Her Closets. New Kitchen Backsplash, Neutrally fresh Painted, Soaring Foyer Ceilings,Pot Lights On Main Floor, Large Windows W Lots Of Natural Light, Finished W/O Bsmt To Patio! Mins From Trails Along Credit River, Shops At Heartland, Dtown Streetsville, Groceries & More! |
| Extras: Fridge, Stove, Range, D/W, M/W, Washer, Dryer, All Elfs, All Window Coverings, Lrg Front FoyerMirror |
| Price | $720,000 |
| Taxes: | $3730.00 |
| Maintenance Fee: | 603.00 |
| Address: | 5985 Creditview Rd , Unit 10, Mississauga, L5V 2M9, Ontario |
| Province/State: | Ontario |
| Condo Corporation No | PCC |
| Level | 1 |
| Unit No | 10 |
| Directions/Cross Streets: | Britannia Rd And Creditview Rd |
| Rooms: | 3 |
| Bedrooms: | 3 |
| Bedrooms +: | |
| Kitchens: | 1 |
| Family Room: | Y |
| Basement: | Finished |
| Property Type: | Condo Townhouse |
| Style: | 3-Storey |
| Exterior: | Brick |
| Garage Type: | Built-In |
| Garage(/Parking)Space: | 1.00 |
| Drive Parking Spaces: | 1 |
| Park #1 | |
| Parking Type: | Exclusive |
| Exposure: | Ne |
| Balcony: | None |
| Locker: | Ensuite |
| Pet Permited: | Restrict |
| Approximatly Square Footage: | 1400-1599 |
| Maintenance: | 603.00 |
| Common Elements Included: | Y |
| Parking Included: | Y |
| Building Insurance Included: | Y |
| Fireplace/Stove: | N |
| Heat Source: | Grnd Srce |
| Heat Type: | Forced Air |
| Central Air Conditioning: | Central Air |
$
%
Years
This calculator is for demonstration purposes only. Always consult a professional
financial advisor before making personal financial decisions.
| Although the information displayed is believed to be accurate, no warranties or representations are made of any kind. |
| KINGSWAY REAL ESTATE |
- Listing -1 of 0
|
|

Sachi Patel
Broker
Dir:
647-702-7117
Bus:
6477027117
| Book Showing | Email a Friend |
Jump To:
At a Glance:
| Type: | Condo - Condo Townhouse |
| Area: | Peel |
| Municipality: | Mississauga |
| Neighbourhood: | East Credit |
| Style: | 3-Storey |
| Lot Size: | x () |
| Approximate Age: | |
| Tax: | $3,730 |
| Maintenance Fee: | $603 |
| Beds: | 3 |
| Baths: | 3 |
| Garage: | 1 |
| Fireplace: | N |
| Air Conditioning: | |
| Pool: |
Locatin Map:
Payment Calculator:

Listing added to your favorite list
Looking for resale homes?

By agreeing to Terms of Use, you will have ability to search up to 180845 listings and access to richer information than found on REALTOR.ca through my website.

