
![]()
$579,000
Available - For Sale
Listing ID: W8484930
2030 Cleaver Ave , Unit 324, Burlington, L7M 4C3, Ontario
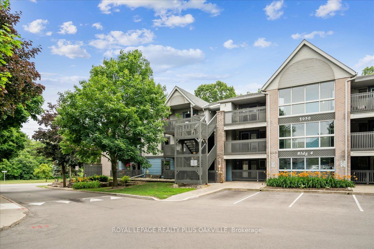
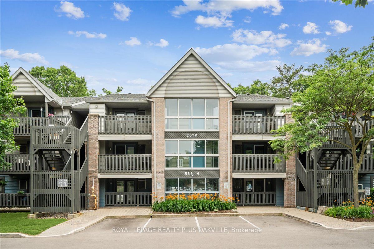
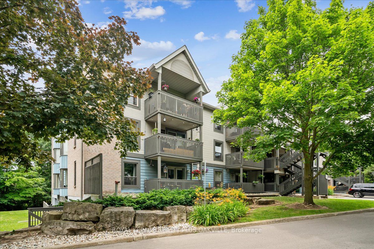
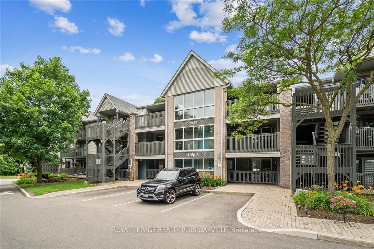
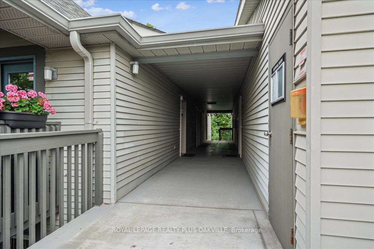
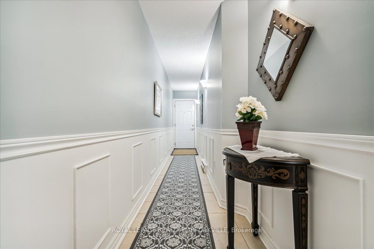
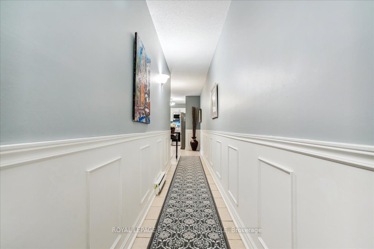
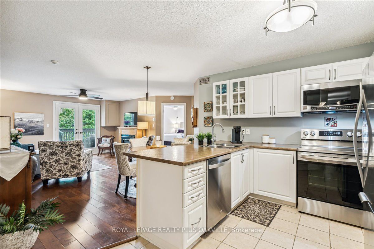
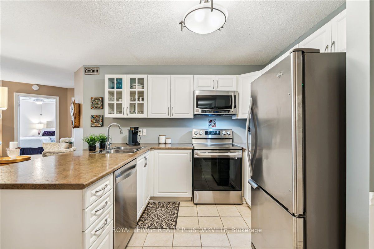
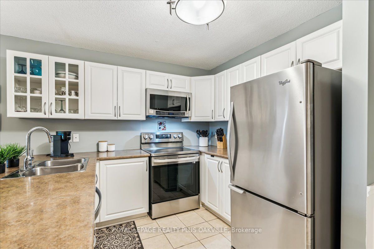
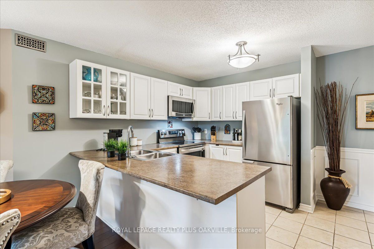
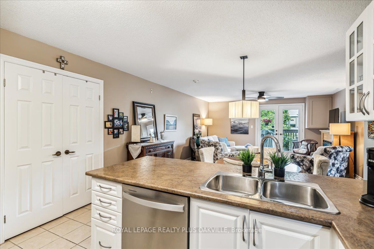
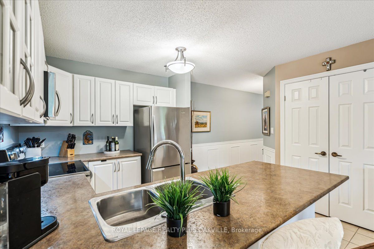
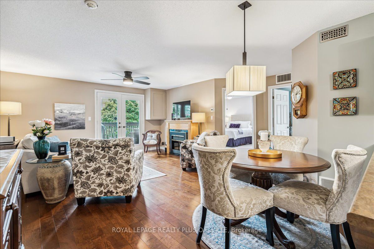
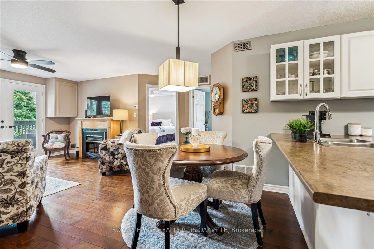
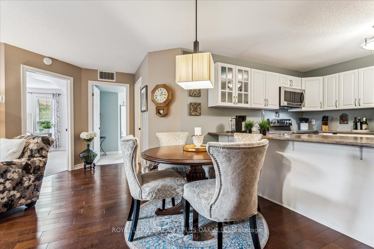
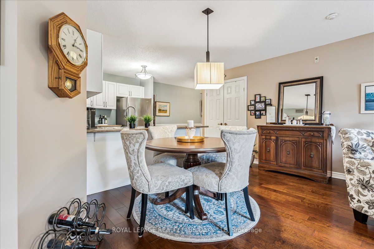
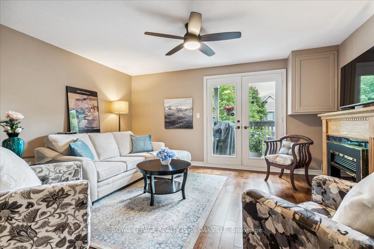
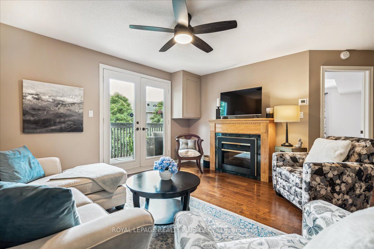
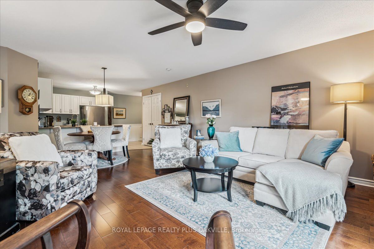
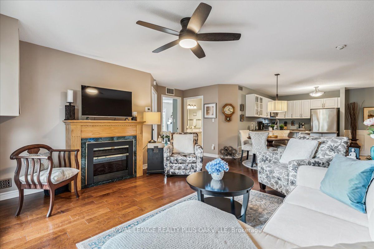
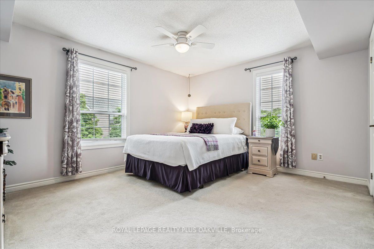
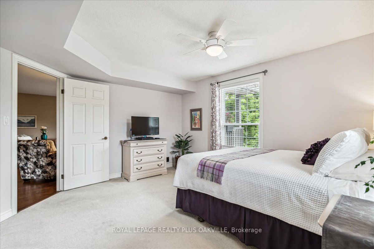
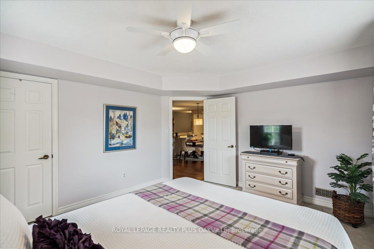
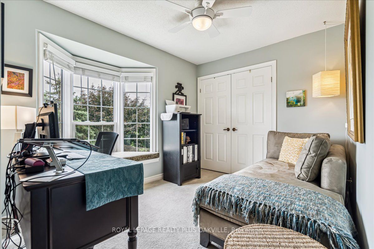
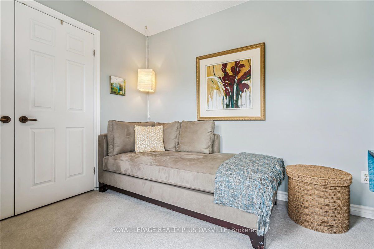
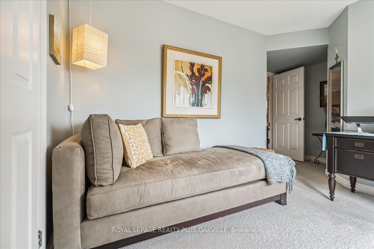
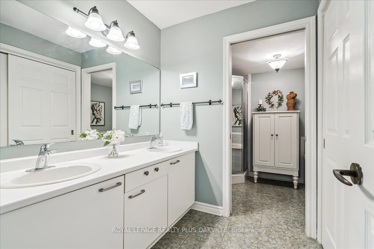
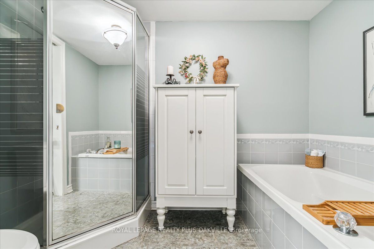
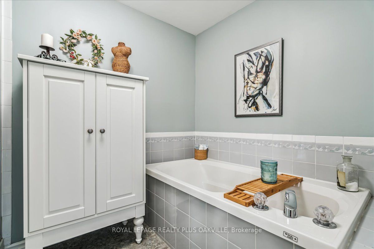
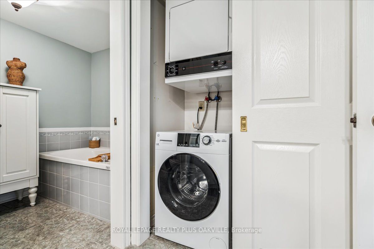
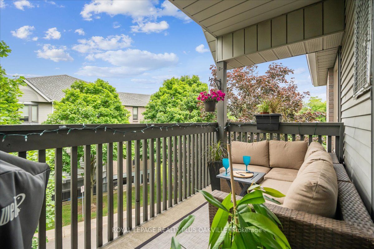
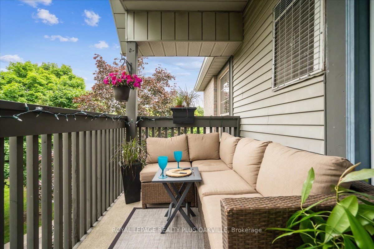
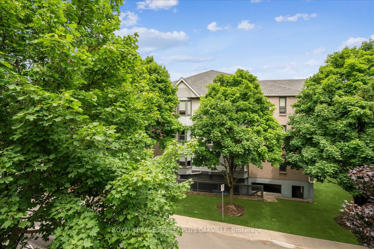
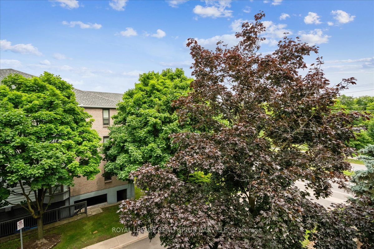
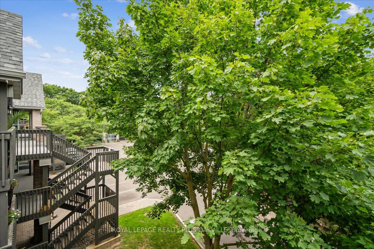
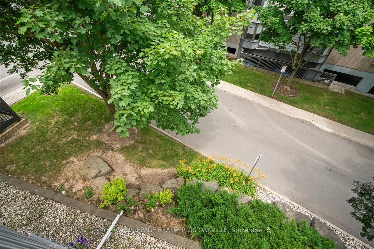





































| Gorgeous open concept 2 bedroom top floor condo in the Forest Chase community within Headon Forest! Southeast facing corner unit surrounded my mature trees and extra windows! Renovated kitchen(2014) with stainless steel appl's, strip hardwood flooring in living & dining room(2014). Walk out to open balcony overlooking trees for privacy. Pet friendly building with ample visitor parking. Storage locker and 1 underground parking. Quick access to highways 407 & 403!! Steps to parks, schools , transit and shopping!! Additional updates include: B/I microwave & Fridge (2014), B/I Dishwasher (2024), Clothes washer 2021, thermostat(2014),HVAC (2022 w/10yr parts warranty), stainless steel stove (2022), bath & kitchen faucets(2023), Toilet 2023 |
| Price | $579,000 |
| Taxes: | $2414.70 |
| Assessment Year: | 2023 |
| Maintenance Fee: | 754.81 |
| Address: | 2030 Cleaver Ave , Unit 324, Burlington, L7M 4C3, Ontario |
| Province/State: | Ontario |
| Condo Corporation No | HSCC |
| Level | 3 |
| Unit No | 24 |
| Locker No | 42 |
| Directions/Cross Streets: | Upper Middle/Cleaver |
| Rooms: | 5 |
| Bedrooms: | 2 |
| Bedrooms +: | |
| Kitchens: | 1 |
| Family Room: | N |
| Basement: | None |
| Approximatly Age: | 31-50 |
| Property Type: | Condo Apt |
| Style: | Apartment |
| Exterior: | Brick, Wood |
| Garage Type: | Underground |
| Garage(/Parking)Space: | 1.00 |
| Drive Parking Spaces: | 0 |
| Park #1 | |
| Parking Spot: | 39 |
| Parking Type: | Owned |
| Exposure: | Se |
| Balcony: | Open |
| Locker: | Ensuite+Exclusive |
| Pet Permited: | Restrict |
| Approximatly Age: | 31-50 |
| Approximatly Square Footage: | 1000-1199 |
| Building Amenities: | Bbqs Allowed, Visitor Parking |
| Property Features: | Golf, Park, Public Transit, School |
| Maintenance: | 754.81 |
| Water Included: | Y |
| Common Elements Included: | Y |
| Parking Included: | Y |
| Building Insurance Included: | Y |
| Fireplace/Stove: | N |
| Heat Source: | Gas |
| Heat Type: | Forced Air |
| Central Air Conditioning: | Central Air |
$
%
Years
This calculator is for demonstration purposes only. Always consult a professional
financial advisor before making personal financial decisions.
| Although the information displayed is believed to be accurate, no warranties or representations are made of any kind. |
| ROYAL LEPAGE REALTY PLUS OAKVILLE |
- Listing -1 of 0
|
|

Sachi Patel
Broker
Dir:
647-702-7117
Bus:
6477027117
| Book Showing | Email a Friend |
Jump To:
At a Glance:
| Type: | Condo - Condo Apt |
| Area: | Halton |
| Municipality: | Burlington |
| Neighbourhood: | Headon |
| Style: | Apartment |
| Lot Size: | x () |
| Approximate Age: | 31-50 |
| Tax: | $2,414.7 |
| Maintenance Fee: | $754.81 |
| Beds: | 2 |
| Baths: | 1 |
| Garage: | 1 |
| Fireplace: | N |
| Air Conditioning: | |
| Pool: |
Locatin Map:
Payment Calculator:

Listing added to your favorite list
Looking for resale homes?

By agreeing to Terms of Use, you will have ability to search up to 180845 listings and access to richer information than found on REALTOR.ca through my website.

