
![]()
$549,900
Available - For Sale
Listing ID: W8484950
339 Rathburn Rd West , Unit 511, Mississauga, L5B 0K6, Ontario
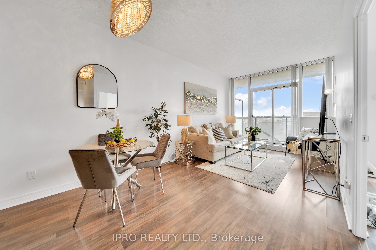
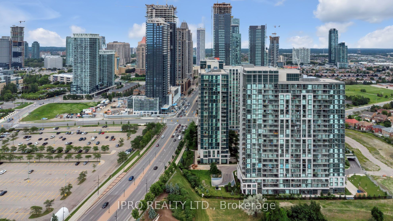
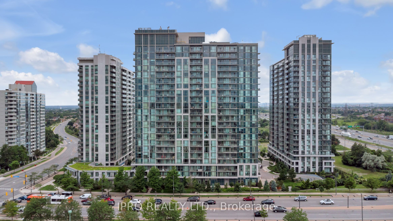
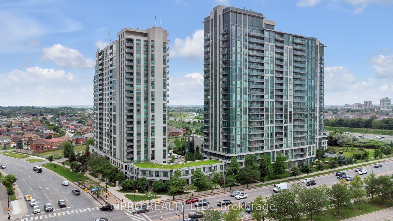
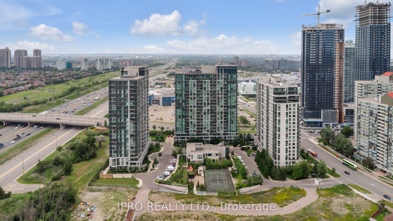
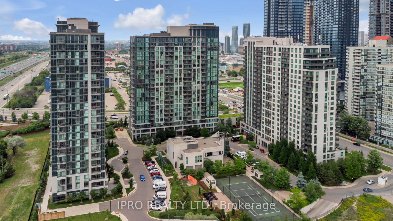
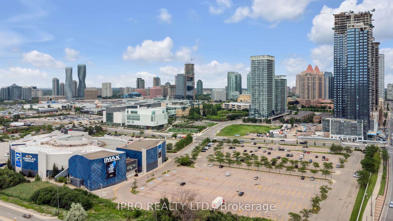
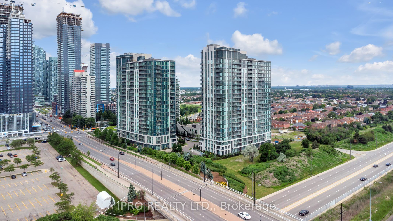
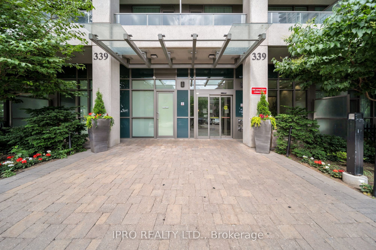
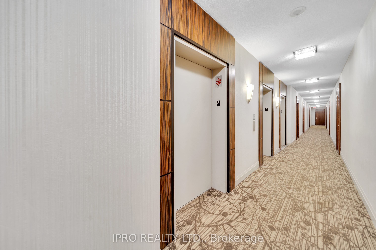
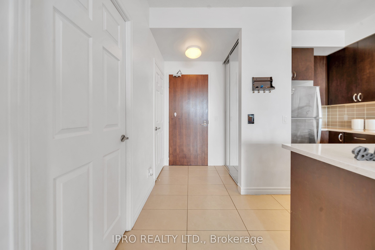
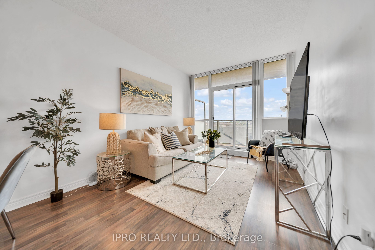
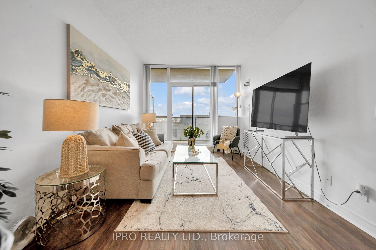
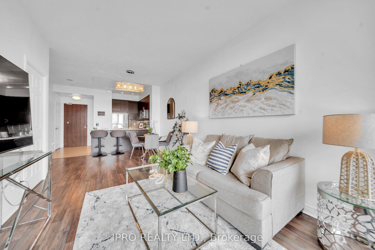
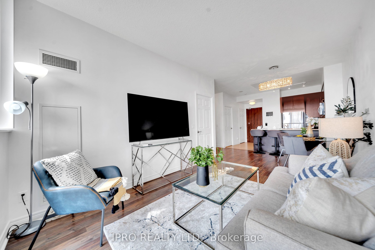
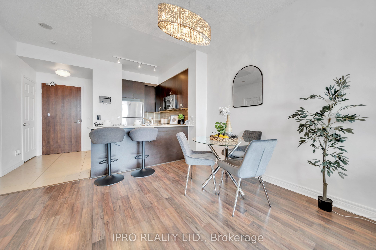
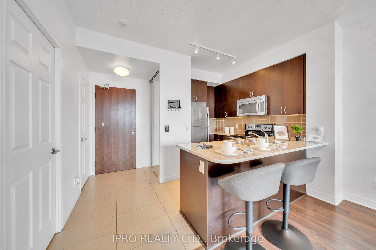
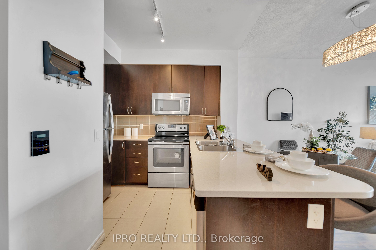
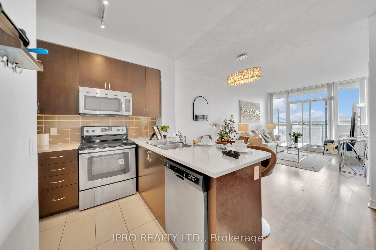
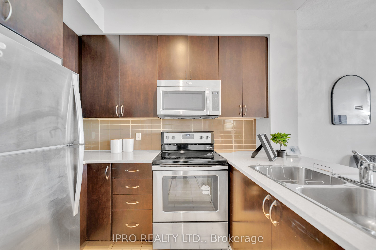
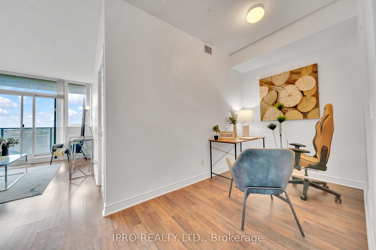
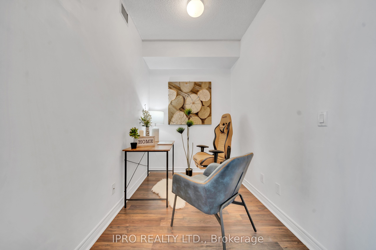
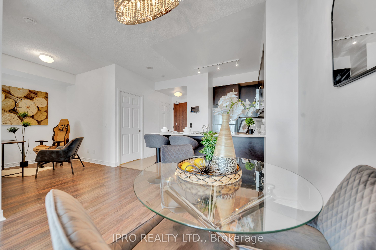
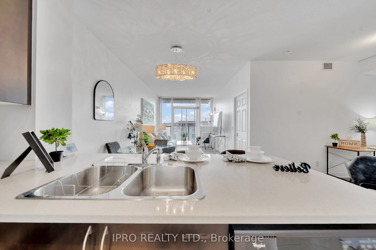
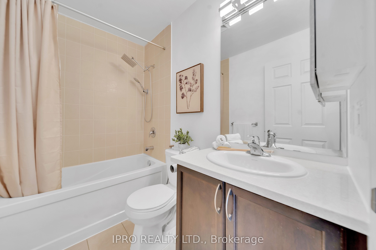
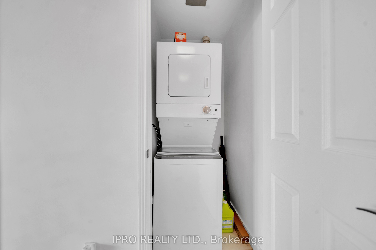
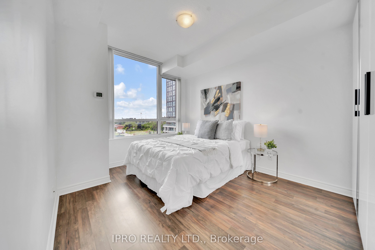
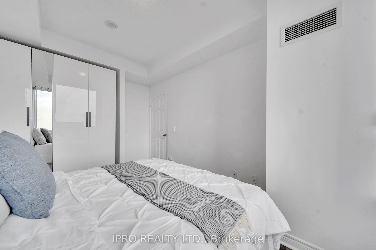
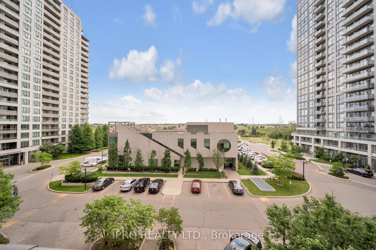
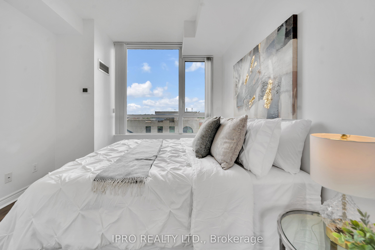
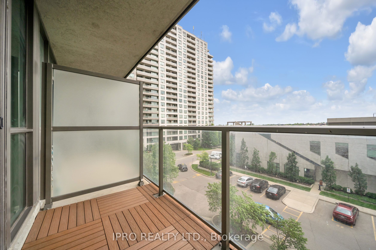
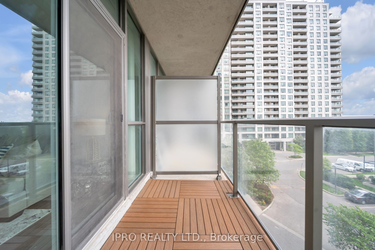
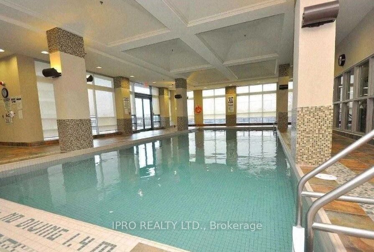
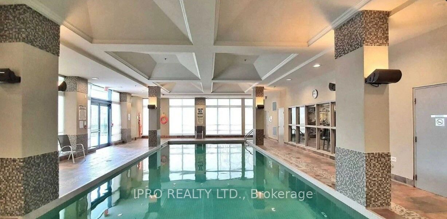
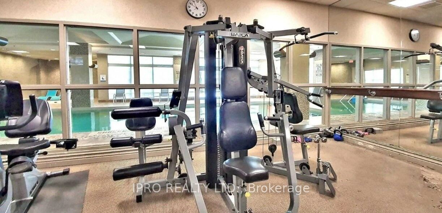
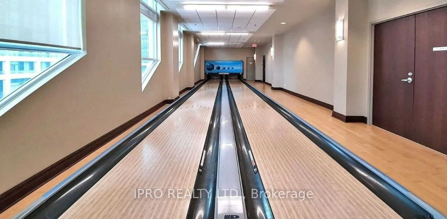
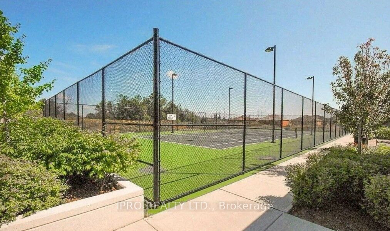
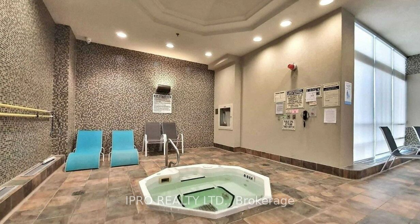






































| Absolutely stunning and impeccable condo, this one-bedroom plus large den showcases the largest layout available. Revel in breathtaking southeast views from your private balcony, and benefit from the unbeatable convenience of being steps away from Square One, Restaurants, the library, City Hall, YMCA, Sheridan College, and GO Transit. Nestled on a major bus route with quick access to Highways 403, 401, and 410, this unit also offers the luxury of underground parking and a locker. The Gourmet eat-in kitchen with a quartz countertop, and the bathroom matches this level of sophistication. The bedroom boasts chic upgraded and custom mirror closet doors with organizers, and the unit comes complete with all stainless steel appliances and sleek floor-to-ceiling windows and ample storage space. |
| Extras: Great Potential For Investors and First Time Home Buyers, , World Class Amenities |
| Price | $549,900 |
| Taxes: | $2518.08 |
| Maintenance Fee: | 525.16 |
| Address: | 339 Rathburn Rd West , Unit 511, Mississauga, L5B 0K6, Ontario |
| Province/State: | Ontario |
| Condo Corporation No | PSCC |
| Level | 5 |
| Unit No | 11 |
| Directions/Cross Streets: | Rathburn/Confederation |
| Rooms: | 4 |
| Bedrooms: | 1 |
| Bedrooms +: | 1 |
| Kitchens: | 1 |
| Family Room: | Y |
| Basement: | None |
| Property Type: | Condo Apt |
| Style: | Apartment |
| Exterior: | Alum Siding, Concrete |
| Garage Type: | Underground |
| Garage(/Parking)Space: | 1.00 |
| Drive Parking Spaces: | 0 |
| Park #1 | |
| Parking Type: | Exclusive |
| Legal Description: | P1 |
| Exposure: | Sw |
| Balcony: | Open |
| Locker: | Exclusive |
| Pet Permited: | Restrict |
| Approximatly Square Footage: | 600-699 |
| Building Amenities: | Bike Storage, Exercise Room, Gym, Indoor Pool, Party/Meeting Room, Tennis Court |
| Property Features: | Clear View, Electric Car Charg, Library, Park, Public Transit, School Bus Route |
| Maintenance: | 525.16 |
| CAC Included: | Y |
| Water Included: | Y |
| Common Elements Included: | Y |
| Heat Included: | Y |
| Building Insurance Included: | Y |
| Fireplace/Stove: | N |
| Heat Source: | Electric |
| Heat Type: | Forced Air |
| Central Air Conditioning: | Central Air |
| Laundry Level: | Main |
| Elevator Lift: | Y |
$
%
Years
This calculator is for demonstration purposes only. Always consult a professional
financial advisor before making personal financial decisions.
| Although the information displayed is believed to be accurate, no warranties or representations are made of any kind. |
| IPRO REALTY LTD. |
- Listing -1 of 0
|
|

Sachi Patel
Broker
Dir:
647-702-7117
Bus:
6477027117
| Virtual Tour | Book Showing | Email a Friend |
Jump To:
At a Glance:
| Type: | Condo - Condo Apt |
| Area: | Peel |
| Municipality: | Mississauga |
| Neighbourhood: | City Centre |
| Style: | Apartment |
| Lot Size: | x () |
| Approximate Age: | |
| Tax: | $2,518.08 |
| Maintenance Fee: | $525.16 |
| Beds: | 1+1 |
| Baths: | 1 |
| Garage: | 1 |
| Fireplace: | N |
| Air Conditioning: | |
| Pool: |
Locatin Map:
Payment Calculator:

Listing added to your favorite list
Looking for resale homes?

By agreeing to Terms of Use, you will have ability to search up to 180845 listings and access to richer information than found on REALTOR.ca through my website.

