
![]()
$565,000
Available - For Sale
Listing ID: W8484990
2325 Central Park Dr , Unit 1112, Oakville, L6H 0E2, Ontario
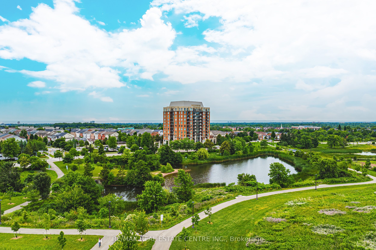
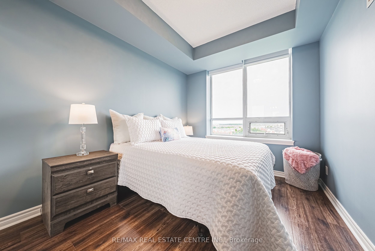
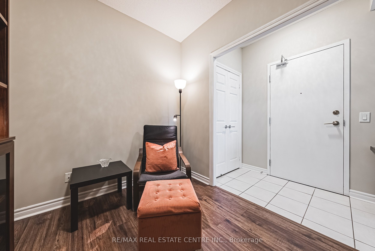
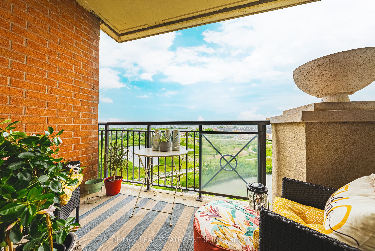
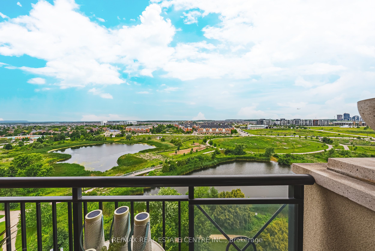
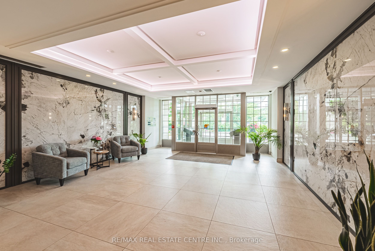
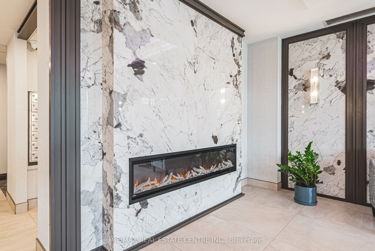
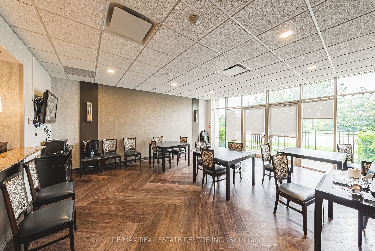
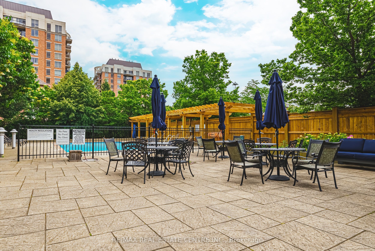
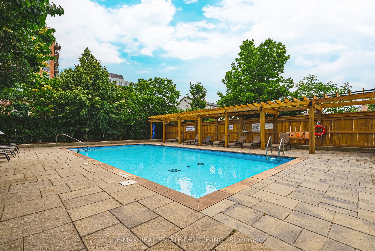
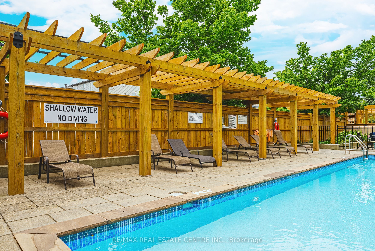
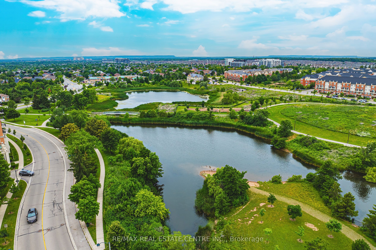
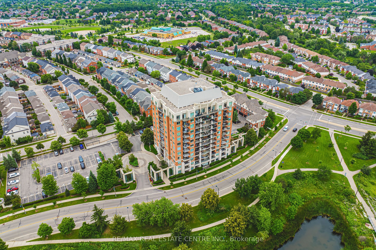
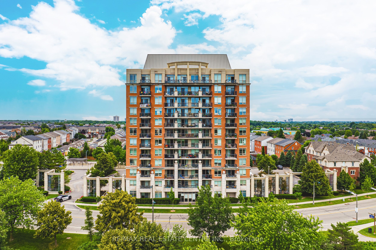
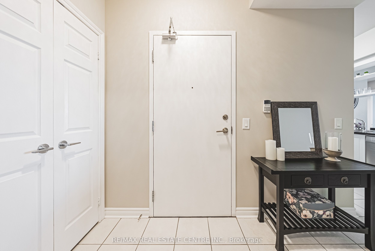
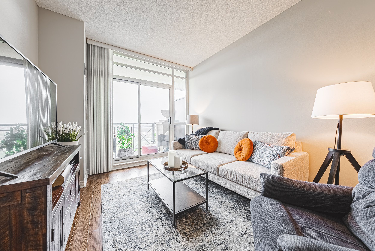
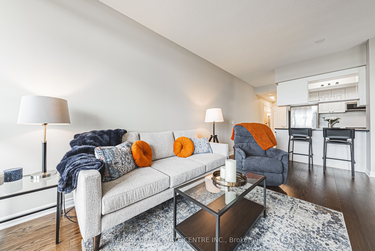
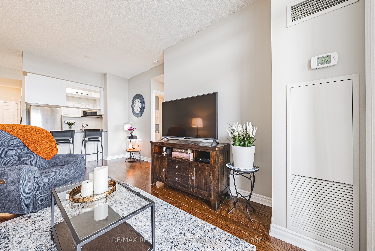
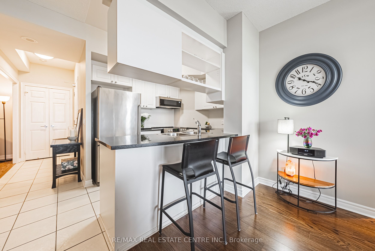
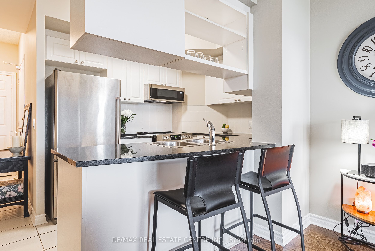
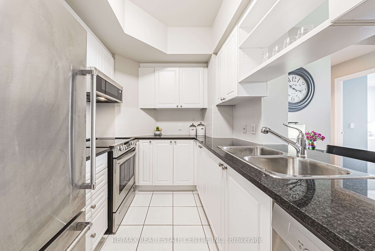
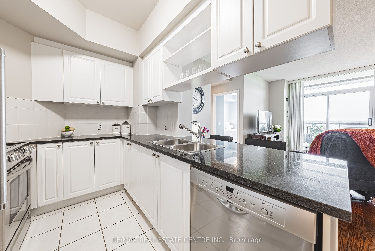
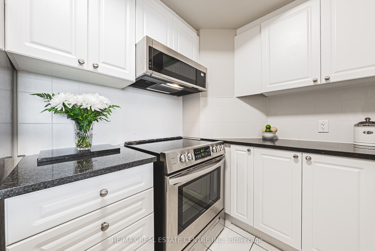
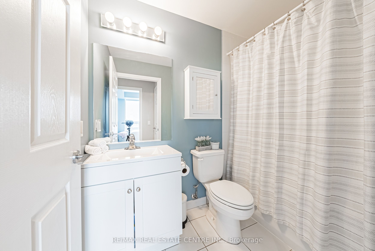
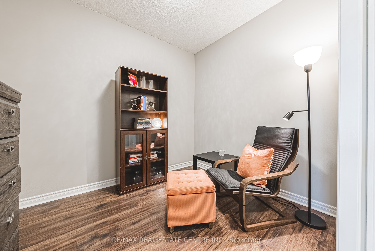
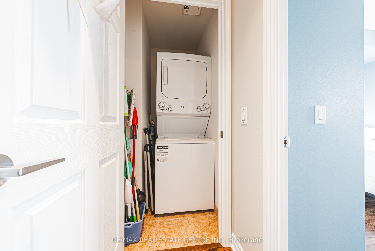
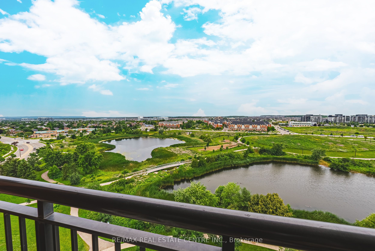
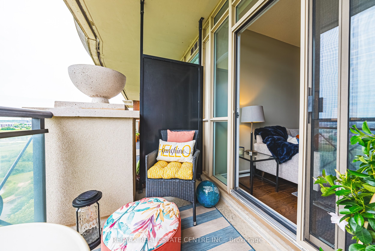
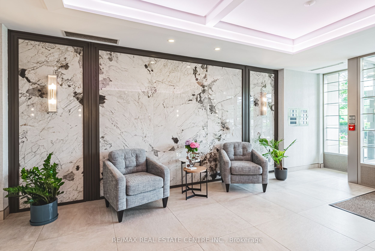
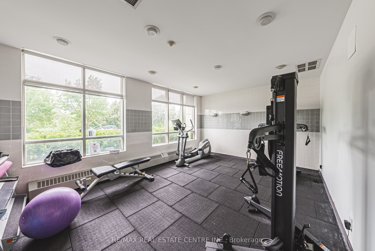
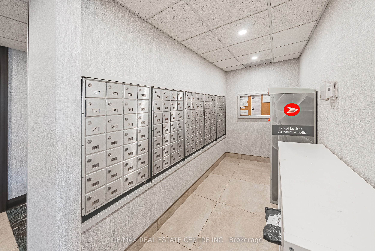
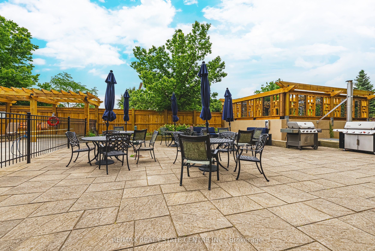
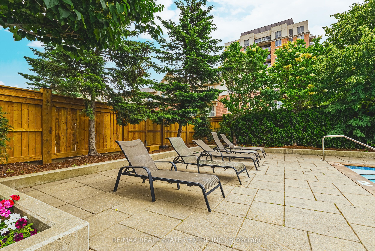
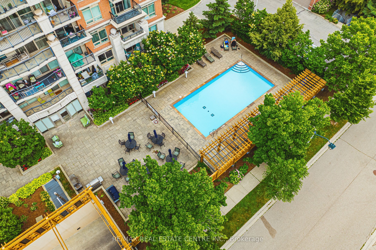
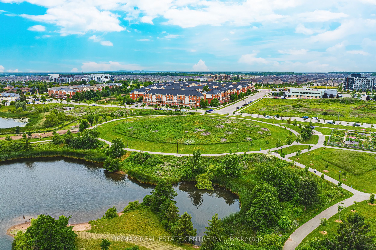
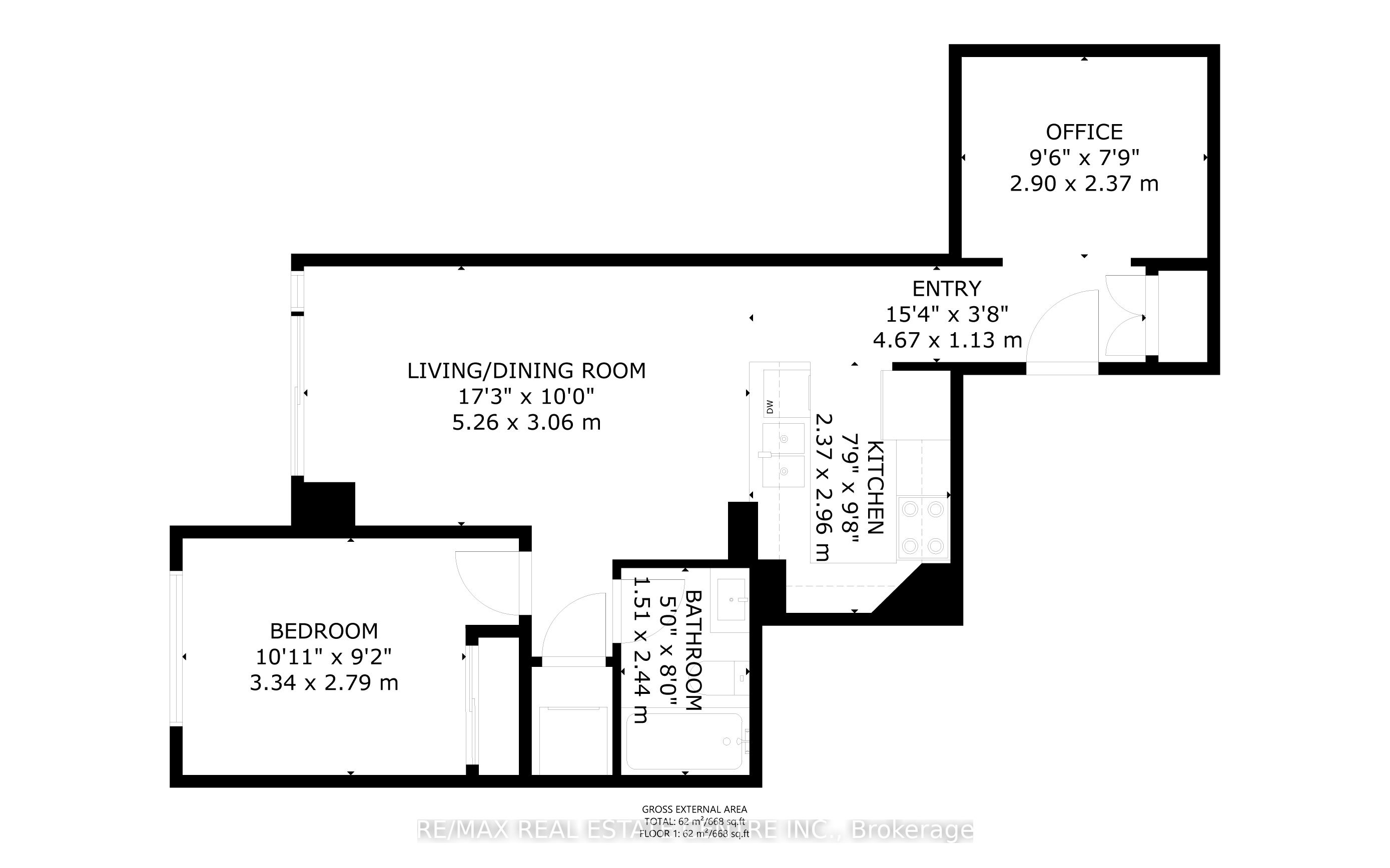




































| Experience relaxed living in this pristine 1-bedroom plus den condo at the Central Park Condominiums, located in the highly sought-after Oak Park Community. The home is perched atop the 11th floor, offering breathtaking and unobstructed views of greenspace, ponds, and parks. The interior provides a very functional layout for first-time buyers, empty nesters, or those making a change to easy, worry-free living that a well-managed condo offers. The open-concept kitchen, complete breakfast bar, has plenty of storage and counterspace making entertaining a breeze. The versatile den can serve as a second bedroom or a convenient home office. All appliances included and purchased new in 2021. This unit comes with a storage locker and an over-sized parking spot. Building amenities include an outdoor pool, gym, sauna, party room, BBQ area, and visitor parking. Conveniently located close highways 403, QEW, and 407, as well as River Oaks Recreation Centre, Sheridan College, golf courses, and more. Take advantage of the opportunity to be part of a better lifestyle in a highly regarded condominium, in an ideal location. Don't let this one slip by. |
| Price | $565,000 |
| Taxes: | $2276.04 |
| Maintenance Fee: | 677.00 |
| Address: | 2325 Central Park Dr , Unit 1112, Oakville, L6H 0E2, Ontario |
| Province/State: | Ontario |
| Condo Corporation No | Halto |
| Level | 11 |
| Unit No | 1112 |
| Locker No | 132 |
| Directions/Cross Streets: | Oak Park |
| Rooms: | 5 |
| Bedrooms: | 1 |
| Bedrooms +: | |
| Kitchens: | 1 |
| Family Room: | N |
| Basement: | None |
| Approximatly Age: | 16-30 |
| Property Type: | Condo Apt |
| Style: | Apartment |
| Exterior: | Brick, Concrete |
| Garage Type: | Underground |
| Garage(/Parking)Space: | 1.00 |
| Drive Parking Spaces: | 0 |
| Park #1 | |
| Parking Spot: | 61 |
| Parking Type: | Owned |
| Exposure: | W |
| Balcony: | Open |
| Locker: | Exclusive |
| Pet Permited: | Restrict |
| Approximatly Age: | 16-30 |
| Approximatly Square Footage: | 600-699 |
| Building Amenities: | Exercise Room, Games Room, Outdoor Pool, Party/Meeting Room |
| Property Features: | Grnbelt/Cons, Lake/Pond, Park, Public Transit |
| Maintenance: | 677.00 |
| CAC Included: | Y |
| Water Included: | Y |
| Common Elements Included: | Y |
| Heat Included: | Y |
| Fireplace/Stove: | N |
| Heat Source: | Gas |
| Heat Type: | Forced Air |
| Central Air Conditioning: | Central Air |
| Laundry Level: | Main |
$
%
Years
This calculator is for demonstration purposes only. Always consult a professional
financial advisor before making personal financial decisions.
| Although the information displayed is believed to be accurate, no warranties or representations are made of any kind. |
| RE/MAX REAL ESTATE CENTRE INC. |
- Listing -1 of 0
|
|

Sachi Patel
Broker
Dir:
647-702-7117
Bus:
6477027117
| Virtual Tour | Book Showing | Email a Friend |
Jump To:
At a Glance:
| Type: | Condo - Condo Apt |
| Area: | Halton |
| Municipality: | Oakville |
| Neighbourhood: | Uptown Core |
| Style: | Apartment |
| Lot Size: | x () |
| Approximate Age: | 16-30 |
| Tax: | $2,276.04 |
| Maintenance Fee: | $677 |
| Beds: | 1 |
| Baths: | 1 |
| Garage: | 1 |
| Fireplace: | N |
| Air Conditioning: | |
| Pool: |
Locatin Map:
Payment Calculator:

Listing added to your favorite list
Looking for resale homes?

By agreeing to Terms of Use, you will have ability to search up to 180845 listings and access to richer information than found on REALTOR.ca through my website.

