
![]()
$599,900
Available - For Sale
Listing ID: W8485006
25 Trailwood Dr , Unit 1506, Mississauga, L4Z 3K9, Ontario
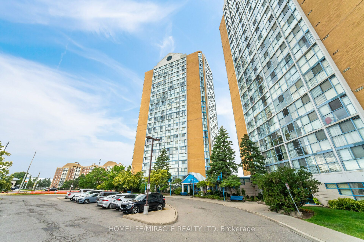
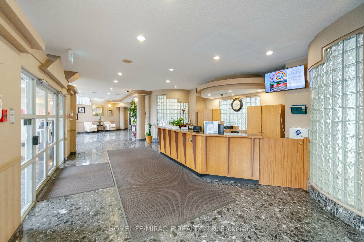
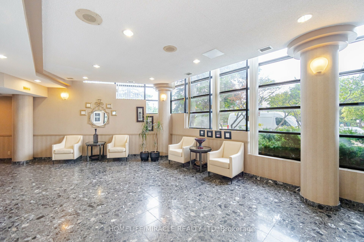
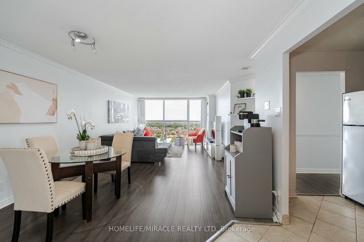
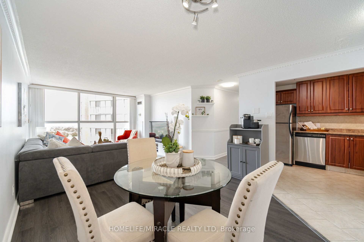
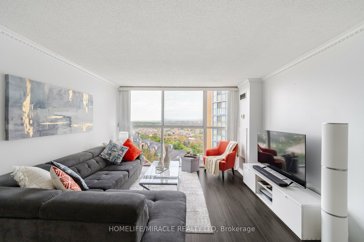
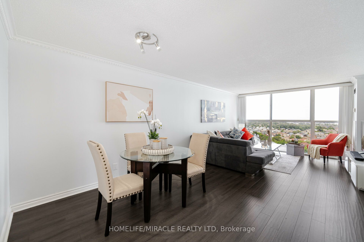
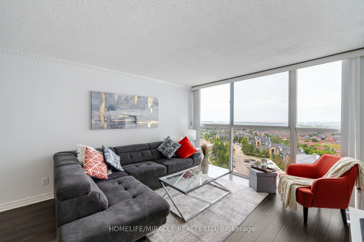
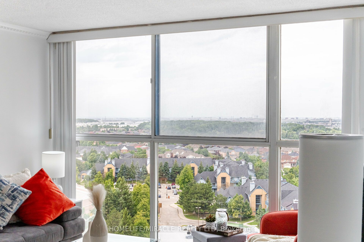
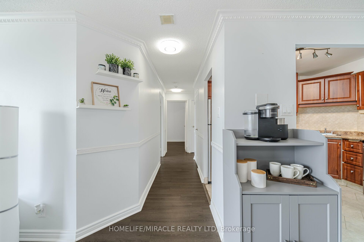
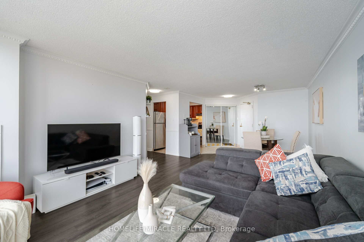
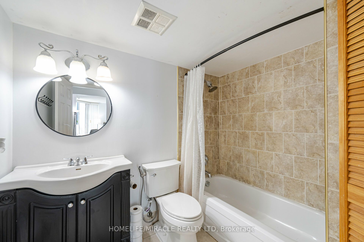
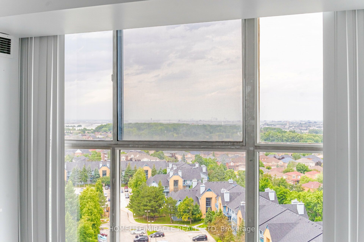
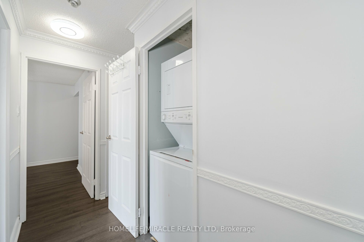
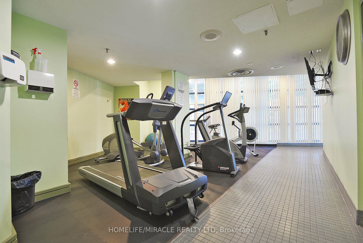
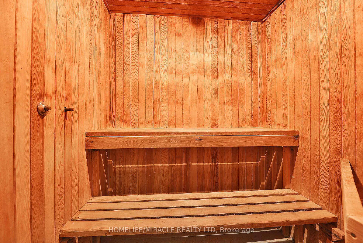
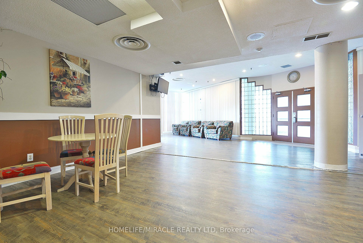
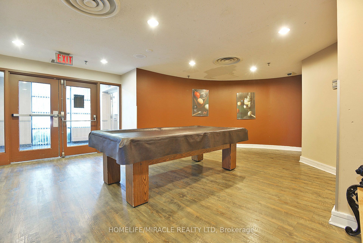
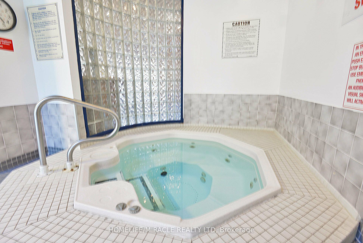
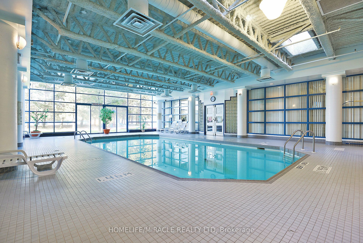
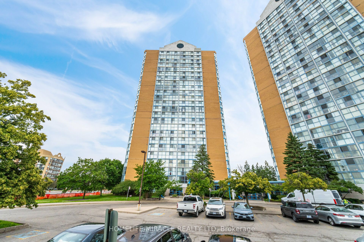
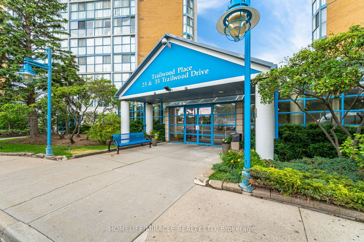
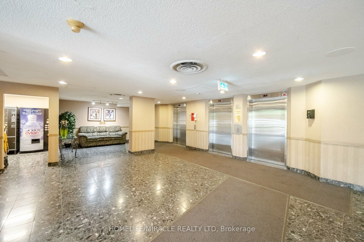
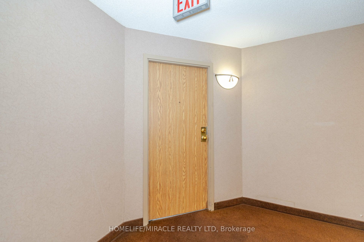
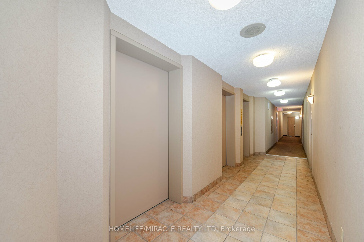
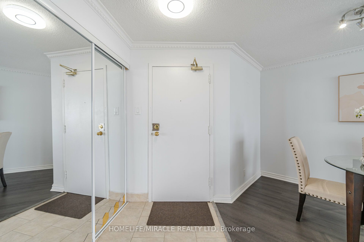
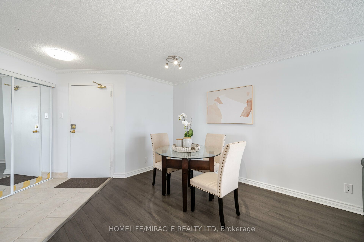
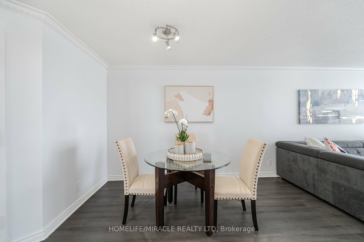
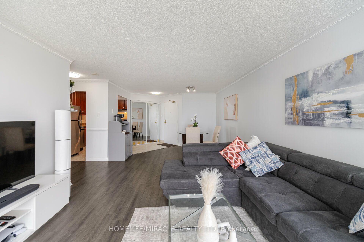
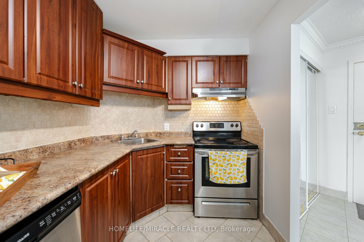
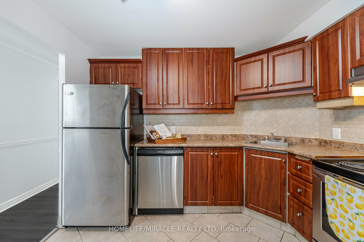
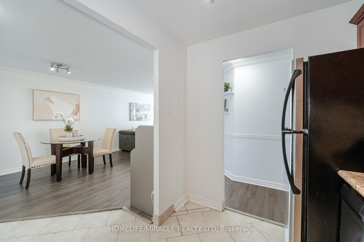
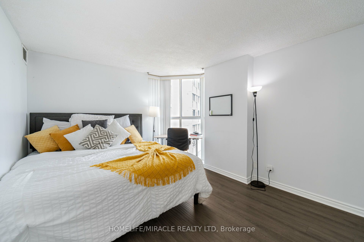
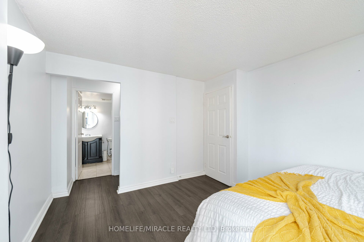
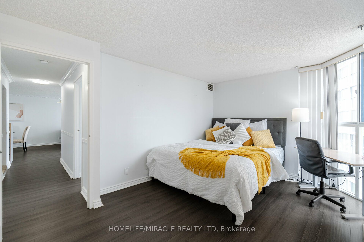
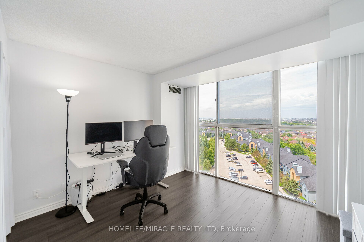
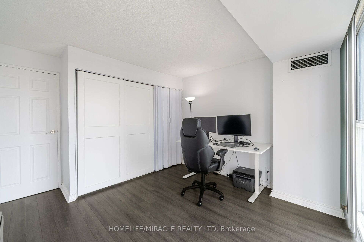
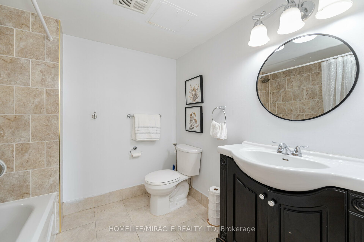
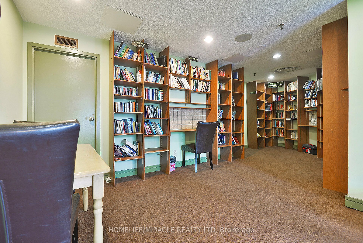







































| Welcome to luxury living at its finest! This spacious 2-bedroom, 2-bathroom condo is located on a high floor, offering breathtaking views and an abundance of natural sunlight throughout the day. Situated in the vibrant heart of Mississauga, this property is just steps away from the upcoming LRT station, ensuring seamless connectivity and convenience.The condo boasts a bright and airy atmosphere, with expansive windows that flood the space with sunlight. The generous living and dining areas are perfect for entertaining. The modern kitchen is equipped with stainless steel appliances, and ample cabinet space, making it a chef's delight. The master suite includes an ensuite bathroom and a walk-in closet for your convenience, while the second bedroom is well-sized with easy access to the second full bathroom. Parking is a breeze with one large spot that can accommodate two cars. Enjoy access to top-notch amenities including a fitness center, indoor pool, party room, and more. With 24/7 security and a concierge desk, you'll have peace of mind knowing you're in a secure environment. Located in the heart of Mississauga, you'll be close to shopping, dining, and entertainment options. The proximity to the upcoming LRT station makes commuting a breeze, and nearby parks and green spaces offer opportunities for outdoor activities. Don't miss the opportunity to make this stunning condo your new home. Schedule a viewing today and experience the best of urban living in Mississauga! |
| Price | $599,900 |
| Taxes: | $2019.00 |
| Maintenance Fee: | 910.32 |
| Address: | 25 Trailwood Dr , Unit 1506, Mississauga, L4Z 3K9, Ontario |
| Province/State: | Ontario |
| Condo Corporation No | PCC |
| Level | 14 |
| Unit No | 06 |
| Directions/Cross Streets: | Hurontario St. & Bristol Rd. E |
| Rooms: | 5 |
| Bedrooms: | 2 |
| Bedrooms +: | |
| Kitchens: | 1 |
| Family Room: | N |
| Basement: | None |
| Property Type: | Condo Apt |
| Style: | Apartment |
| Exterior: | Brick |
| Garage Type: | Underground |
| Garage(/Parking)Space: | 1.00 |
| Drive Parking Spaces: | 1 |
| Park #1 | |
| Parking Type: | Owned |
| Legal Description: | B148 |
| Exposure: | N |
| Balcony: | None |
| Locker: | Ensuite |
| Pet Permited: | Restrict |
| Approximatly Square Footage: | 1000-1199 |
| Building Amenities: | Concierge, Indoor Pool, Party/Meeting Room |
| Property Features: | Library, Park, Place Of Worship, Public Transit, School |
| Maintenance: | 910.32 |
| CAC Included: | Y |
| Hydro Included: | Y |
| Water Included: | Y |
| Common Elements Included: | Y |
| Heat Included: | Y |
| Parking Included: | Y |
| Building Insurance Included: | Y |
| Fireplace/Stove: | N |
| Heat Source: | Gas |
| Heat Type: | Forced Air |
| Central Air Conditioning: | Central Air |
| Laundry Level: | Main |
$
%
Years
This calculator is for demonstration purposes only. Always consult a professional
financial advisor before making personal financial decisions.
| Although the information displayed is believed to be accurate, no warranties or representations are made of any kind. |
| HOMELIFE/MIRACLE REALTY LTD |
- Listing -1 of 0
|
|

Sachi Patel
Broker
Dir:
647-702-7117
Bus:
6477027117
| Virtual Tour | Book Showing | Email a Friend |
Jump To:
At a Glance:
| Type: | Condo - Condo Apt |
| Area: | Peel |
| Municipality: | Mississauga |
| Neighbourhood: | Hurontario |
| Style: | Apartment |
| Lot Size: | x () |
| Approximate Age: | |
| Tax: | $2,019 |
| Maintenance Fee: | $910.32 |
| Beds: | 2 |
| Baths: | 2 |
| Garage: | 1 |
| Fireplace: | N |
| Air Conditioning: | |
| Pool: |
Locatin Map:
Payment Calculator:

Listing added to your favorite list
Looking for resale homes?

By agreeing to Terms of Use, you will have ability to search up to 180845 listings and access to richer information than found on REALTOR.ca through my website.

