
![]()
$569,900
Available - For Sale
Listing ID: W8485010
7 Michael Power Pl , Unit 1108, Toronto, M9A 0A4, Ontario
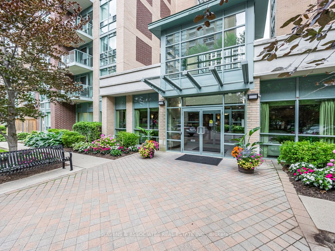
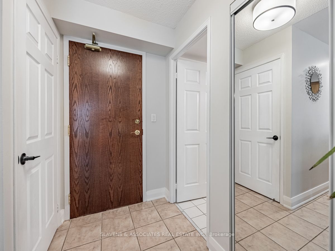
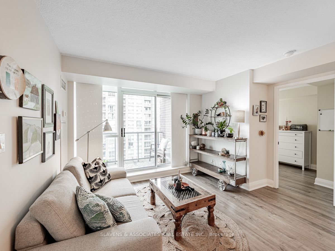
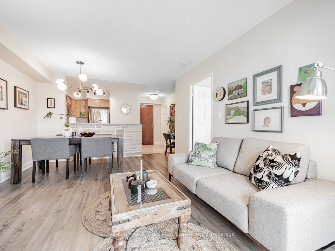
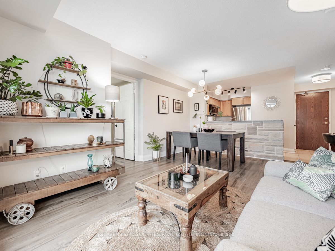
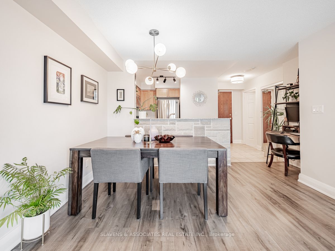
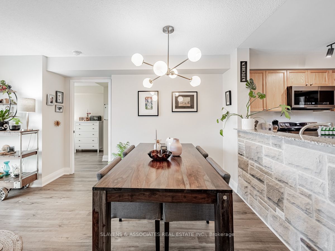
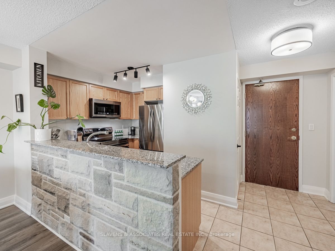
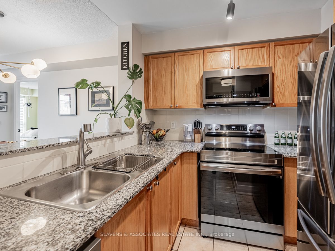
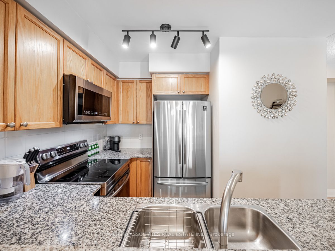
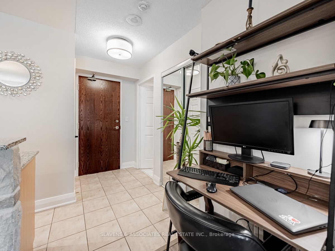
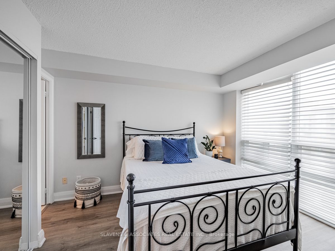
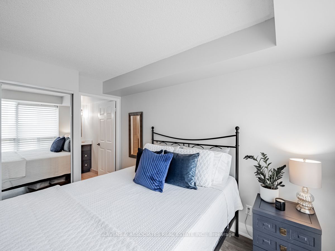
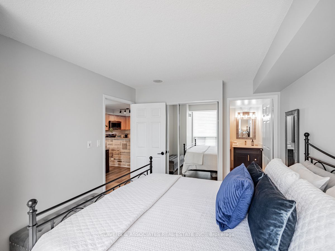
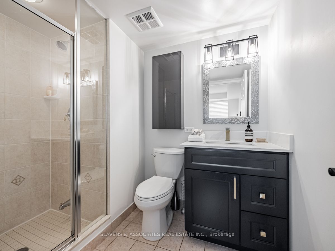
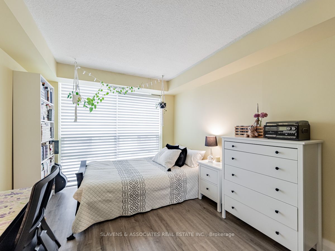
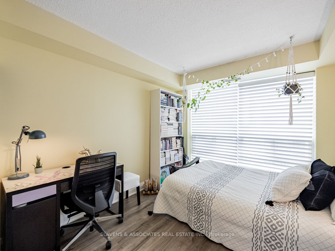
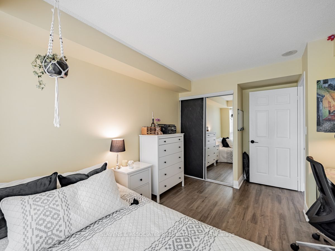
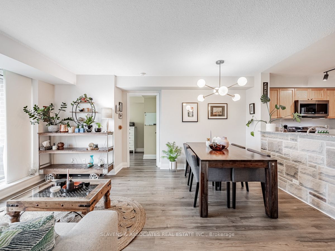
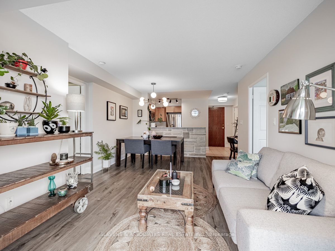
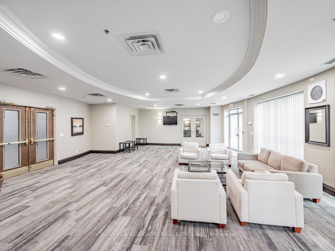
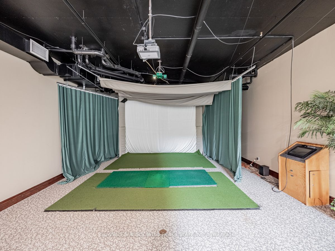
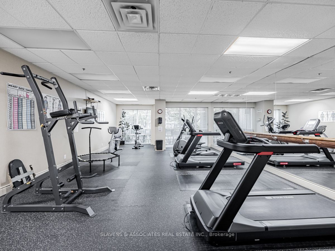
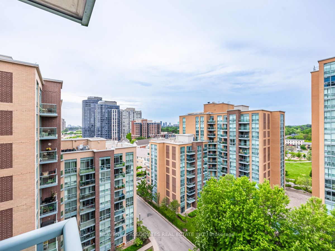
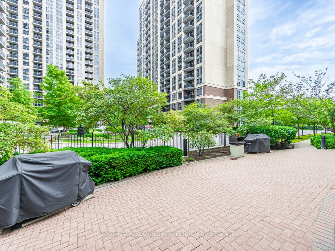
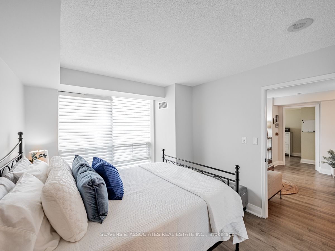
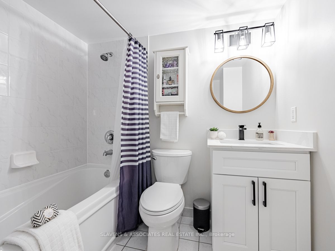
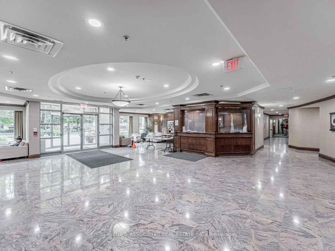
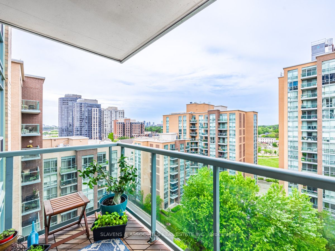
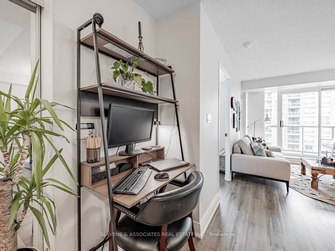
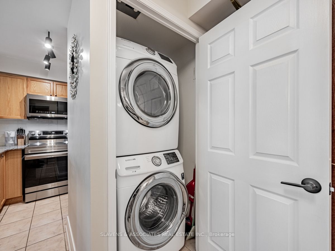
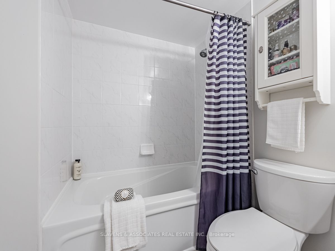
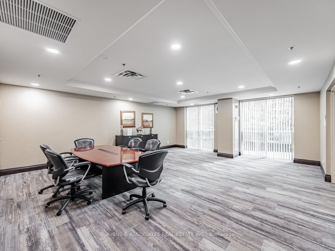
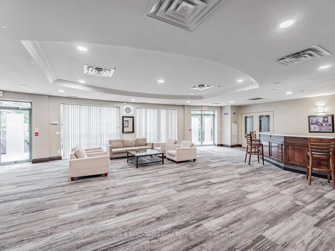
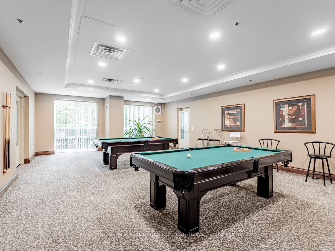
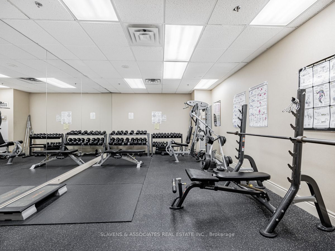
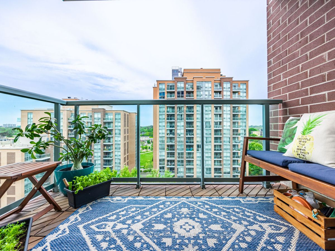
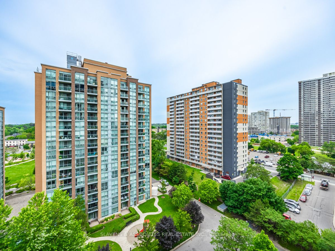
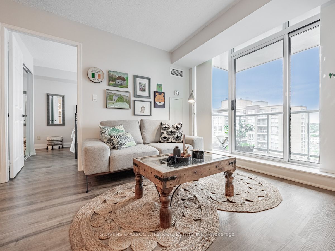
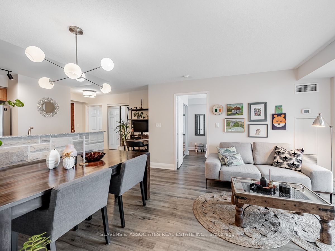
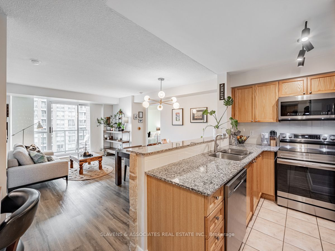
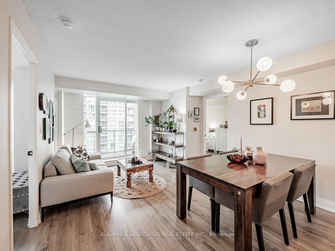
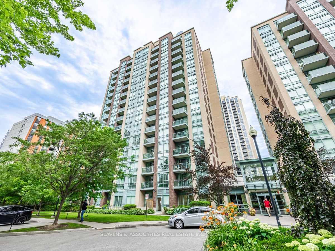
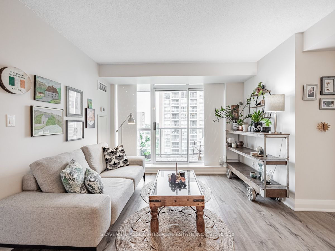












































| Port Royal Place - Spacious Split 2 Bedroom Plan, Very Quiet Corner Suite with 2 Baths, Balcony, Parking + Locker. Retreat to Your Primary Bedroom with Organized Closets and Private Ensuite Bath. Large 2nd Bedroom and Even an Office Nook! This Suite Has Been Carefully Upgraded Throughout! Newer Flooring + Baseboards, Stainless Steel Samsung Appliances, New Modern Light Fixtures + Door Handles Throughout, Toilets, Bathroom Vanities, Taps + Cabinets. Enjoy Entertaining in Your Open Concept Space - Living, Dining + Kitchen. Numerous Amenities to Enjoy + an Amazing Long Term Concierge Who Knows You By Name! Islington Village is a Wonderful Community with Easy Access to Parks, the Subway, Local Shops, Groceries + Restaurants! Convenient Transportation Quick Drive to QEW + Highway 427. Come Fall In Love with the Suite Life! |
| Extras: Maintenance Fee Includes All Your Utilities (Heat, Hydro, Water, CAC). 24 hr Concierge, Gym, Meeting, Billiards, Golf + Party Room + BBQs! Come See For Yourself - Open House Sunday June 30th 2 to 4PM. |
| Price | $569,900 |
| Taxes: | $2174.40 |
| Maintenance Fee: | 877.21 |
| Address: | 7 Michael Power Pl , Unit 1108, Toronto, M9A 0A4, Ontario |
| Province/State: | Ontario |
| Condo Corporation No | TSCC |
| Level | 11 |
| Unit No | 8 |
| Directions/Cross Streets: | Bloor St W & Islington |
| Rooms: | 5 |
| Bedrooms: | 2 |
| Bedrooms +: | |
| Kitchens: | 1 |
| Family Room: | N |
| Basement: | None |
| Property Type: | Condo Apt |
| Style: | Apartment |
| Exterior: | Brick |
| Garage Type: | Underground |
| Garage(/Parking)Space: | 1.00 |
| Drive Parking Spaces: | 0 |
| Park #1 | |
| Parking Spot: | 7 |
| Parking Type: | Owned |
| Legal Description: | P3 |
| Exposure: | N |
| Balcony: | Open |
| Locker: | Owned |
| Pet Permited: | Restrict |
| Approximatly Square Footage: | 800-899 |
| Building Amenities: | Bike Storage, Concierge, Gym, Party/Meeting Room, Visitor Parking |
| Property Features: | Arts Centre, Golf, Park, Public Transit, School |
| Maintenance: | 877.21 |
| CAC Included: | Y |
| Hydro Included: | Y |
| Water Included: | Y |
| Common Elements Included: | Y |
| Heat Included: | Y |
| Parking Included: | Y |
| Building Insurance Included: | Y |
| Fireplace/Stove: | N |
| Heat Source: | Gas |
| Heat Type: | Fan Coil |
| Central Air Conditioning: | Central Air |
| Laundry Level: | Main |
$
%
Years
This calculator is for demonstration purposes only. Always consult a professional
financial advisor before making personal financial decisions.
| Although the information displayed is believed to be accurate, no warranties or representations are made of any kind. |
| SLAVENS & ASSOCIATES REAL ESTATE INC. |
- Listing -1 of 0
|
|

Sachi Patel
Broker
Dir:
647-702-7117
Bus:
6477027117
| Virtual Tour | Book Showing | Email a Friend |
Jump To:
At a Glance:
| Type: | Condo - Condo Apt |
| Area: | Toronto |
| Municipality: | Toronto |
| Neighbourhood: | Islington-City Centre West |
| Style: | Apartment |
| Lot Size: | x () |
| Approximate Age: | |
| Tax: | $2,174.4 |
| Maintenance Fee: | $877.21 |
| Beds: | 2 |
| Baths: | 2 |
| Garage: | 1 |
| Fireplace: | N |
| Air Conditioning: | |
| Pool: |
Locatin Map:
Payment Calculator:

Listing added to your favorite list
Looking for resale homes?

By agreeing to Terms of Use, you will have ability to search up to 180845 listings and access to richer information than found on REALTOR.ca through my website.

