
![]()
$548,500
Available - For Sale
Listing ID: W8485182
15 Windermere Ave , Unit 2404, Toronto, M6S 5A2, Ontario
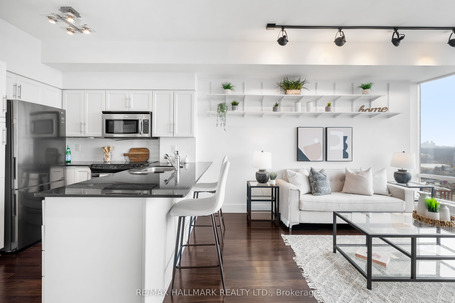
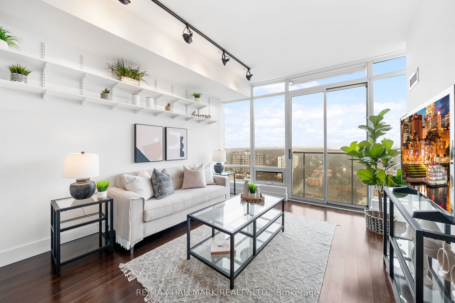
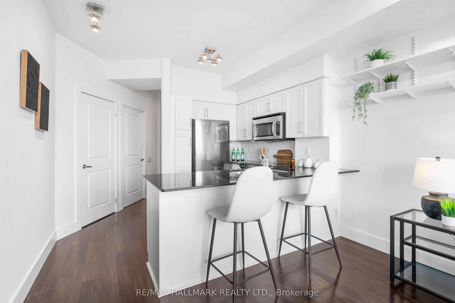
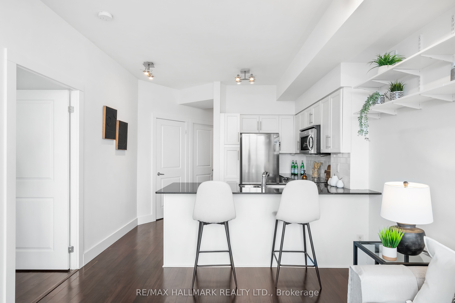
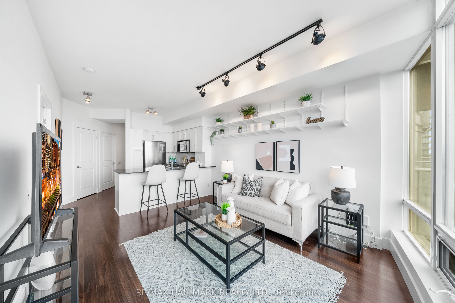
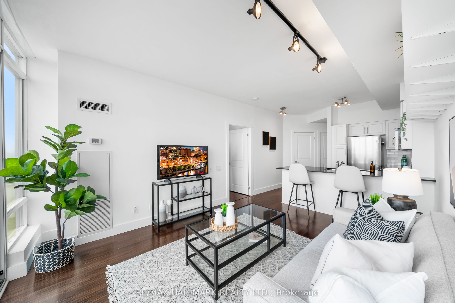
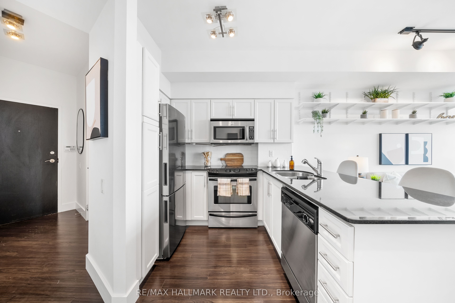
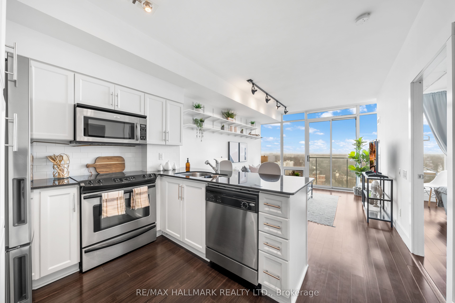
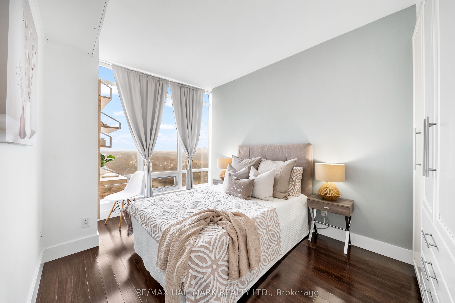
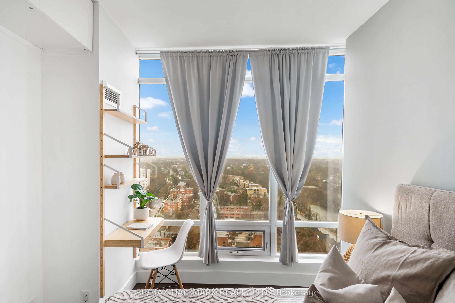
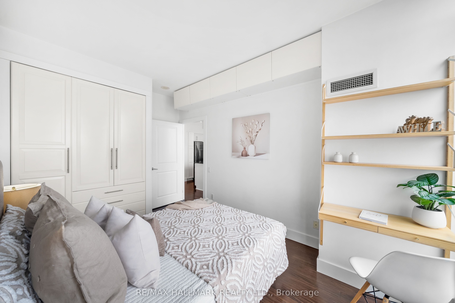
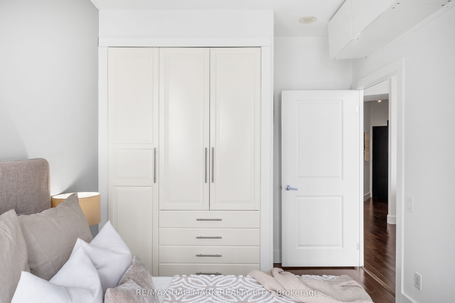
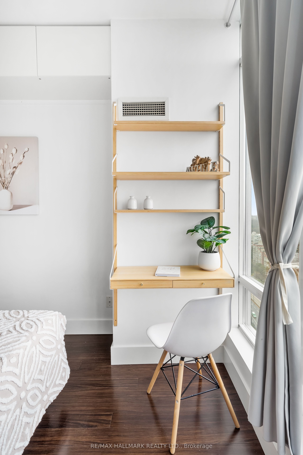
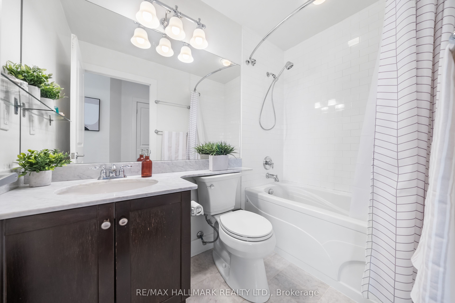
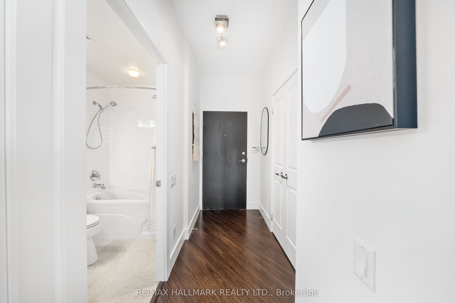
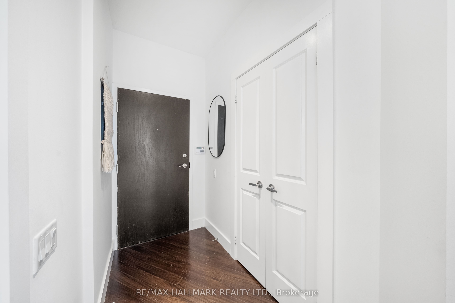
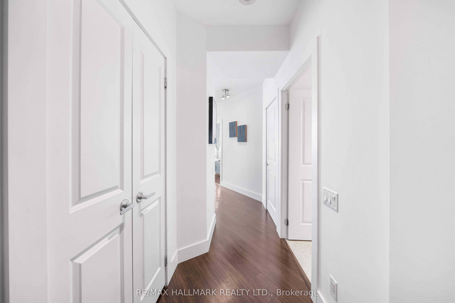
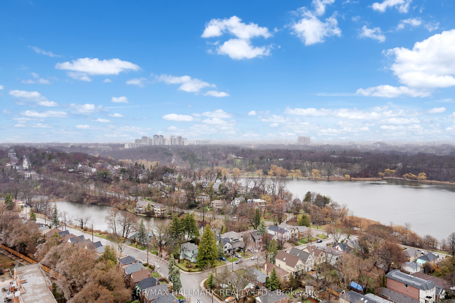
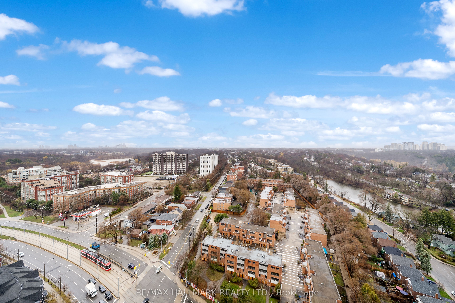

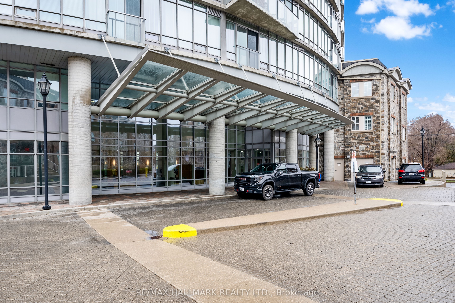
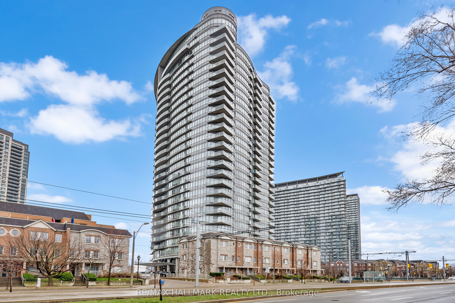
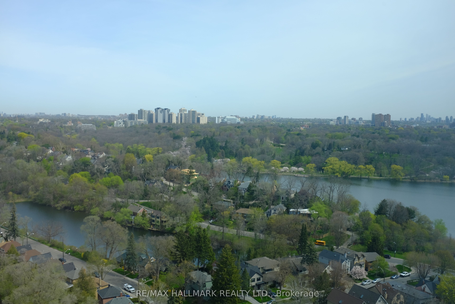
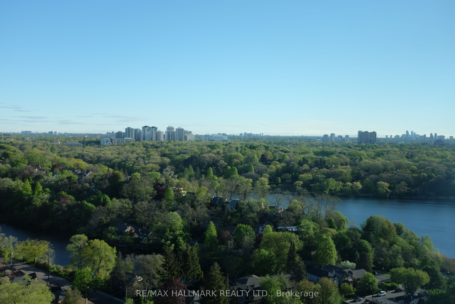
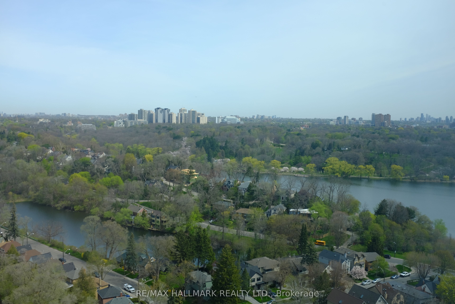
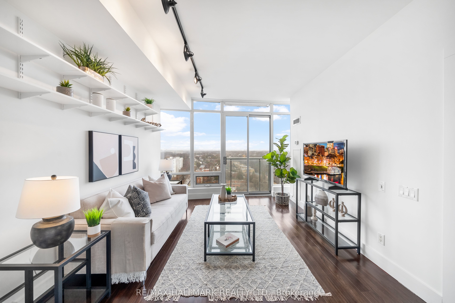


























| Your Urban Oasis awaits! Discover the allure of Windermere by the Lake, a coveted address offering unparalleled convenience and charm. Located just moments from High Park, Sunnyside Beach and boardwalk, Bloor West and Roncesvalles, this vibrant community provides easy access to Bloor St W, the Gardiner Expressway, the Queensway, and Lake Shore Blvd W. With TTC and streetcar stops at your doorstep, urban exploration is effortless. Modern living with spectacular views. Step into Unit 2404, where 10 ft ceilings and expansive floor-to-ceiling windows bathe the space in natural light. From your Juliette balcony, soak in unobstructed vistas of the city skyline and High Park. The bedroom features contemporary cabinetry, complemented by bamboo flooring throughout. Sleek kitchen and functional design. The spacious kitchen boasts subway tile backsplash, ample storage, and a convenient breakfast bar, perfect for casual dining and entertaining guests. Enjoy peace of mind having all water and electricity bills included in maintenance fees miss your chance to call this turn-key unit home, nestled in a vibrant neighborhood with all the amenities at your doorstep. Where city living meets tranquility. Welcome home! |
| Extras: Great building amenities: 24-hour concierge, visitors parking, party room, guest suites, pool, fitness room, sauna, and golf simulator. |
| Price | $548,500 |
| Taxes: | $1752.30 |
| Maintenance Fee: | 576.32 |
| Address: | 15 Windermere Ave , Unit 2404, Toronto, M6S 5A2, Ontario |
| Province/State: | Ontario |
| Condo Corporation No | TSCC |
| Level | 24 |
| Unit No | 04 |
| Directions/Cross Streets: | Queensway & Windermere |
| Rooms: | 3 |
| Bedrooms: | 1 |
| Bedrooms +: | |
| Kitchens: | 1 |
| Family Room: | N |
| Basement: | None |
| Property Type: | Condo Apt |
| Style: | Apartment |
| Exterior: | Concrete |
| Garage Type: | Underground |
| Garage(/Parking)Space: | 1.00 |
| Drive Parking Spaces: | 1 |
| Park #1 | |
| Parking Spot: | 340 |
| Parking Type: | Owned |
| Exposure: | N |
| Balcony: | Jlte |
| Locker: | None |
| Pet Permited: | Restrict |
| Approximatly Square Footage: | 500-599 |
| Building Amenities: | Concierge, Games Room, Gym, Sauna, Visitor Parking |
| Maintenance: | 576.32 |
| CAC Included: | Y |
| Hydro Included: | Y |
| Water Included: | Y |
| Common Elements Included: | Y |
| Heat Included: | Y |
| Parking Included: | Y |
| Building Insurance Included: | Y |
| Fireplace/Stove: | N |
| Heat Source: | Gas |
| Heat Type: | Forced Air |
| Central Air Conditioning: | Central Air |
$
%
Years
This calculator is for demonstration purposes only. Always consult a professional
financial advisor before making personal financial decisions.
| Although the information displayed is believed to be accurate, no warranties or representations are made of any kind. |
| RE/MAX HALLMARK REALTY LTD. |
- Listing -1 of 0
|
|

Sachi Patel
Broker
Dir:
647-702-7117
Bus:
6477027117
| Virtual Tour | Book Showing | Email a Friend |
Jump To:
At a Glance:
| Type: | Condo - Condo Apt |
| Area: | Toronto |
| Municipality: | Toronto |
| Neighbourhood: | High Park-Swansea |
| Style: | Apartment |
| Lot Size: | x () |
| Approximate Age: | |
| Tax: | $1,752.3 |
| Maintenance Fee: | $576.32 |
| Beds: | 1 |
| Baths: | 1 |
| Garage: | 1 |
| Fireplace: | N |
| Air Conditioning: | |
| Pool: |
Locatin Map:
Payment Calculator:

Listing added to your favorite list
Looking for resale homes?

By agreeing to Terms of Use, you will have ability to search up to 180845 listings and access to richer information than found on REALTOR.ca through my website.

