
![]()
$425,000
Available - For Sale
Listing ID: W8485548
2737 Keele St , Unit 809, Toronto, M3M 2E9, Ontario
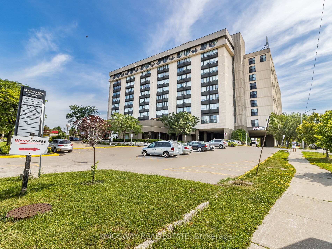
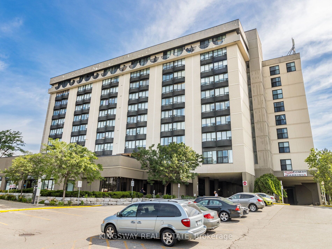
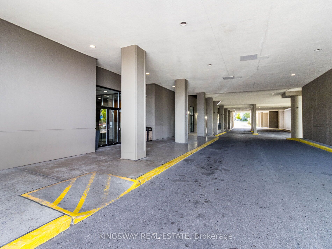
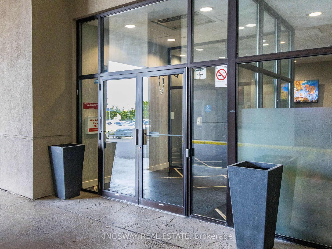
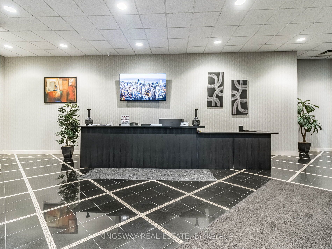
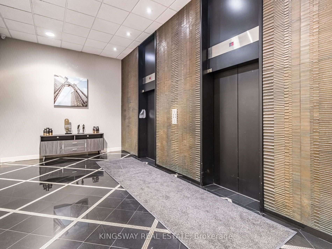
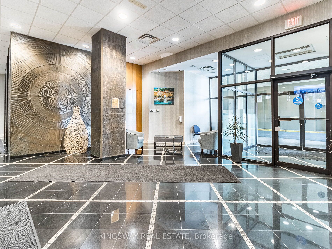
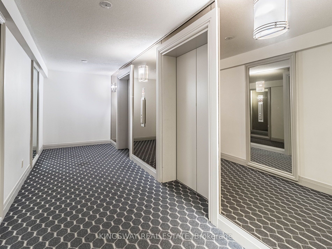
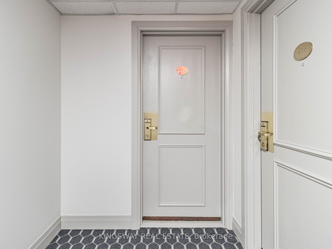
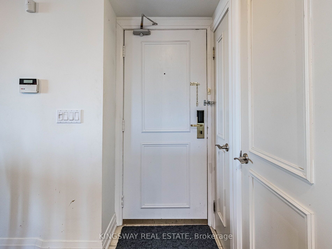
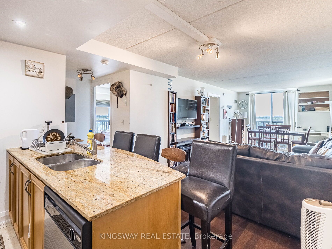
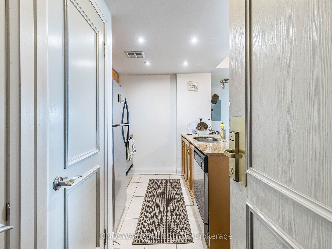
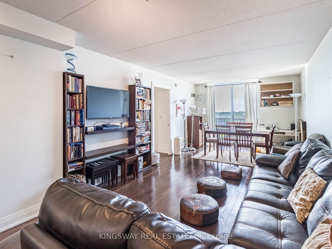
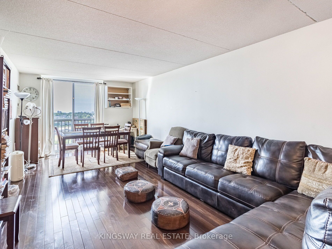
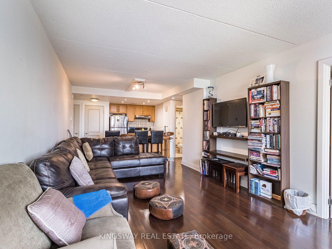
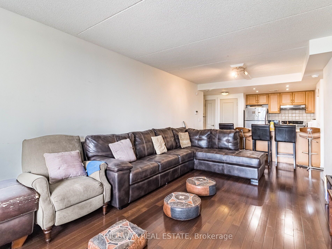
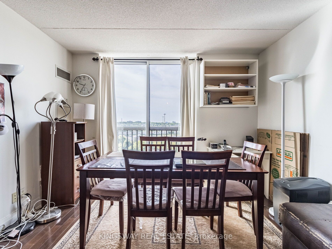
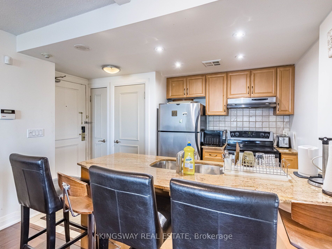
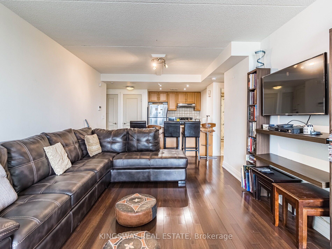
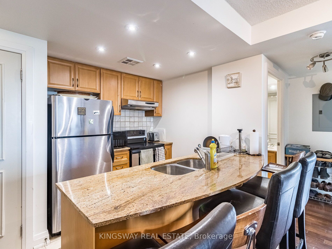
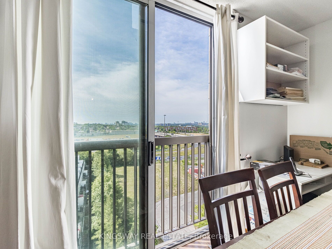
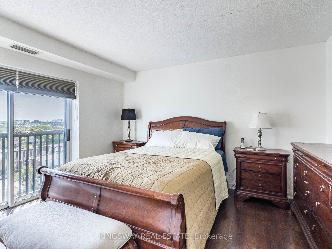
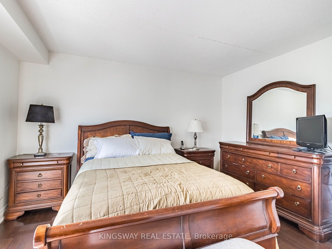
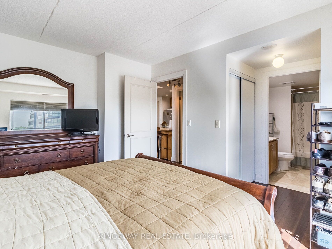
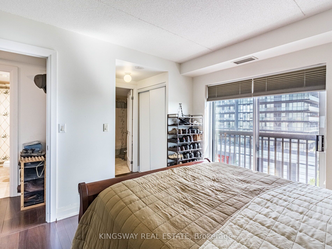
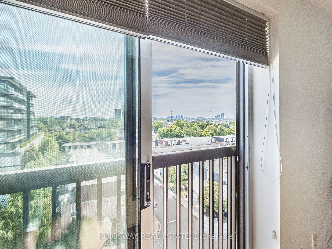
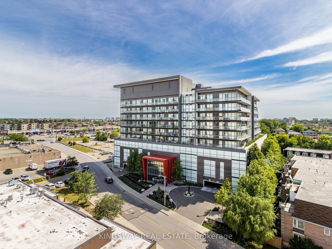
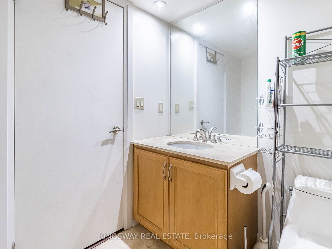
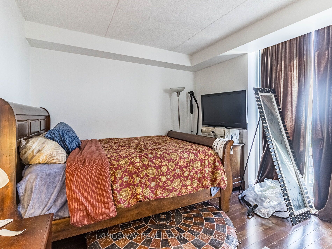
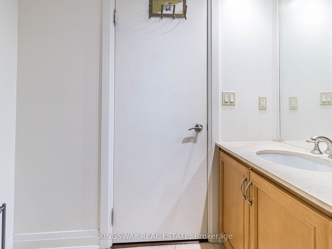
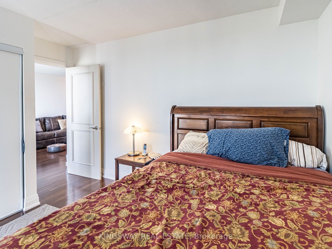
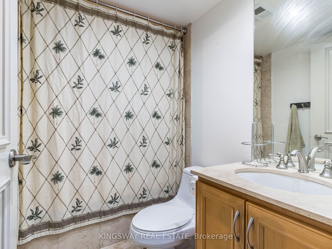
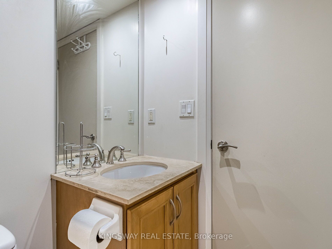
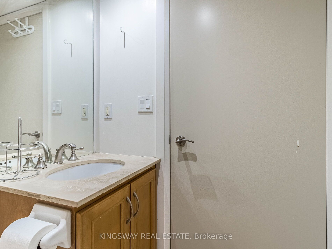
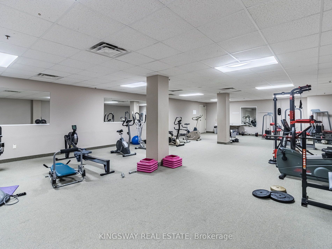
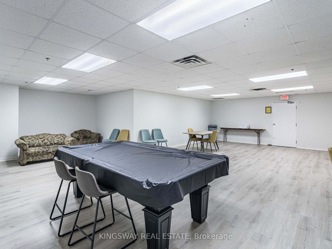
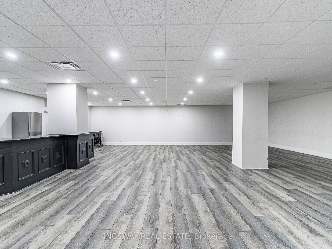
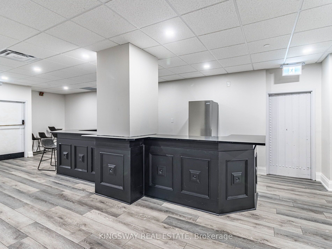
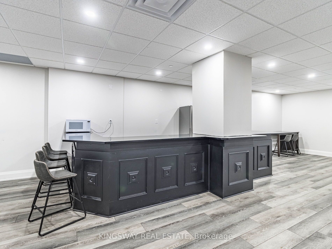
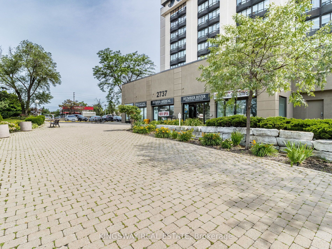








































| **Luxurious 2-Bdrm Corner Unit With Spectacular View** Approx. 1000 sq ft., Juliet Balcony, Hardwood Floors, Open Concept Kitchen With Ceramic Backsplash And Granite Counter Top! Ensuite Laundry. Close to All Amenities: Hospital, Shopping, including Yorkdale, Restaurants, Medical, Pharmacy, Hwy 401, Transits and much more! |
| Extras: Appliances: SS. Fridge, SS. Stove, B/I Dishwasher, 2 In 1 Washer/Dryer, All Window Coverings, All Electric Light Fixtures, Locker, Parking, 24 Hour Security/Concierge. |
| Price | $425,000 |
| Taxes: | $2005.49 |
| Assessment Year: | 2023 |
| Maintenance Fee: | 991.54 |
| Address: | 2737 Keele St , Unit 809, Toronto, M3M 2E9, Ontario |
| Province/State: | Ontario |
| Condo Corporation No | TSCC |
| Level | 8 |
| Unit No | 09 |
| Locker No | #313 |
| Directions/Cross Streets: | Keele/ Hwy 401 |
| Rooms: | 5 |
| Bedrooms: | 2 |
| Bedrooms +: | |
| Kitchens: | 1 |
| Family Room: | N |
| Basement: | None |
| Property Type: | Condo Apt |
| Style: | Apartment |
| Exterior: | Concrete, Stucco/Plaster |
| Garage Type: | Surface |
| Garage(/Parking)Space: | 1.00 |
| Drive Parking Spaces: | 1 |
| Park #1 | |
| Parking Spot: | P-91 |
| Parking Type: | Owned |
| Legal Description: | P-Level |
| Exposure: | Se |
| Balcony: | Encl |
| Locker: | Owned |
| Pet Permited: | Restrict |
| Approximatly Square Footage: | 1000-1199 |
| Building Amenities: | Concierge, Exercise Room, Games Room, Guest Suites, Indoor Pool, Party/Meeting Room |
| Property Features: | Public Trans |
| Maintenance: | 991.54 |
| CAC Included: | Y |
| Hydro Included: | Y |
| Water Included: | Y |
| Common Elements Included: | Y |
| Heat Included: | Y |
| Parking Included: | Y |
| Building Insurance Included: | Y |
| Fireplace/Stove: | N |
| Heat Source: | Gas |
| Heat Type: | Forced Air |
| Central Air Conditioning: | Central Air |
| Laundry Level: | Main |
| Elevator Lift: | Y |
$
%
Years
This calculator is for demonstration purposes only. Always consult a professional
financial advisor before making personal financial decisions.
| Although the information displayed is believed to be accurate, no warranties or representations are made of any kind. |
| KINGSWAY REAL ESTATE |
- Listing -1 of 0
|
|

Sachi Patel
Broker
Dir:
647-702-7117
Bus:
6477027117
| Virtual Tour | Book Showing | Email a Friend |
Jump To:
At a Glance:
| Type: | Condo - Condo Apt |
| Area: | Toronto |
| Municipality: | Toronto |
| Neighbourhood: | Downsview-Roding-CFB |
| Style: | Apartment |
| Lot Size: | x () |
| Approximate Age: | |
| Tax: | $2,005.49 |
| Maintenance Fee: | $991.54 |
| Beds: | 2 |
| Baths: | 2 |
| Garage: | 1 |
| Fireplace: | N |
| Air Conditioning: | |
| Pool: |
Locatin Map:
Payment Calculator:

Listing added to your favorite list
Looking for resale homes?

By agreeing to Terms of Use, you will have ability to search up to 180845 listings and access to richer information than found on REALTOR.ca through my website.

