
![]()
$1,229,999
Available - For Sale
Listing ID: W8485638
2485 Taunton Rd , Unit 111, Oakville, L6H 3R8, Ontario
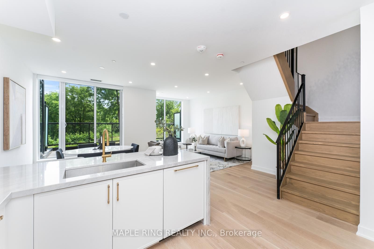
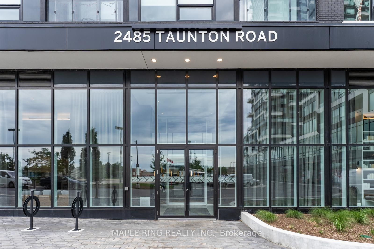
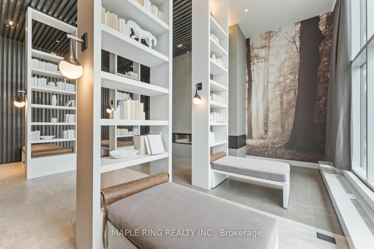
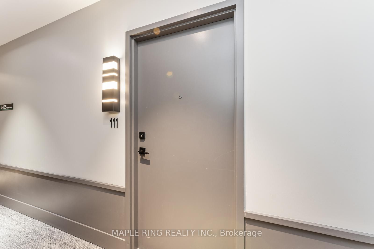
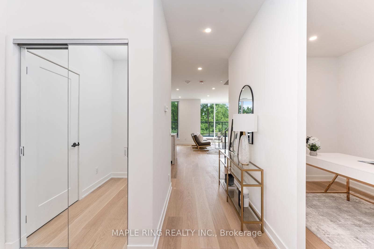
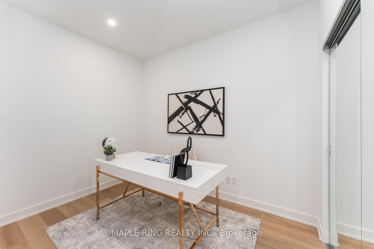
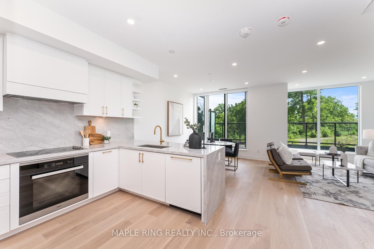
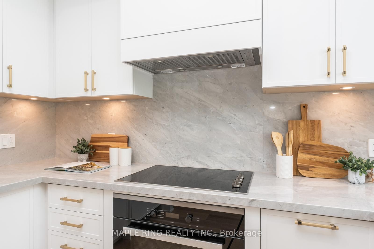
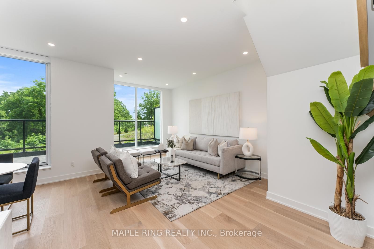
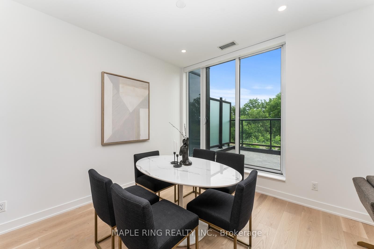
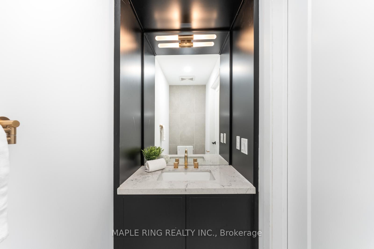
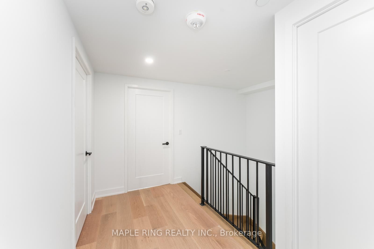
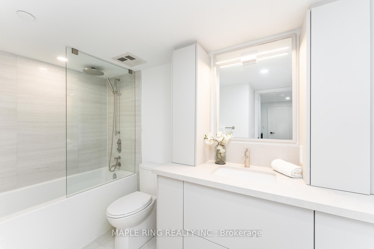
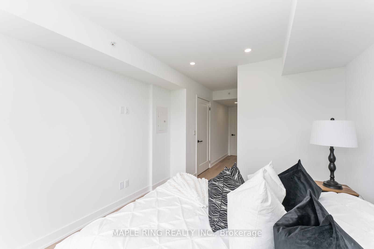
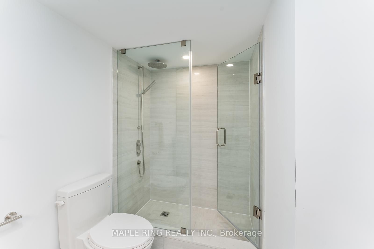
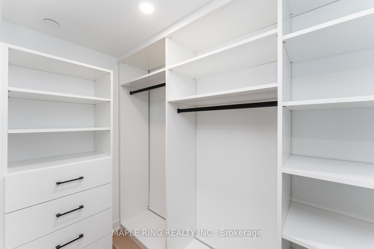
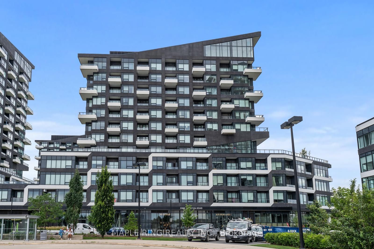
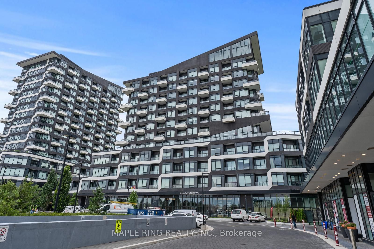
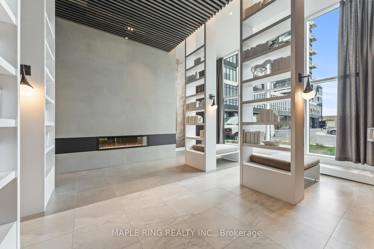
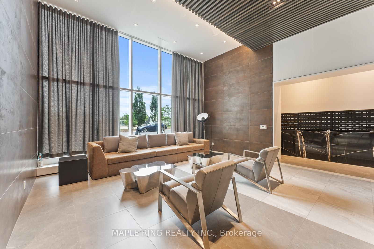
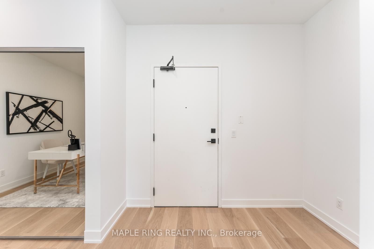
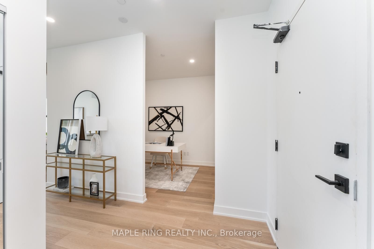
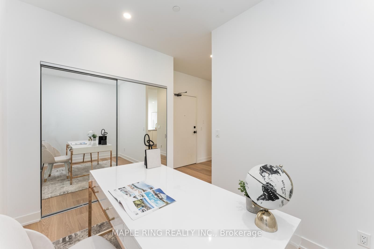
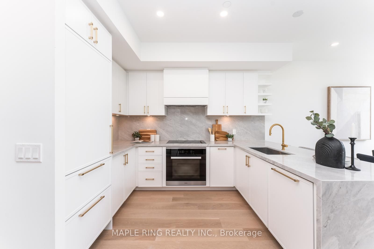
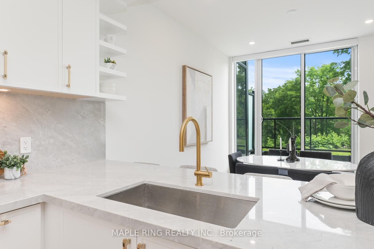
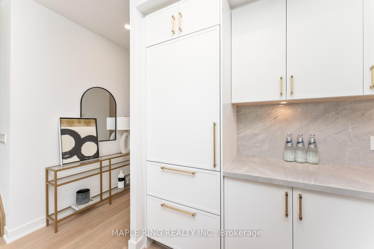
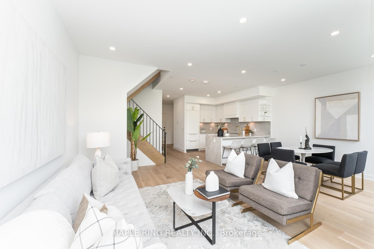
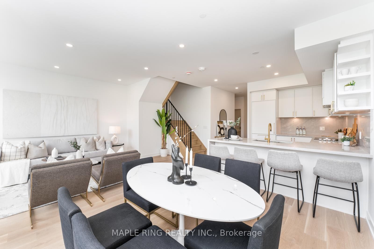
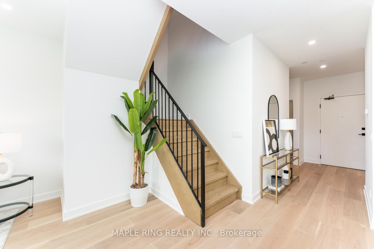
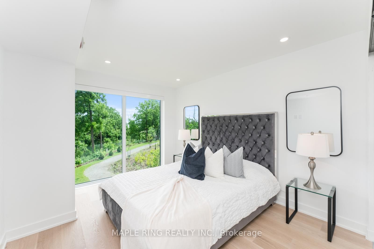
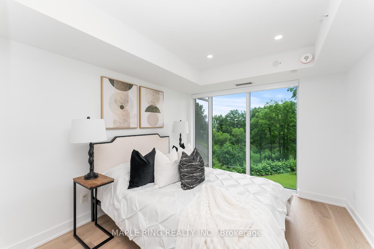
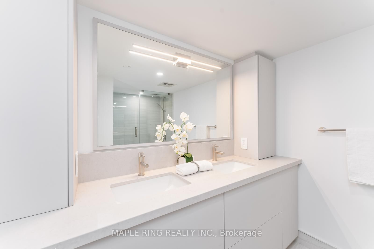
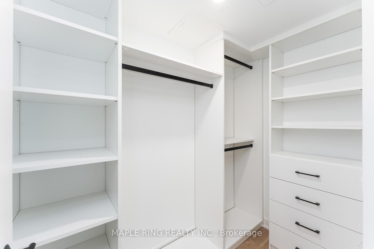
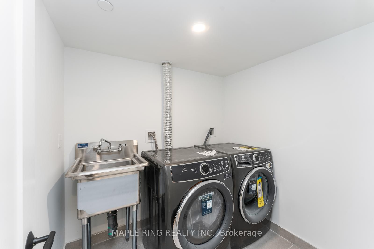
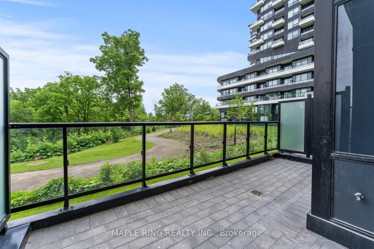
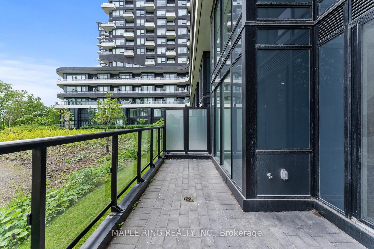
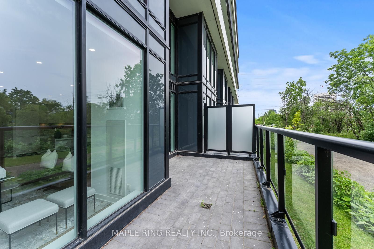





































| Oak&Co T3 Luxury Condo Town! Bright And Spacious 2-Bedroom, 3-Bath, Plus Den With A Facing Morrison Creek Ravine. Open-Concept Living/Dining Area, Pot Lights Throughout, Built-In Miele Kitchen Appliances, And Numerous Builder-Upgraded Finishes! Large Terrace Facing The Ravine, In-Suite Laundry With Sink, Waterfall Edge Counter, Upgraded Faucets. Steps To All Amenities, Oakville Hospital, Public Transit, GO Train, And Highways. |
| Extras: Blackout Blinds In Bedrooms, Fridge, Stove, Built In, Built In Dishwasher, Washer/Dryer. Access To Building Amenities Including Gym, Outdoor Pool, and Games Room. |
| Price | $1,229,999 |
| Taxes: | $2190.64 |
| Maintenance Fee: | 816.70 |
| Address: | 2485 Taunton Rd , Unit 111, Oakville, L6H 3R8, Ontario |
| Province/State: | Ontario |
| Condo Corporation No | HSCP |
| Level | 1 |
| Unit No | 11 |
| Directions/Cross Streets: | Dundas & Trafalgar |
| Rooms: | 5 |
| Bedrooms: | 2 |
| Bedrooms +: | 1 |
| Kitchens: | 1 |
| Family Room: | N |
| Basement: | None |
| Approximatly Age: | New |
| Property Type: | Condo Townhouse |
| Style: | 2-Storey |
| Exterior: | Other |
| Garage Type: | Underground |
| Garage(/Parking)Space: | 2.00 |
| Drive Parking Spaces: | 2 |
| Park #1 | |
| Parking Type: | Owned |
| Park #2 | |
| Parking Type: | Owned |
| Exposure: | E |
| Balcony: | Terr |
| Locker: | Owned |
| Pet Permited: | Restrict |
| Approximatly Age: | New |
| Approximatly Square Footage: | 1400-1599 |
| Building Amenities: | Concierge, Games Room, Gym, Outdoor Pool, Recreation Room |
| Property Features: | Hospital, Public Transit, Ravine, School Bus Route |
| Maintenance: | 816.70 |
| CAC Included: | Y |
| Heat Included: | Y |
| Parking Included: | Y |
| Building Insurance Included: | Y |
| Fireplace/Stove: | N |
| Heat Source: | Gas |
| Heat Type: | Forced Air |
| Central Air Conditioning: | Central Air |
| Laundry Level: | Upper |
$
%
Years
This calculator is for demonstration purposes only. Always consult a professional
financial advisor before making personal financial decisions.
| Although the information displayed is believed to be accurate, no warranties or representations are made of any kind. |
| MAPLE RING REALTY INC. |
- Listing -1 of 0
|
|

Sachi Patel
Broker
Dir:
647-702-7117
Bus:
6477027117
| Book Showing | Email a Friend |
Jump To:
At a Glance:
| Type: | Condo - Condo Townhouse |
| Area: | Halton |
| Municipality: | Oakville |
| Neighbourhood: | Uptown Core |
| Style: | 2-Storey |
| Lot Size: | x () |
| Approximate Age: | New |
| Tax: | $2,190.64 |
| Maintenance Fee: | $816.7 |
| Beds: | 2+1 |
| Baths: | 3 |
| Garage: | 2 |
| Fireplace: | N |
| Air Conditioning: | |
| Pool: |
Locatin Map:
Payment Calculator:

Listing added to your favorite list
Looking for resale homes?

By agreeing to Terms of Use, you will have ability to search up to 180845 listings and access to richer information than found on REALTOR.ca through my website.

