
![]()
$649,000
Available - For Sale
Listing ID: W8485660
2489 Taunton Rd , Unit 313, Oakville, L6H 3R9, Ontario
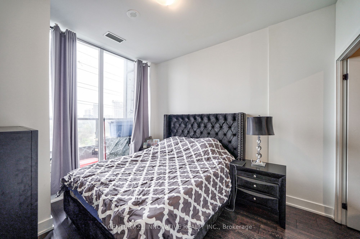
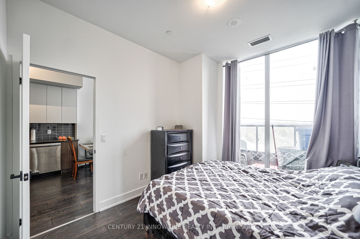
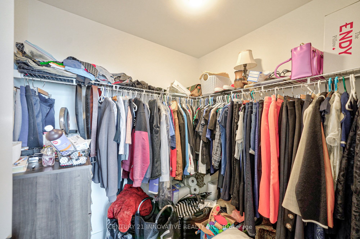
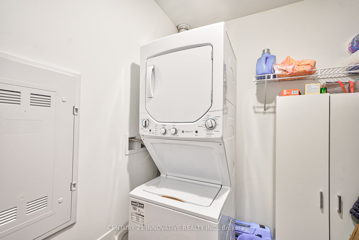
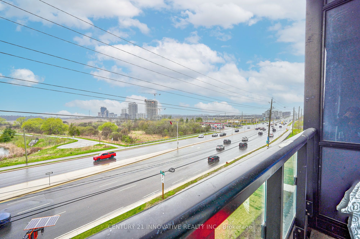
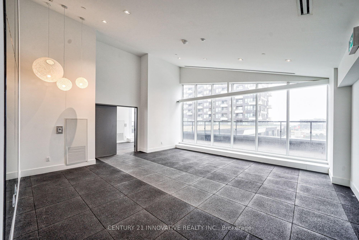
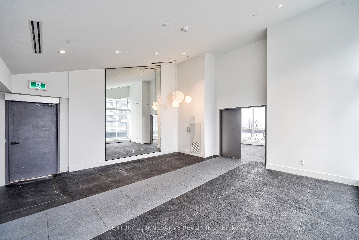
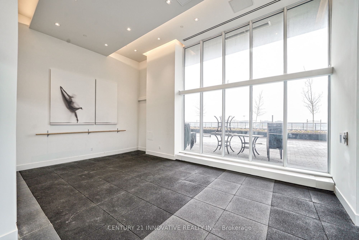
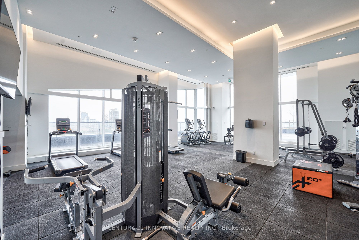
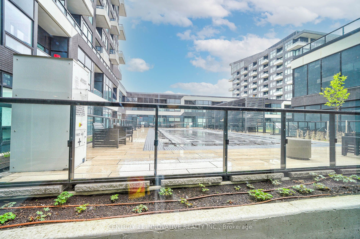
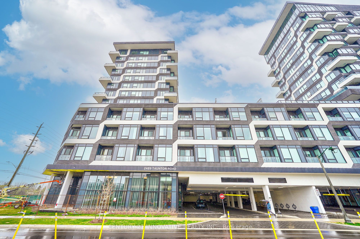
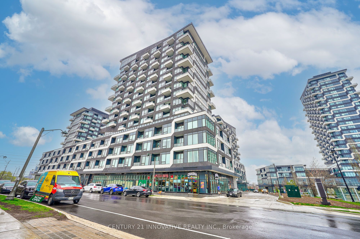
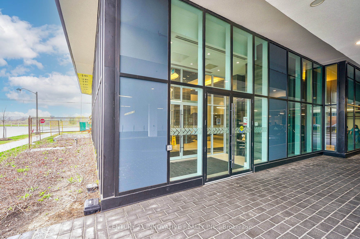
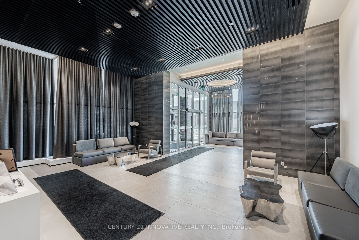
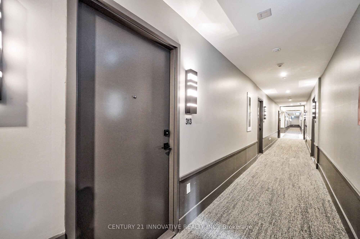
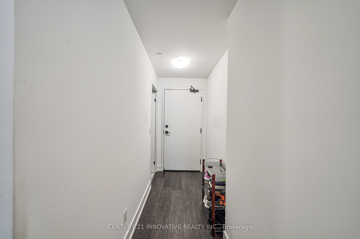
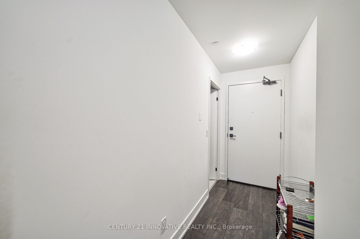
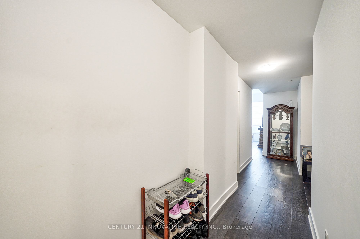
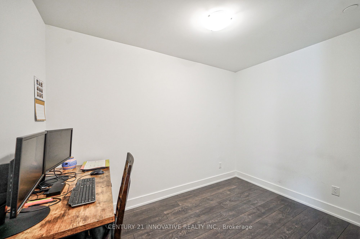
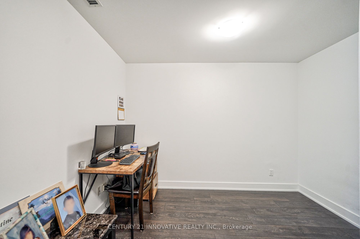
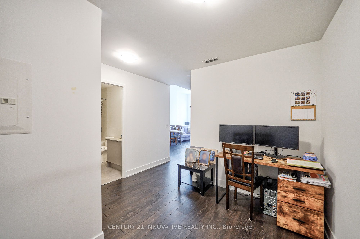
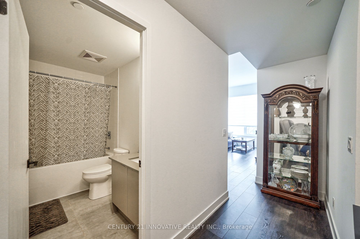
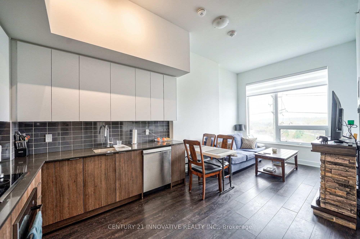
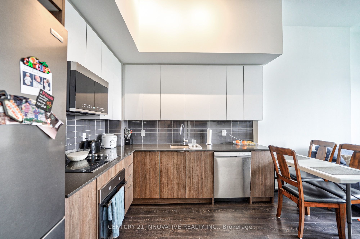
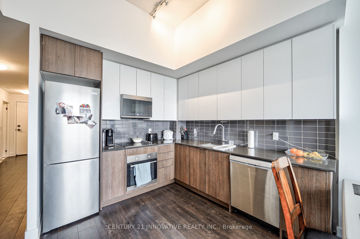
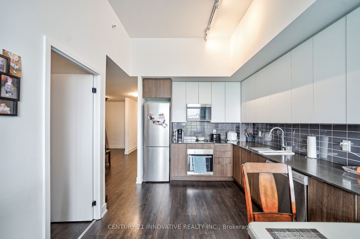
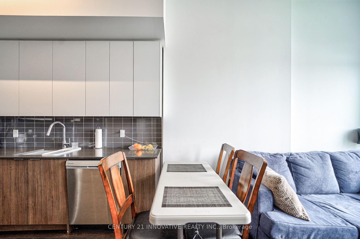
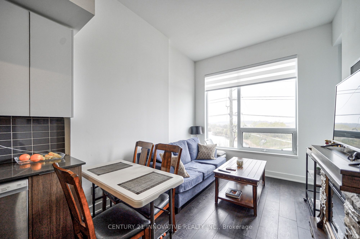
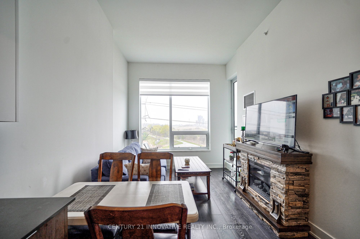
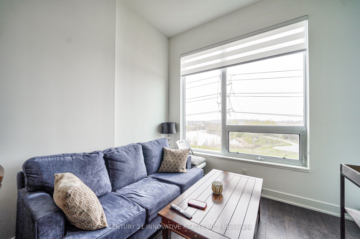
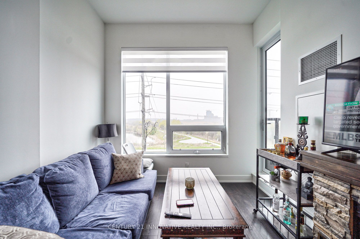
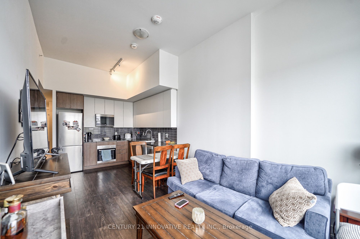
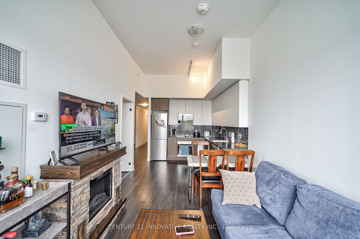
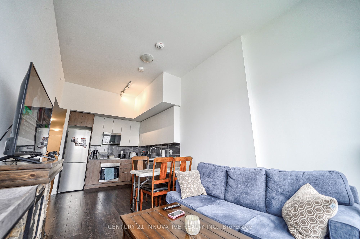
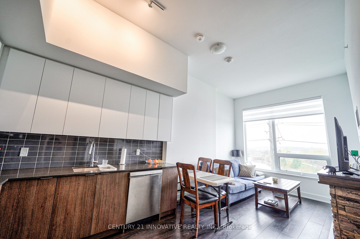
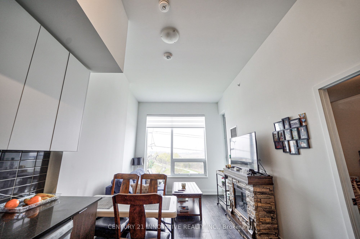
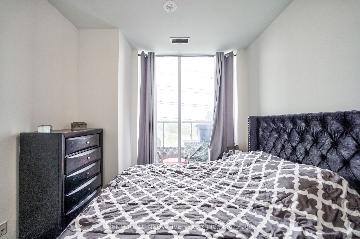
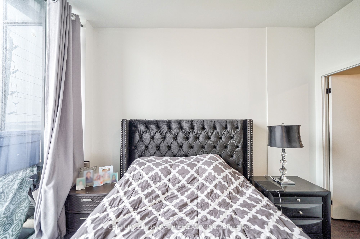
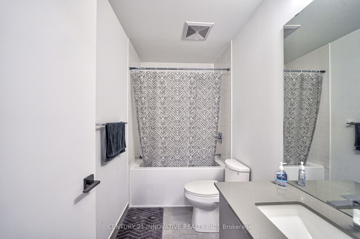
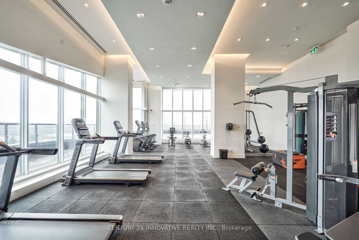








































| Welcome To The Stunning Brand New Bright & Spacious 1+1 Suite. 11 ft ceiling height A Large Open Concept Living/Dining Room area with large windows. Over 715 Square Feet with Pond-View Balcony; Modern Kitchen, 4 Pc Bathroom. Building Amenities Include 24-Hour Concierge, Gym, and Outdoor Pool. Kids Zone, Meeting Room Etc. Steps To All Uptown Amenities, Walmart, Canadian Tire, Longos, LCBO, Shoppers Drug Mart, Restaurants, Banks And Many More. Top Ranked School, 5 Minis Drive To Sheridan College, Close To Oakville Hospital, Hwy & Go Train. Also The Transit Bus Terminal Is Right At The Entrance To The Condominium Complex |
| Extras: Fridge, Stove, Dishwasher, Washer & Dryer, Built-In Microwave, all electrical light fixtures, all window coverings, building access fob, smoke detectors |
| Price | $649,000 |
| Taxes: | $2357.00 |
| Assessment: | $310000 |
| Assessment Year: | 2024 |
| Maintenance Fee: | 563.01 |
| Address: | 2489 Taunton Rd , Unit 313, Oakville, L6H 3R9, Ontario |
| Province/State: | Ontario |
| Condo Corporation No | HSCC |
| Level | 03 |
| Unit No | 13 |
| Locker No | 096 |
| Directions/Cross Streets: | Dundas and Trafalgar |
| Rooms: | 5 |
| Bedrooms: | 1 |
| Bedrooms +: | 1 |
| Kitchens: | 1 |
| Family Room: | Y |
| Basement: | None |
| Approximatly Age: | 0-5 |
| Property Type: | Condo Apt |
| Style: | Apartment |
| Exterior: | Concrete |
| Garage Type: | Underground |
| Garage(/Parking)Space: | 1.00 |
| Drive Parking Spaces: | 1 |
| Park #1 | |
| Parking Spot: | 90 |
| Parking Type: | Exclusive |
| Exposure: | Sw |
| Balcony: | Open |
| Locker: | Owned |
| Pet Permited: | Restrict |
| Retirement Home: | N |
| Approximatly Age: | 0-5 |
| Approximatly Square Footage: | 700-799 |
| Building Amenities: | Bbqs Allowed, Concierge, Games Room, Gym, Outdoor Pool, Party/Meeting Room |
| Property Features: | Golf, Hospital, Library, Park, Public Transit, School Bus Route |
| Maintenance: | 563.01 |
| CAC Included: | Y |
| Water Included: | Y |
| Common Elements Included: | Y |
| Parking Included: | Y |
| Building Insurance Included: | Y |
| Fireplace/Stove: | N |
| Heat Source: | Gas |
| Heat Type: | Forced Air |
| Central Air Conditioning: | Central Air |
| Laundry Level: | Main |
| Elevator Lift: | Y |
$
%
Years
This calculator is for demonstration purposes only. Always consult a professional
financial advisor before making personal financial decisions.
| Although the information displayed is believed to be accurate, no warranties or representations are made of any kind. |
| CENTURY 21 INNOVATIVE REALTY INC. |
- Listing -1 of 0
|
|

Sachi Patel
Broker
Dir:
647-702-7117
Bus:
6477027117
| Virtual Tour | Book Showing | Email a Friend |
Jump To:
At a Glance:
| Type: | Condo - Condo Apt |
| Area: | Halton |
| Municipality: | Oakville |
| Neighbourhood: | Uptown Core |
| Style: | Apartment |
| Lot Size: | x () |
| Approximate Age: | 0-5 |
| Tax: | $2,357 |
| Maintenance Fee: | $563.01 |
| Beds: | 1+1 |
| Baths: | 1 |
| Garage: | 1 |
| Fireplace: | N |
| Air Conditioning: | |
| Pool: |
Locatin Map:
Payment Calculator:

Listing added to your favorite list
Looking for resale homes?

By agreeing to Terms of Use, you will have ability to search up to 180845 listings and access to richer information than found on REALTOR.ca through my website.

