
![]()
$699,999
Available - For Sale
Listing ID: W8485818
3409 Ridgeway Dr , Unit 01, Mississauga, L5L 0B9, Ontario
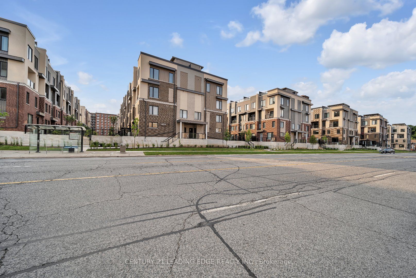
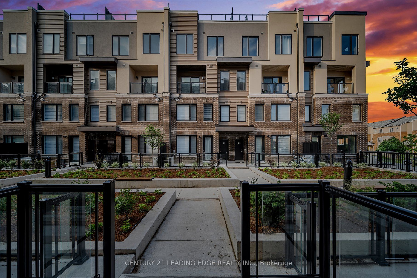
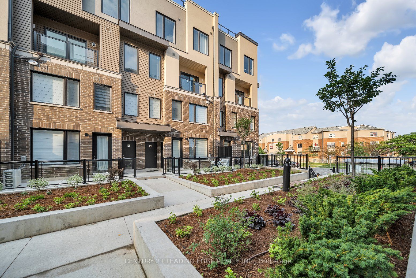
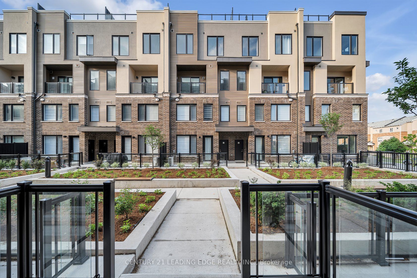
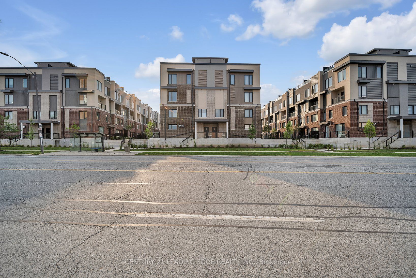
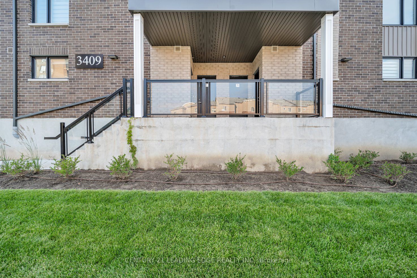
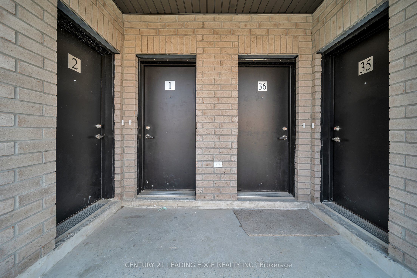
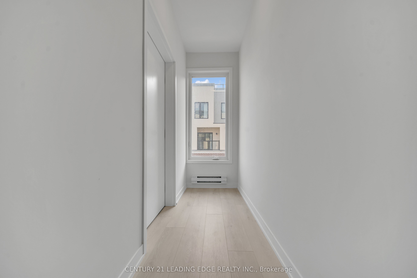
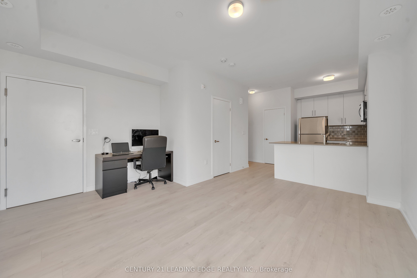
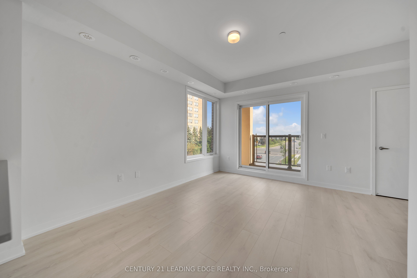
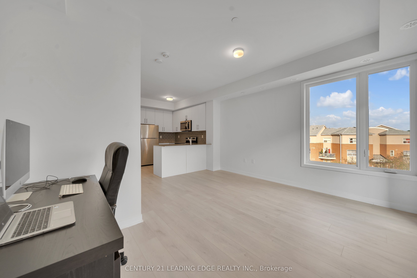
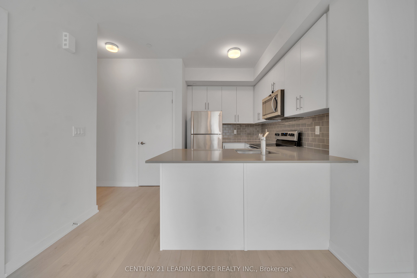
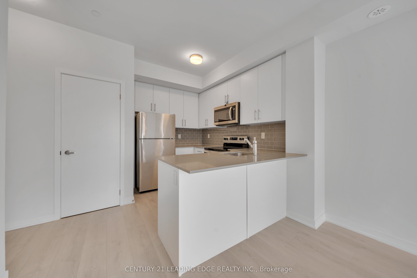
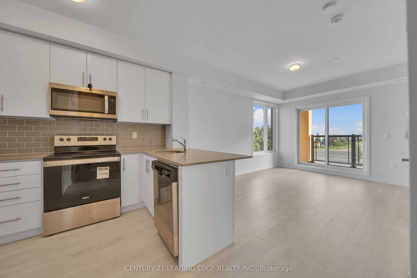
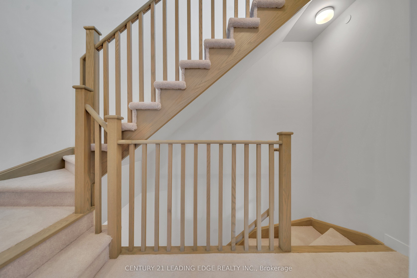
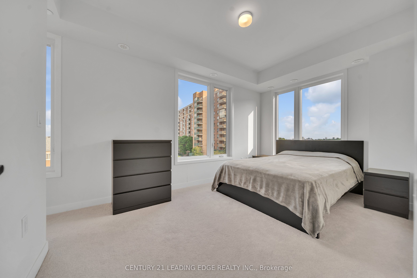
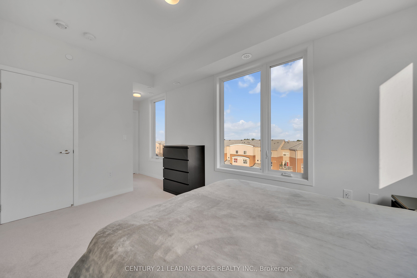
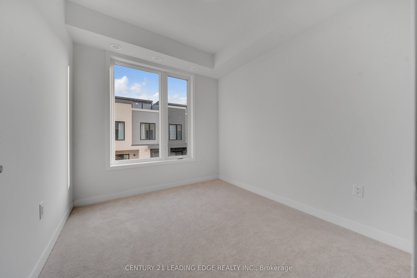
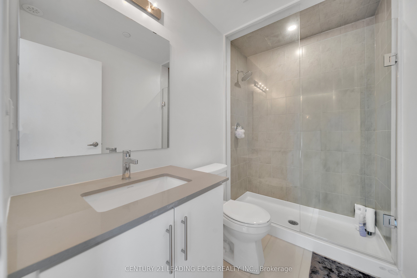
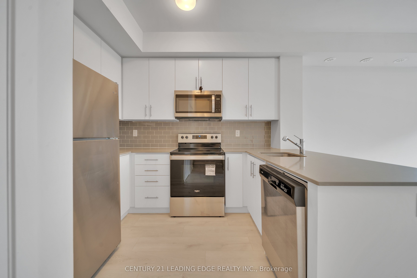
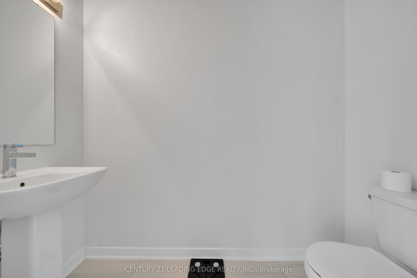
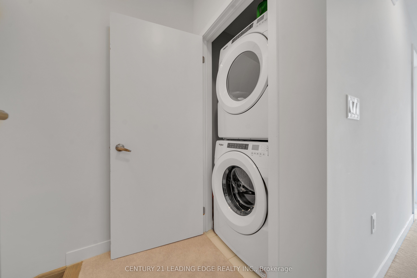
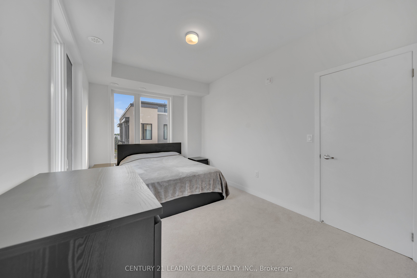
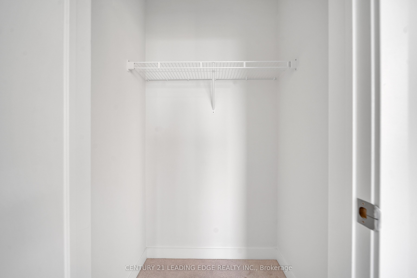
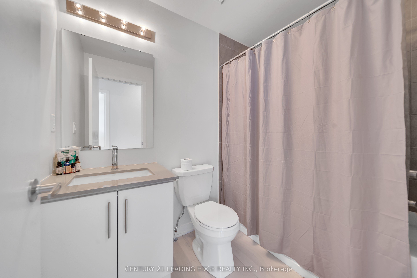
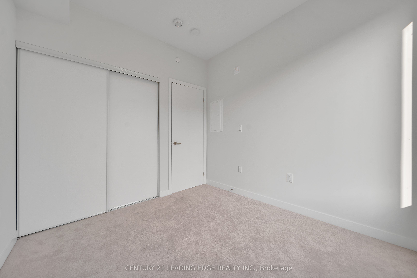
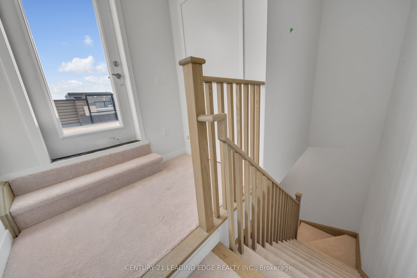
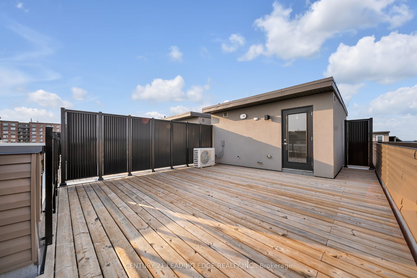
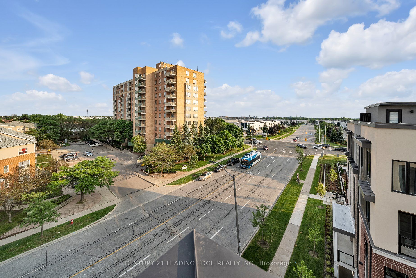
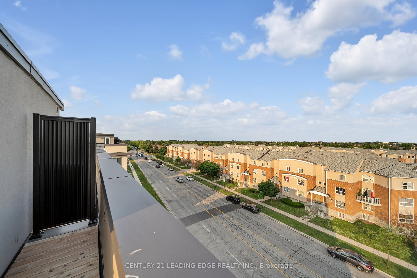
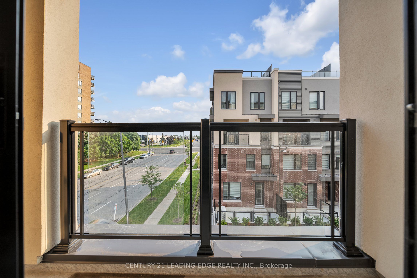































| Welcome to this modern CORNER townhouse, offering 2 bedrooms, 2.5 bathrooms, and a huge rooftop patio perfect for BBQs and relaxation. Spanning 1,349 square feet (excluding the rooftop patio), this home features spacious and bright rooms with large windows throughout. The master bedroom is a luxurious retreat with an ensuite bathroom and glass shower doors, and a 2nd floor laundry room. The kitchen boasts brand new appliances, all under warranty, and modern finishes are evident throughout the house. Centrally located, this townhouse is within walking distance to restaurants, schools, and transit. Additional amenities include a locker for extra storage and secure underground parking. This home combines style, comfort, and convenience in an ideal urban setting. Don't miss out on this fantastic opportunity! |
| Extras: Underground parking and locker |
| Price | $699,999 |
| Taxes: | $0.00 |
| Maintenance Fee: | 411.25 |
| Address: | 3409 Ridgeway Dr , Unit 01, Mississauga, L5L 0B9, Ontario |
| Province/State: | Ontario |
| Condo Corporation No | PSCC |
| Level | 1 |
| Unit No | 77 |
| Directions/Cross Streets: | RIDGEWAY/THE COLLEGEWAY |
| Rooms: | 6 |
| Bedrooms: | 2 |
| Bedrooms +: | |
| Kitchens: | 1 |
| Family Room: | N |
| Basement: | None |
| Approximatly Age: | 0-5 |
| Property Type: | Condo Townhouse |
| Style: | 2-Storey |
| Exterior: | Brick, Concrete |
| Garage Type: | Underground |
| Garage(/Parking)Space: | 1.00 |
| Drive Parking Spaces: | 0 |
| Park #1 | |
| Parking Spot: | 130 |
| Parking Type: | Owned |
| Legal Description: | Level A |
| Exposure: | E |
| Balcony: | Terr |
| Locker: | Owned |
| Pet Permited: | Restrict |
| Approximatly Age: | 0-5 |
| Approximatly Square Footage: | 1200-1399 |
| Building Amenities: | Bbqs Allowed, Bike Storage, Visitor Parking |
| Property Features: | Hospital, Park, Public Transit, School, School Bus Route |
| Maintenance: | 411.25 |
| Common Elements Included: | Y |
| Parking Included: | Y |
| Building Insurance Included: | Y |
| Fireplace/Stove: | N |
| Heat Source: | Gas |
| Heat Type: | Forced Air |
| Central Air Conditioning: | Central Air |
| Elevator Lift: | N |
$
%
Years
This calculator is for demonstration purposes only. Always consult a professional
financial advisor before making personal financial decisions.
| Although the information displayed is believed to be accurate, no warranties or representations are made of any kind. |
| CENTURY 21 LEADING EDGE REALTY INC. |
- Listing -1 of 0
|
|

Sachi Patel
Broker
Dir:
647-702-7117
Bus:
6477027117
| Book Showing | Email a Friend |
Jump To:
At a Glance:
| Type: | Condo - Condo Townhouse |
| Area: | Peel |
| Municipality: | Mississauga |
| Neighbourhood: | Erin Mills |
| Style: | 2-Storey |
| Lot Size: | x () |
| Approximate Age: | 0-5 |
| Tax: | $0 |
| Maintenance Fee: | $411.25 |
| Beds: | 2 |
| Baths: | 3 |
| Garage: | 1 |
| Fireplace: | N |
| Air Conditioning: | |
| Pool: |
Locatin Map:
Payment Calculator:

Listing added to your favorite list
Looking for resale homes?

By agreeing to Terms of Use, you will have ability to search up to 180845 listings and access to richer information than found on REALTOR.ca through my website.

