
![]()
$3,000
Available - For Rent
Listing ID: W8486144
30 Elm Dr West , Unit 201, Mississauga, L5B 1L9, Ontario
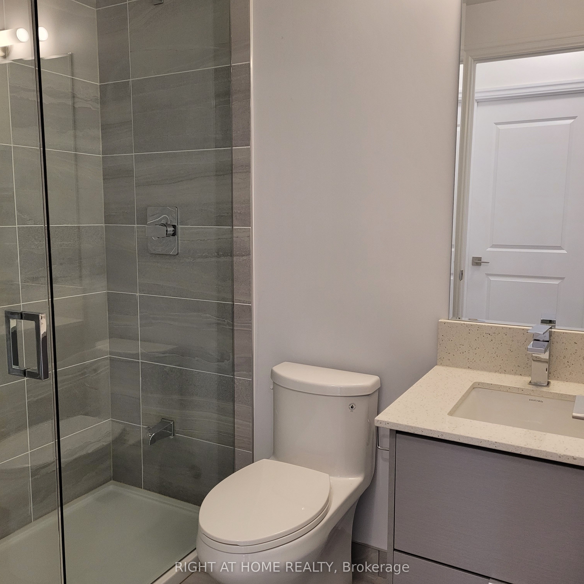
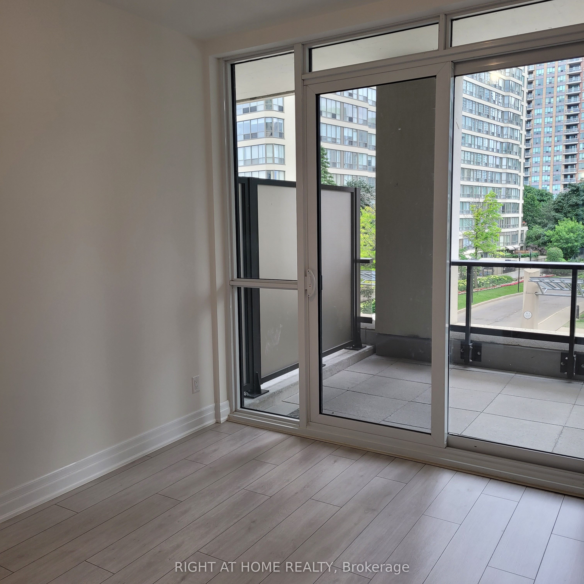
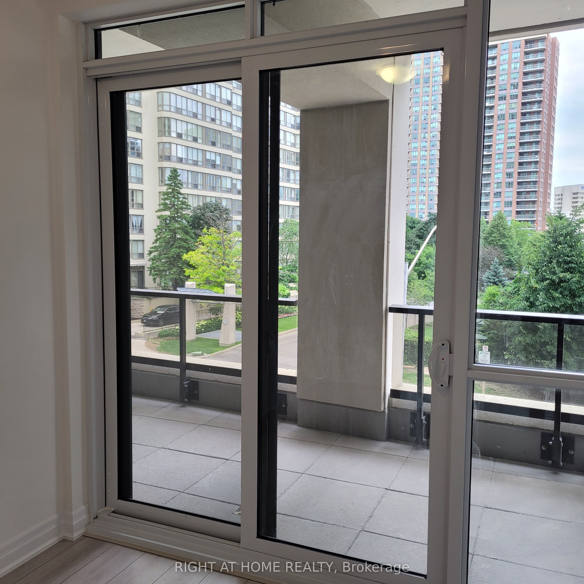
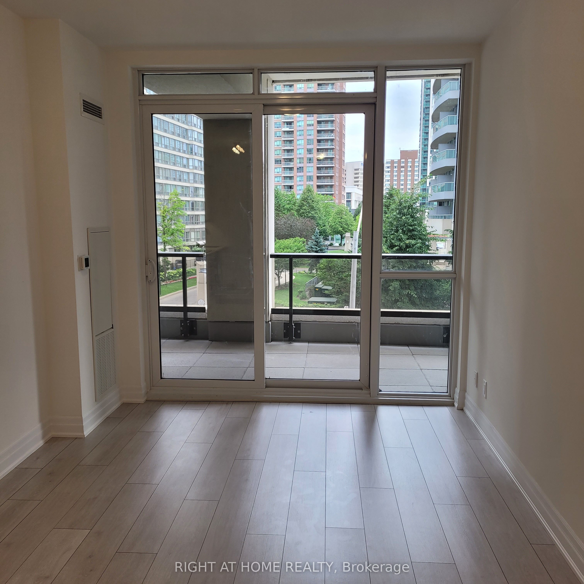
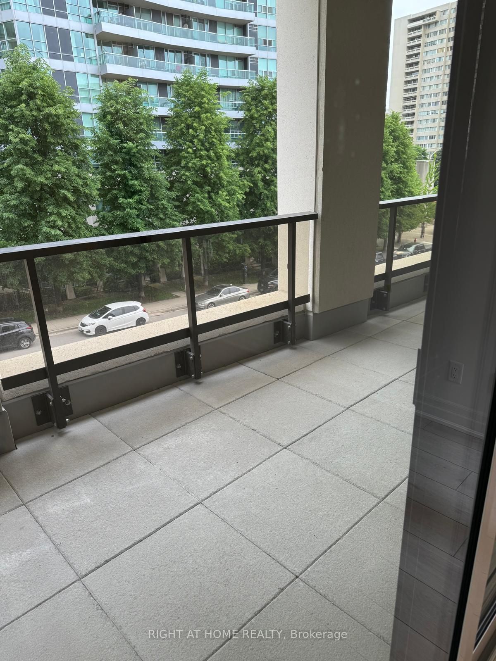
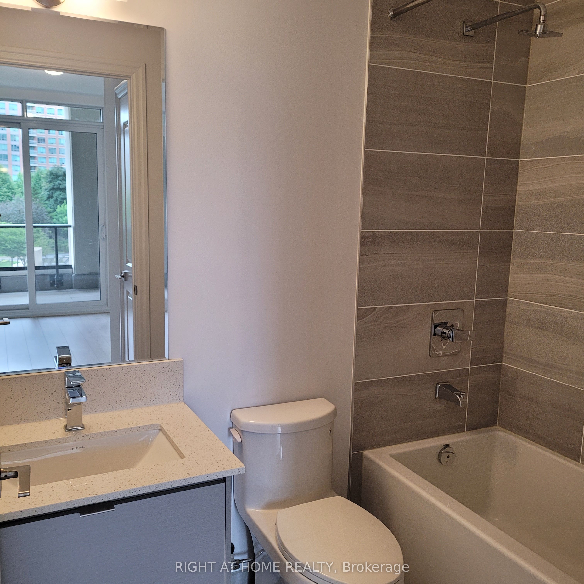
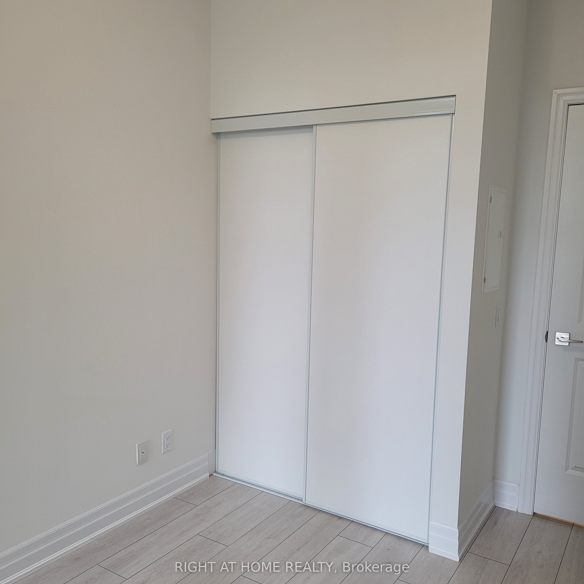
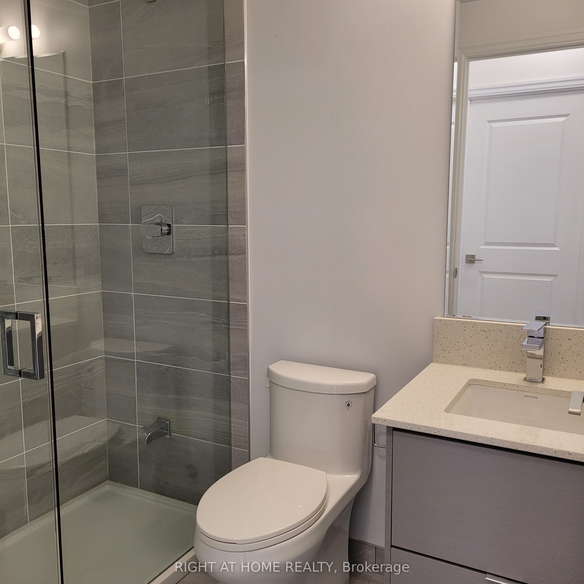
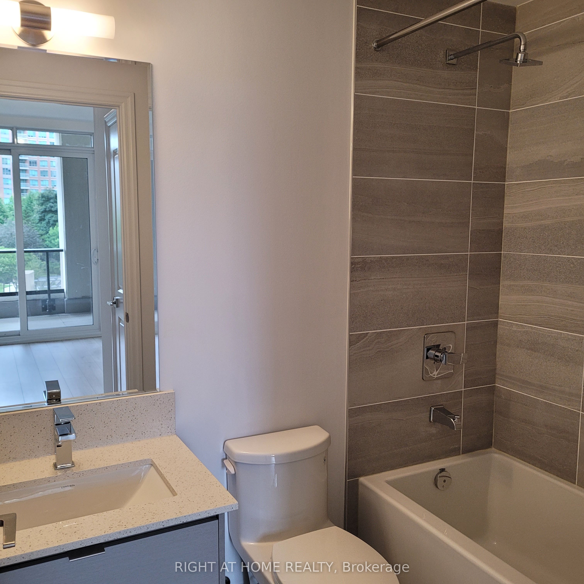
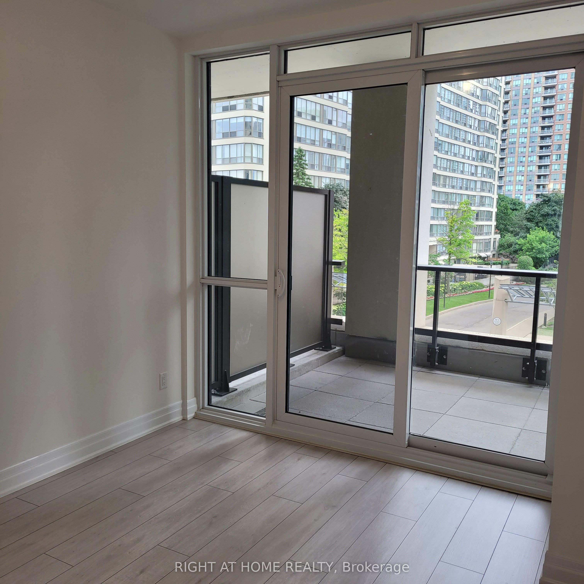
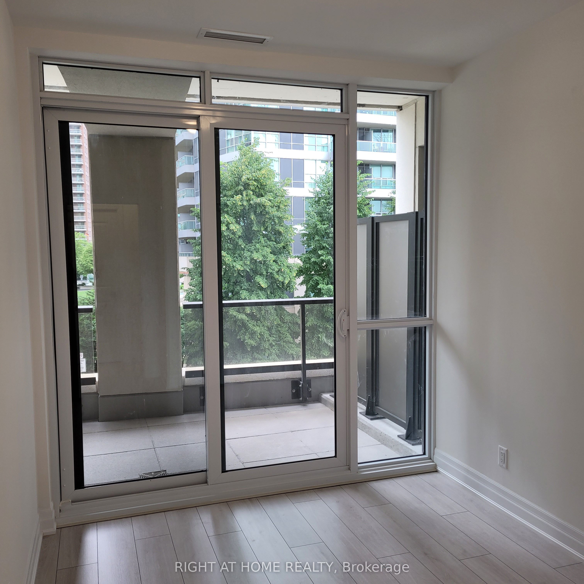











| Discover the epitome of modern living at 30 Elm Drive West, Suite 201 in the prestigious Solmar Edge Tower 2. This brand-new, never-lived-in condo offers an unparalleled lifestyle in the heart of Mississauga's vibrant City Centre. Step into your dream home and be captivated by the open-concept design, featuring soaring 9-foot ceilings and an abundance of natural light. The crown jewel of this urban retreat is the expansive 218 sq ft terrace, accessible from both bedrooms and the living room - perfect for al fresco dining or simply unwinding while taking in the city views. The gourmet kitchen is a chef's delight, boasting a large quartz countertop island and top-of-the-line stainless steel appliances. Two spacious bedrooms provide comfort and privacy, while the ensuite washer and dryer add convenience to your daily routine. Located in the pulse of Mississauga, this condo offers unbeatable access to: Mississauga Transit, Sheridan & Mohawk colleges, Celebration Square & shopping, major highways (403, 401), hospitals and parks. |
| Extras: Your urban sanctuary is complete with one underground parking spot and a storage locker. Don't miss this opportunity to embrace luxury condo living in one of Mississauga's most sought-after locations. |
| Price | $3,000 |
| Address: | 30 Elm Dr West , Unit 201, Mississauga, L5B 1L9, Ontario |
| Province/State: | Ontario |
| Condo Corporation No | PSCP |
| Level | 2 |
| Unit No | 01 |
| Locker No | 106C |
| Directions/Cross Streets: | Hurontario St & Burnhamthorpe Rd |
| Rooms: | 4 |
| Bedrooms: | 2 |
| Bedrooms +: | |
| Kitchens: | 1 |
| Family Room: | N |
| Basement: | None |
| Furnished: | N |
| Approximatly Age: | New |
| Property Type: | Condo Apt |
| Style: | Apartment |
| Exterior: | Concrete, Stucco/Plaster |
| Garage Type: | Underground |
| Garage(/Parking)Space: | 1.00 |
| Drive Parking Spaces: | 0 |
| Park #1 | |
| Parking Spot: | 22B |
| Parking Type: | Owned |
| Legal Description: | P2 |
| Exposure: | Nw |
| Balcony: | Terr |
| Locker: | Owned |
| Pet Permited: | Restrict |
| Retirement Home: | N |
| Approximatly Age: | New |
| Approximatly Square Footage: | 700-799 |
| Property Features: | Hospital, Library, Public Transit, Rec Centre, School |
| CAC Included: | Y |
| Common Elements Included: | Y |
| Parking Included: | Y |
| Building Insurance Included: | Y |
| Fireplace/Stove: | N |
| Heat Source: | Gas |
| Heat Type: | Forced Air |
| Central Air Conditioning: | Central Air |
| Laundry Level: | Main |
| Elevator Lift: | N |
| Although the information displayed is believed to be accurate, no warranties or representations are made of any kind. |
| RIGHT AT HOME REALTY |
- Listing -1 of 0
|
|

Sachi Patel
Broker
Dir:
647-702-7117
Bus:
6477027117
| Book Showing | Email a Friend |
Jump To:
At a Glance:
| Type: | Condo - Condo Apt |
| Area: | Peel |
| Municipality: | Mississauga |
| Neighbourhood: | Fairview |
| Style: | Apartment |
| Lot Size: | x () |
| Approximate Age: | New |
| Tax: | $0 |
| Maintenance Fee: | $0 |
| Beds: | 2 |
| Baths: | 2 |
| Garage: | 1 |
| Fireplace: | N |
| Air Conditioning: | |
| Pool: |
Locatin Map:

Listing added to your favorite list
Looking for resale homes?

By agreeing to Terms of Use, you will have ability to search up to 180845 listings and access to richer information than found on REALTOR.ca through my website.

