
![]()
$440,000
Available - For Sale
Listing ID: X8472200
700 Osgoode Dr , Unit 100, London, N6E 2H1, Ontario
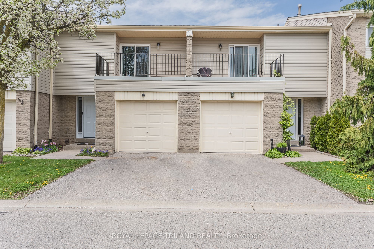
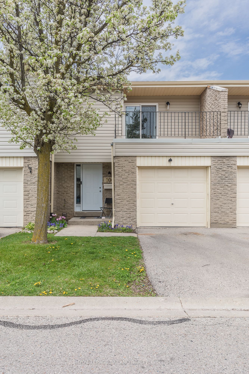
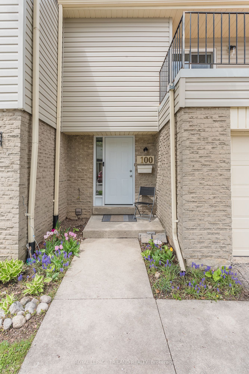
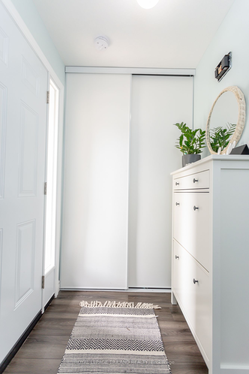
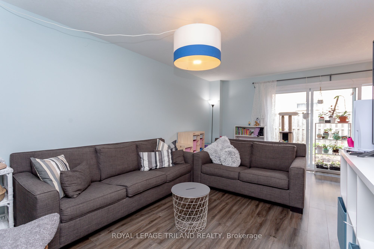
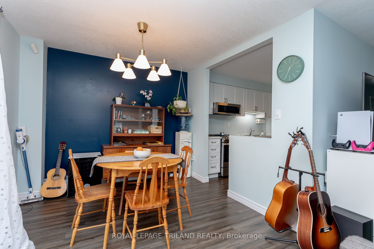
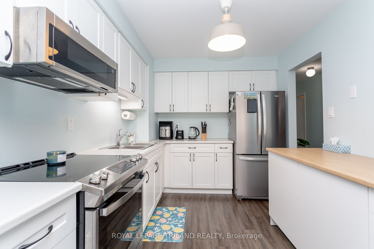
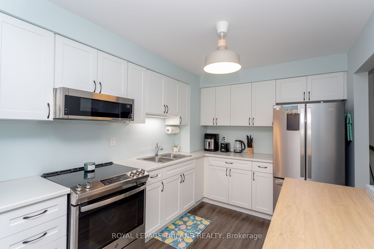
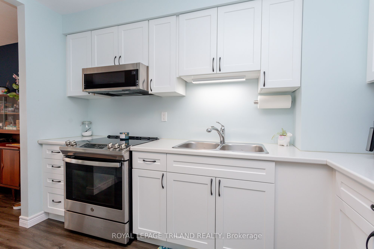
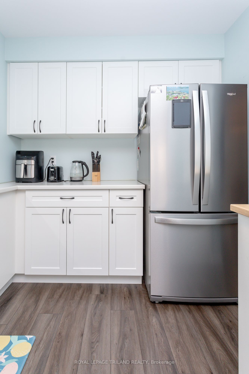
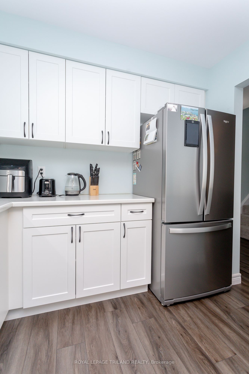
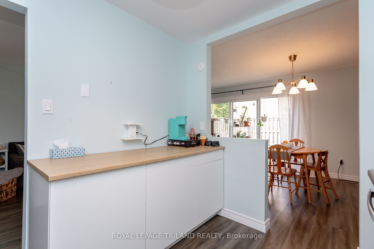
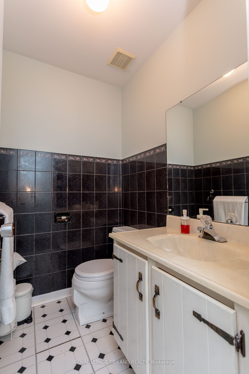
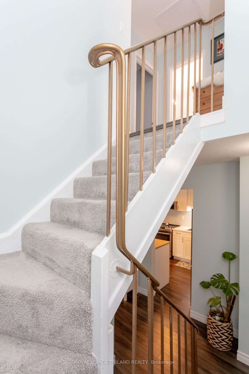
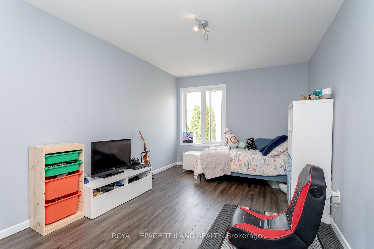
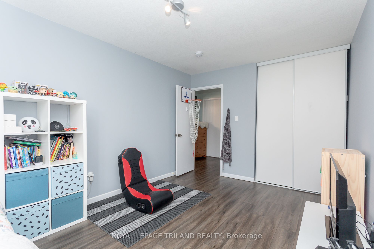
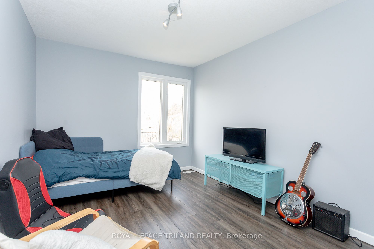
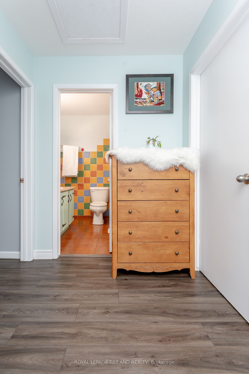
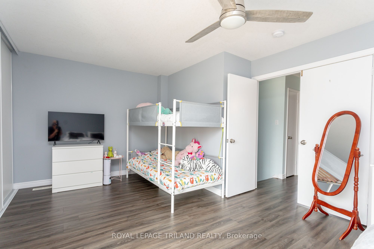
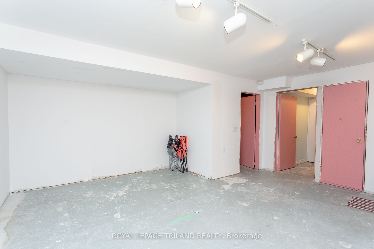
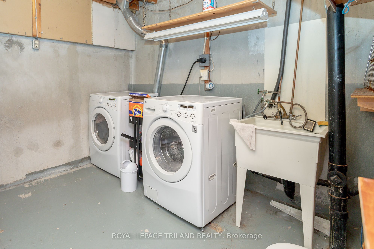
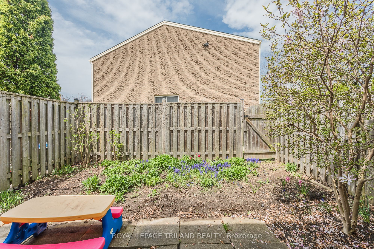
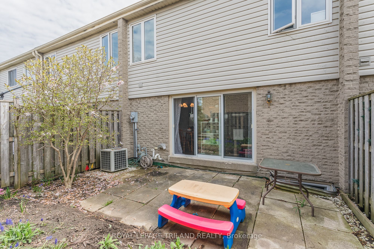
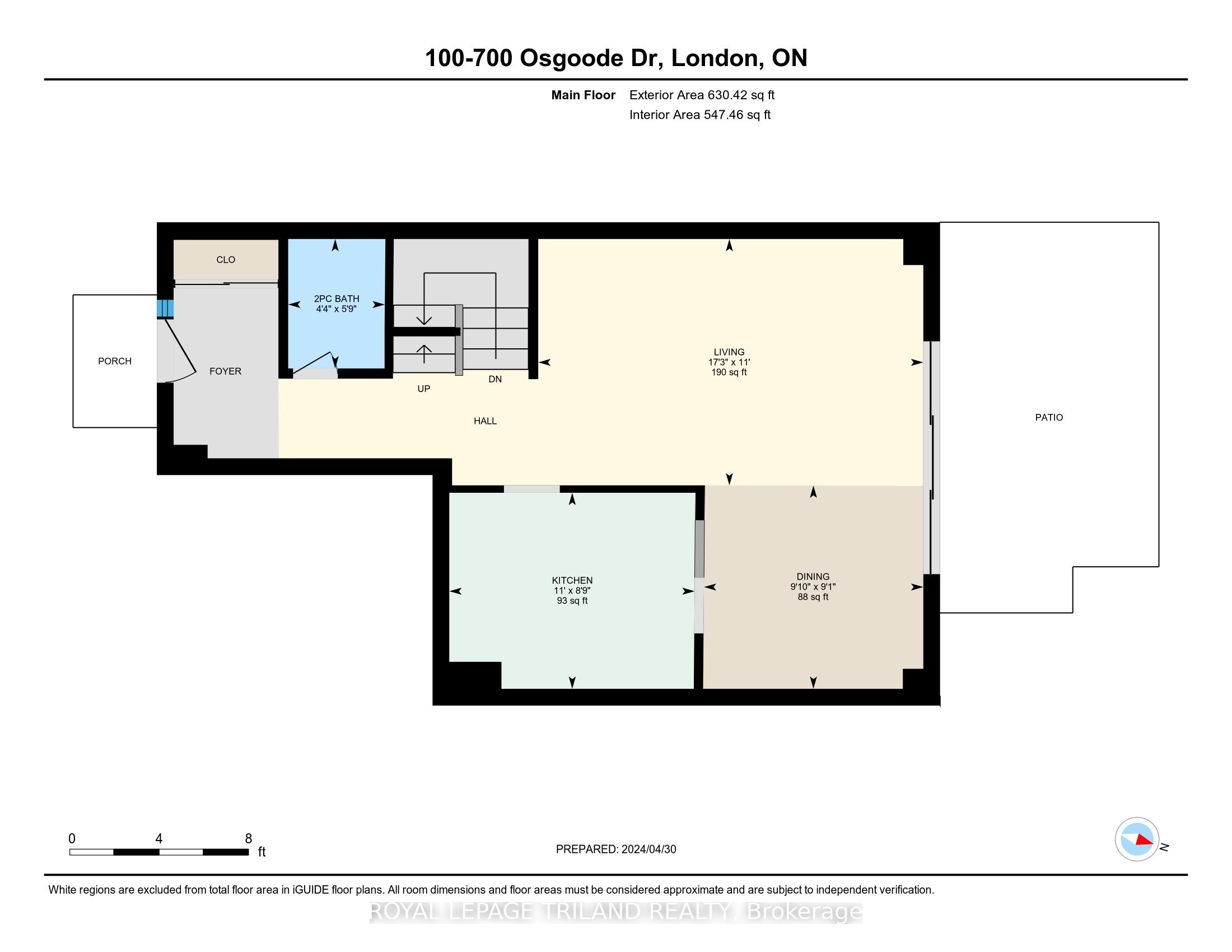
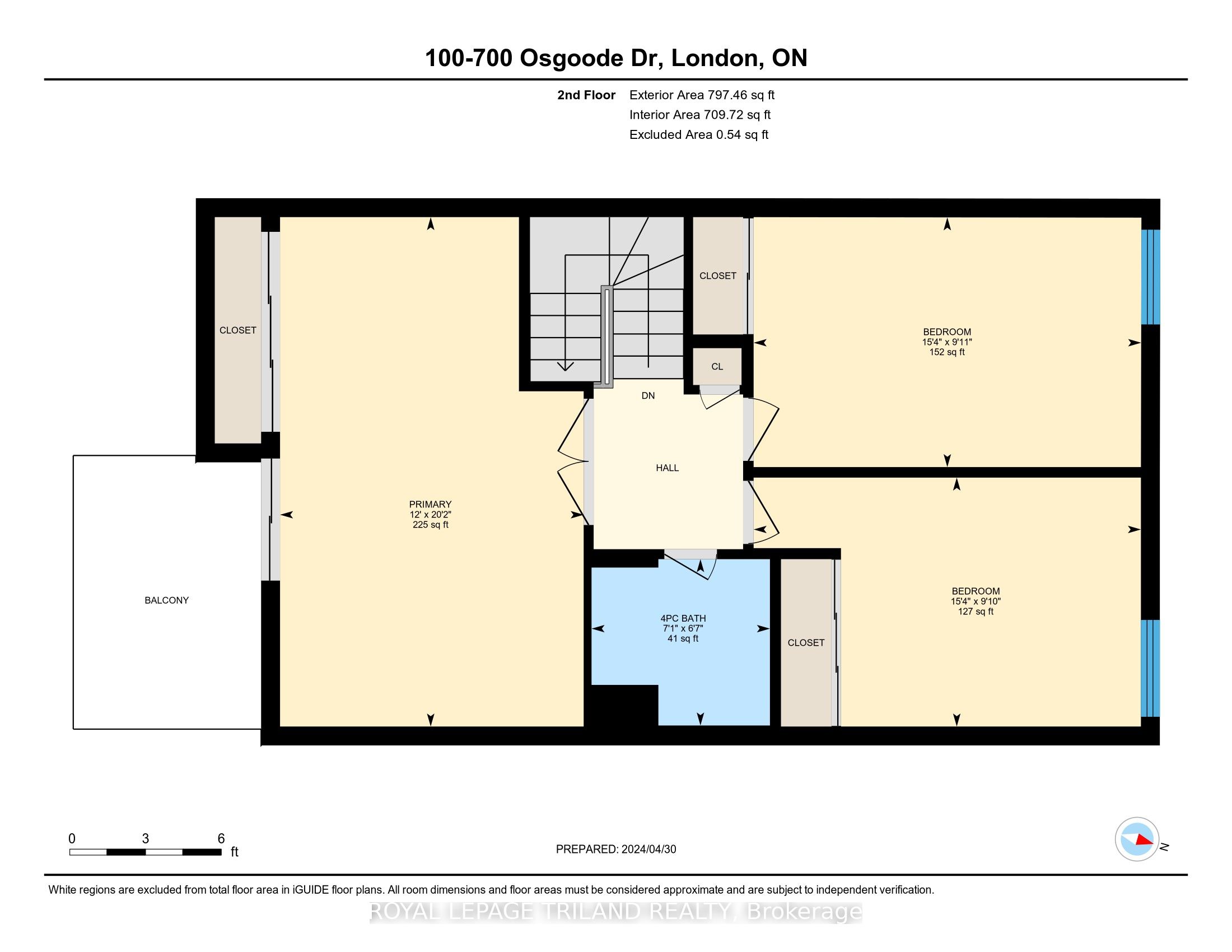
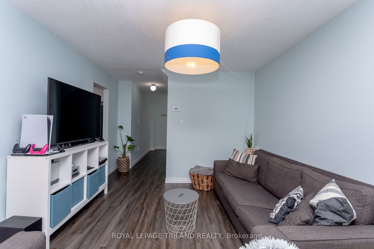
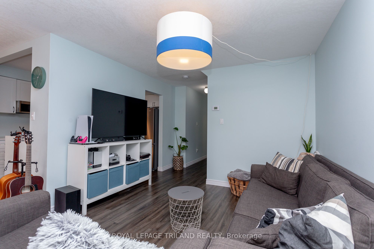
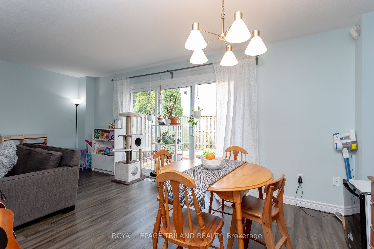
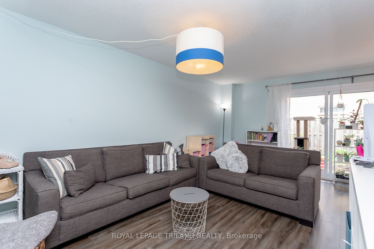
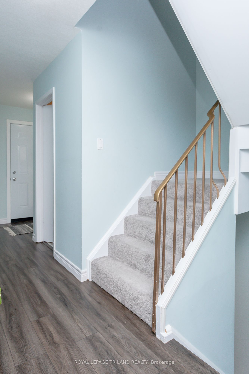
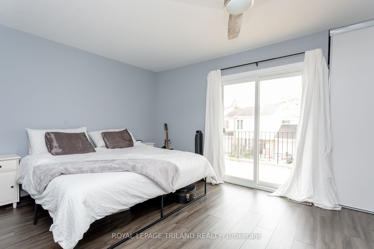
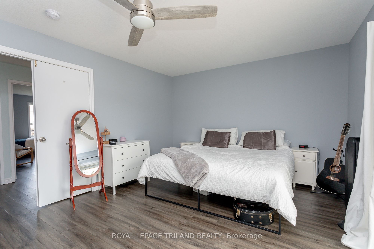
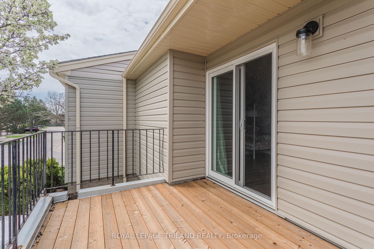
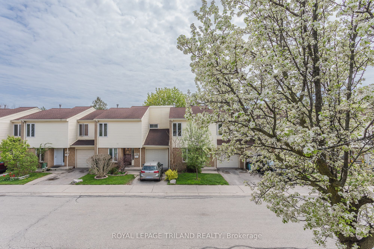
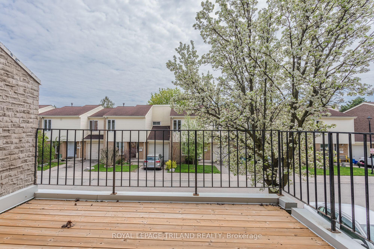
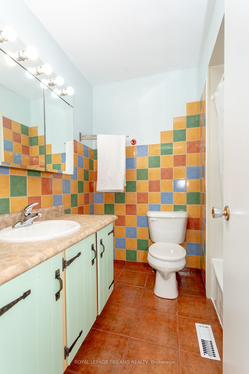
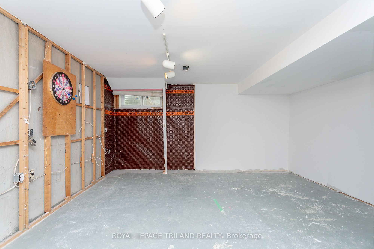
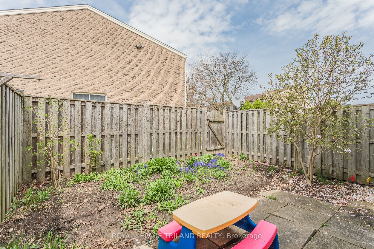
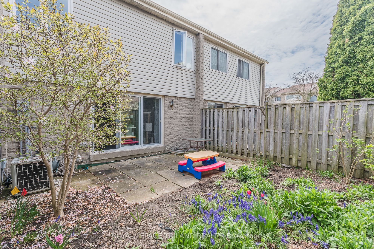
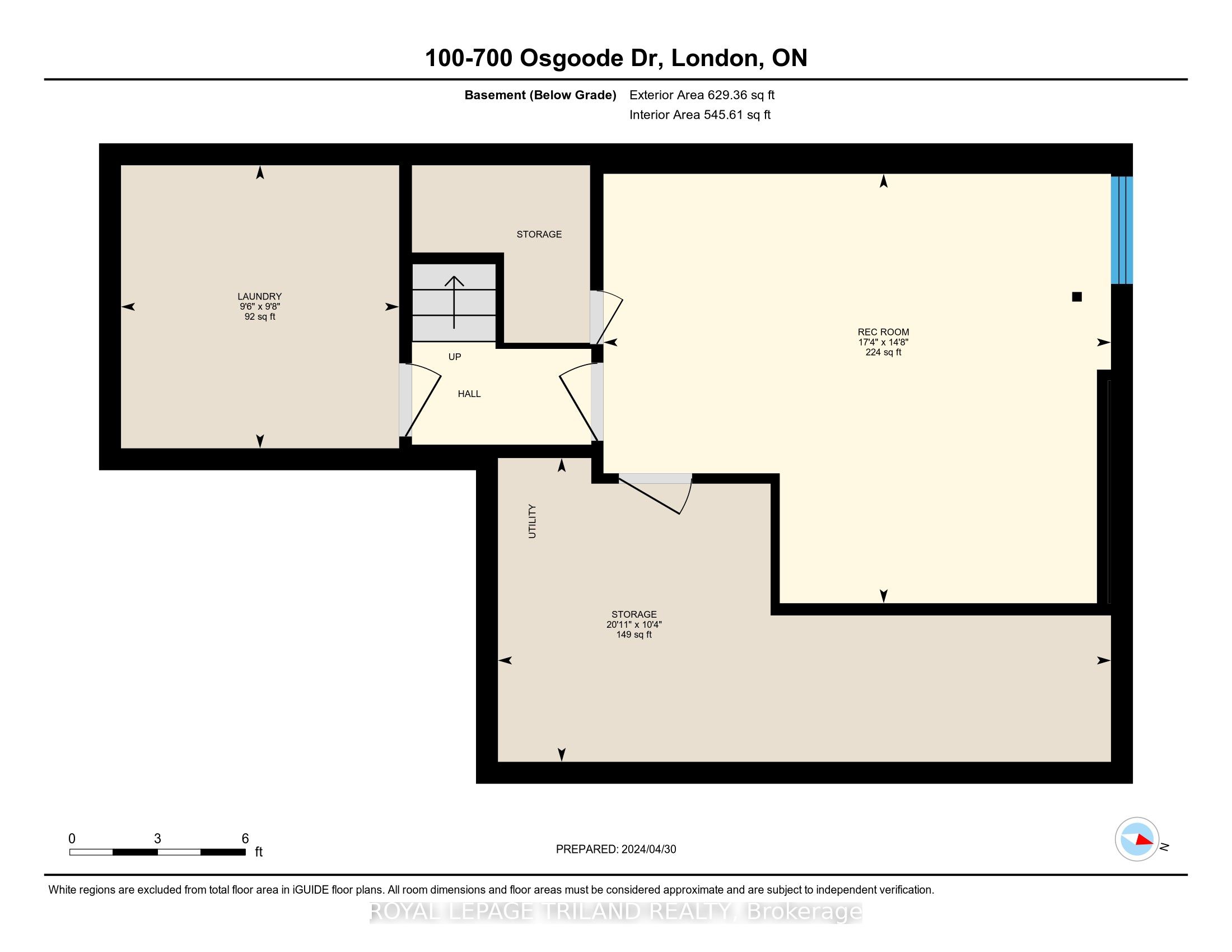








































| Welcome to 700 Osgoode Drive, London, Ontario! This 2 storey townhome is located on a cozy street in London's South end conveniently located near Westminster ponds, schools, places of worship, White Oaks Mall, and with easy access to Highway 401. Experience the comfort and convenience of 700 Osgoode Drive. Whether you're a first-time homebuyer, a growing family, or seeking a cozy retreat, these townhomes offer everything you need and more. Including a Private Balcony to retreat to off the primary bedroom, perfect for enjoying your morning coffee or unwinding in the evening. Convenient location easy access to shopping, dining, entertainment, and major transportation routes, making errands and commutes a breeze. Don't miss out on the opportunity to make one of these townhomes your own! Contact us today to schedule a viewing and start your journey to calling 700 Osgoode Drive home. |
| Price | $440,000 |
| Taxes: | $1899.52 |
| Assessment: | $130000 |
| Assessment Year: | 2023 |
| Maintenance Fee: | 460.00 |
| Address: | 700 Osgoode Dr , Unit 100, London, N6E 2H1, Ontario |
| Province/State: | Ontario |
| Condo Corporation No | MCC |
| Level | 1 |
| Unit No | 186 |
| Directions/Cross Streets: | Head west on Adelaide St S toward Adelaide St S, turn left onto Osgoode Dr. |
| Rooms: | 6 |
| Rooms +: | 1 |
| Bedrooms: | 3 |
| Bedrooms +: | |
| Kitchens: | 1 |
| Family Room: | Y |
| Basement: | Full, Part Fin |
| Property Type: | Condo Townhouse |
| Style: | 2-Storey |
| Exterior: | Brick, Vinyl Siding |
| Garage Type: | Attached |
| Garage(/Parking)Space: | 1.00 |
| Drive Parking Spaces: | 1 |
| Park #1 | |
| Parking Type: | Exclusive |
| Exposure: | E |
| Balcony: | Open |
| Locker: | None |
| Pet Permited: | Restrict |
| Approximatly Square Footage: | 1200-1399 |
| Maintenance: | 460.00 |
| Common Elements Included: | Y |
| Building Insurance Included: | Y |
| Fireplace/Stove: | N |
| Heat Source: | Gas |
| Heat Type: | Forced Air |
| Central Air Conditioning: | Central Air |
$
%
Years
This calculator is for demonstration purposes only. Always consult a professional
financial advisor before making personal financial decisions.
| Although the information displayed is believed to be accurate, no warranties or representations are made of any kind. |
| ROYAL LEPAGE TRILAND REALTY |
- Listing -1 of 0
|
|

Sachi Patel
Broker
Dir:
647-702-7117
Bus:
6477027117
| Virtual Tour | Book Showing | Email a Friend |
Jump To:
At a Glance:
| Type: | Condo - Condo Townhouse |
| Area: | Middlesex |
| Municipality: | London |
| Neighbourhood: | South Y |
| Style: | 2-Storey |
| Lot Size: | x () |
| Approximate Age: | |
| Tax: | $1,899.52 |
| Maintenance Fee: | $460 |
| Beds: | 3 |
| Baths: | 2 |
| Garage: | 1 |
| Fireplace: | N |
| Air Conditioning: | |
| Pool: |
Locatin Map:
Payment Calculator:

Listing added to your favorite list
Looking for resale homes?

By agreeing to Terms of Use, you will have ability to search up to 180845 listings and access to richer information than found on REALTOR.ca through my website.

