
![]()
$599,000
Available - For Sale
Listing ID: X8472498
26 Lowes Rd , Unit 606, Guelph, N1G 4X2, Ontario
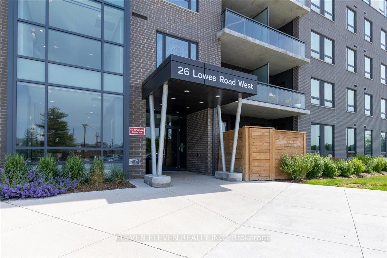
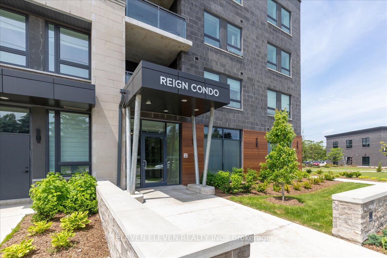
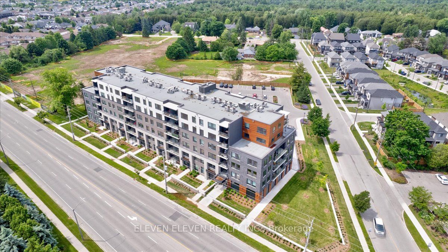
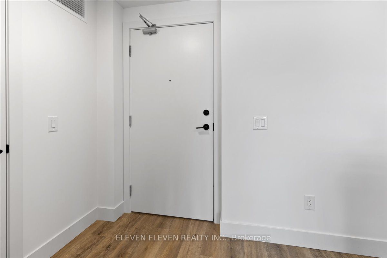
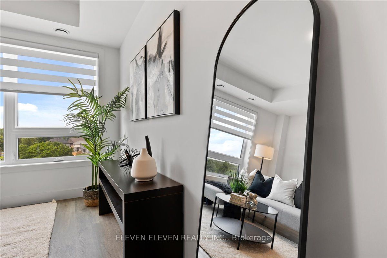
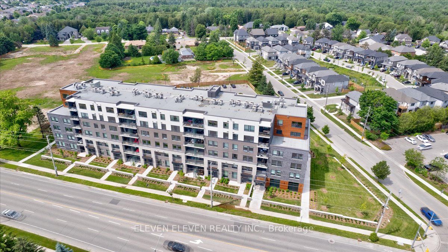
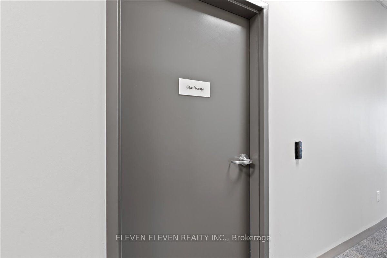
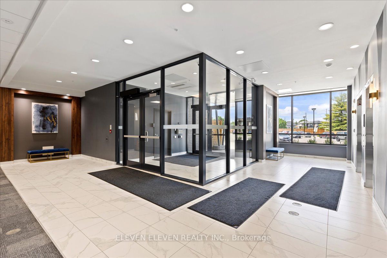
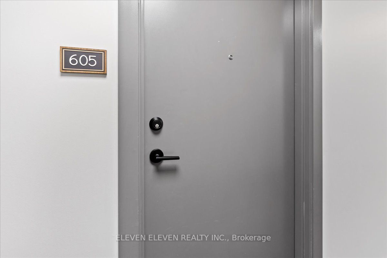
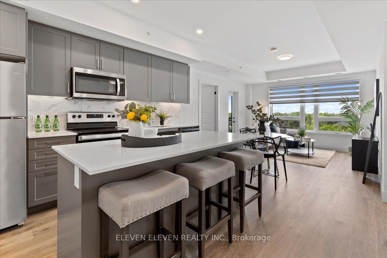
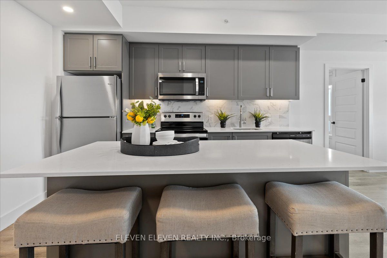
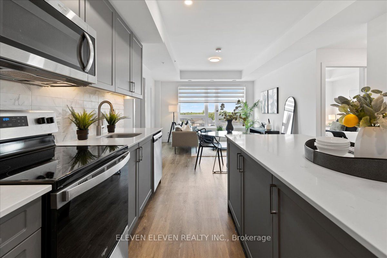
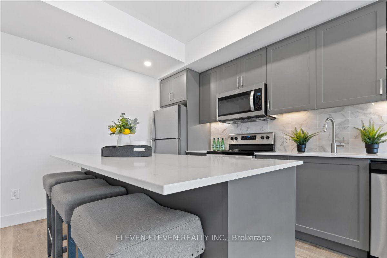
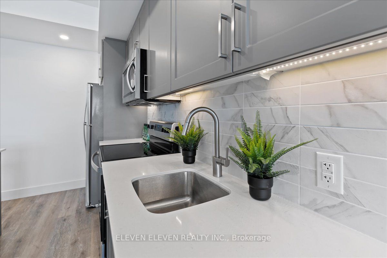
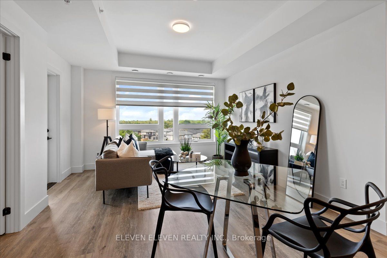
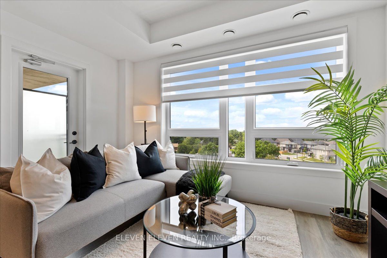
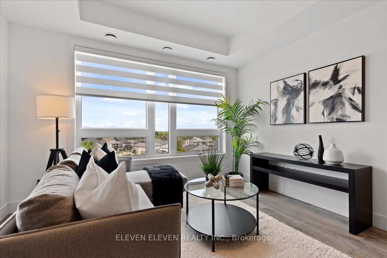
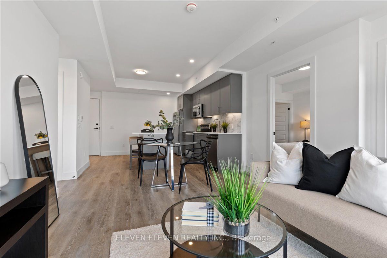
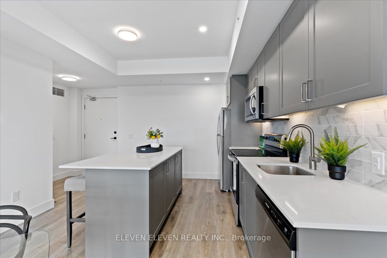
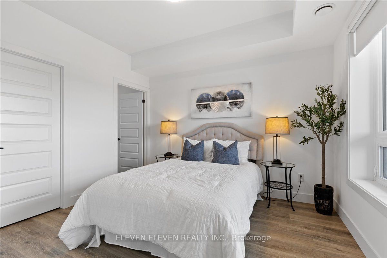
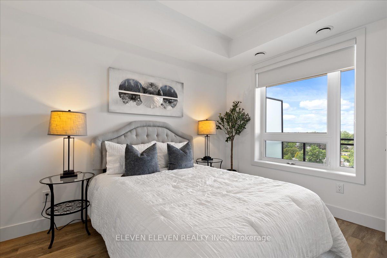
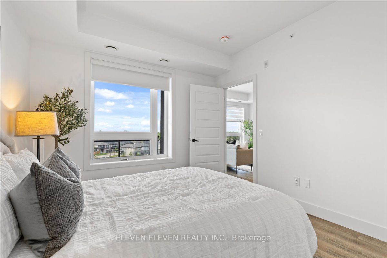
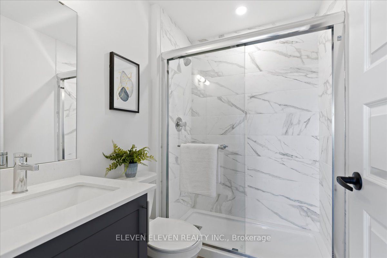
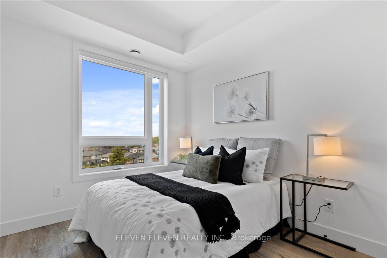
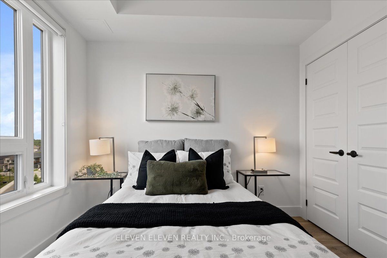
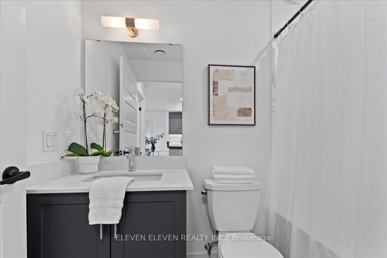
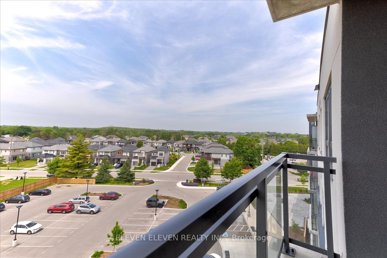
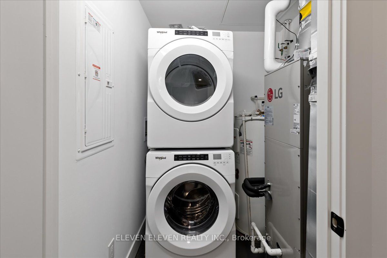
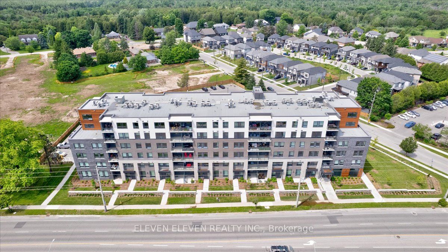
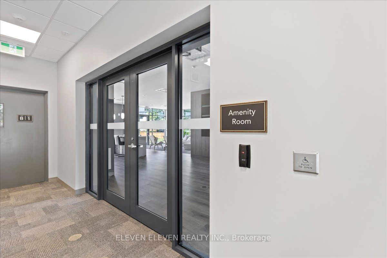
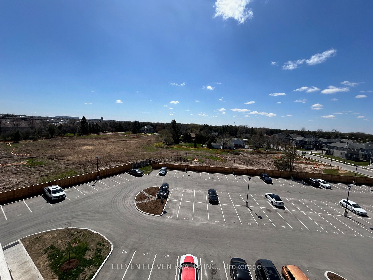
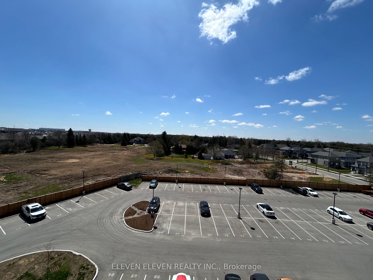
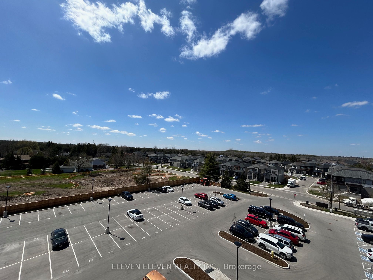

































| Welcome to your top-floor oasis, just a 5-minute drive from the University ofGuelph! This spacious 2-bedroom, 2-bathroom centre-hall home boasts a generouslysized layout, including a primary bedroom with an ensuite for added comfort andprivacy. The open-concept living room and kitchen are perfect for entertaining,with a large island that's ideal for meal prep or casual dining. This home has beensubstantially upgraded with modern touches, including under-cabinet lighting andpot lights that illuminate the space beautifully. The kitchen features Caesarstonecounters and island, extra tall cabinets, and stainless steel appliances, making ita chef's dream. Get ready to enjoy stunning sunsets on your west facing terrace andthrough oversized windows! Located within walking distance to grocery stores,restaurants, gyms, and shops, and right on the bus route, this home offersconvenience and accessibility. Don't miss your chance to live in this upgraded andcentrally located Guelph gem! |
| Price | $599,000 |
| Taxes: | $3879.00 |
| Assessment: | $294000 |
| Assessment Year: | 2024 |
| Maintenance Fee: | 420.55 |
| Address: | 26 Lowes Rd , Unit 606, Guelph, N1G 4X2, Ontario |
| Province/State: | Ontario |
| Condo Corporation No | WSCC |
| Level | 6 |
| Unit No | 5 |
| Directions/Cross Streets: | Gordon and Lowes |
| Rooms: | 5 |
| Bedrooms: | 2 |
| Bedrooms +: | |
| Kitchens: | 1 |
| Family Room: | N |
| Basement: | None |
| Approximatly Age: | 0-5 |
| Property Type: | Condo Apt |
| Style: | Apartment |
| Exterior: | Brick |
| Garage Type: | None |
| Garage(/Parking)Space: | 0.00 |
| Drive Parking Spaces: | 1 |
| Park #1 | |
| Parking Spot: | 82 |
| Parking Type: | Exclusive |
| Exposure: | W |
| Balcony: | Open |
| Locker: | None |
| Pet Permited: | Restrict |
| Retirement Home: | N |
| Approximatly Age: | 0-5 |
| Approximatly Square Footage: | 800-899 |
| Maintenance: | 420.55 |
| Common Elements Included: | Y |
| Parking Included: | Y |
| Building Insurance Included: | Y |
| Fireplace/Stove: | N |
| Heat Source: | Gas |
| Heat Type: | Forced Air |
| Central Air Conditioning: | Central Air |
| Laundry Level: | Main |
| Elevator Lift: | Y |
$
%
Years
This calculator is for demonstration purposes only. Always consult a professional
financial advisor before making personal financial decisions.
| Although the information displayed is believed to be accurate, no warranties or representations are made of any kind. |
| ELEVEN ELEVEN REALTY INC. |
- Listing -1 of 0
|
|

Sachi Patel
Broker
Dir:
647-702-7117
Bus:
6477027117
| Book Showing | Email a Friend |
Jump To:
At a Glance:
| Type: | Condo - Condo Apt |
| Area: | Wellington |
| Municipality: | Guelph |
| Neighbourhood: | Pine Ridge |
| Style: | Apartment |
| Lot Size: | x () |
| Approximate Age: | 0-5 |
| Tax: | $3,879 |
| Maintenance Fee: | $420.55 |
| Beds: | 2 |
| Baths: | 2 |
| Garage: | 0 |
| Fireplace: | N |
| Air Conditioning: | |
| Pool: |
Locatin Map:
Payment Calculator:

Listing added to your favorite list
Looking for resale homes?

By agreeing to Terms of Use, you will have ability to search up to 180845 listings and access to richer information than found on REALTOR.ca through my website.

