
![]()
$550,000
Available - For Sale
Listing ID: X8473198
99 Edgevalley Rd , Unit 13, London, N5Y 5N1, Ontario
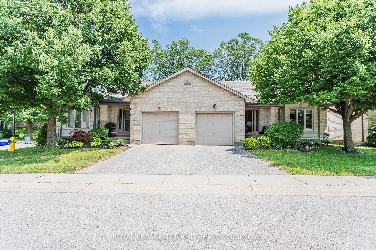
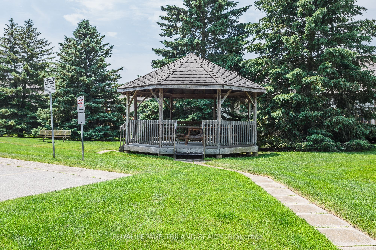
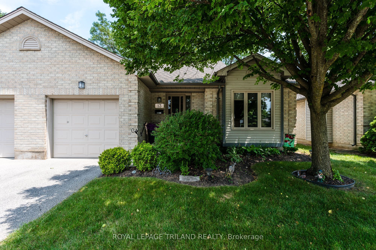
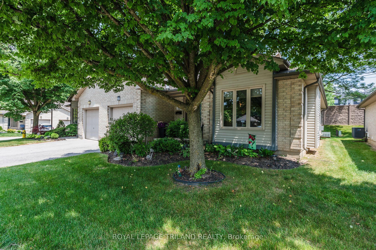
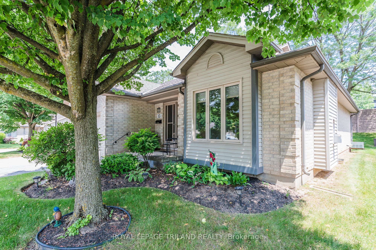
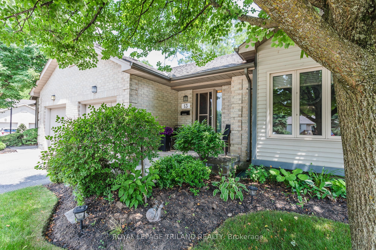
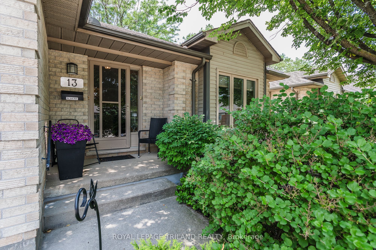
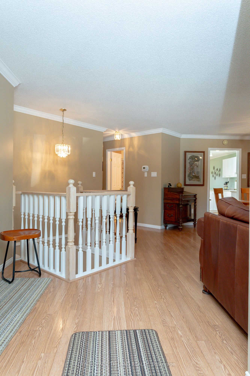
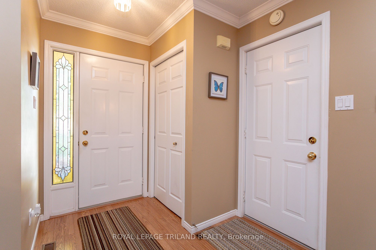
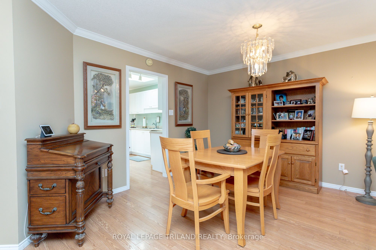
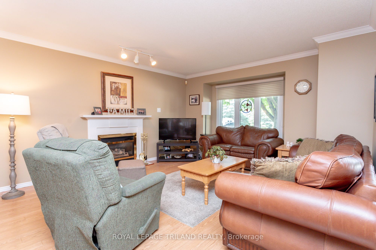
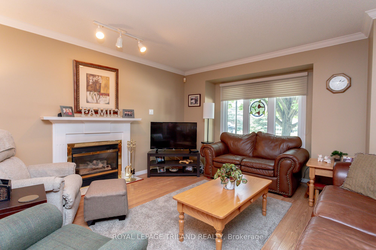
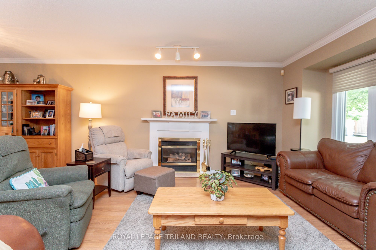
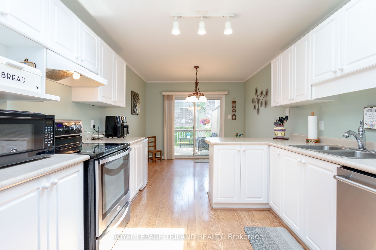
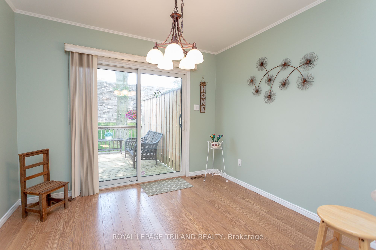
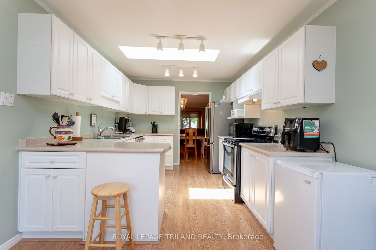
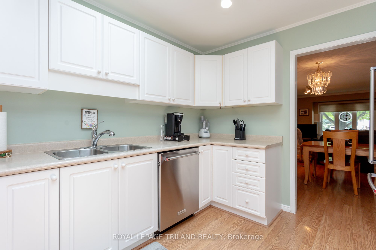
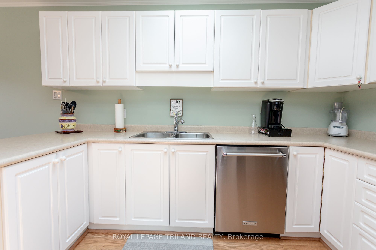
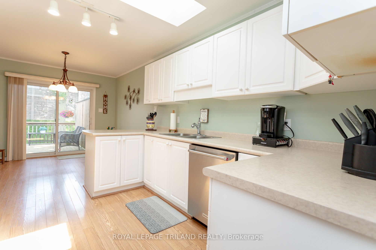
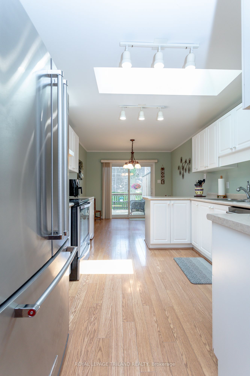
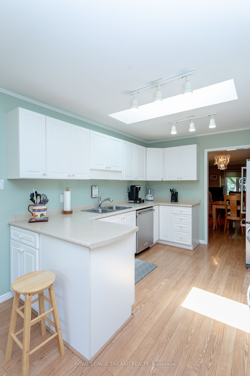
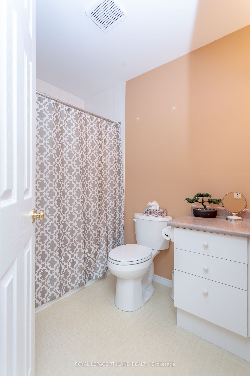
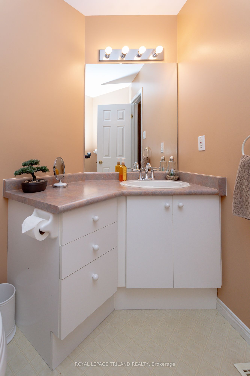
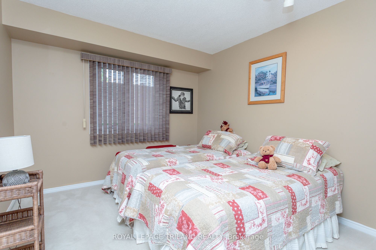
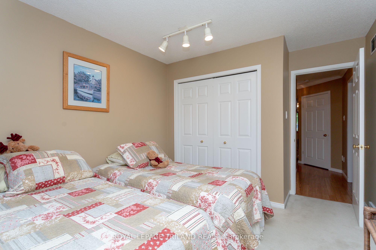
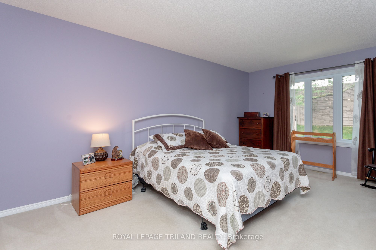
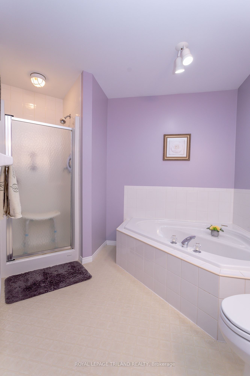
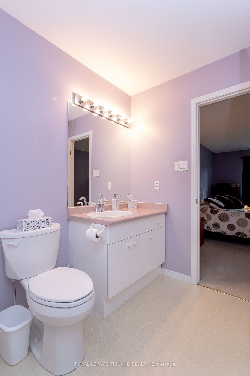
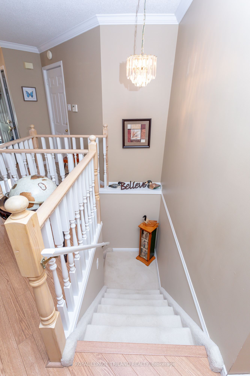
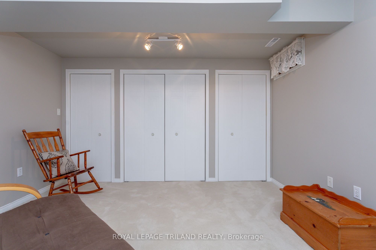
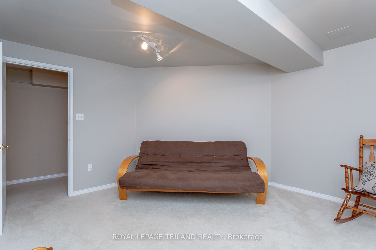
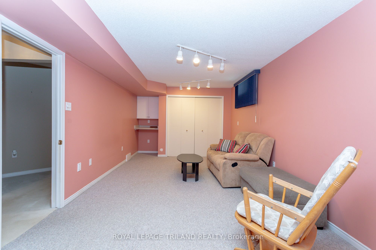
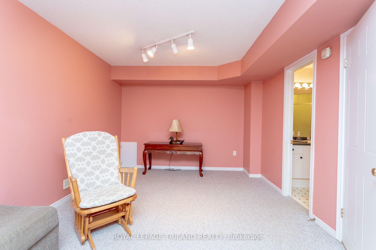
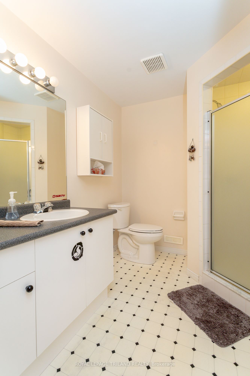
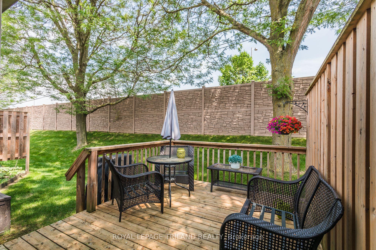
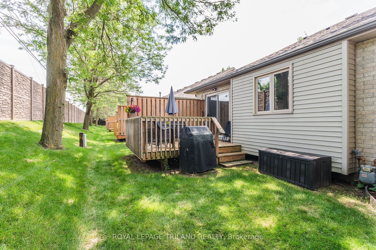
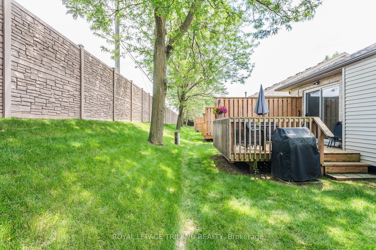
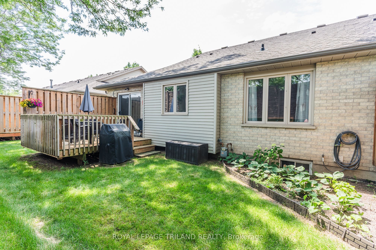
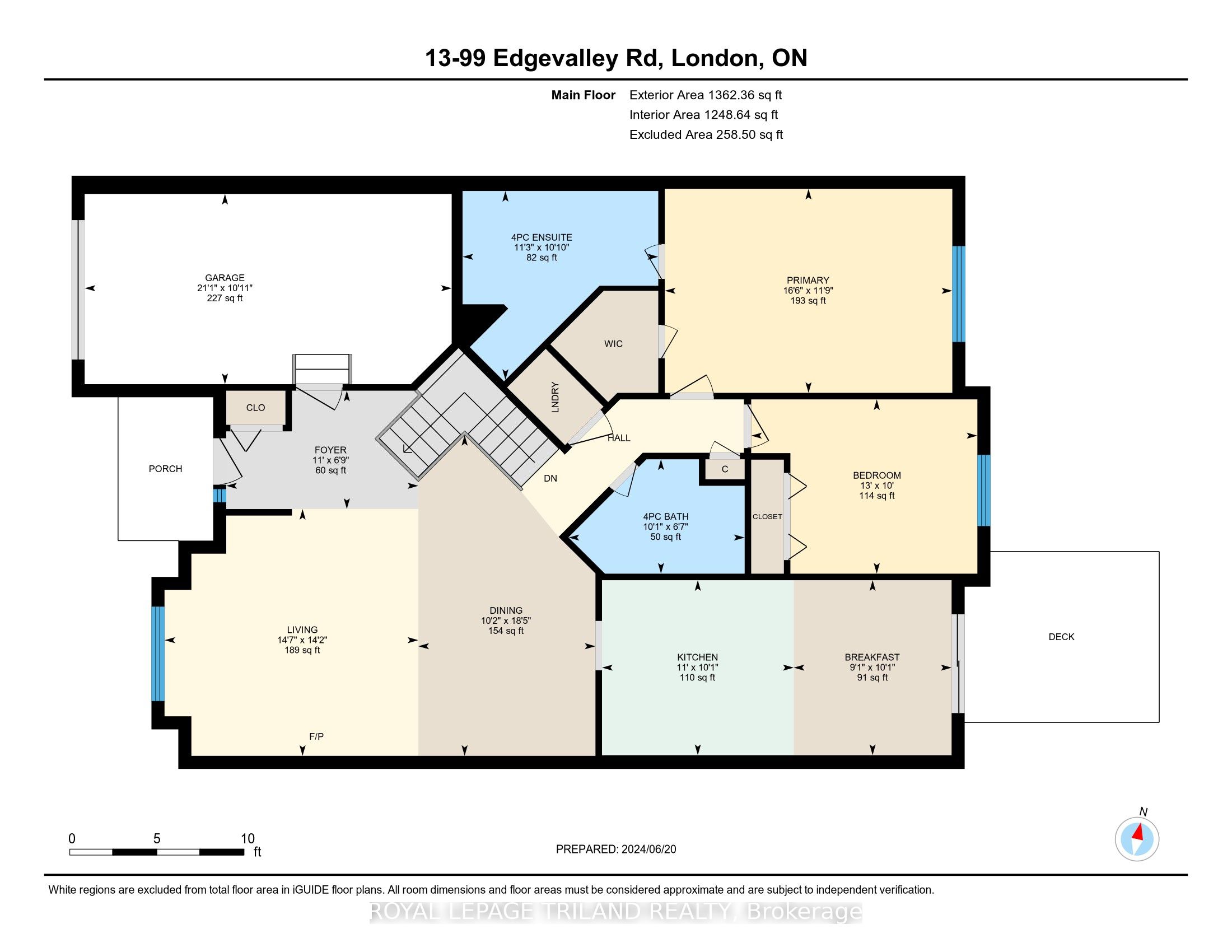
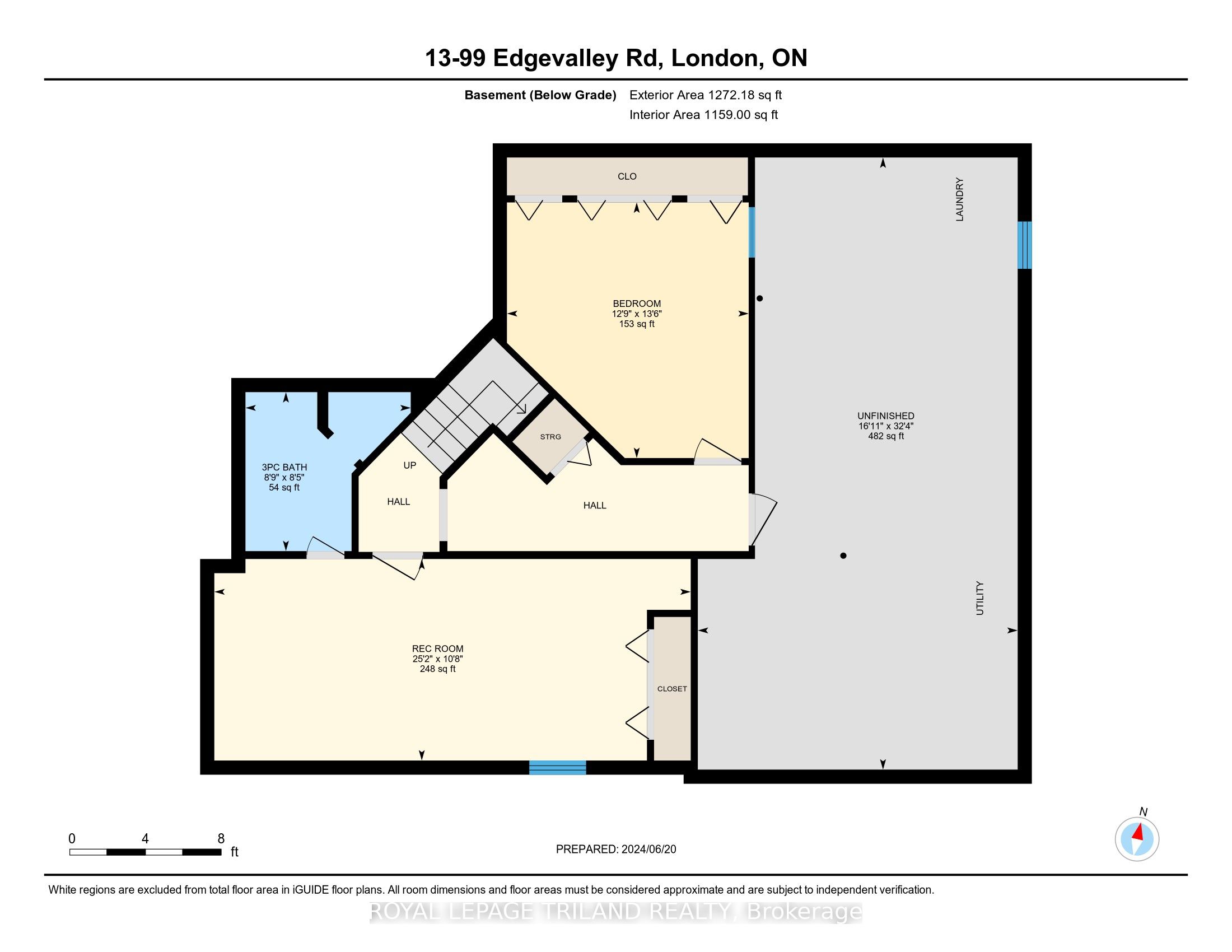








































| Lovely 1 floor condo with 2+1 bedrooms, 3 baths & finished basement in an established complex with mature trees. You'll love walking on the nearby river trail system or enjoy having morning coffee in the bright kitchen dinette with patio door. This unit has Master Bedroom with 4 piece ensuite bath with soaker tub and separate shower, plus a walk-in closet. Get set to entertain in the spacious living/dining room with gas fireplace. Main floor laundry. The lower level is finished and great for family/out of town guests with a family room, guest room and 3 piece bath. Private deck to relax on in the summer. Furnace 2018 (approx.), Located close to shopping, hospitals, transit and other amenities. Excellent floor plan with lots of space. |
| Price | $550,000 |
| Taxes: | $3170.73 |
| Assessment: | $217000 |
| Assessment Year: | 2023 |
| Maintenance Fee: | 380.00 |
| Address: | 99 Edgevalley Rd , Unit 13, London, N5Y 5N1, Ontario |
| Province/State: | Ontario |
| Condo Corporation No | MCC |
| Level | 1 |
| Unit No | 52 |
| Directions/Cross Streets: | HIGHBURY AVE NORTH TO EDGEVALLEY RD. |
| Rooms: | 5 |
| Rooms +: | 2 |
| Bedrooms: | 2 |
| Bedrooms +: | 1 |
| Kitchens: | 1 |
| Family Room: | N |
| Basement: | Finished, Full |
| Property Type: | Condo Townhouse |
| Style: | Bungalow |
| Exterior: | Brick, Vinyl Siding |
| Garage Type: | Attached |
| Garage(/Parking)Space: | 1.00 |
| Drive Parking Spaces: | 1 |
| Park #1 | |
| Parking Type: | Exclusive |
| Exposure: | N |
| Balcony: | None |
| Locker: | None |
| Pet Permited: | Restrict |
| Approximatly Square Footage: | 1200-1399 |
| Building Amenities: | Bbqs Allowed, Visitor Parking |
| Property Features: | Public Trans, River/Stream |
| Maintenance: | 380.00 |
| Common Elements Included: | Y |
| Parking Included: | Y |
| Building Insurance Included: | Y |
| Fireplace/Stove: | Y |
| Heat Source: | Gas |
| Heat Type: | Forced Air |
| Central Air Conditioning: | Central Air |
| Laundry Level: | Main |
$
%
Years
This calculator is for demonstration purposes only. Always consult a professional
financial advisor before making personal financial decisions.
| Although the information displayed is believed to be accurate, no warranties or representations are made of any kind. |
| ROYAL LEPAGE TRILAND REALTY |
- Listing -1 of 0
|
|

Sachi Patel
Broker
Dir:
647-702-7117
Bus:
6477027117
| Virtual Tour | Book Showing | Email a Friend |
Jump To:
At a Glance:
| Type: | Condo - Condo Townhouse |
| Area: | Middlesex |
| Municipality: | London |
| Neighbourhood: | East A |
| Style: | Bungalow |
| Lot Size: | x () |
| Approximate Age: | |
| Tax: | $3,170.73 |
| Maintenance Fee: | $380 |
| Beds: | 2+1 |
| Baths: | 3 |
| Garage: | 1 |
| Fireplace: | Y |
| Air Conditioning: | |
| Pool: |
Locatin Map:
Payment Calculator:

Listing added to your favorite list
Looking for resale homes?

By agreeing to Terms of Use, you will have ability to search up to 180845 listings and access to richer information than found on REALTOR.ca through my website.

