
![]()
$619,900
Available - For Sale
Listing ID: X8474044
3400 Castle Rock Pl , Unit 128, London, N6L 0E4, Ontario
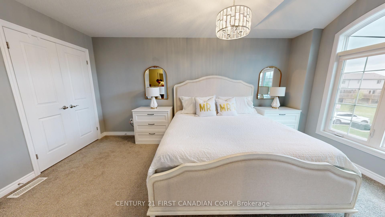
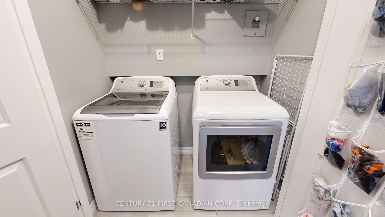
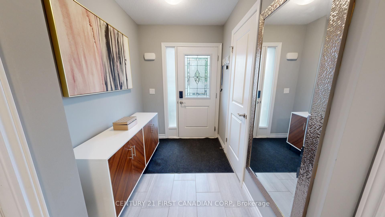
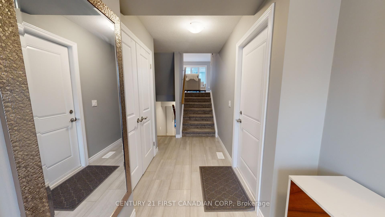
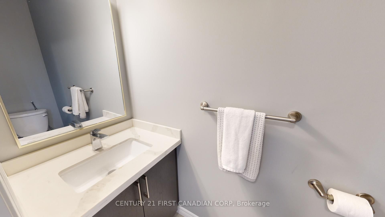
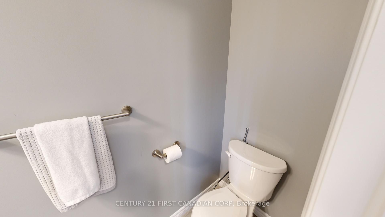
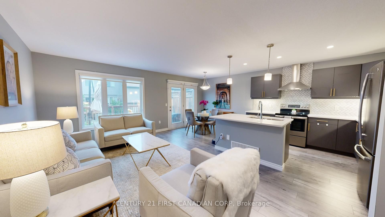
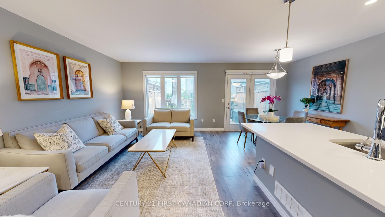
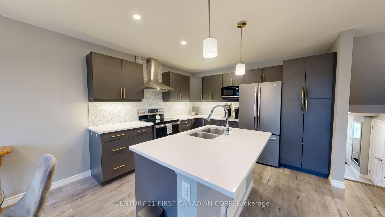
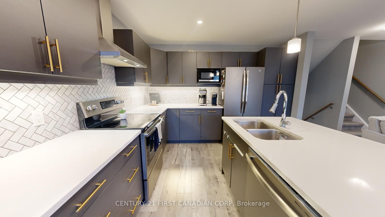
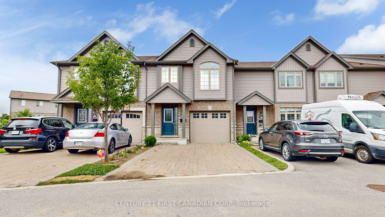
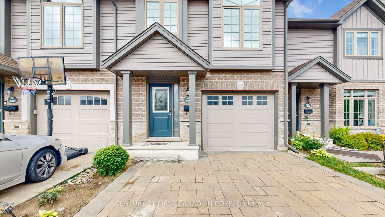
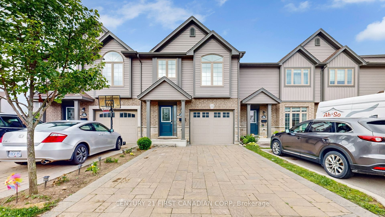
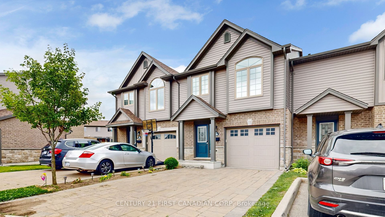
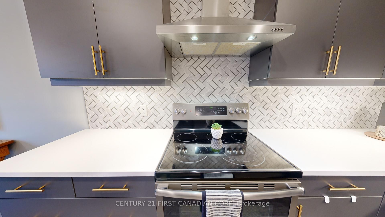
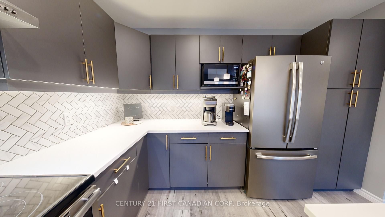
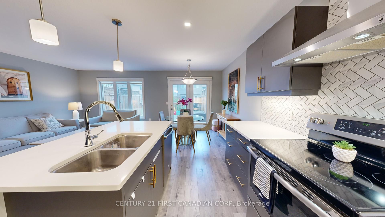
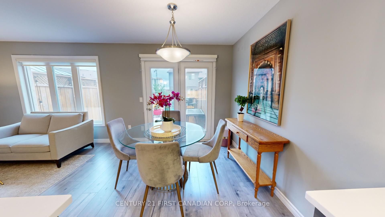
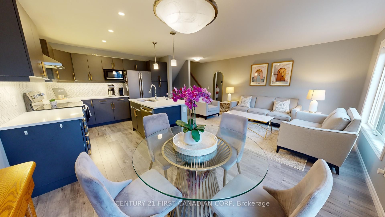
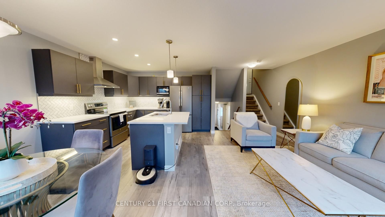
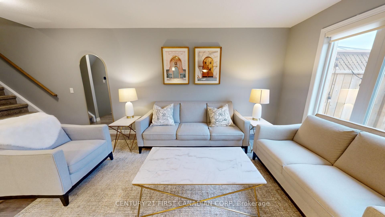
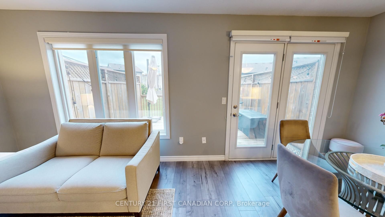
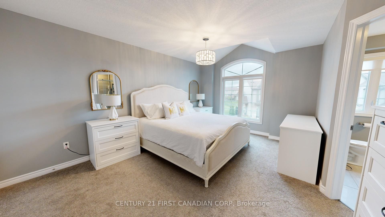
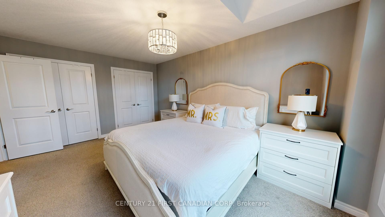
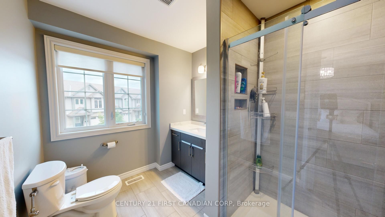
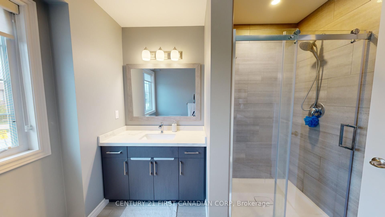
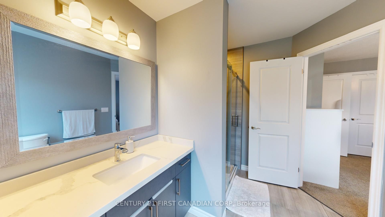
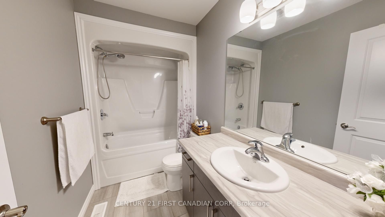
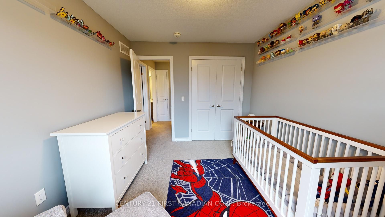
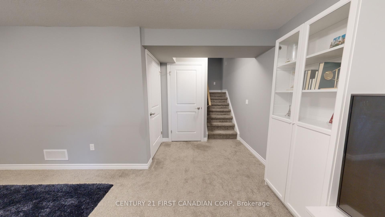
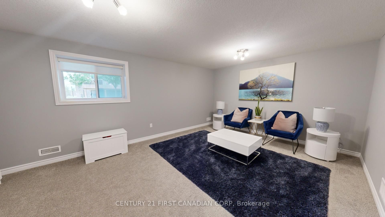
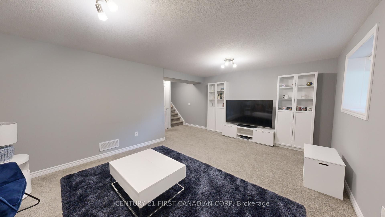
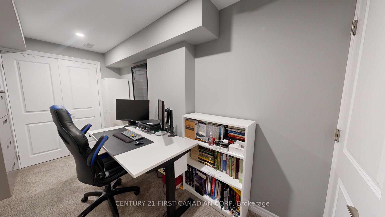
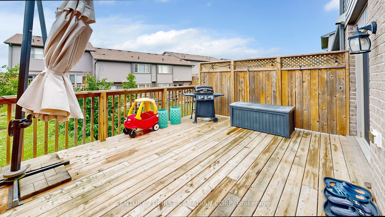
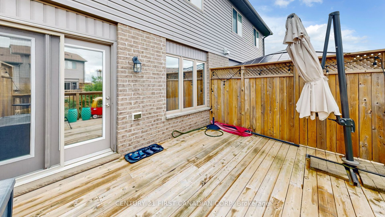
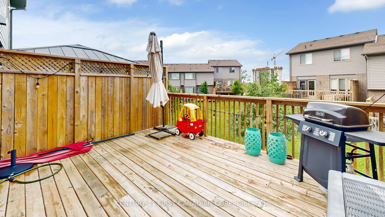
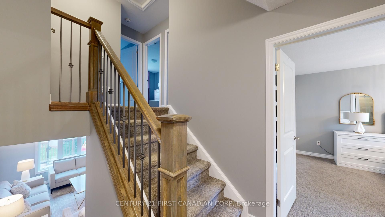
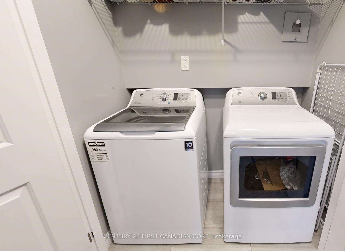
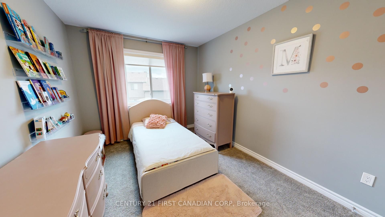
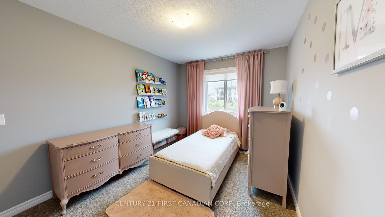
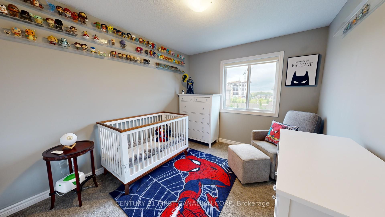









































| This immaculate home, built by Rembrandt and meticulously maintained by its original owners, blends comfort with contemporary style. The main level features a bright, open layout with a modern kitchen, island countertop, and access to a large deck for outdoor enjoyment. Upstairs, the primary bedroom boasts dual closets and an ensuite with a glass shower, while two additional bedrooms and a full bathroom ensure ample space for family or guests. The lower level offers a spacious family room, perfect for gatherings. Windows are tinted and the space in the basement is finished which you can use as an office if working from home. With a single car garage, roomy driveway, and low condo fees in a well-kept complex, this property offers convenience and elegance just south of London, near amenities and highways. |
| Extras: Beautiful property, Ready to move in !!! |
| Price | $619,900 |
| Taxes: | $3595.00 |
| Maintenance Fee: | 256.00 |
| Address: | 3400 Castle Rock Pl , Unit 128, London, N6L 0E4, Ontario |
| Province/State: | Ontario |
| Condo Corporation No | 0 |
| Level | 1 |
| Unit No | 46 |
| Directions/Cross Streets: | Take Singleton Ave Off Southdale Rd West and then turn left on Castle Roack Place |
| Rooms: | 6 |
| Bedrooms: | 3 |
| Bedrooms +: | |
| Kitchens: | 1 |
| Family Room: | Y |
| Basement: | Finished, Full |
| Approximatly Age: | 6-10 |
| Property Type: | Condo Townhouse |
| Style: | Multi-Level |
| Exterior: | Brick, Vinyl Siding |
| Garage Type: | Attached |
| Garage(/Parking)Space: | 1.00 |
| Drive Parking Spaces: | 2 |
| Park #1 | |
| Parking Type: | Exclusive |
| Legal Description: | main |
| Park #2 | |
| Parking Type: | Exclusive |
| Exposure: | Ne |
| Balcony: | Open |
| Locker: | None |
| Pet Permited: | Restrict |
| Approximatly Age: | 6-10 |
| Approximatly Square Footage: | 1600-1799 |
| Building Amenities: | Bbqs Allowed |
| Property Features: | Clear View, Cul De Sac, Library, Place Of Worship, School |
| Maintenance: | 256.00 |
| Parking Included: | Y |
| Building Insurance Included: | Y |
| Fireplace/Stove: | N |
| Heat Source: | Gas |
| Heat Type: | Forced Air |
| Central Air Conditioning: | Central Air |
| Laundry Level: | Upper |
$
%
Years
This calculator is for demonstration purposes only. Always consult a professional
financial advisor before making personal financial decisions.
| Although the information displayed is believed to be accurate, no warranties or representations are made of any kind. |
| CENTURY 21 FIRST CANADIAN CORP |
- Listing -1 of 0
|
|

Sachi Patel
Broker
Dir:
647-702-7117
Bus:
6477027117
| Virtual Tour | Book Showing | Email a Friend |
Jump To:
At a Glance:
| Type: | Condo - Condo Townhouse |
| Area: | Middlesex |
| Municipality: | London |
| Neighbourhood: | South W |
| Style: | Multi-Level |
| Lot Size: | x () |
| Approximate Age: | 6-10 |
| Tax: | $3,595 |
| Maintenance Fee: | $256 |
| Beds: | 3 |
| Baths: | 3 |
| Garage: | 1 |
| Fireplace: | N |
| Air Conditioning: | |
| Pool: |
Locatin Map:
Payment Calculator:

Listing added to your favorite list
Looking for resale homes?

By agreeing to Terms of Use, you will have ability to search up to 180845 listings and access to richer information than found on REALTOR.ca through my website.

