
![]()
$3,000
Available - For Rent
Listing ID: X8474910
2040 SHORE Rd , Unit 12, London, N6K 0G3, Ontario
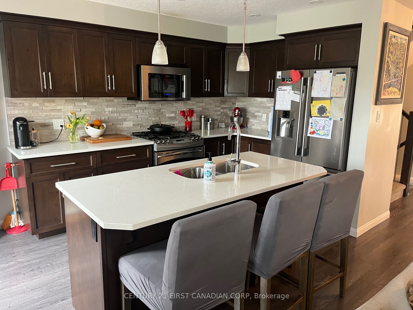
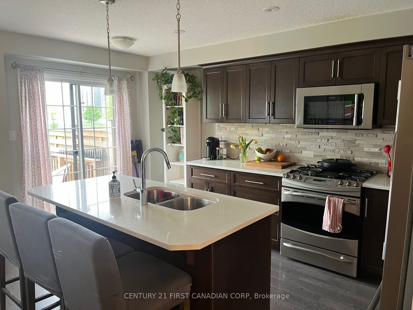
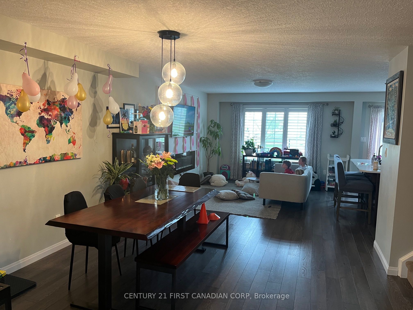
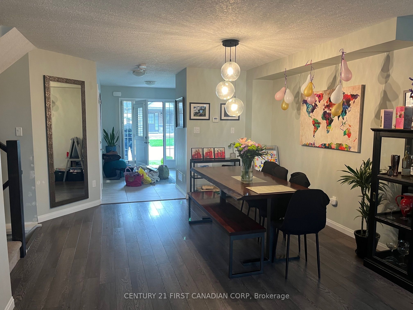
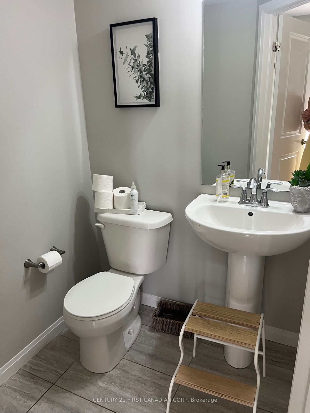
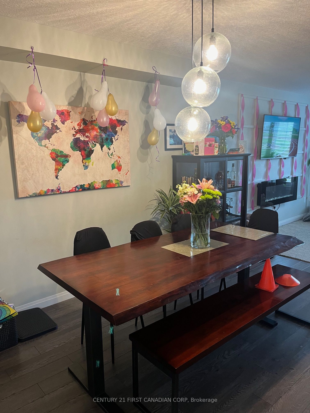
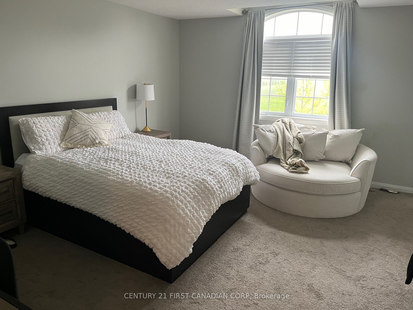
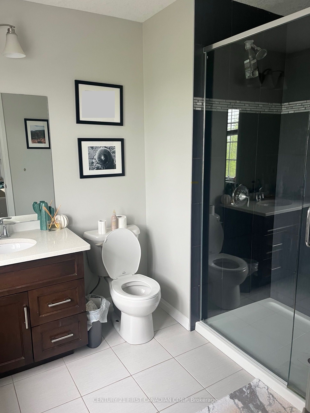
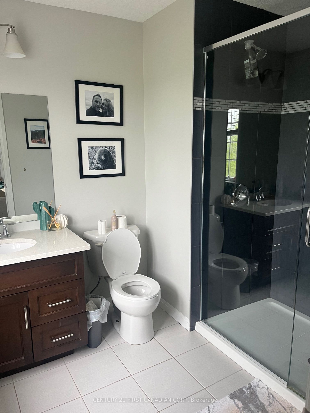
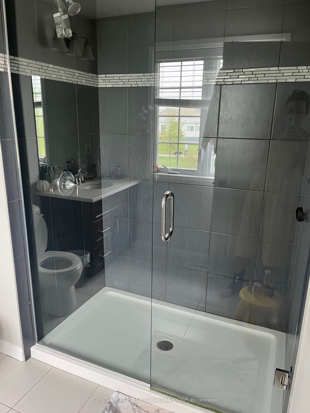
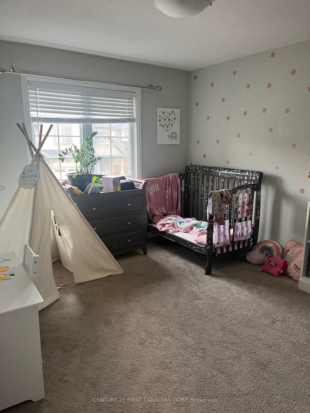
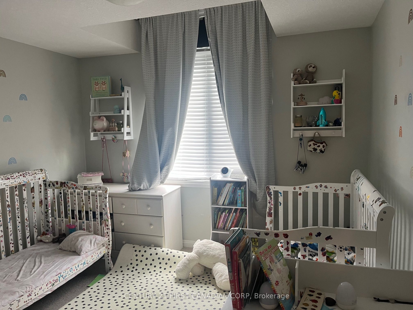
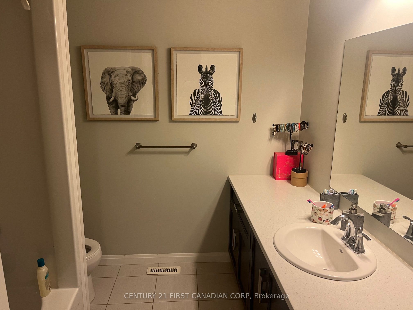
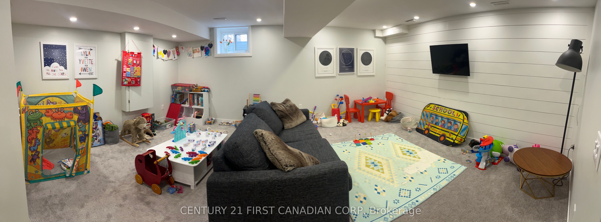
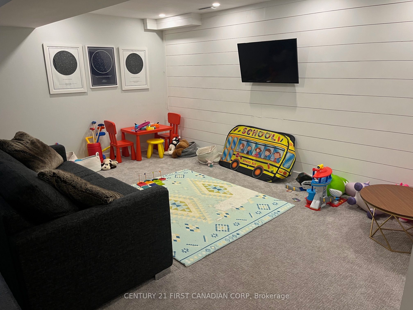
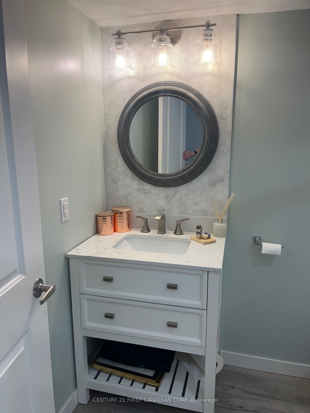
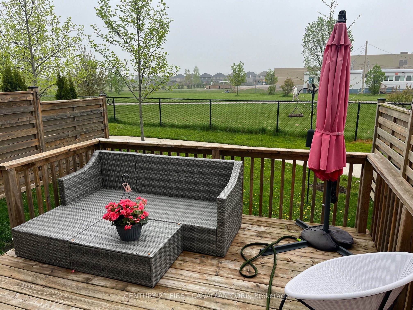
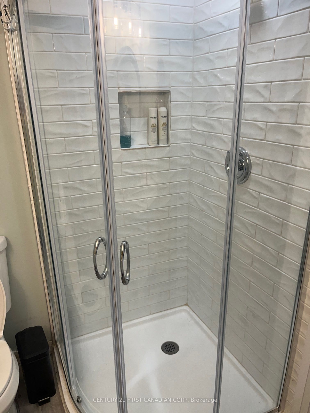
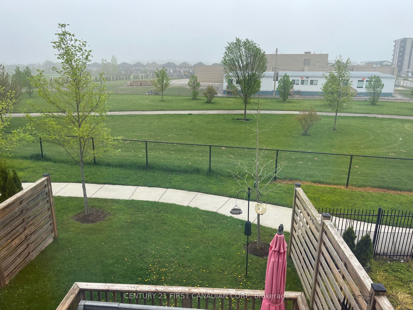
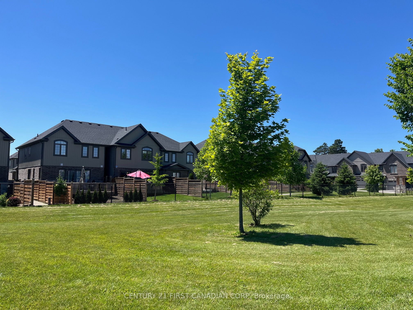
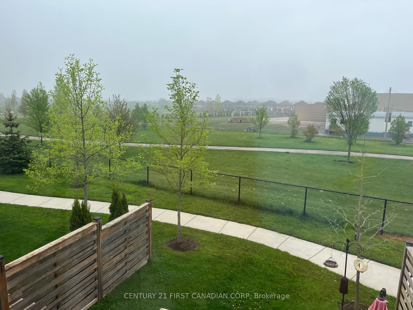
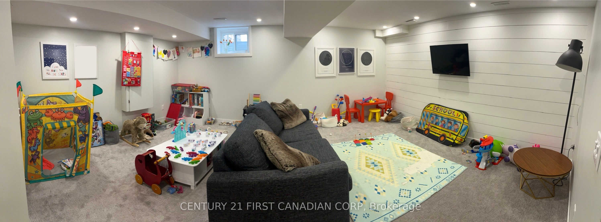
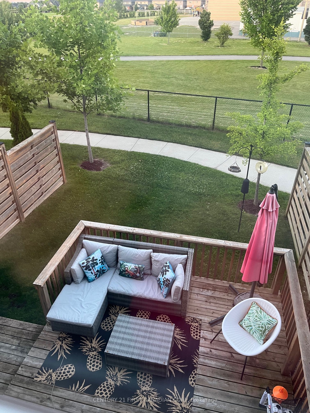
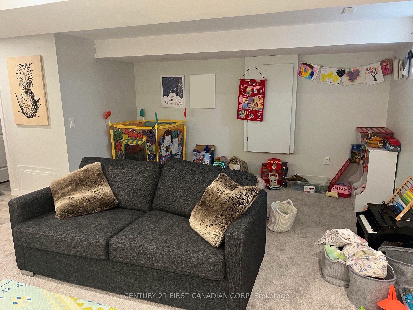
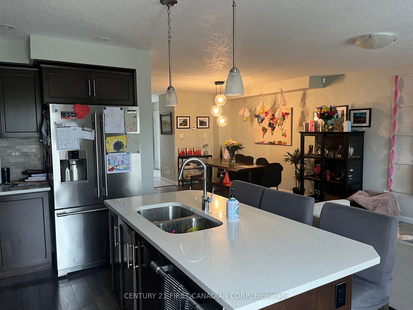
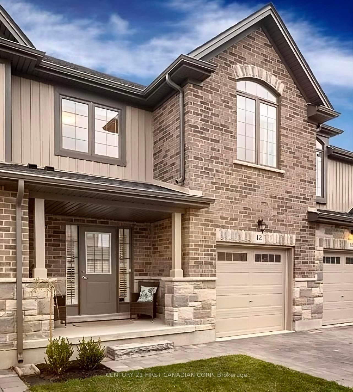
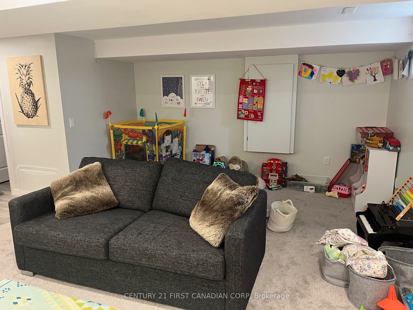



























| Welcome to 2040 Shore Rd, a stunning two-storey townhome in London, ON's West 5/Riverbend area. This exceptional 3-bedroom, 3.5-bathroom unit boasts a prime location backing onto protected green space, a school, Riverbend Park with a splash pad, outdoor sports courts, playgrounds, trails leading to the Thames River, shopping amenities, and easy highway access. The complex features its own private playground and a serene gazebo area amidst expansive greenery. Inside, the main floor offers a powder room, an open-concept dining/living room with abundant east-facing windows and a door for natural light. The kitchen is equipped with stainless steel appliances. Upstairs, you'll find a spacious primary bedroom with a large walk-in closet and a 3-piece en-suite bathroom, along with two additional bedrooms and another 4-piece bathroom. The finished lower level showcases a spacious recreation room, 3-piece bathroom and laundry facilities. Additional features include inside access to the home from the single-car garage and beautifully landscaped surroundings. Don't miss out on this exceptional opportunity to rent this property and enjoy this beautiful neighborhood! |
| Price | $3,000 |
| Address: | 2040 SHORE Rd , Unit 12, London, N6K 0G3, Ontario |
| Province/State: | Ontario |
| Condo Corporation No | MIDDL |
| Level | 1 |
| Unit No | 12 |
| Directions/Cross Streets: | West on Oxford Street, right onto Westdel Bourne Road, and right onto Shore Road, left into 2040 com |
| Rooms: | 9 |
| Rooms +: | 2 |
| Bedrooms: | 3 |
| Bedrooms +: | |
| Kitchens: | 1 |
| Family Room: | Y |
| Basement: | Finished |
| Furnished: | N |
| Approximatly Age: | 6-10 |
| Property Type: | Condo Townhouse |
| Style: | 2-Storey |
| Exterior: | Brick, Stone |
| Garage Type: | Attached |
| Garage(/Parking)Space: | 1.00 |
| Drive Parking Spaces: | 1 |
| Park #1 | |
| Parking Type: | Exclusive |
| Exposure: | W |
| Balcony: | None |
| Locker: | None |
| Pet Permited: | Restrict |
| Retirement Home: | N |
| Approximatly Age: | 6-10 |
| Approximatly Square Footage: | 1600-1799 |
| Fireplace/Stove: | Y |
| Heat Source: | Gas |
| Heat Type: | Forced Air |
| Central Air Conditioning: | Central Air |
| Elevator Lift: | N |
| Although the information displayed is believed to be accurate, no warranties or representations are made of any kind. |
| CENTURY 21 FIRST CANADIAN CORP |
- Listing -1 of 0
|
|

Sachi Patel
Broker
Dir:
647-702-7117
Bus:
6477027117
| Book Showing | Email a Friend |
Jump To:
At a Glance:
| Type: | Condo - Condo Townhouse |
| Area: | Middlesex |
| Municipality: | London |
| Neighbourhood: | |
| Style: | 2-Storey |
| Lot Size: | x () |
| Approximate Age: | 6-10 |
| Tax: | $0 |
| Maintenance Fee: | $0 |
| Beds: | 3 |
| Baths: | 4 |
| Garage: | 1 |
| Fireplace: | Y |
| Air Conditioning: | |
| Pool: |
Locatin Map:

Listing added to your favorite list
Looking for resale homes?

By agreeing to Terms of Use, you will have ability to search up to 180845 listings and access to richer information than found on REALTOR.ca through my website.

