
![]()
$2,750
Available - For Rent
Listing ID: X8476232
683 Windermere Rd , Unit 22, London, N5X 3T9, Ontario
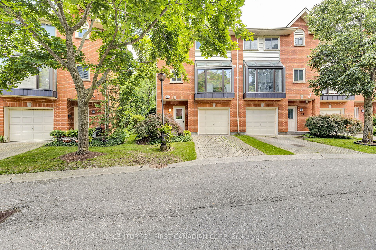
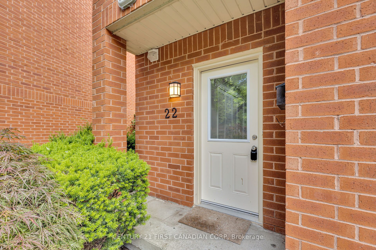
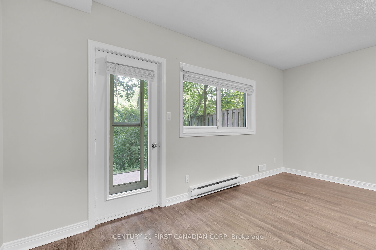
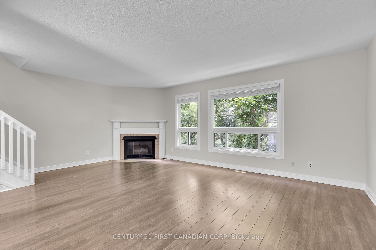
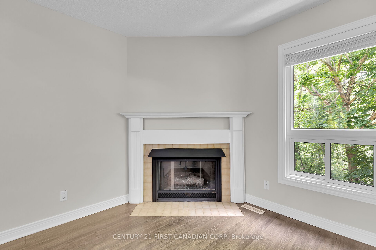
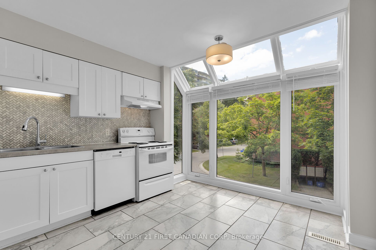
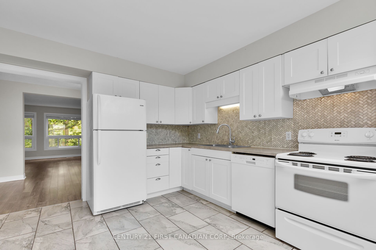
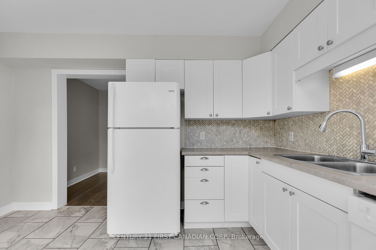
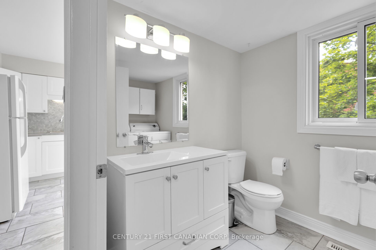
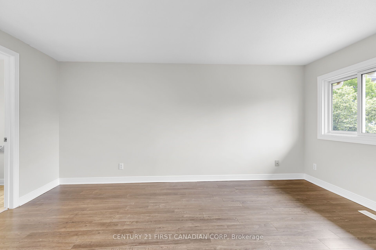
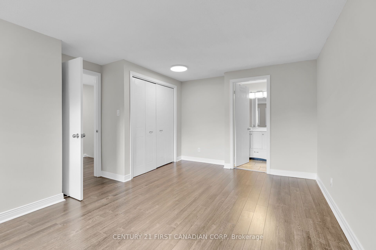
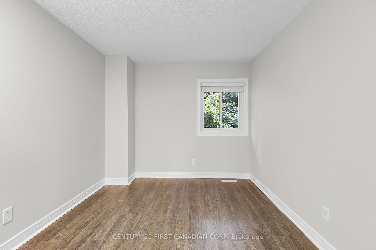
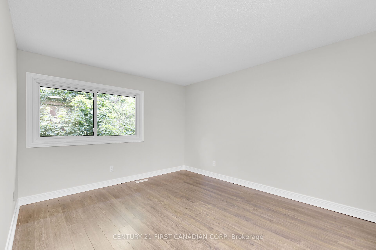
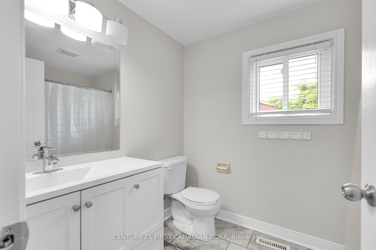
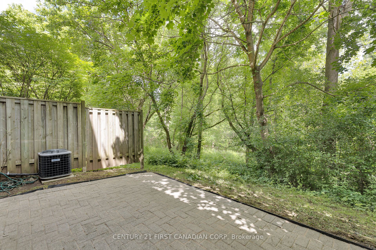
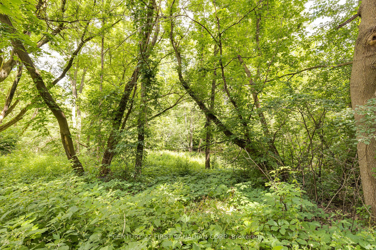
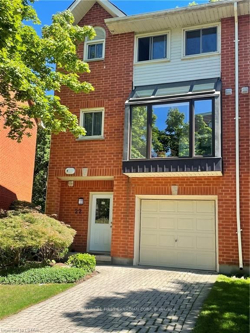
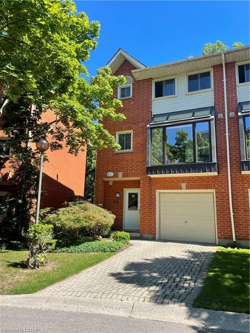
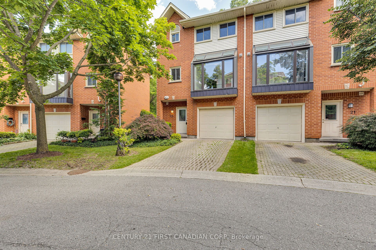
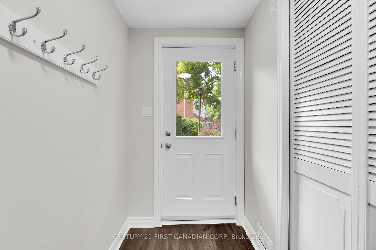
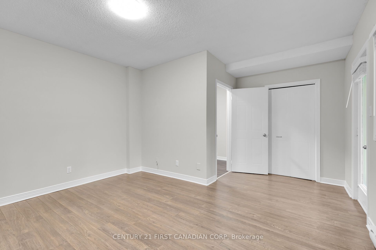
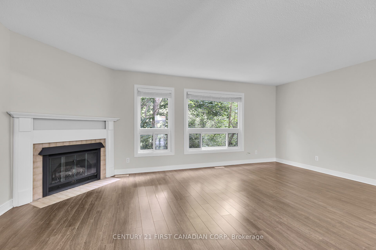
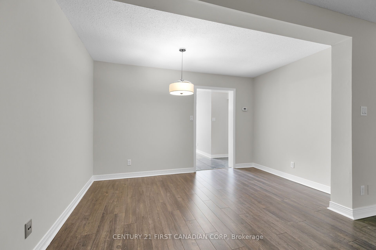
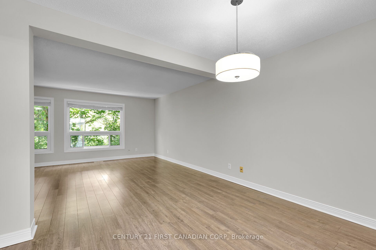
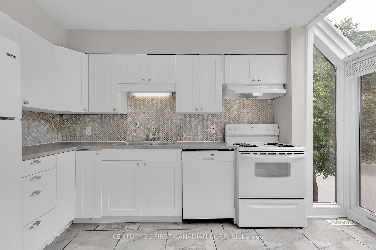
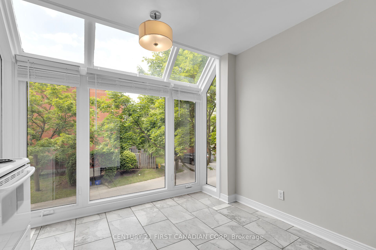
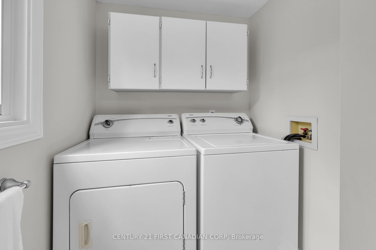
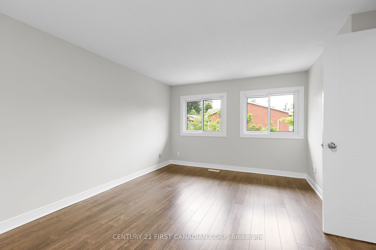
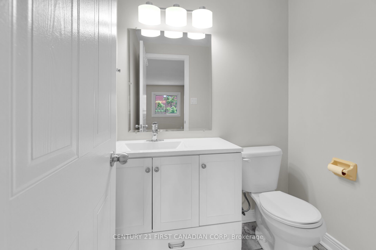
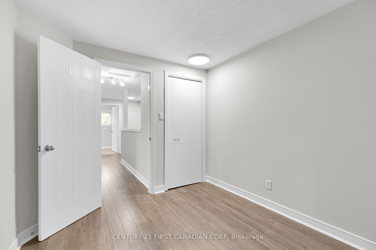
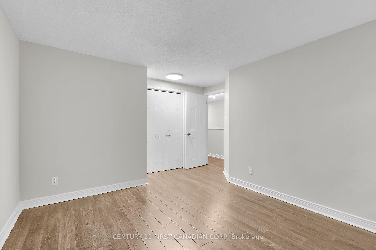
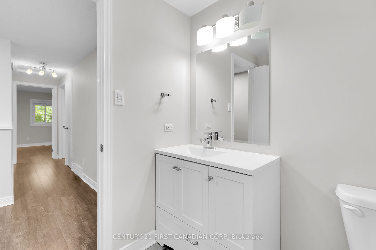
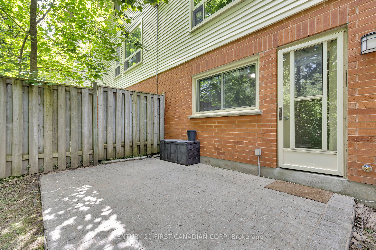
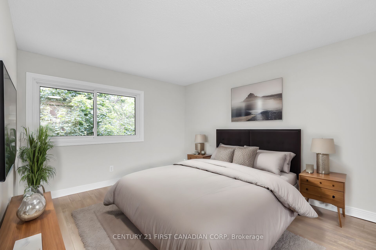
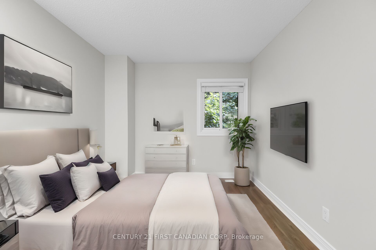
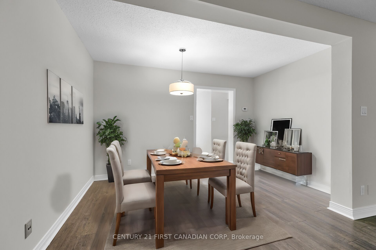
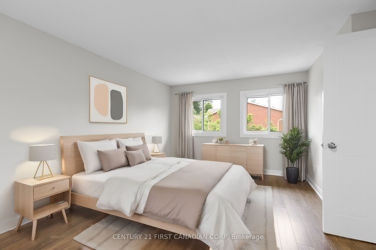
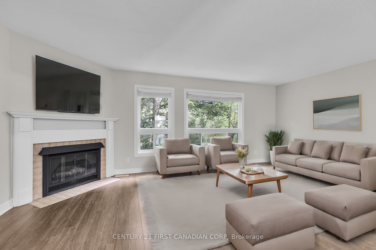






































| FOR LEASE!! Welcome to this captivating North London townhouse, located at 22-683 Windermere Rd. Nestled in a peaceful corner unit that backs onto lush green space, this home offers both tranquility and urban convenience. This property has an intelligent layout, featuring three well-appointed bedrooms alongside a versatile main-floor room perfect for a home office or a fourth bedroom. Sensibly designed with family living in mind, it includes one full bathroom, two half bathrooms, second-floor in-suite laundry, and attached single garage with direct inside access, plus an additional driveway parking. The spacious open-concept living and dining areas merge seamlessly with an inviting eat-in kitchen, creating a central hub ideal for daily gathering and entertainment. Step outside to enjoy your own private patio, an ideal spot for quiet relaxation or hosting summer barbecues. Residents of this vibrant community benefit from maintenance-free living, allowing more time to enjoy lifes simple pleasures. The home is situated within excellent elementary and secondary school districts and minutes away from Western University and University Hospital. Shopping and dining are a breeze with Masonville Shopping District nearby, and family activities await at Stoneybrook YMCA. Ideal for families or investors. Immediate occupancy is available, making this an excellent opportunity for those looking for a ready-to-move-in home or for anyone looking to be settled before the new school year begins. Discover the blend of comfort and convenience this charming townhouse has to offer your new home awaits at Windermere Road. This is a single family rental only, unrelated groups are not permitted as per condo guidelines. |
| Extras: Freshly painted and updated May 2024 |
| Price | $2,750 |
| Address: | 683 Windermere Rd , Unit 22, London, N5X 3T9, Ontario |
| Province/State: | Ontario |
| Condo Corporation No | MCC |
| Level | 1 |
| Unit No | 24 |
| Directions/Cross Streets: | Adelaide Street North |
| Rooms: | 8 |
| Bedrooms: | 3 |
| Bedrooms +: | 1 |
| Kitchens: | 1 |
| Family Room: | Y |
| Basement: | None |
| Furnished: | N |
| Approximatly Age: | 31-50 |
| Property Type: | Condo Townhouse |
| Style: | 3-Storey |
| Exterior: | Alum Siding, Brick |
| Garage Type: | Attached |
| Garage(/Parking)Space: | 1.00 |
| Drive Parking Spaces: | 1 |
| Park #1 | |
| Parking Type: | Exclusive |
| Exposure: | S |
| Balcony: | None |
| Locker: | None |
| Pet Permited: | Restrict |
| Retirement Home: | N |
| Approximatly Age: | 31-50 |
| Approximatly Square Footage: | 1600-1799 |
| Building Amenities: | Bbqs Allowed, Visitor Parking |
| Property Features: | Hospital, Park, Public Transit, School, School Bus Route, Wooded/Treed |
| Common Elements Included: | Y |
| Parking Included: | Y |
| Fireplace/Stove: | Y |
| Heat Source: | Gas |
| Heat Type: | Forced Air |
| Central Air Conditioning: | Central Air |
| Laundry Level: | Upper |
| Elevator Lift: | N |
| Although the information displayed is believed to be accurate, no warranties or representations are made of any kind. |
| CENTURY 21 FIRST CANADIAN CORP |
- Listing -1 of 0
|
|

Sachi Patel
Broker
Dir:
647-702-7117
Bus:
6477027117
| Virtual Tour | Book Showing | Email a Friend |
Jump To:
At a Glance:
| Type: | Condo - Condo Townhouse |
| Area: | Middlesex |
| Municipality: | London |
| Neighbourhood: | North G |
| Style: | 3-Storey |
| Lot Size: | x () |
| Approximate Age: | 31-50 |
| Tax: | $0 |
| Maintenance Fee: | $0 |
| Beds: | 3+1 |
| Baths: | 3 |
| Garage: | 1 |
| Fireplace: | Y |
| Air Conditioning: | |
| Pool: |
Locatin Map:

Listing added to your favorite list
Looking for resale homes?

By agreeing to Terms of Use, you will have ability to search up to 180644 listings and access to richer information than found on REALTOR.ca through my website.

