
![]()
$719,900
Available - For Sale
Listing ID: X8476544
51 Rivermill Blvd , Unit 306, Kawartha Lakes, K9V 6E8, Ontario
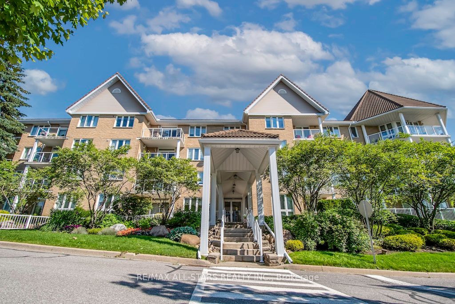
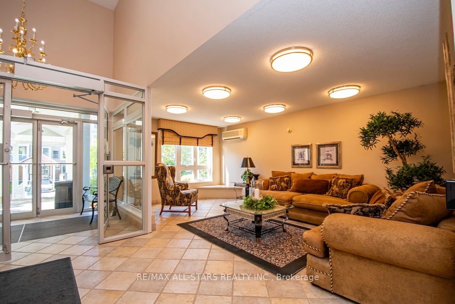
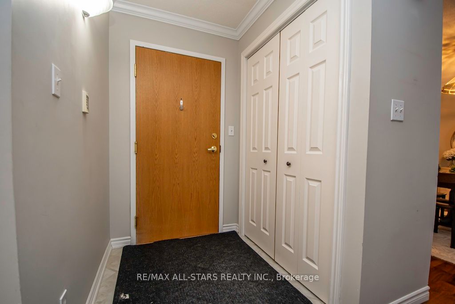
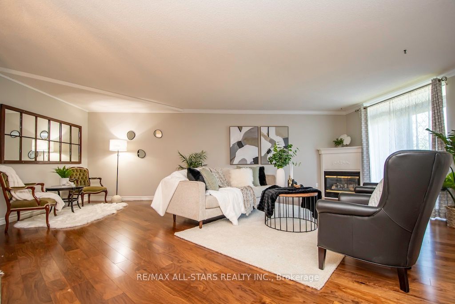
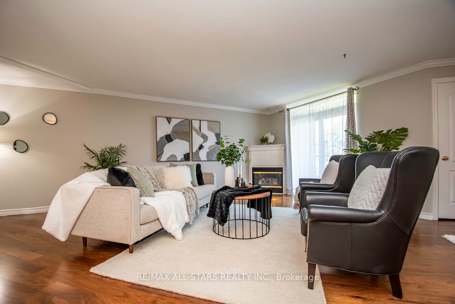
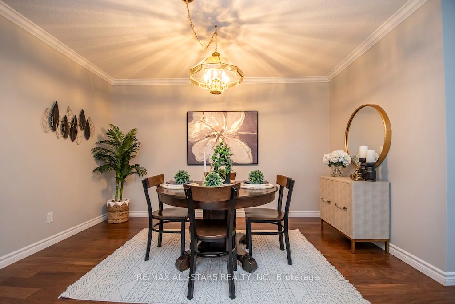
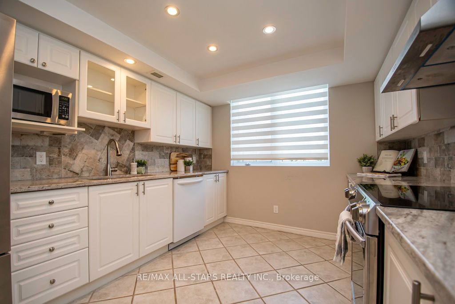
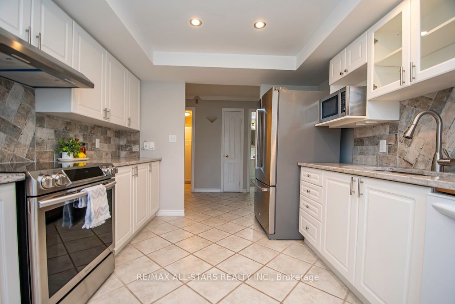
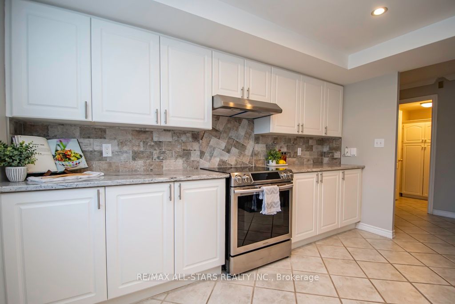
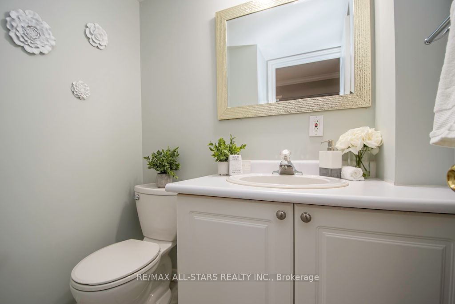
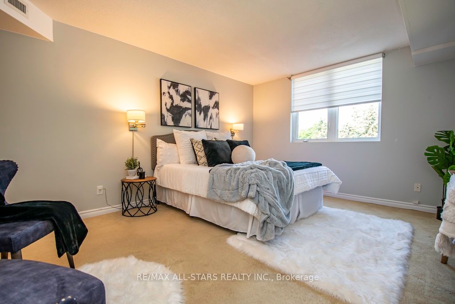
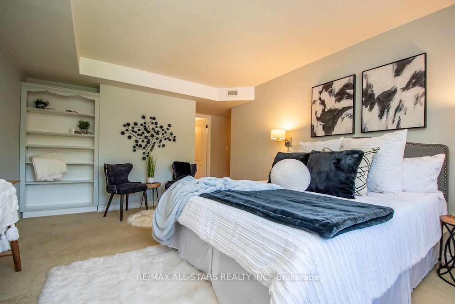
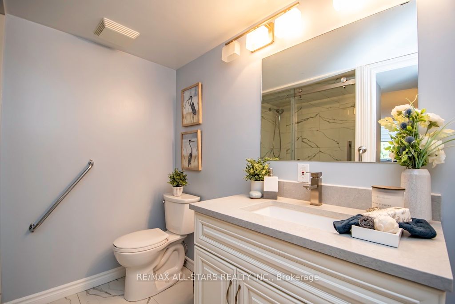
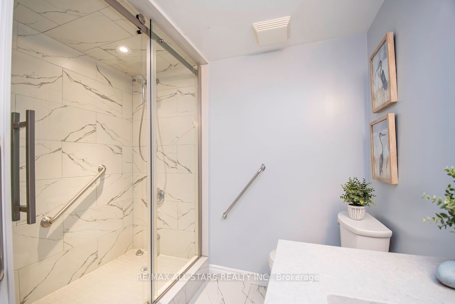
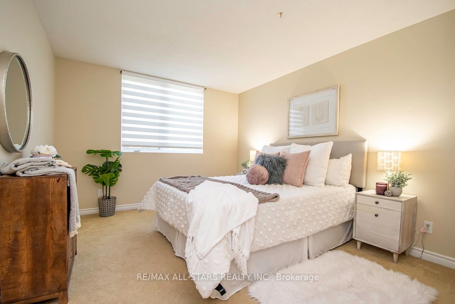
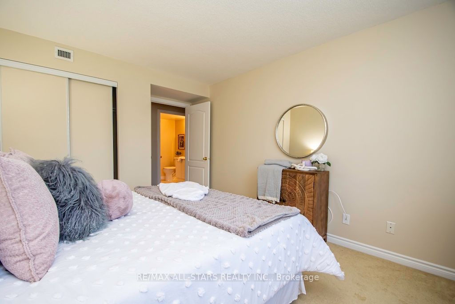
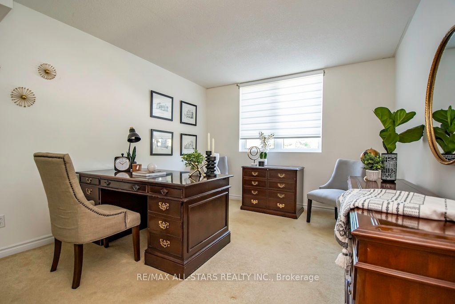
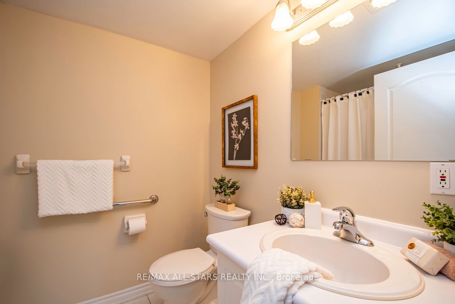
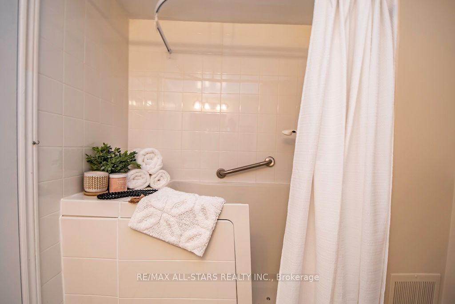
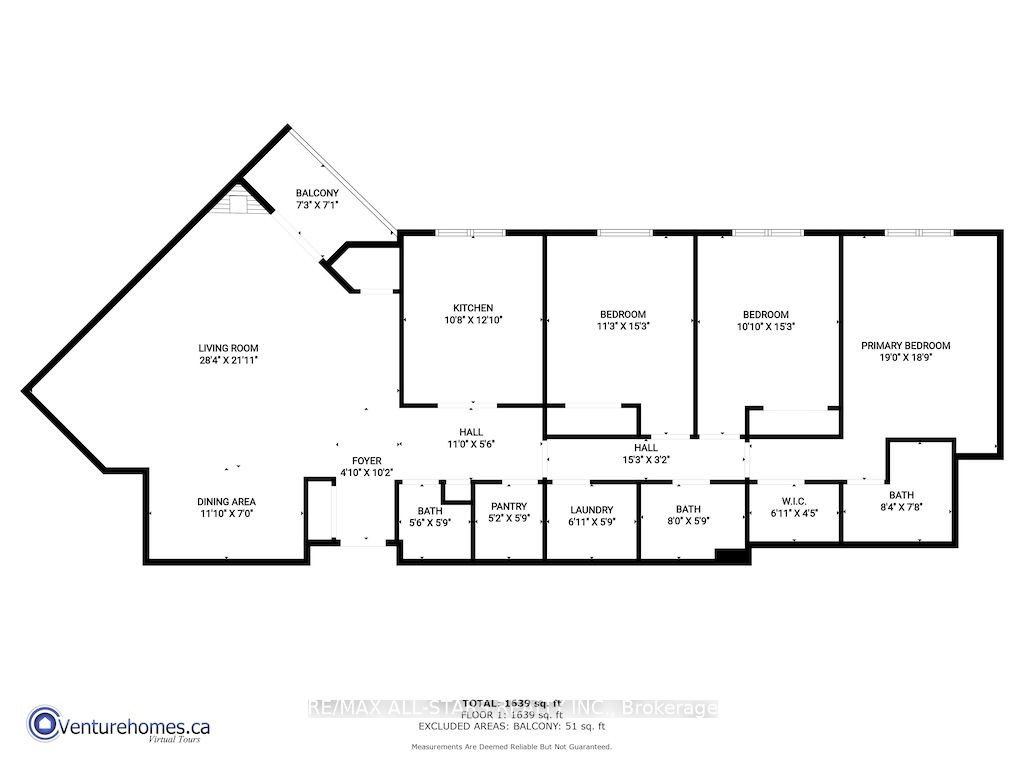
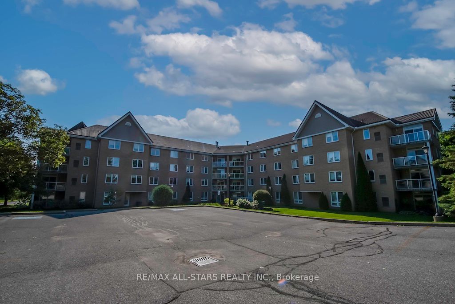
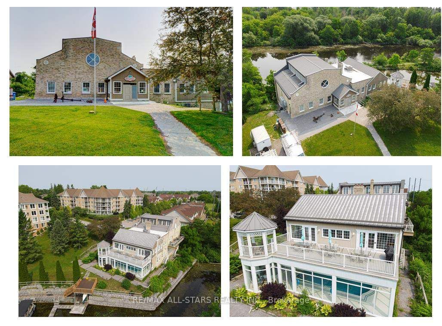
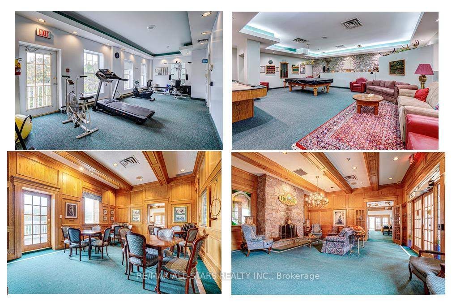
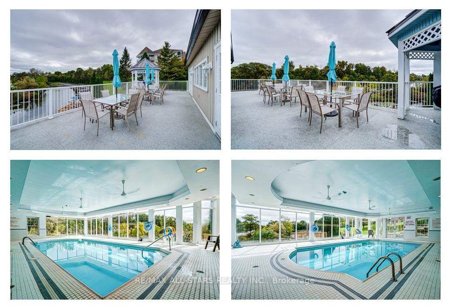
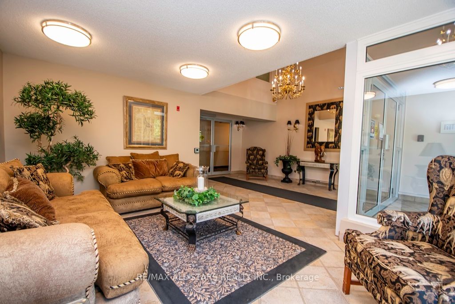
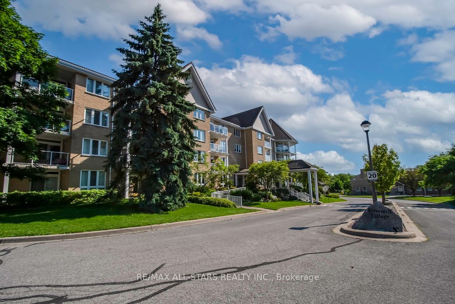


























| This beautiful 3 bedroom, 3 bathroom 1600+ square foot unit is one of the finest there is. The primary bedroom suite is separate and spacious with its own ensuite bathroom with gorgeous tile & glassed shower and walk-in closet. The bright & highly serviceable kitchen is timeless white with quarry counters and tiled backsplash. Condo fee includes Heat, Hydro, Water, underground parking, party rm, exclusive locker storage & common areas. A sought-after north-ward location along the picturesque shores of the Trent Severn Waterway w/ private docking & RV parking available separately. But the historical clubhouse on the waterfront is wonderful. Gorgeous, austere common rooms & outdoor gathering areas, awesome games room w/ shuffle board & billiards, fully equipped exercise rm w/ waterfront view plus an all-year, indoor heated swimming pool. The natural gas heating/central air unit is brand new June '24. Flexible closing available. |
| Extras: Washer, Dryer, Fridge, Stove, Dishwasher, Window Coverings, Light Fixtures. |
| Price | $719,900 |
| Taxes: | $4334.10 |
| Maintenance Fee: | 1352.68 |
| Address: | 51 Rivermill Blvd , Unit 306, Kawartha Lakes, K9V 6E8, Ontario |
| Province/State: | Ontario |
| Condo Corporation No | VIC |
| Level | 3 |
| Unit No | 6 |
| Directions/Cross Streets: | Daniel Court/ Rivermill Blvd |
| Rooms: | 10 |
| Bedrooms: | 3 |
| Bedrooms +: | |
| Kitchens: | 1 |
| Family Room: | N |
| Basement: | None |
| Property Type: | Condo Apt |
| Style: | Apartment |
| Exterior: | Brick |
| Garage Type: | Underground |
| Garage(/Parking)Space: | 1.00 |
| Drive Parking Spaces: | 0 |
| Park #1 | |
| Parking Type: | Exclusive |
| Exposure: | W |
| Balcony: | Open |
| Locker: | Exclusive |
| Pet Permited: | Restrict |
| Approximatly Square Footage: | 1600-1799 |
| Building Amenities: | Exercise Room, Indoor Pool, Party/Meeting Room, Rooftop Deck/Garden, Tennis Court, Visitor Parking |
| Property Features: | Cul De Sac, Golf, Hospital, Place Of Worship, Public Transit, River/Stream |
| Maintenance: | 1352.68 |
| Hydro Included: | Y |
| Water Included: | Y |
| Common Elements Included: | Y |
| Heat Included: | Y |
| Parking Included: | Y |
| Building Insurance Included: | Y |
| Fireplace/Stove: | Y |
| Heat Source: | Gas |
| Heat Type: | Forced Air |
| Central Air Conditioning: | Central Air |
| Laundry Level: | Main |
$
%
Years
This calculator is for demonstration purposes only. Always consult a professional
financial advisor before making personal financial decisions.
| Although the information displayed is believed to be accurate, no warranties or representations are made of any kind. |
| RE/MAX ALL-STARS REALTY INC. |
- Listing -1 of 0
|
|

Sachi Patel
Broker
Dir:
647-702-7117
Bus:
6477027117
| Virtual Tour | Book Showing | Email a Friend |
Jump To:
At a Glance:
| Type: | Condo - Condo Apt |
| Area: | Kawartha Lakes |
| Municipality: | Kawartha Lakes |
| Neighbourhood: | Lindsay |
| Style: | Apartment |
| Lot Size: | x () |
| Approximate Age: | |
| Tax: | $4,334.1 |
| Maintenance Fee: | $1,352.68 |
| Beds: | 3 |
| Baths: | 3 |
| Garage: | 1 |
| Fireplace: | Y |
| Air Conditioning: | |
| Pool: |
Locatin Map:
Payment Calculator:

Listing added to your favorite list
Looking for resale homes?

By agreeing to Terms of Use, you will have ability to search up to 180644 listings and access to richer information than found on REALTOR.ca through my website.

