
![]()
$599,900
Available - For Sale
Listing ID: X8476700
10 Isherwood Ave , Unit 19, Cambridge, N1R 8L5, Ontario
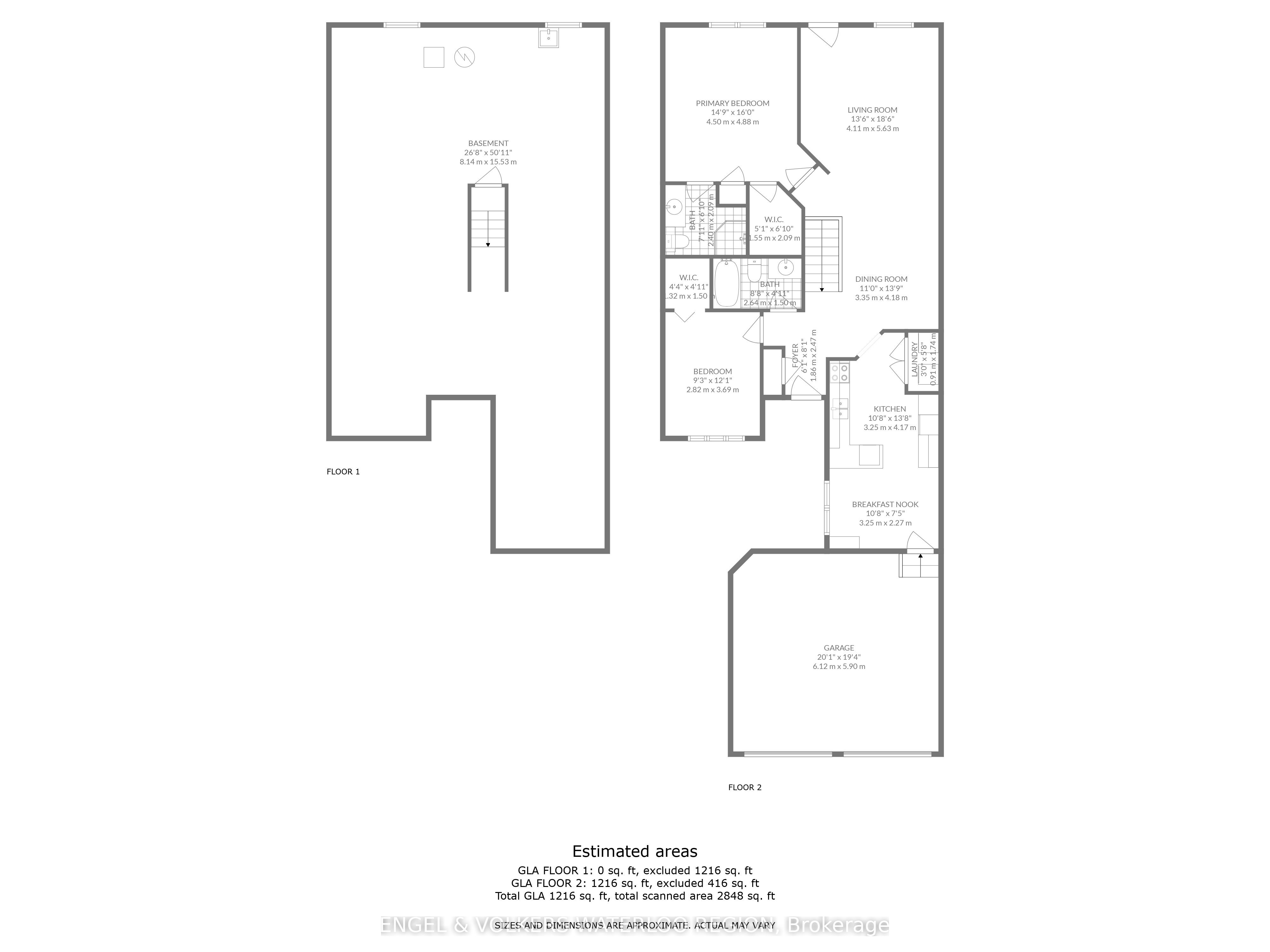
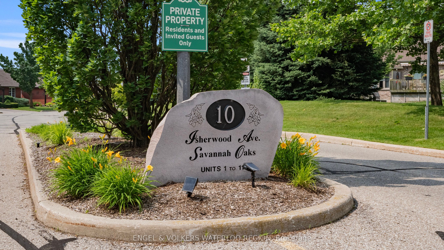
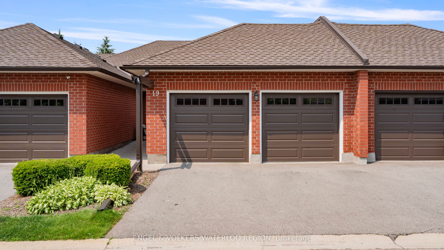
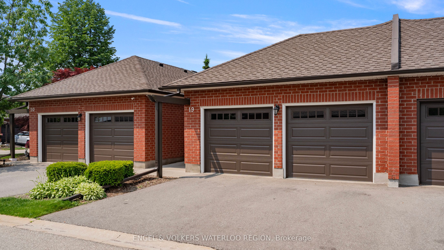
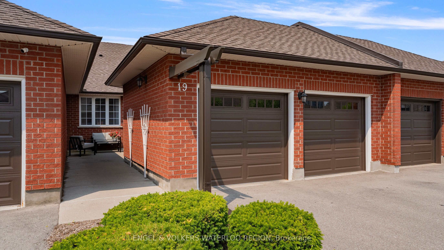
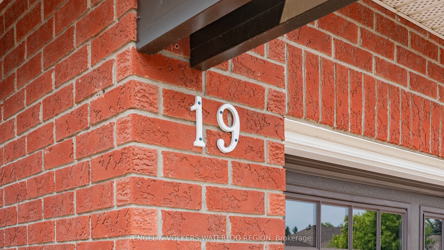
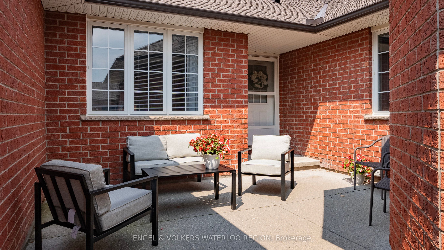
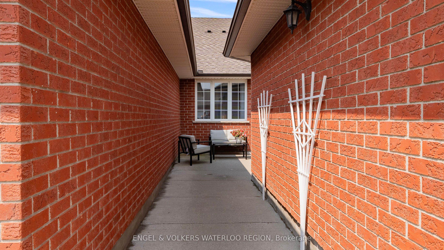
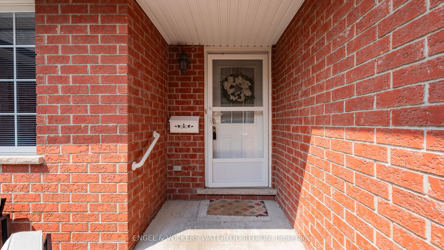
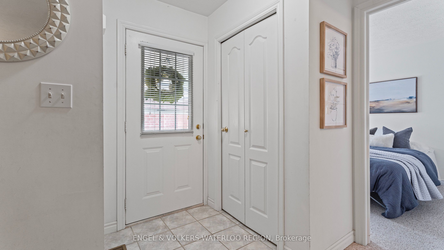
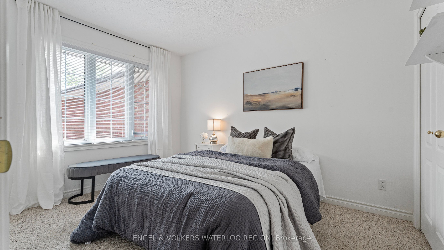
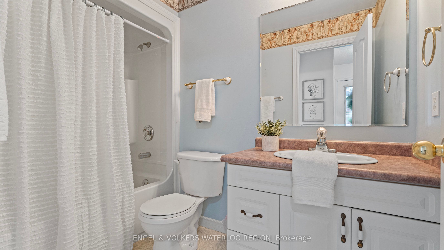
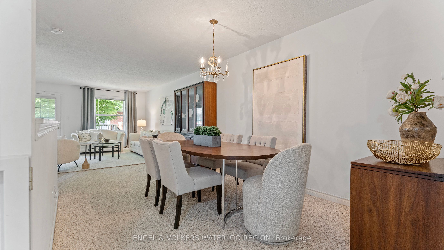
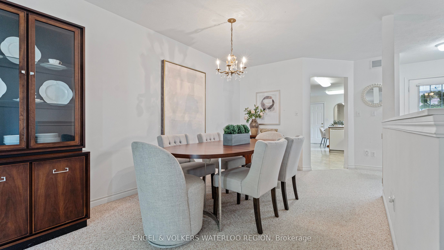
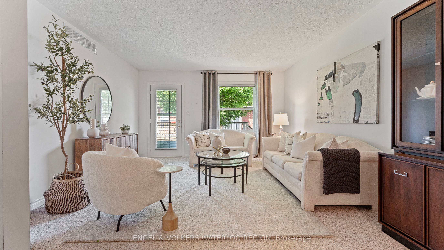
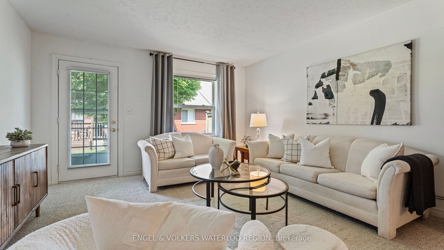
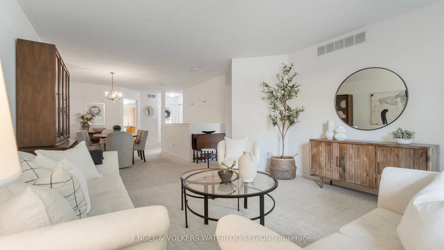
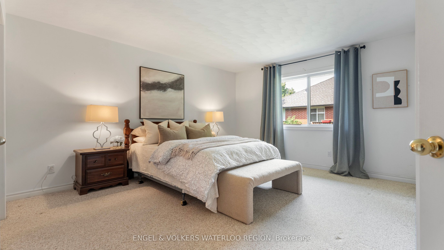
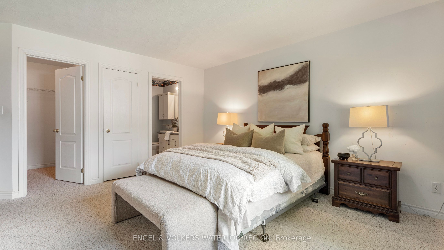
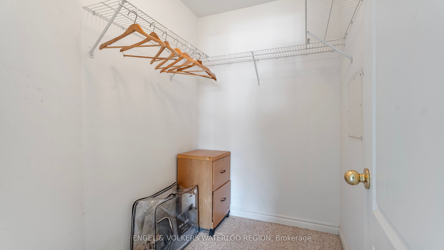
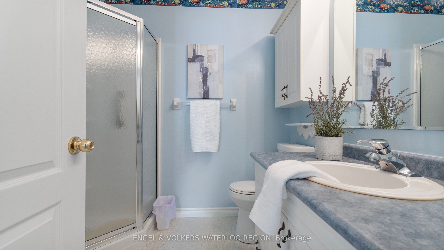
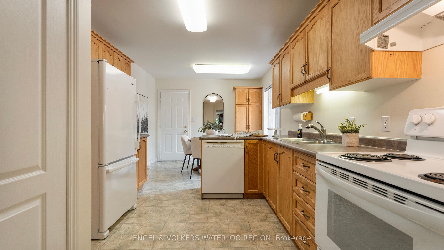
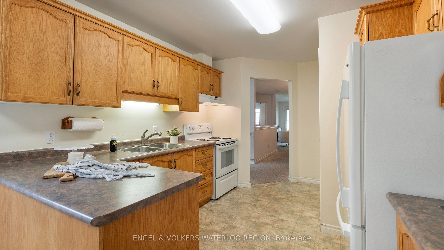
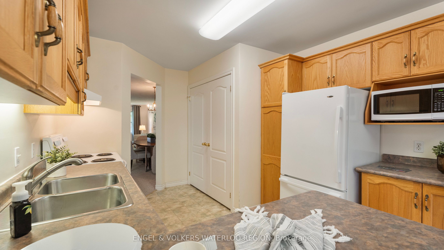
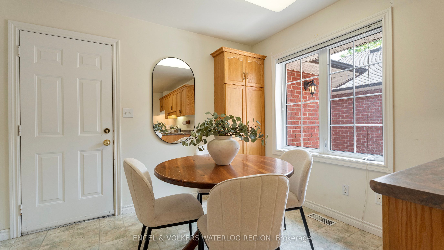
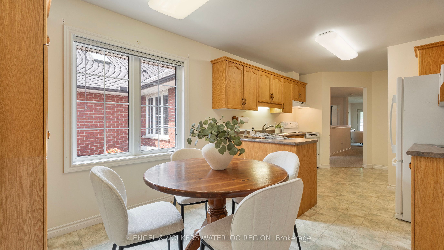
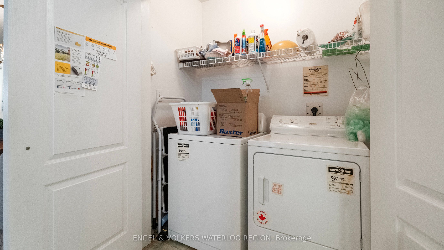
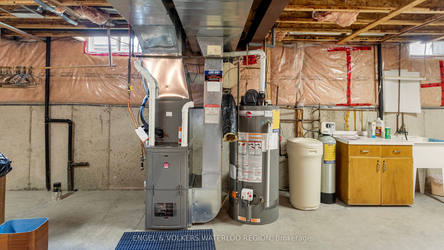
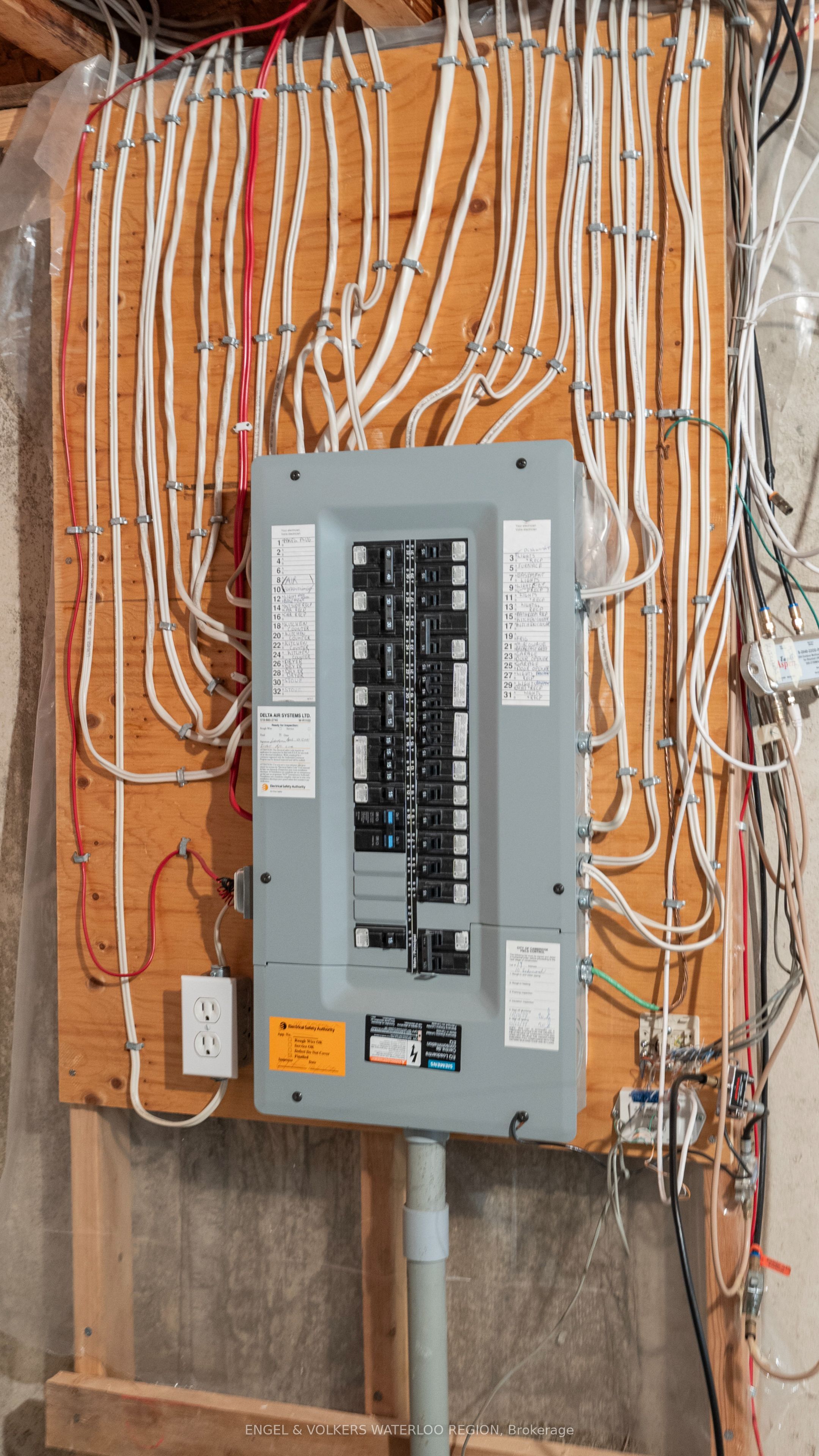
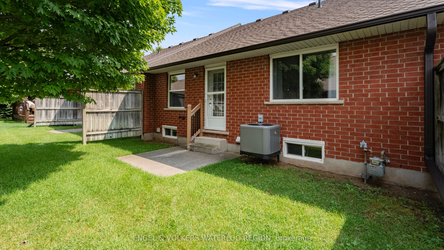
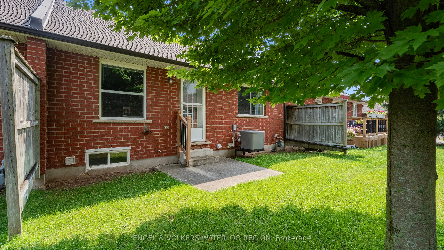
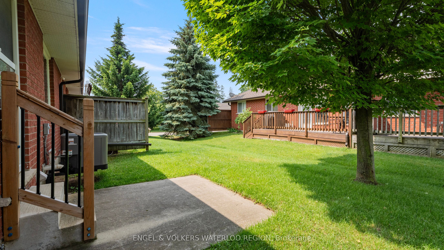
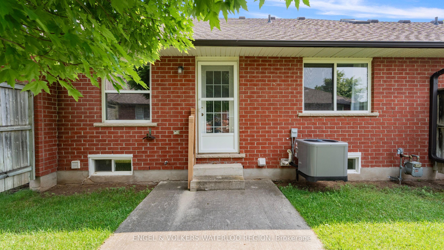
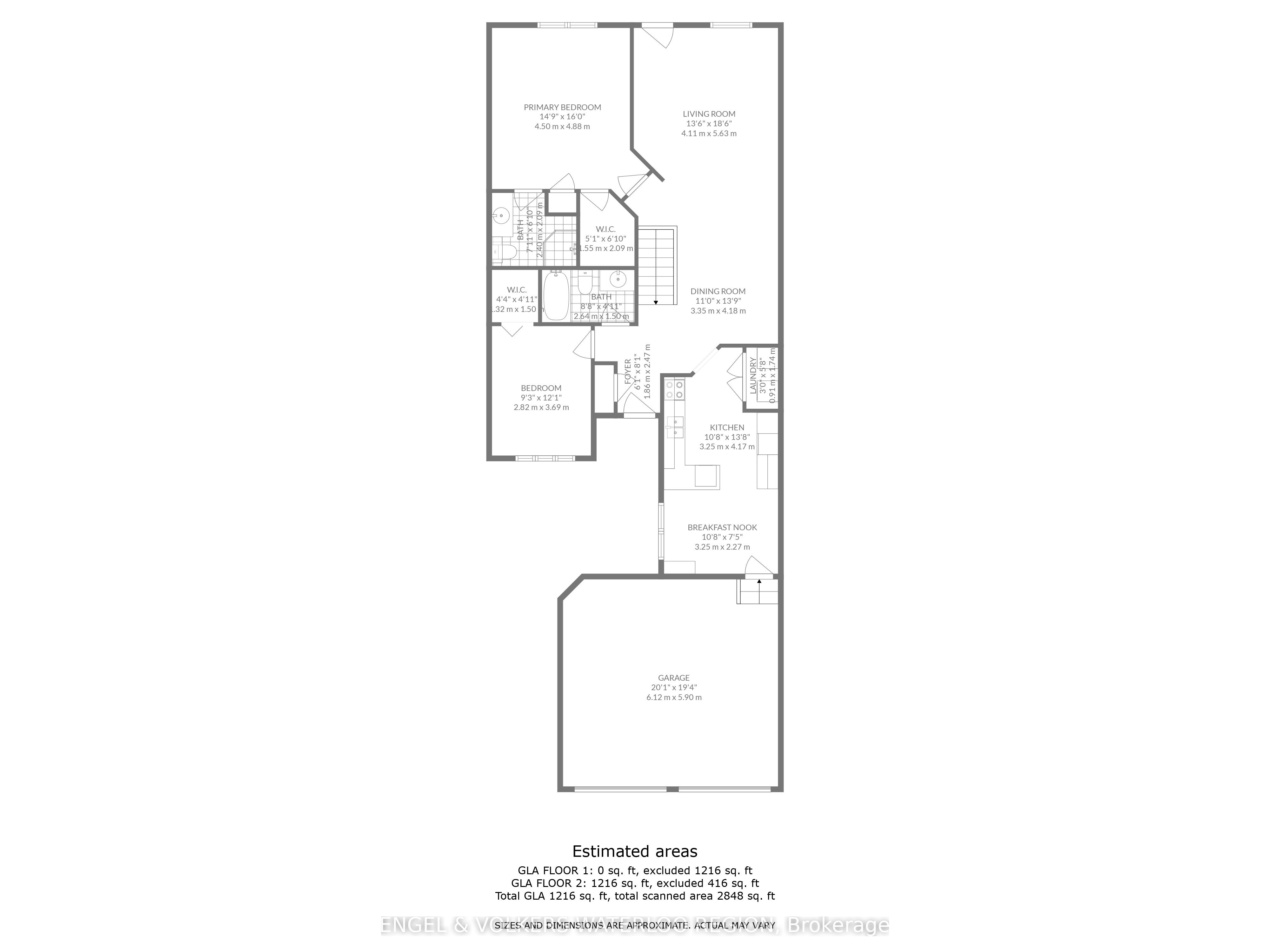
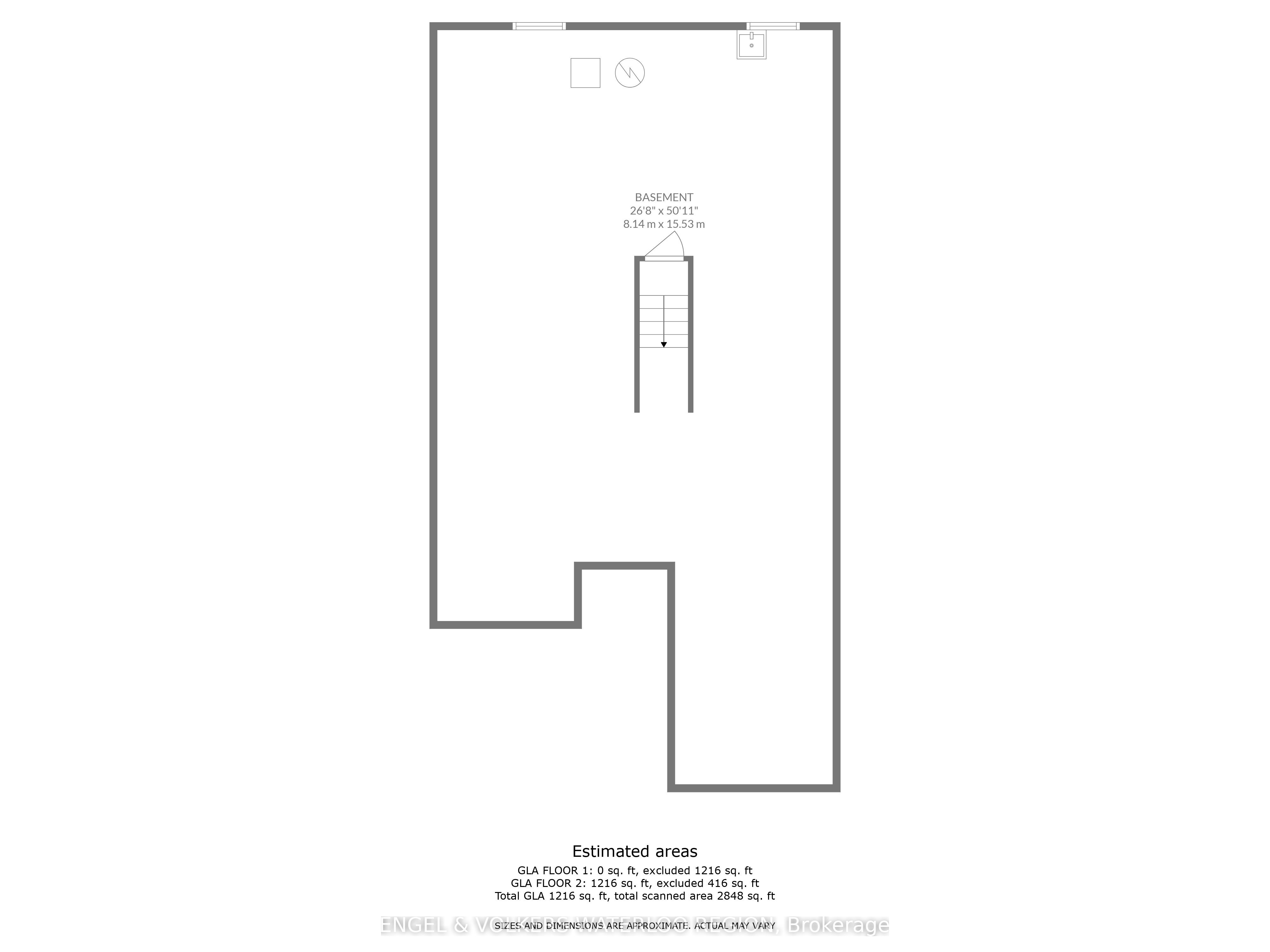



































| Nestled in the desirable Isherwood community, this charming 2-bedroom, 2-bathroom bungalow townhouse condo offers a blend of comfort and convenience. The open-concept living and dining area is bathed in natural light, creating a warm and inviting atmosphere perfect for both relaxing and entertaining. The spacious kitchen features a cozy eat-in area and direct access to the garage, making everyday living effortless and practical. Step outside to the large private terrace, an ideal spot for morning coffee or evening relaxation, providing a serene outdoor space to unwind. The condo boasts two generously sized bedrooms, offering ample space for rest and personalization. The primary bedroom includes large walk in closet and an ensuite bathroom for added privacy and convenience. The unfinished basement presents a unique opportunity to customize the space to fit your needs, whether you envision a home office, gym, or additional living area. This home combines the tranquility of bungalow living with the benefits of a well-maintained community, promising a lifestyle of ease and enjoyment. Located minutes from the YMCA, Galt Country Club, Cambridge Memorial Hospital, Shades Mills and Dumfries Conservation area, Shopping, Resturaunts and Quick access to HWY 24 and HWY 401. Don't miss the opportunity to call this home! |
| Price | $599,900 |
| Taxes: | $4259.14 |
| Assessment: | $307000 |
| Assessment Year: | 2024 |
| Maintenance Fee: | 480.00 |
| Address: | 10 Isherwood Ave , Unit 19, Cambridge, N1R 8L5, Ontario |
| Province/State: | Ontario |
| Condo Corporation No | WSCC |
| Level | 1 |
| Unit No | 19 |
| Directions/Cross Streets: | Isherwood to Leisure Lodge Road |
| Rooms: | 11 |
| Bedrooms: | 2 |
| Bedrooms +: | |
| Kitchens: | 1 |
| Family Room: | N |
| Basement: | Full, Unfinished |
| Approximatly Age: | 16-30 |
| Property Type: | Condo Townhouse |
| Style: | Bungalow |
| Exterior: | Brick |
| Garage Type: | Attached |
| Garage(/Parking)Space: | 2.00 |
| Drive Parking Spaces: | 2 |
| Park #1 | |
| Parking Type: | Owned |
| Exposure: | N |
| Balcony: | None |
| Locker: | None |
| Pet Permited: | Restrict |
| Retirement Home: | N |
| Approximatly Age: | 16-30 |
| Approximatly Square Footage: | 1200-1399 |
| Property Features: | Cul De Sac, Grnbelt/Conserv, Park, Place Of Worship, Public Transit, School |
| Maintenance: | 480.00 |
| Fireplace/Stove: | N |
| Heat Source: | Gas |
| Heat Type: | Forced Air |
| Central Air Conditioning: | Central Air |
| Laundry Level: | Main |
| Elevator Lift: | N |
$
%
Years
This calculator is for demonstration purposes only. Always consult a professional
financial advisor before making personal financial decisions.
| Although the information displayed is believed to be accurate, no warranties or representations are made of any kind. |
| ENGEL & VOLKERS WATERLOO REGION |
- Listing -1 of 0
|
|

Sachi Patel
Broker
Dir:
647-702-7117
Bus:
6477027117
| Virtual Tour | Book Showing | Email a Friend |
Jump To:
At a Glance:
| Type: | Condo - Condo Townhouse |
| Area: | Waterloo |
| Municipality: | Cambridge |
| Neighbourhood: | |
| Style: | Bungalow |
| Lot Size: | x () |
| Approximate Age: | 16-30 |
| Tax: | $4,259.14 |
| Maintenance Fee: | $480 |
| Beds: | 2 |
| Baths: | 2 |
| Garage: | 2 |
| Fireplace: | N |
| Air Conditioning: | |
| Pool: |
Locatin Map:
Payment Calculator:

Listing added to your favorite list
Looking for resale homes?

By agreeing to Terms of Use, you will have ability to search up to 180644 listings and access to richer information than found on REALTOR.ca through my website.

