
![]()
$539,000
Available - For Sale
Listing ID: X8476912
7 Kay Cres , Unit 110, Guelph, N1L 0P9, Ontario
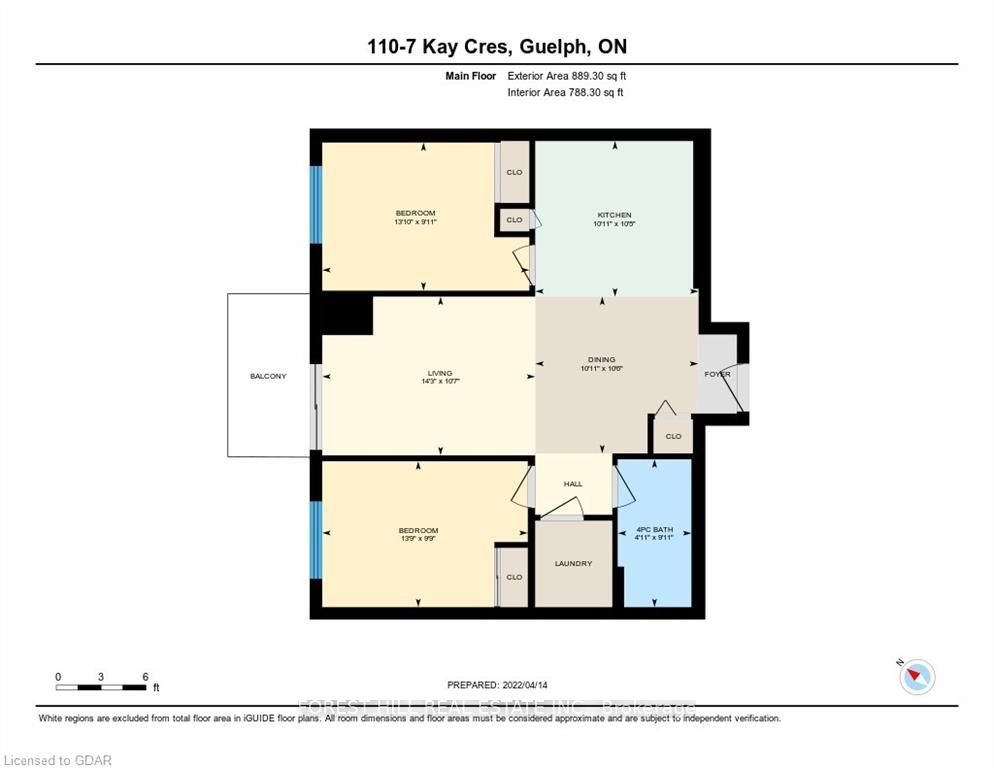
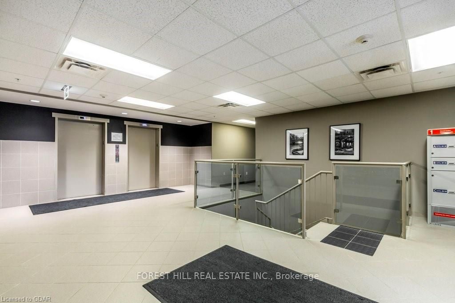
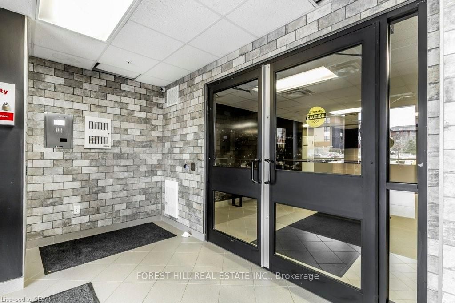
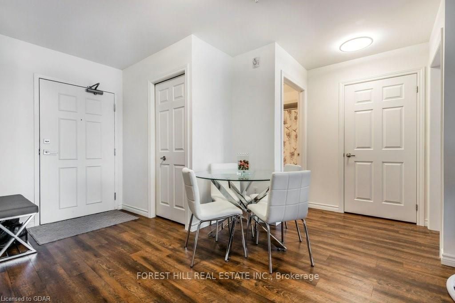
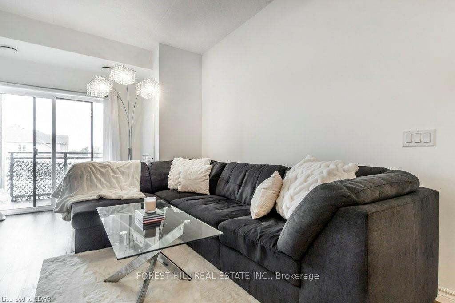
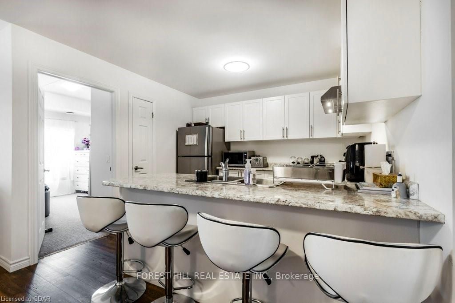
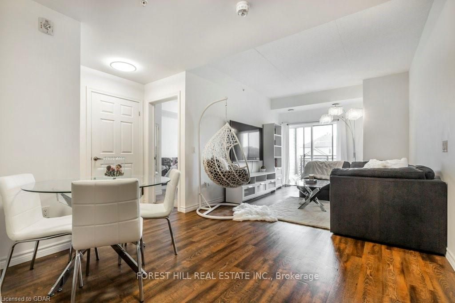
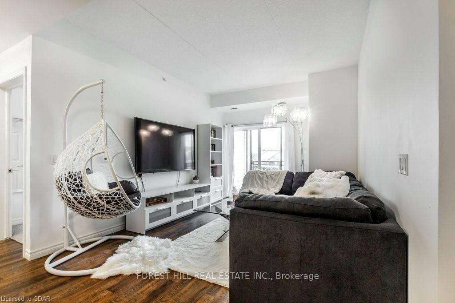
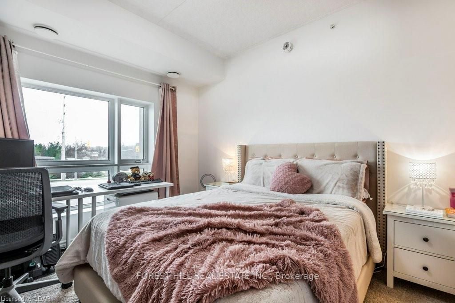
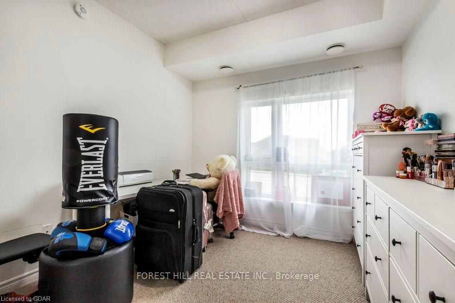
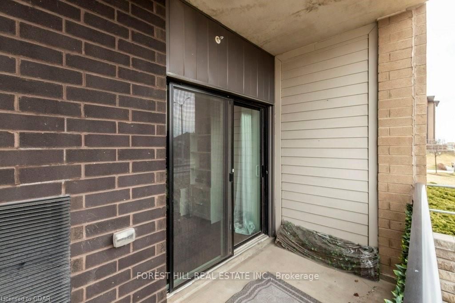
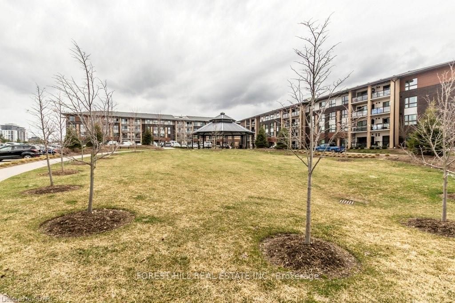
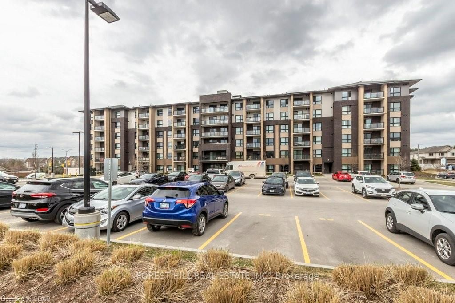
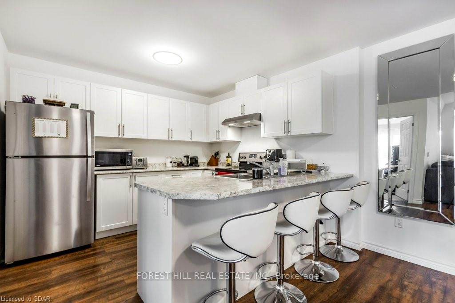
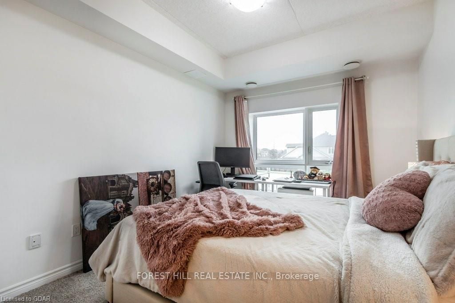
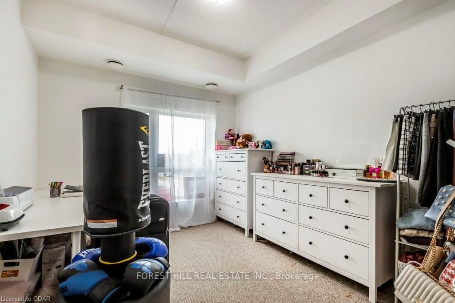
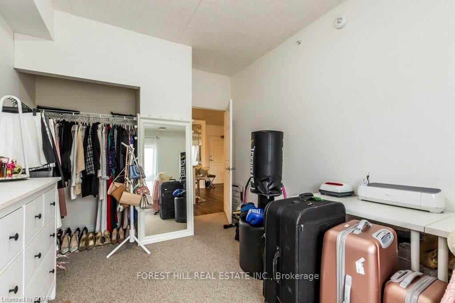
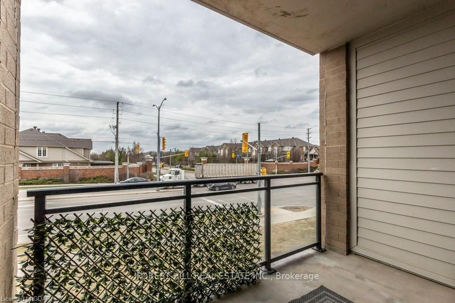
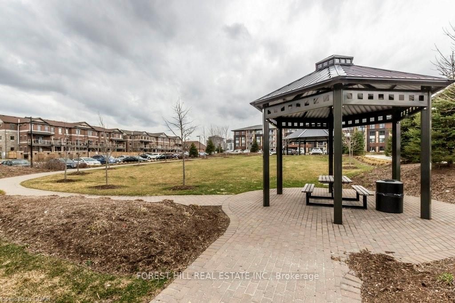
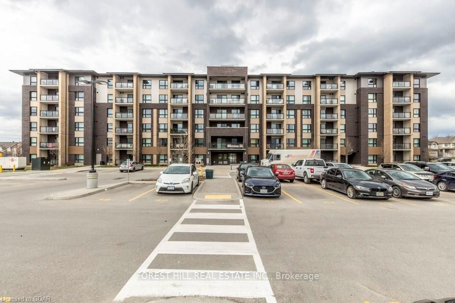
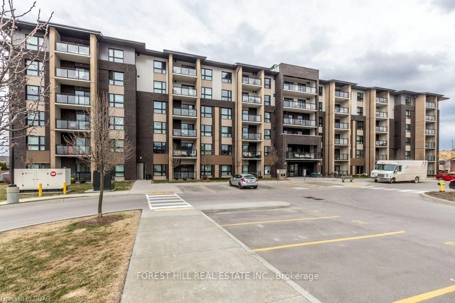
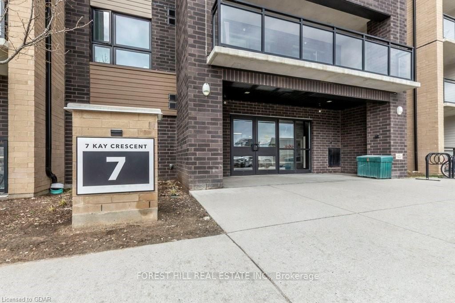
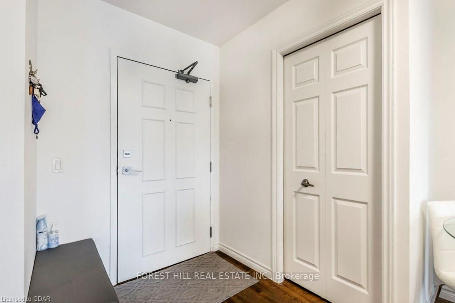
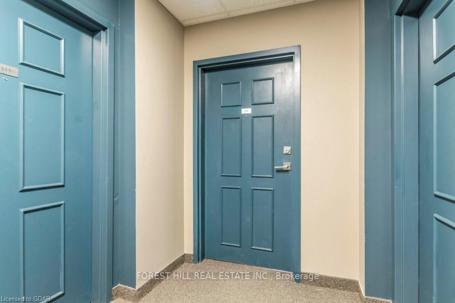
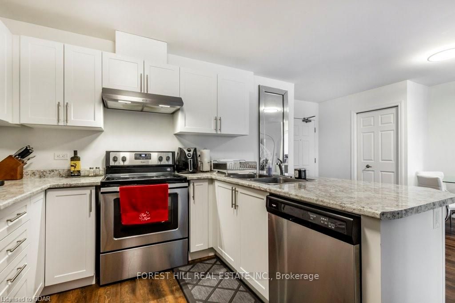
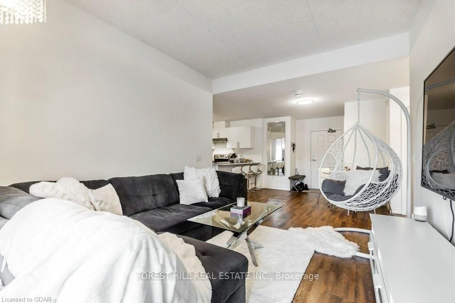
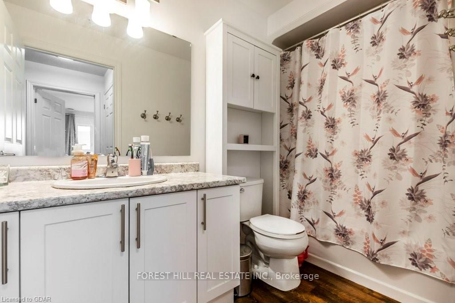



























| Discover this luxurious main floor end unit condo featuring 2 spacious bedrooms, an open-concept layout offers a designer kitchen with stainless steel appliances. Enjoy the extra high ceilings and a breakfast bar, perfect for casual dining. The combined living and dining room opens onto a balcony, providing a lovely space to relax. The master bedroom is generously sized, while the second bedroom is bright and airy, ideal for additional office space. The unit also includes in-suite laundry, a parking spot, and a locker for extra storage. The building offers an exercise room, party room, games room, and visitor parking. Conveniently located close to shops, parks, trails, and transit routes. Just minutes from the University of Guelph and the 401, this condo is perfect for someone looking to downsize, first-time home owners, or invest. |
| Price | $539,000 |
| Taxes: | $3998.51 |
| Maintenance Fee: | 459.00 |
| Address: | 7 Kay Cres , Unit 110, Guelph, N1L 0P9, Ontario |
| Province/State: | Ontario |
| Condo Corporation No | WSCP |
| Level | 1 |
| Unit No | 10 |
| Directions/Cross Streets: | Clair Rd/Dallan Dr |
| Rooms: | 6 |
| Bedrooms: | 2 |
| Bedrooms +: | |
| Kitchens: | 1 |
| Family Room: | N |
| Basement: | None |
| Approximatly Age: | 6-10 |
| Property Type: | Condo Apt |
| Style: | Apartment |
| Exterior: | Brick |
| Garage Type: | Surface |
| Garage(/Parking)Space: | 1.00 |
| Drive Parking Spaces: | 1 |
| Park #1 | |
| Parking Spot: | 80 |
| Parking Type: | Owned |
| Exposure: | N |
| Balcony: | Open |
| Locker: | Owned |
| Pet Permited: | Restrict |
| Approximatly Age: | 6-10 |
| Approximatly Square Footage: | 900-999 |
| Property Features: | Park, School |
| Maintenance: | 459.00 |
| CAC Included: | Y |
| Common Elements Included: | Y |
| Parking Included: | Y |
| Fireplace/Stove: | N |
| Heat Source: | Gas |
| Heat Type: | Forced Air |
| Central Air Conditioning: | Central Air |
| Laundry Level: | Main |
$
%
Years
This calculator is for demonstration purposes only. Always consult a professional
financial advisor before making personal financial decisions.
| Although the information displayed is believed to be accurate, no warranties or representations are made of any kind. |
| FOREST HILL REAL ESTATE INC. |
- Listing -1 of 0
|
|

Sachi Patel
Broker
Dir:
647-702-7117
Bus:
6477027117
| Book Showing | Email a Friend |
Jump To:
At a Glance:
| Type: | Condo - Condo Apt |
| Area: | Wellington |
| Municipality: | Guelph |
| Neighbourhood: | Pine Ridge |
| Style: | Apartment |
| Lot Size: | x () |
| Approximate Age: | 6-10 |
| Tax: | $3,998.51 |
| Maintenance Fee: | $459 |
| Beds: | 2 |
| Baths: | 1 |
| Garage: | 1 |
| Fireplace: | N |
| Air Conditioning: | |
| Pool: |
Locatin Map:
Payment Calculator:

Listing added to your favorite list
Looking for resale homes?

By agreeing to Terms of Use, you will have ability to search up to 180644 listings and access to richer information than found on REALTOR.ca through my website.

