
![]()
$1,050,000
Available - For Sale
Listing ID: X8477300
126 Waterford Dr , Guelph, N1L 0J1, Ontario
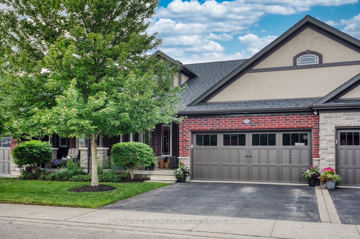
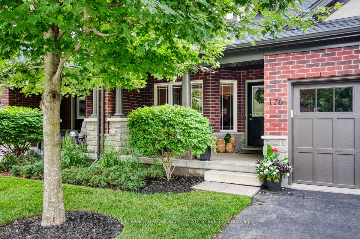
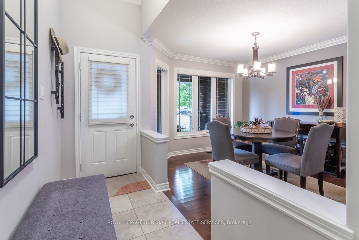
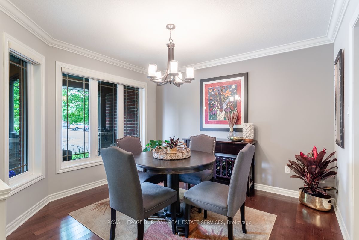
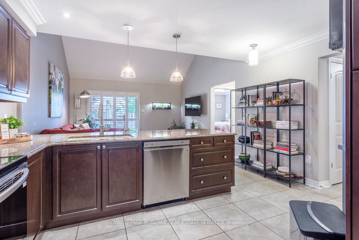
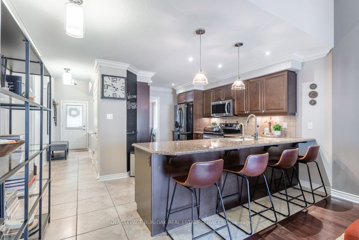
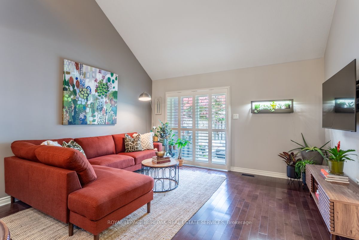
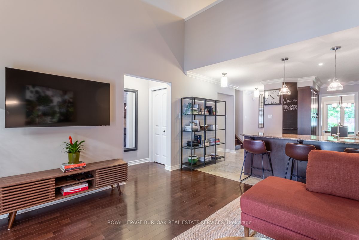
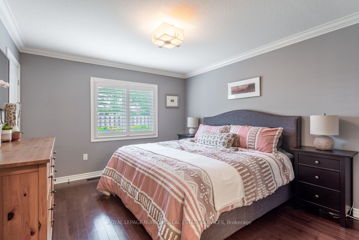
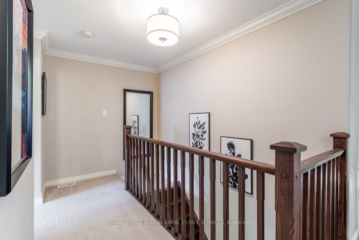
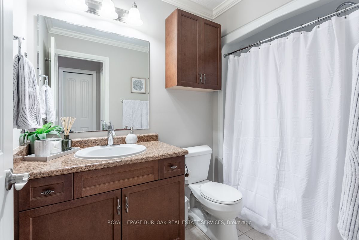
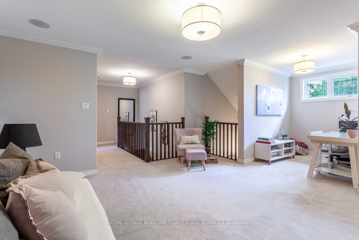
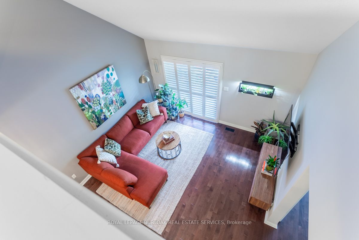
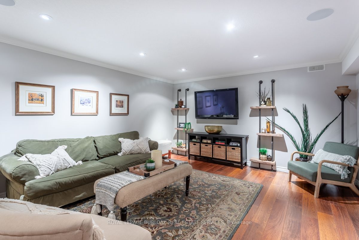
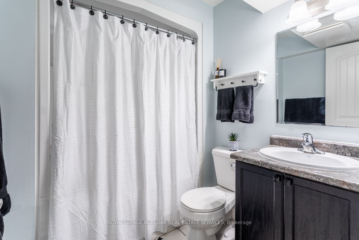
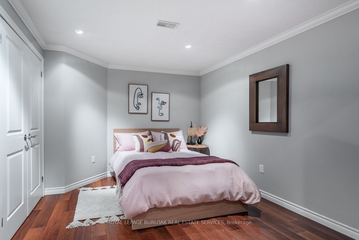
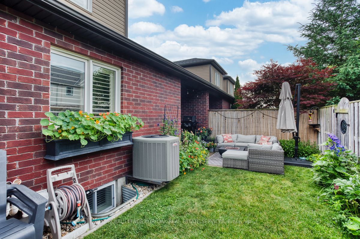
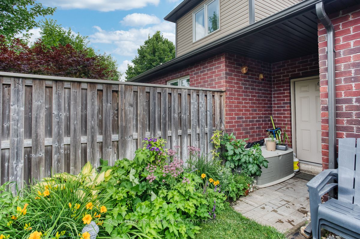
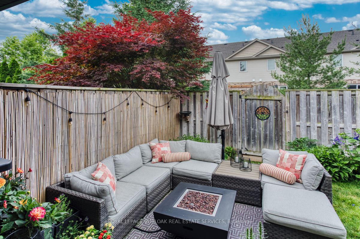
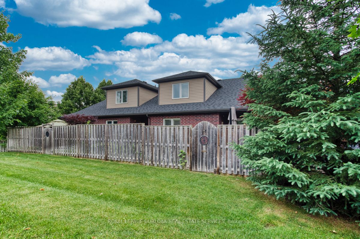
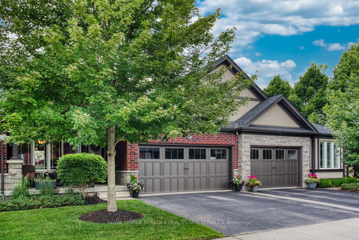
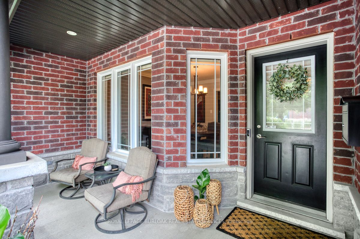
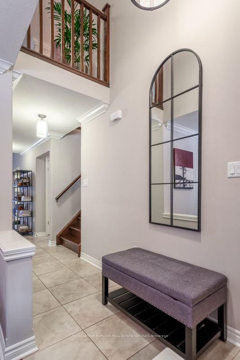
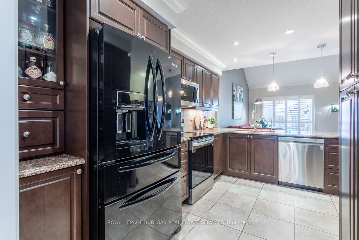
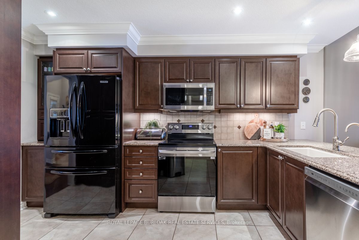
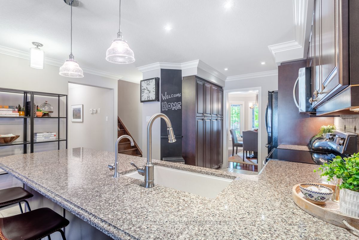
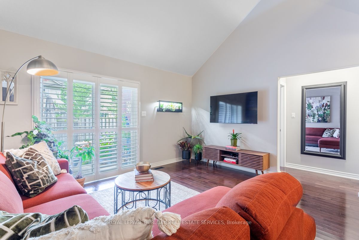
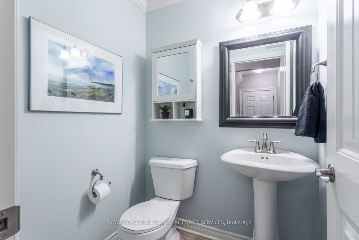
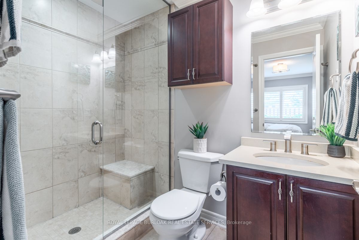
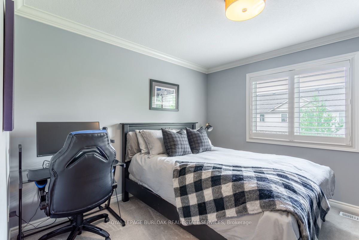
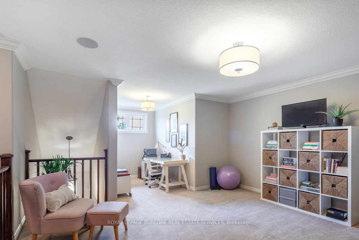
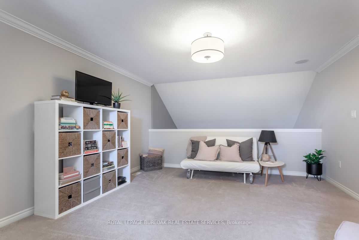
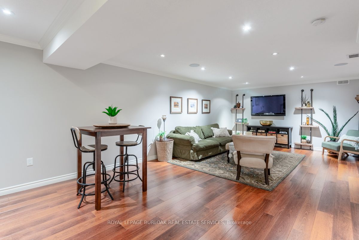
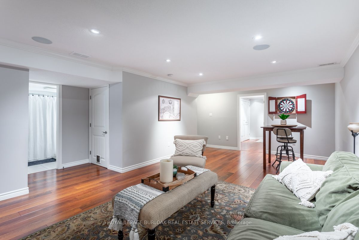
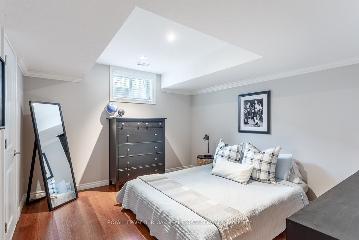
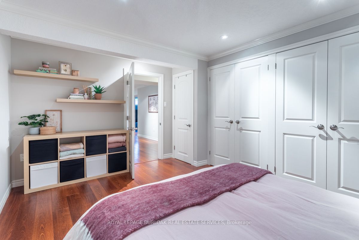
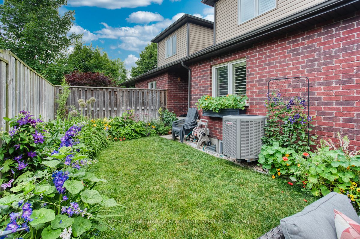
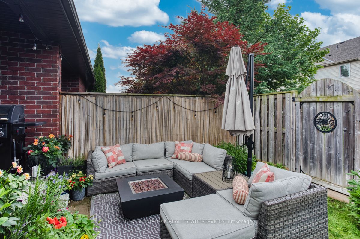
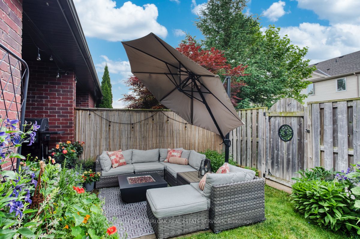
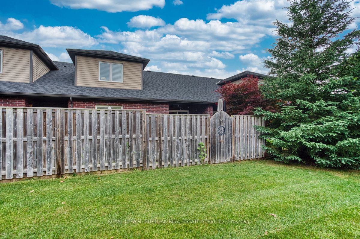








































| Magnificent bungaloft condo townhome with tasteful dcor throughout on a dead end street inSouth Guelph. Main floor highlights include a separate dining room area and a fabulous kitchenwith a breakfast bar that is open to a family room with a vaulted ceiling. A primary bedroomwith a walk-in closet and 3-piece ensuite, laundry and a powder room complete the mainlevel.The upper level loft features a spacious sitting area, a good sized bedroom and a 4-piecebathroom. A fully finished lower level includes a large recreation room, two bedrooms, a well-appointed four-piece bathroom and plenty of storage. The beautiful exterior of the home iscomplimented by a fully fenced private yard with a breathtaking garden that is ideal foroutdoor enjoyment.A double driveway and a large double garage with an extended passthrough to the backyard allows you to park up to four cars and still have plenty of room to workand store items. Close to parks, schools, amazing amenities and is only minutes from the 401. |
| Price | $1,050,000 |
| Taxes: | $5582.08 |
| Maintenance Fee: | 455.57 |
| Address: | 126 Waterford Dr , Guelph, N1L 0J1, Ontario |
| Province/State: | Ontario |
| Condo Corporation No | WSCP |
| Level | 1 |
| Unit No | 13 |
| Directions/Cross Streets: | Katemore Drive |
| Rooms: | 6 |
| Rooms +: | 2 |
| Bedrooms: | 2 |
| Bedrooms +: | 2 |
| Kitchens: | 1 |
| Family Room: | Y |
| Basement: | Finished, Full |
| Approximatly Age: | 11-15 |
| Property Type: | Condo Townhouse |
| Style: | Bungaloft |
| Exterior: | Brick, Other |
| Garage Type: | Attached |
| Garage(/Parking)Space: | 2.00 |
| Drive Parking Spaces: | 2 |
| Park #1 | |
| Parking Type: | Exclusive |
| Exposure: | Ew |
| Balcony: | None |
| Locker: | None |
| Pet Permited: | Restrict |
| Approximatly Age: | 11-15 |
| Approximatly Square Footage: | 1800-1999 |
| Building Amenities: | Bbqs Allowed, Visitor Parking |
| Property Features: | Fenced Yard, Level, Park, Public Transit, School |
| Maintenance: | 455.57 |
| Common Elements Included: | Y |
| Parking Included: | Y |
| Building Insurance Included: | Y |
| Fireplace/Stove: | N |
| Heat Source: | Gas |
| Heat Type: | Forced Air |
| Central Air Conditioning: | Central Air |
$
%
Years
This calculator is for demonstration purposes only. Always consult a professional
financial advisor before making personal financial decisions.
| Although the information displayed is believed to be accurate, no warranties or representations are made of any kind. |
| ROYAL LEPAGE BURLOAK REAL ESTATE SERVICES |
- Listing -1 of 0
|
|

Sachi Patel
Broker
Dir:
647-702-7117
Bus:
6477027117
| Virtual Tour | Book Showing | Email a Friend |
Jump To:
At a Glance:
| Type: | Condo - Condo Townhouse |
| Area: | Wellington |
| Municipality: | Guelph |
| Neighbourhood: | Pine Ridge |
| Style: | Bungaloft |
| Lot Size: | x () |
| Approximate Age: | 11-15 |
| Tax: | $5,582.08 |
| Maintenance Fee: | $455.57 |
| Beds: | 2+2 |
| Baths: | 4 |
| Garage: | 2 |
| Fireplace: | N |
| Air Conditioning: | |
| Pool: |
Locatin Map:
Payment Calculator:

Listing added to your favorite list
Looking for resale homes?

By agreeing to Terms of Use, you will have ability to search up to 180644 listings and access to richer information than found on REALTOR.ca through my website.

