
![]()
$499,000
Available - For Sale
Listing ID: X8477530
10 Palace St , Kitchener, N2E 0J3, Ontario
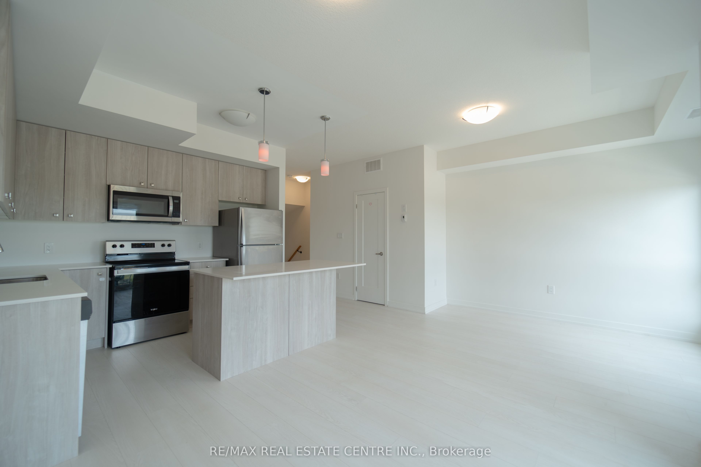

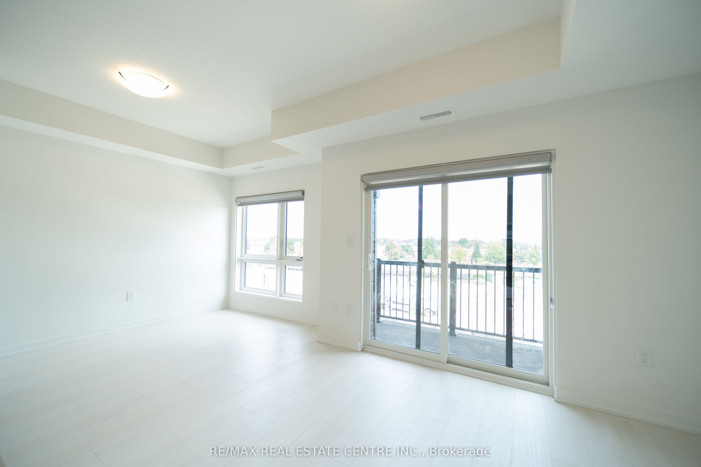
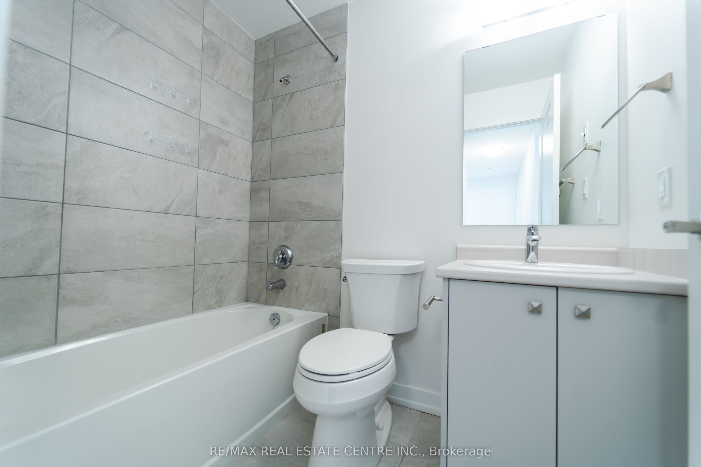
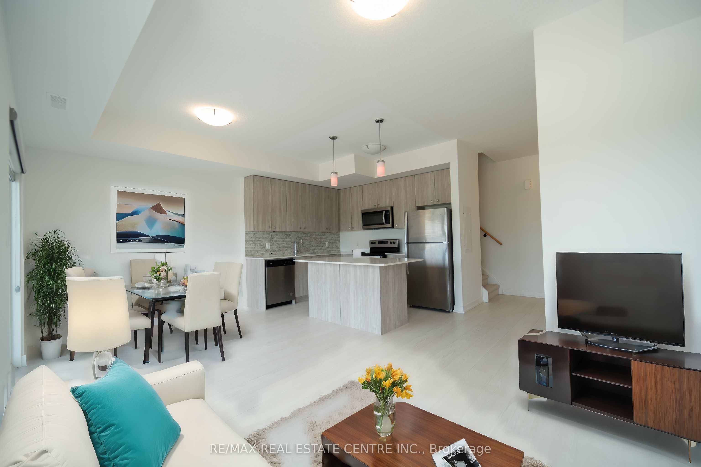
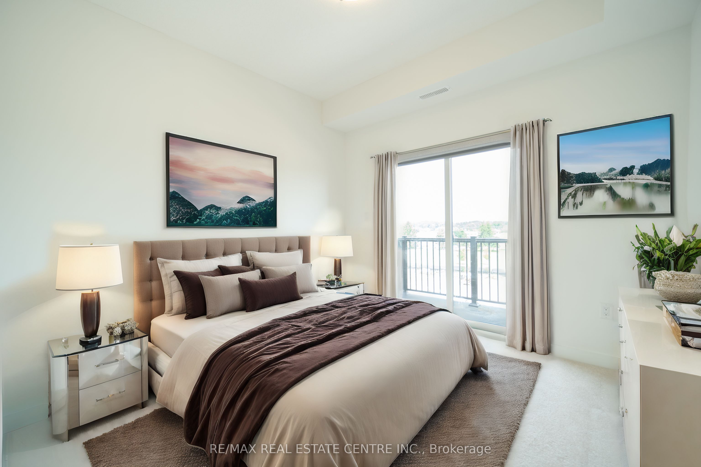
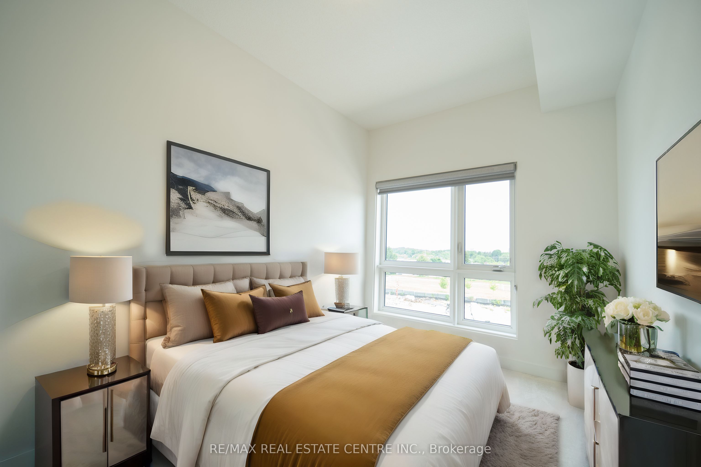
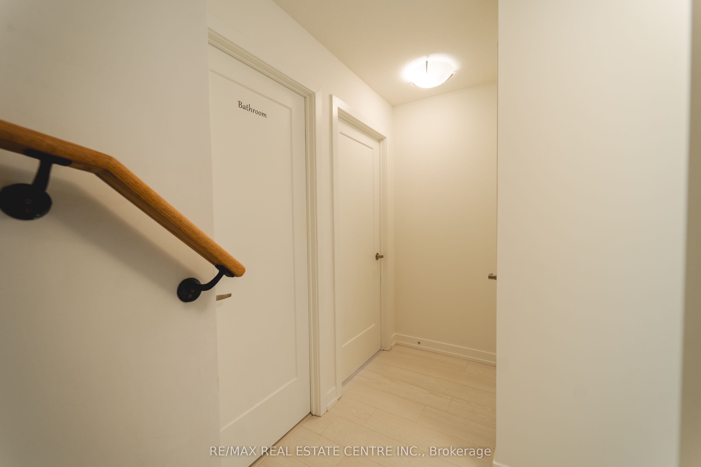
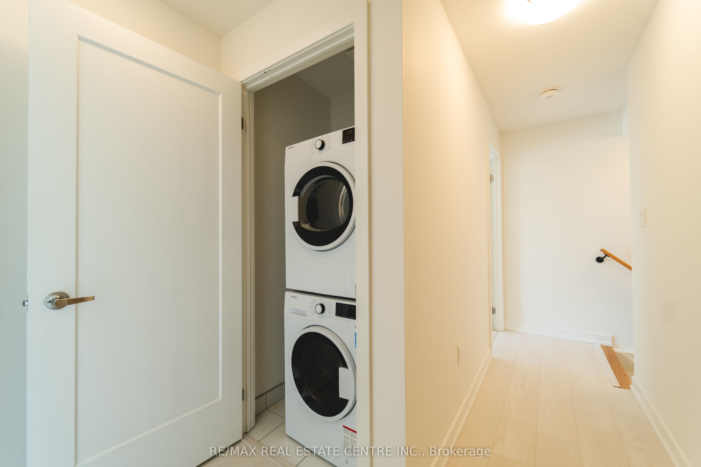
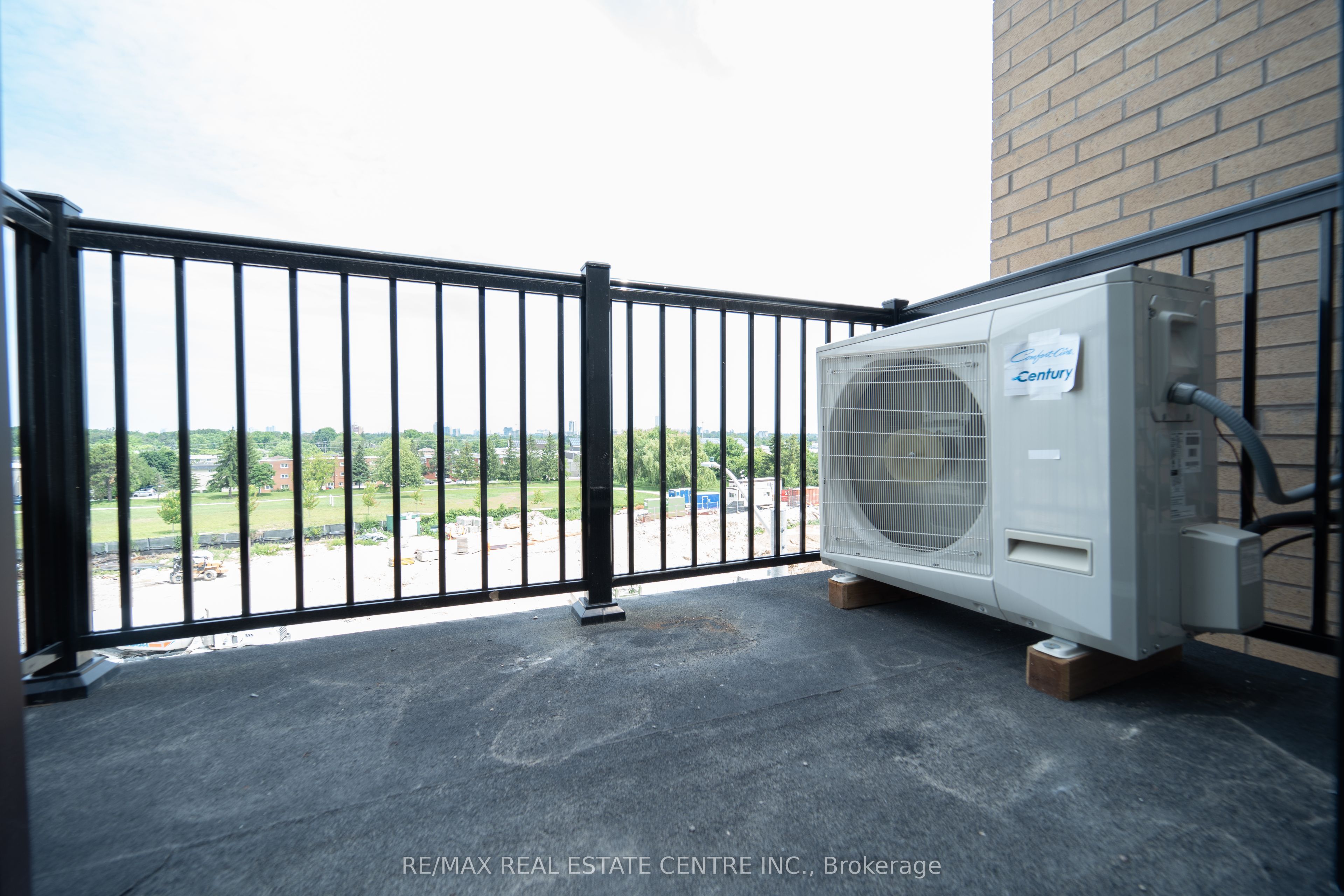
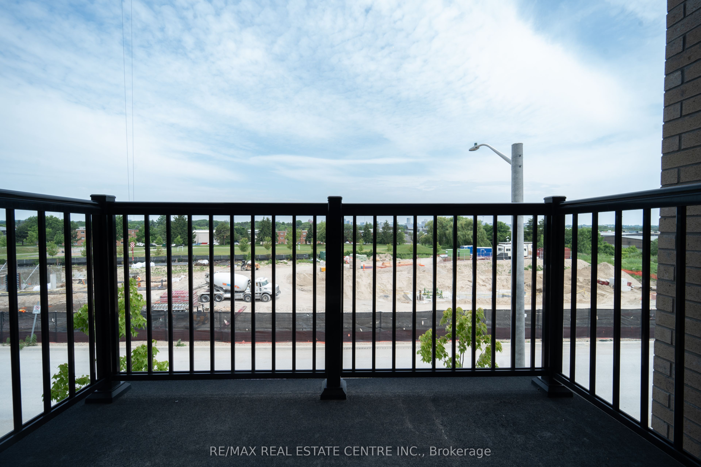
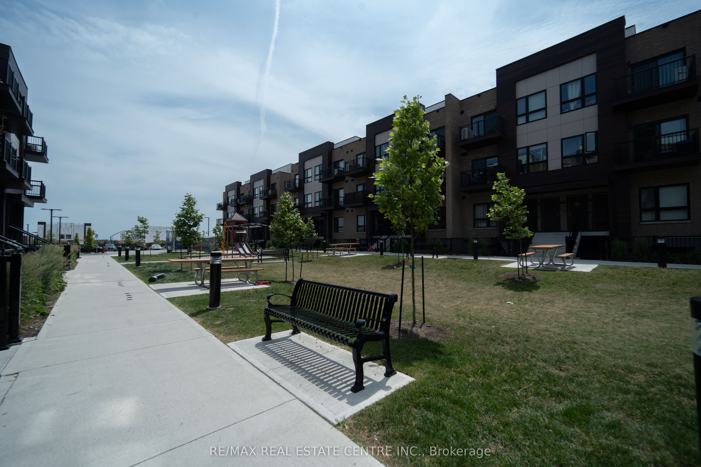
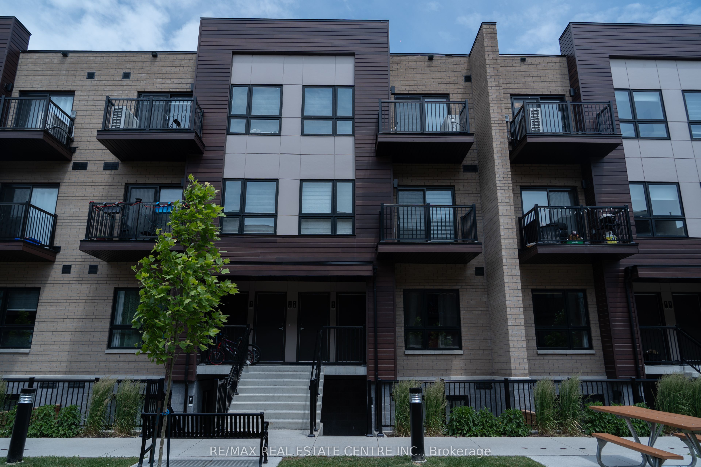













| Welcome to this stunning one-year-old executive 2-bedroom, 1.5-bath stacked town condominium in the desirable Laurentian Hills area! This bright corner unit boasts an open-concept floor plan flooded with natural light, perfect for modern living. On the main floor, you'll find a spacious kitchen with an island, sink, and quartz countertops, complemented by new stainless-steel appliances. The large living room features 9ft ceilings and a sliding patio door leading to your private balcony. There's also a convenient half bathroom on this floor, along with quality laminate flooring for easy upkeep. Upstairs, you'll discover two comfortable bedrooms. The primary suite offers its own private balcony and closet, while the second bedroom can be used as an office or nursery. Additionally, there's a modern full bathroom and a finished laundry/utility closet, complete with a stacked washer and dryer. Upgrades abound in this home, including stainless steel appliances, quartz counters throughout, and upgraded bathroom and kitchen fixtures. Central air conditioning ensures year-round comfort. You'll also have one assigned parking spot conveniently located near the unit. Situated just minutes from expressways Hwy 7/8 and Hwy 401, this home is within walking distance to shopping, restaurants, public transit, and walking trails. Experience convenience and luxury living in this beautifully upgraded home. Note: Some pictures used in the listing are virtually staged |
| Price | $499,000 |
| Taxes: | $0.00 |
| Assessment Year: | 2024 |
| Maintenance Fee: | 251.55 |
| Address: | 10 Palace St , Kitchener, N2E 0J3, Ontario |
| Province/State: | Ontario |
| Condo Corporation No | WSCC |
| Level | 2nd |
| Unit No | A13 |
| Directions/Cross Streets: | Ottawa St S to Palace St |
| Rooms: | 6 |
| Bedrooms: | 2 |
| Bedrooms +: | |
| Kitchens: | 1 |
| Family Room: | N |
| Basement: | None |
| Property Type: | Condo Townhouse |
| Style: | Stacked Townhse |
| Exterior: | Brick Front, Concrete |
| Garage Type: | None |
| Garage(/Parking)Space: | 0.00 |
| Drive Parking Spaces: | 0 |
| Park #1 | |
| Parking Type: | Exclusive |
| Exposure: | Ew |
| Balcony: | Terr |
| Locker: | None |
| Pet Permited: | Restrict |
| Approximatly Square Footage: | 1000-1199 |
| Maintenance: | 251.55 |
| Parking Included: | Y |
| Fireplace/Stove: | N |
| Heat Source: | Electric |
| Heat Type: | Forced Air |
| Central Air Conditioning: | Central Air |
$
%
Years
This calculator is for demonstration purposes only. Always consult a professional
financial advisor before making personal financial decisions.
| Although the information displayed is believed to be accurate, no warranties or representations are made of any kind. |
| RE/MAX REAL ESTATE CENTRE INC. |
- Listing -1 of 0
|
|

Sachi Patel
Broker
Dir:
647-702-7117
Bus:
6477027117
| Book Showing | Email a Friend |
Jump To:
At a Glance:
| Type: | Condo - Condo Townhouse |
| Area: | Waterloo |
| Municipality: | Kitchener |
| Neighbourhood: | |
| Style: | Stacked Townhse |
| Lot Size: | x () |
| Approximate Age: | |
| Tax: | $0 |
| Maintenance Fee: | $251.55 |
| Beds: | 2 |
| Baths: | 2 |
| Garage: | 0 |
| Fireplace: | N |
| Air Conditioning: | |
| Pool: |
Locatin Map:
Payment Calculator:

Listing added to your favorite list
Looking for resale homes?

By agreeing to Terms of Use, you will have ability to search up to 180644 listings and access to richer information than found on REALTOR.ca through my website.

