
![]()
$809,900
Available - For Sale
Listing ID: X8478716
105 Bard Blvd , Unit 32, Guelph, N1L 1B5, Ontario
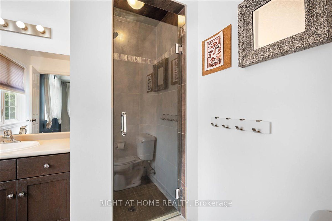
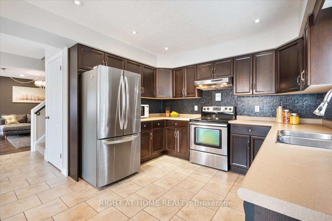
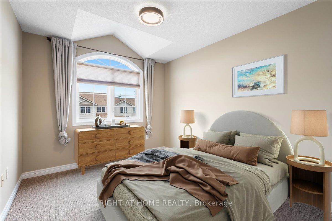
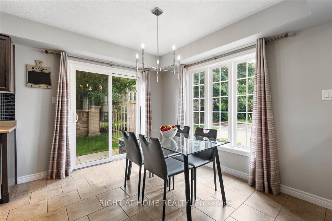
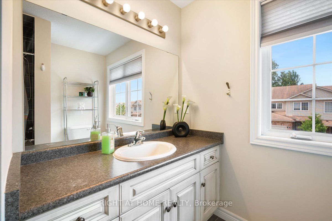
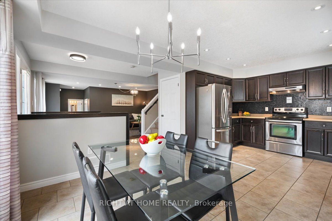
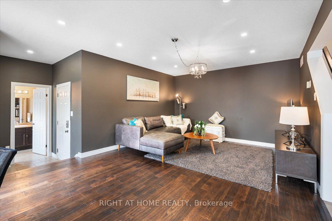
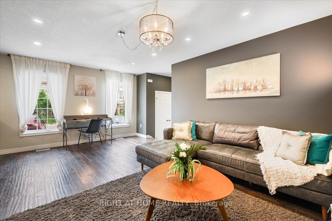
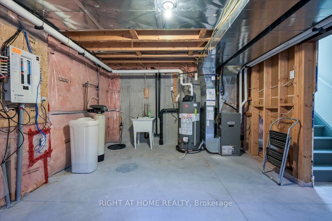
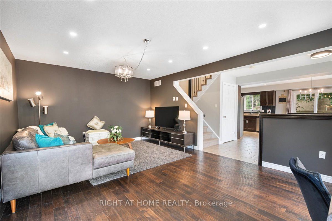
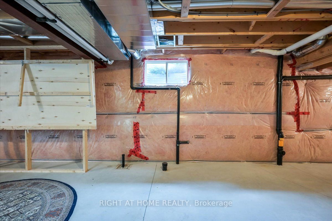
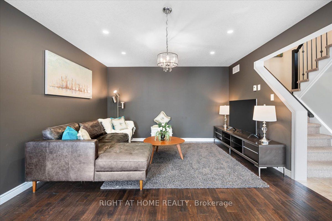
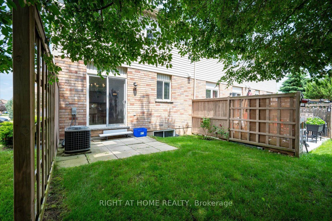
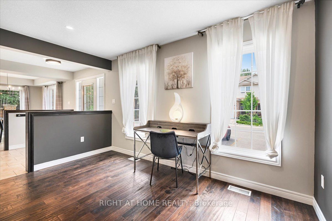
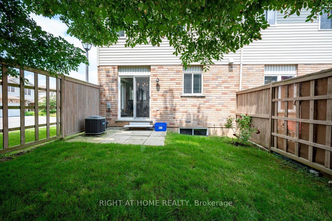
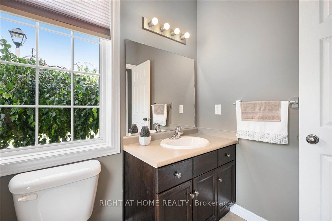
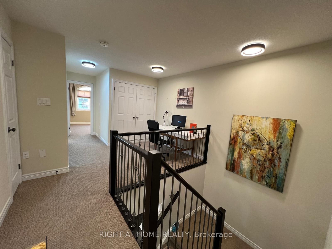
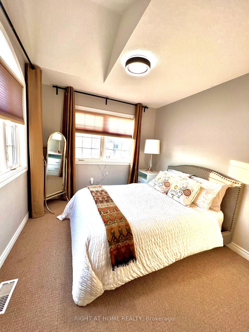
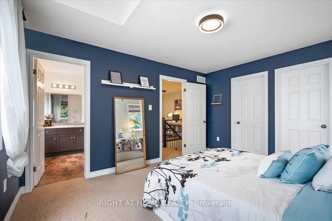
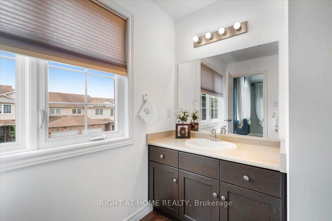
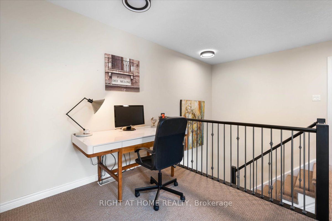
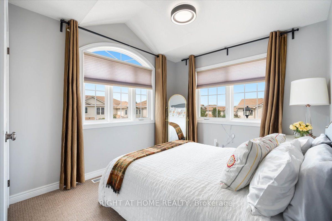
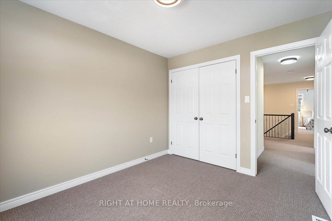
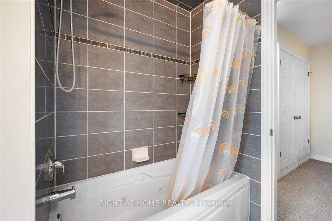
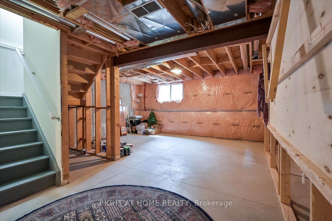
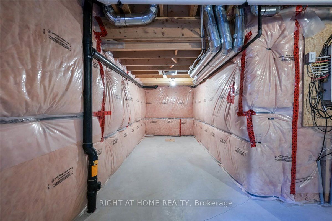
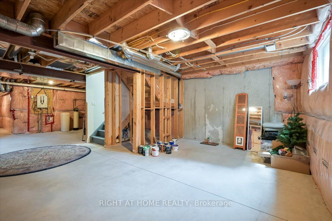
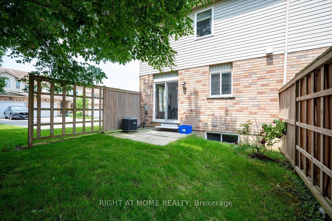
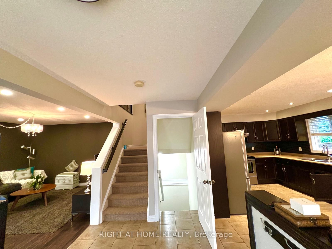
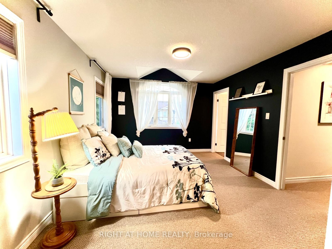
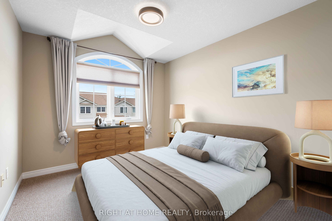
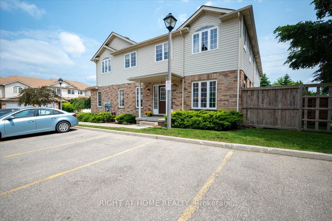
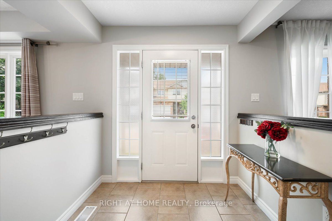
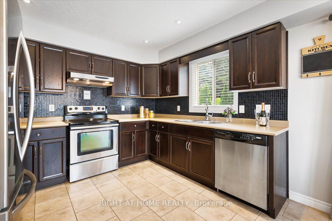
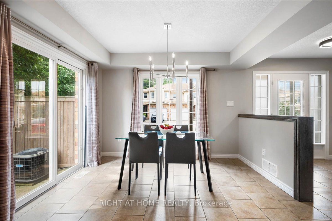
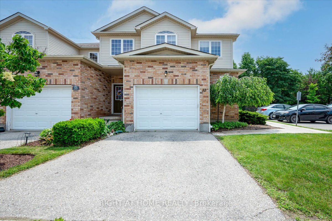
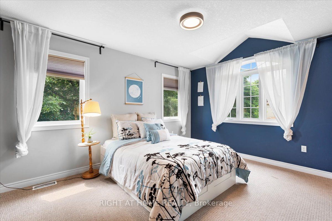
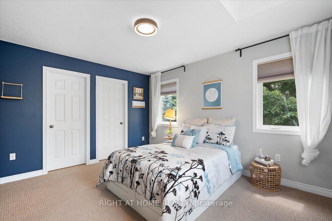
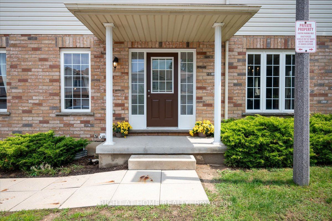
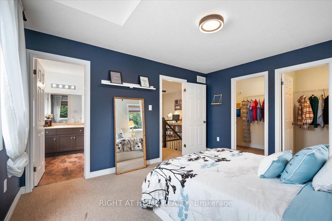
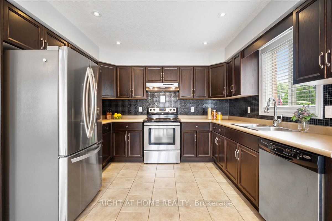
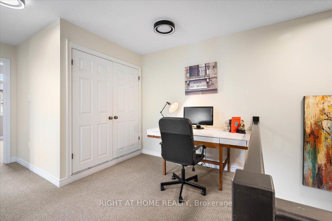
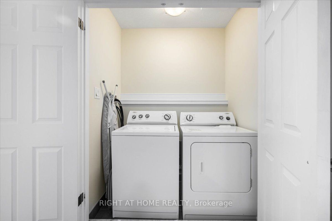
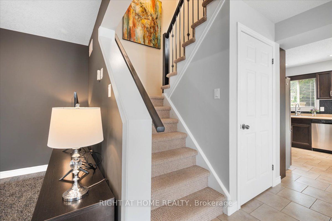
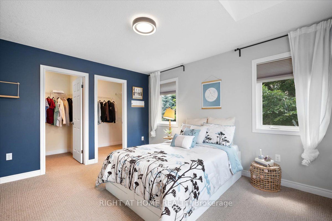













































| Stunning Corner Town House Nestled In A Great Complex With Very Low Maintenance Fee . Natural Light Pours Through The Whole House. Open Concept Main Floor. Access To Garage From Home. Awesome Layout For Entertaining And A Partially Fenced Outdoor Space And Easy Access for lawn Maintenance from Out Side . Spacious Kitchen With Window. Walk Out To Yard From The Dining And Kitchen Area. Second-Floor Offers 3 Good Size Rooms. Extra Space for Study And Home Office . 2 nd Floor Laundry Room For your Convenience . Large Prime Bedroom With 3 Piece Ensuite Washroom. and His And Hers Closets. Other Rooms Comes with Double Closets and Windows. One of the Bedroom is staged virtually . 2 nd Bathroom with Jacuzzi Tub. Unfinished Basement with Two Windows and Rough In For Bathroom. Visitor Parking Close by .Excellent Assigned And Local Public Schools Near This Home. Fantastic Parks And Easy Access To 401.5 Minutes Drive To Guelph University. If you are Looking For a Wonderful Home With Lots Of Natural Light In a Friendly Neighbourhood Complex , Your Search Ends here |
| Extras: Wooden Folded Table In Basemnet |
| Price | $809,900 |
| Taxes: | $4645.14 |
| Maintenance Fee: | 150.00 |
| Address: | 105 Bard Blvd , Unit 32, Guelph, N1L 1B5, Ontario |
| Province/State: | Ontario |
| Condo Corporation No | WSCP |
| Level | 1 |
| Unit No | 7 |
| Directions/Cross Streets: | Victoria And Bard |
| Rooms: | 7 |
| Bedrooms: | 3 |
| Bedrooms +: | 1 |
| Kitchens: | 1 |
| Family Room: | N |
| Basement: | Unfinished |
| Approximatly Age: | 11-15 |
| Property Type: | Condo Townhouse |
| Style: | 2-Storey |
| Exterior: | Brick, Vinyl Siding |
| Garage Type: | Attached |
| Garage(/Parking)Space: | 1.00 |
| Drive Parking Spaces: | 1 |
| Park #1 | |
| Parking Type: | Owned |
| Exposure: | W |
| Balcony: | None |
| Locker: | None |
| Pet Permited: | Restrict |
| Approximatly Age: | 11-15 |
| Approximatly Square Footage: | 1600-1799 |
| Property Features: | Park, Public Transit, School |
| Maintenance: | 150.00 |
| Parking Included: | Y |
| Building Insurance Included: | Y |
| Fireplace/Stove: | N |
| Heat Source: | Gas |
| Heat Type: | Forced Air |
| Central Air Conditioning: | Central Air |
| Laundry Level: | Upper |
$
%
Years
This calculator is for demonstration purposes only. Always consult a professional
financial advisor before making personal financial decisions.
| Although the information displayed is believed to be accurate, no warranties or representations are made of any kind. |
| RIGHT AT HOME REALTY |
- Listing -1 of 0
|
|

Sachi Patel
Broker
Dir:
647-702-7117
Bus:
6477027117
| Book Showing | Email a Friend |
Jump To:
At a Glance:
| Type: | Condo - Condo Townhouse |
| Area: | Wellington |
| Municipality: | Guelph |
| Neighbourhood: | Pine Ridge |
| Style: | 2-Storey |
| Lot Size: | x () |
| Approximate Age: | 11-15 |
| Tax: | $4,645.14 |
| Maintenance Fee: | $150 |
| Beds: | 3+1 |
| Baths: | 3 |
| Garage: | 1 |
| Fireplace: | N |
| Air Conditioning: | |
| Pool: |
Locatin Map:
Payment Calculator:

Listing added to your favorite list
Looking for resale homes?

By agreeing to Terms of Use, you will have ability to search up to 180644 listings and access to richer information than found on REALTOR.ca through my website.

