
![]()
$338,999
Available - For Sale
Listing ID: X8481906
731 DEVERON Cres , Unit 107, London, N5Z 2X6, Ontario
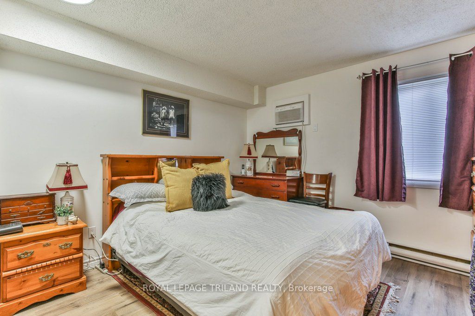
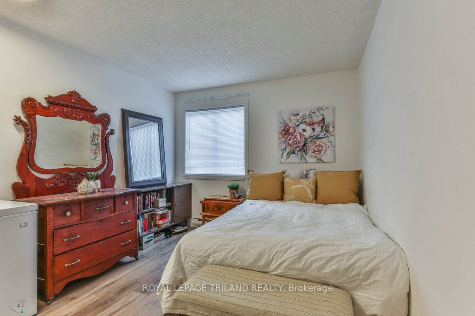
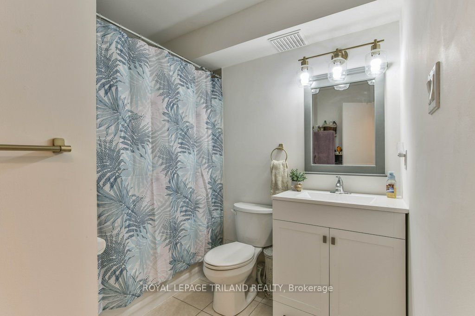
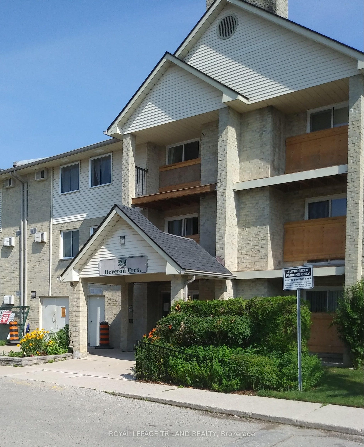
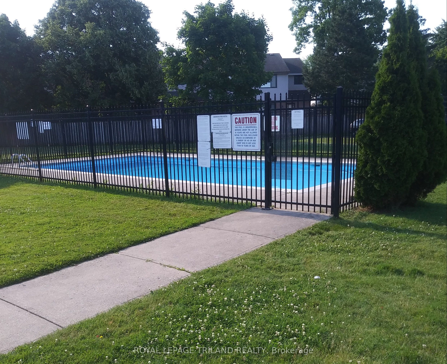
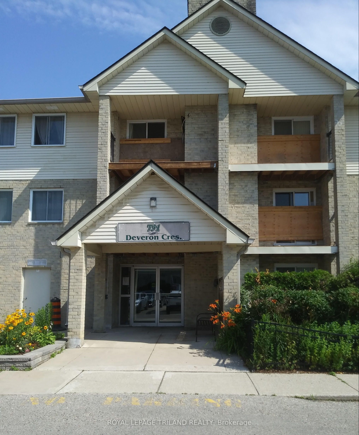
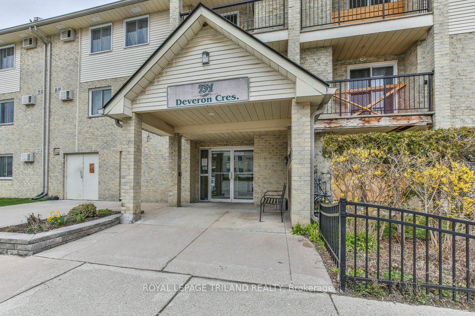
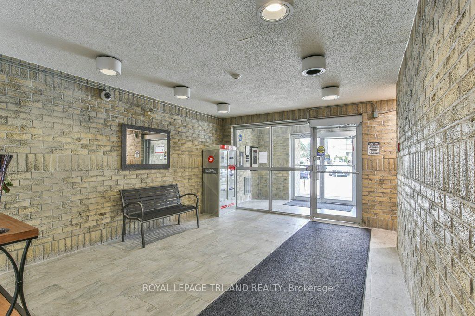
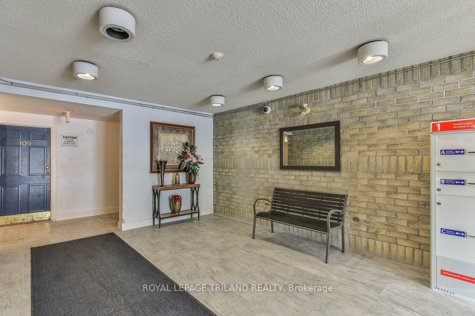
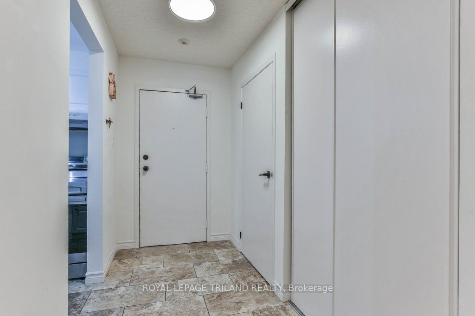
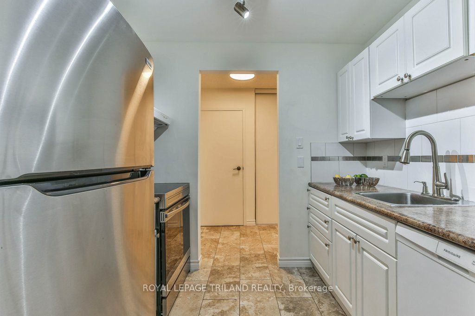
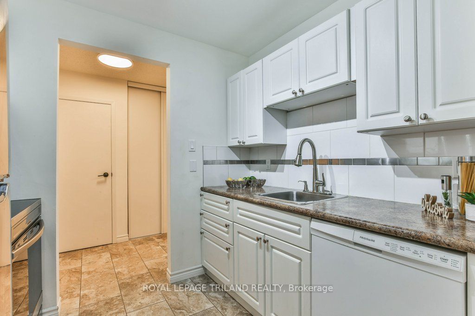
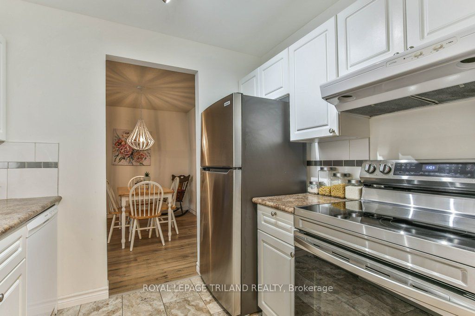
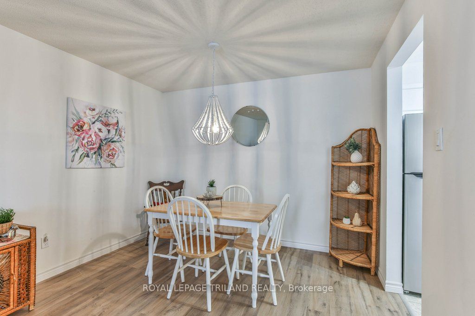
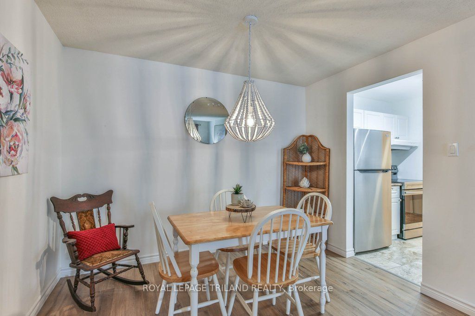
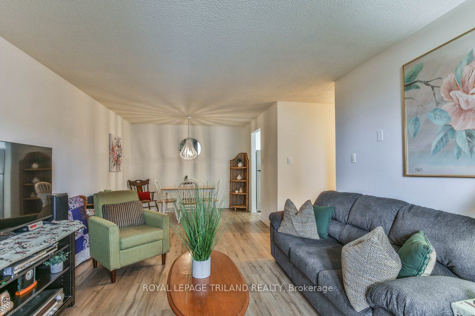
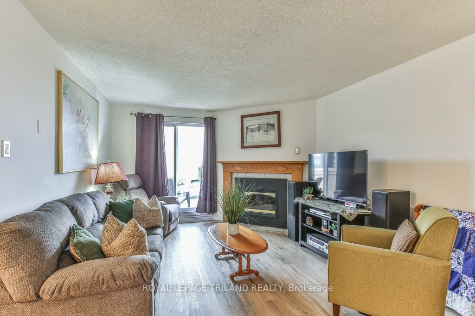
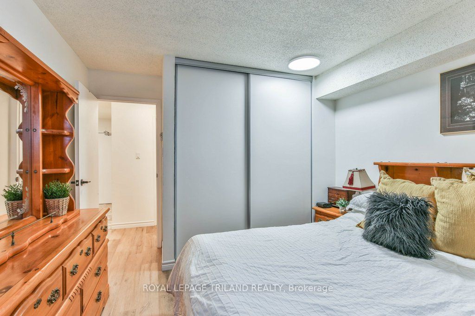
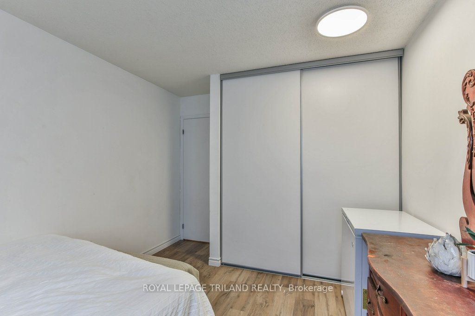
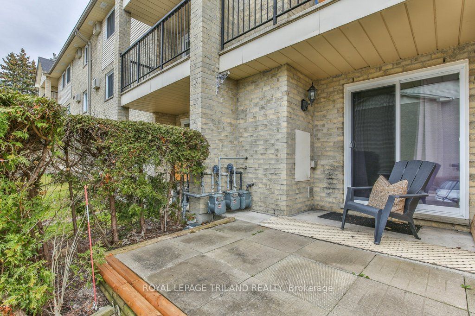
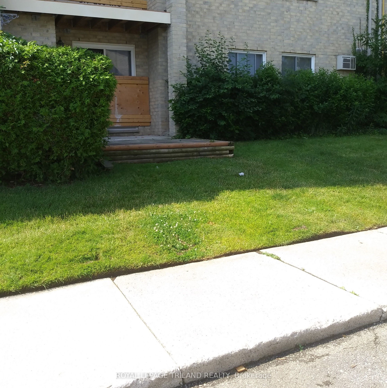
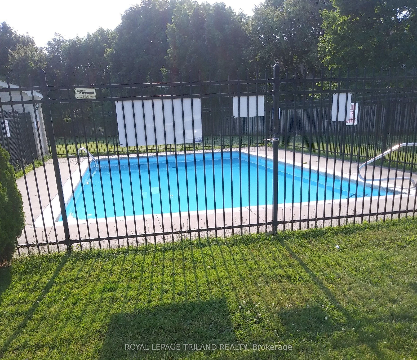
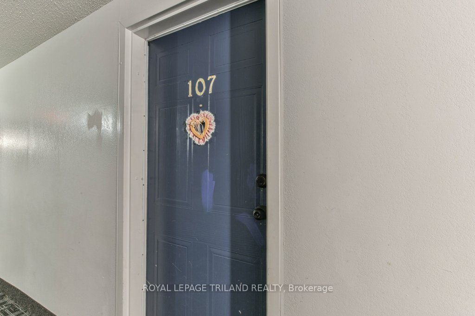























| If you've been searching for an ideal entry point into the market, want to right-size after selling a home, or would like to acquire an investment property, this Pond Mills two-bedroom beauty might just be exactly what you're looking for. The open concept living and dining rooms provide a warm place to gather, including a gas fireplace and mantel. The updated kitchen provides an efficient workspace with generous storage and stainless appliances (new fridge and convection stove), all framed by a tile backsplash. The bedrooms are both a nice size and include a large closet, while the 4-piece bath has also been updated with a newer vanity and hardware. This home has been well maintained and includes newer laminate and ceramic flooring in principal rooms. There is a nice patio with walkout access from the living room. Pond Mills is popular because of its proximity to amenities, shopping, schools, Victoria Hospital and parks. This location puts you within walking distance of a drug store, groceries, bank, restaurants and more while also being on major transit routes with easy access to the 401 via the Highbury expressway. No matter whether for yourself or your future tenants, this is a great updated space in the ideal location, close to everything you need. Come check out your new home! |
| Price | $338,999 |
| Taxes: | $1431.94 |
| Assessment: | $98000 |
| Assessment Year: | 2023 |
| Maintenance Fee: | 367.00 |
| Address: | 731 DEVERON Cres , Unit 107, London, N5Z 2X6, Ontario |
| Province/State: | Ontario |
| Condo Corporation No | 33 |
| Level | 1 |
| Unit No | 15 |
| Directions/Cross Streets: | COMMISSIONERS RD. E. |
| Rooms: | 7 |
| Bedrooms: | 2 |
| Bedrooms +: | |
| Kitchens: | 1 |
| Family Room: | N |
| Basement: | None |
| Approximatly Age: | 31-50 |
| Property Type: | Condo Apt |
| Style: | Apartment |
| Exterior: | Brick |
| Garage Type: | None |
| Garage(/Parking)Space: | 0.00 |
| Drive Parking Spaces: | 1 |
| Park #1 | |
| Parking Type: | Common |
| Exposure: | N |
| Balcony: | Terr |
| Locker: | None |
| Pet Permited: | Restrict |
| Approximatly Age: | 31-50 |
| Approximatly Square Footage: | 800-899 |
| Building Amenities: | Bbqs Allowed, Exercise Room, Outdoor Pool, Party/Meeting Room, Visitor Parking |
| Property Features: | Park, Place Of Worship, Public Transit, School |
| Maintenance: | 367.00 |
| Water Included: | Y |
| Parking Included: | Y |
| Building Insurance Included: | Y |
| Fireplace/Stove: | Y |
| Heat Source: | Electric |
| Heat Type: | Baseboard |
| Central Air Conditioning: | Wall Unit |
| Laundry Level: | Main |
$
%
Years
This calculator is for demonstration purposes only. Always consult a professional
financial advisor before making personal financial decisions.
| Although the information displayed is believed to be accurate, no warranties or representations are made of any kind. |
| ROYAL LEPAGE TRILAND REALTY |
- Listing -1 of 0
|
|

Sachi Patel
Broker
Dir:
647-702-7117
Bus:
6477027117
| Virtual Tour | Book Showing | Email a Friend |
Jump To:
At a Glance:
| Type: | Condo - Condo Apt |
| Area: | Middlesex |
| Municipality: | London |
| Neighbourhood: | South T |
| Style: | Apartment |
| Lot Size: | x () |
| Approximate Age: | 31-50 |
| Tax: | $1,431.94 |
| Maintenance Fee: | $367 |
| Beds: | 2 |
| Baths: | 1 |
| Garage: | 0 |
| Fireplace: | Y |
| Air Conditioning: | |
| Pool: |
Locatin Map:
Payment Calculator:

Listing added to your favorite list
Looking for resale homes?

By agreeing to Terms of Use, you will have ability to search up to 180644 listings and access to richer information than found on REALTOR.ca through my website.

