
![]()
$515,000
Available - For Sale
Listing ID: X8482978
500 OSGOODE Dr , Unit 50, London, N6E 2G9, Ontario
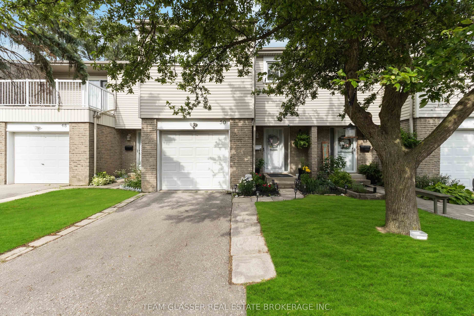
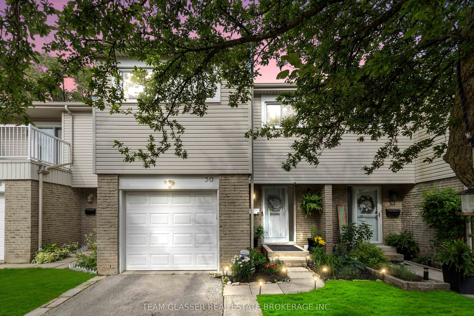
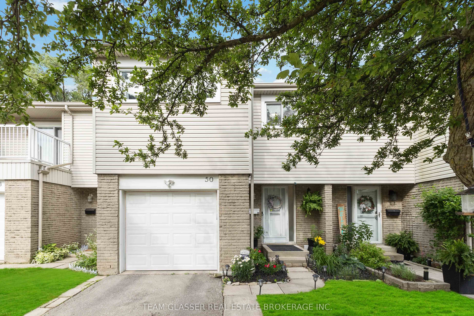
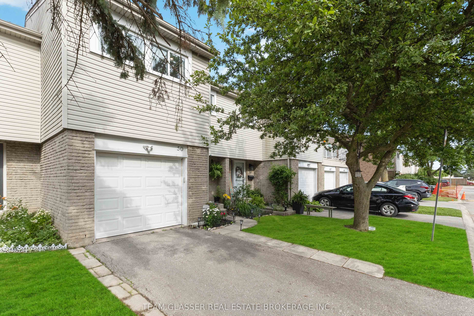
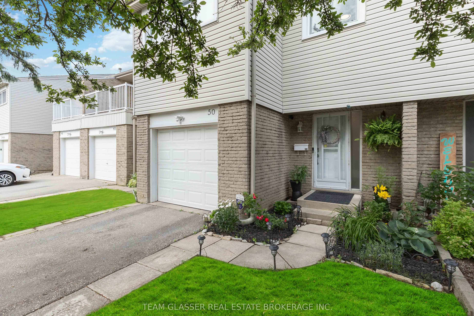
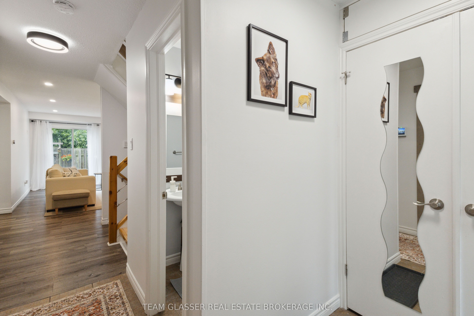
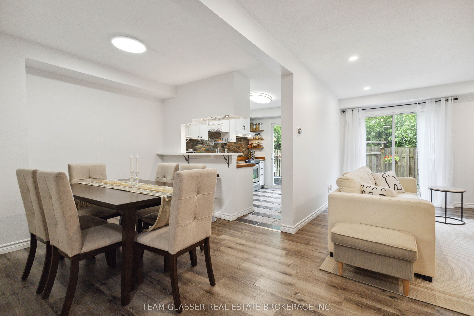
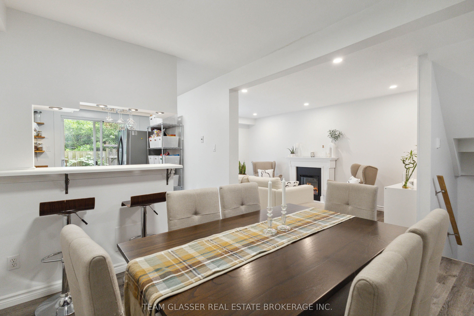
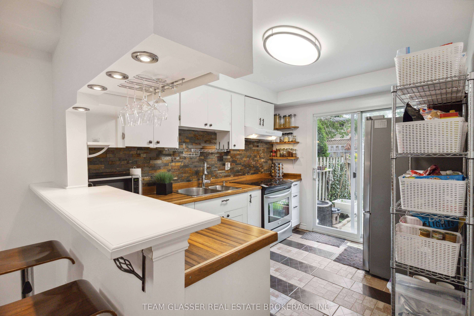
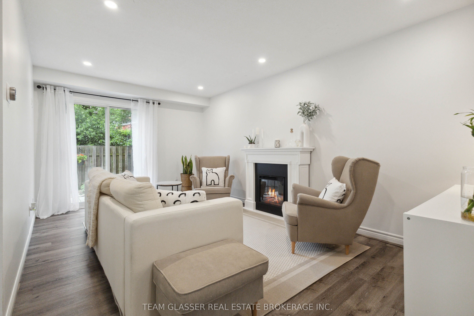
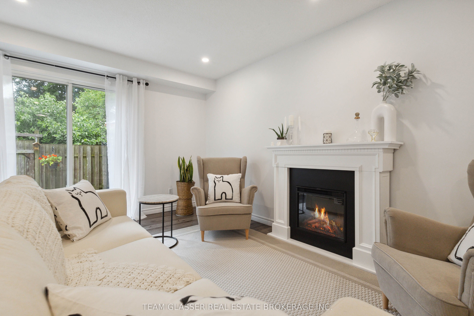
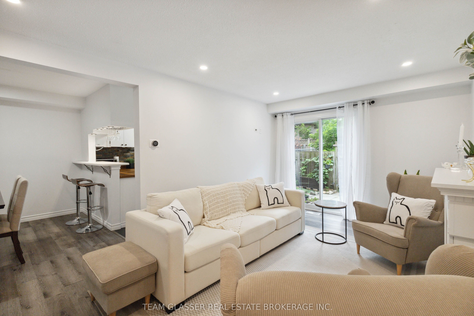
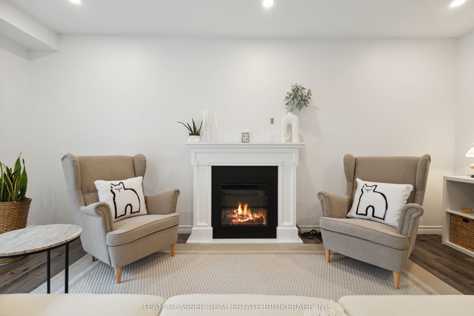
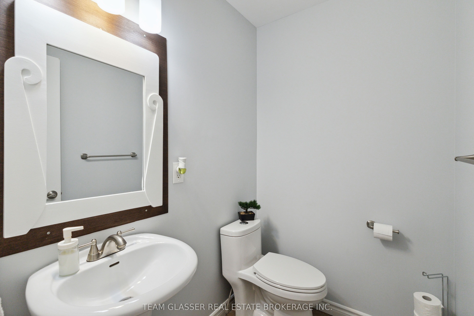
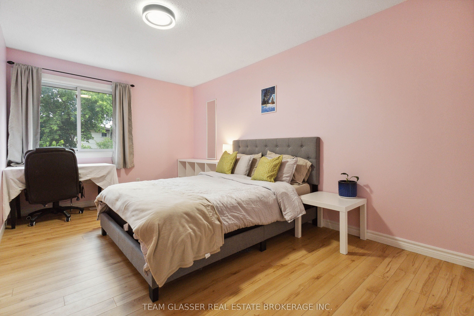
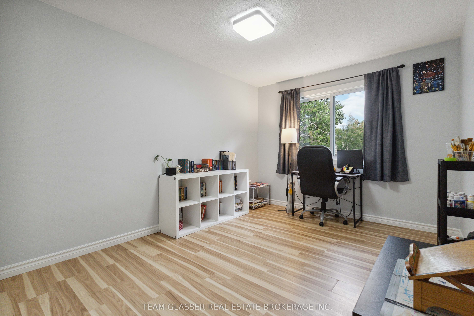
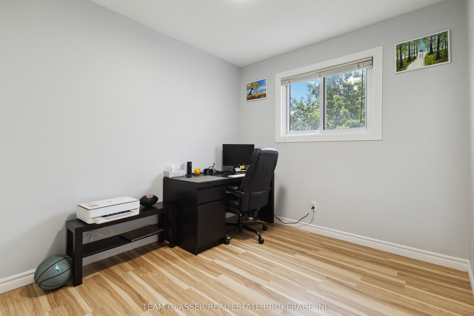
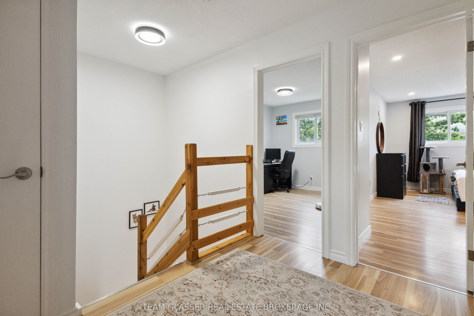
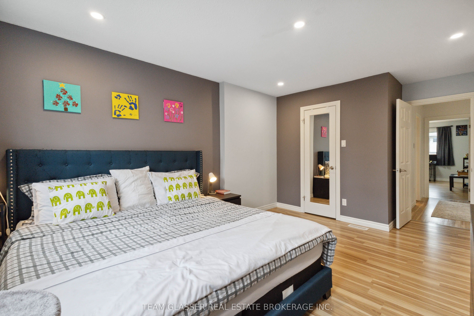
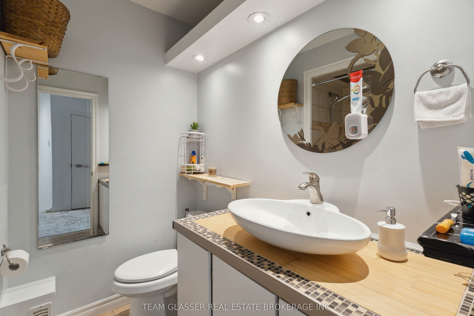
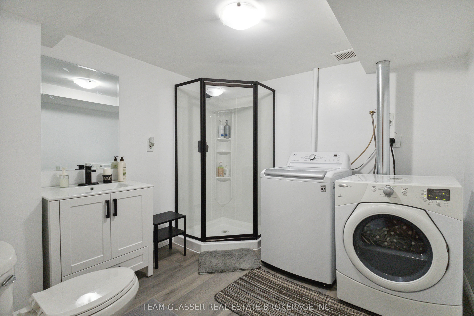
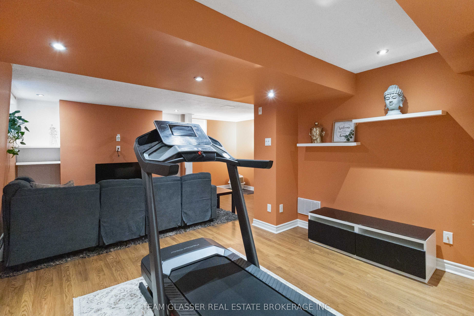
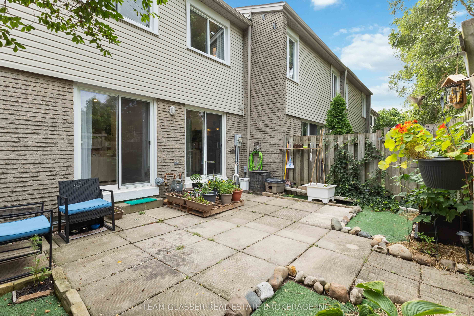























| Welcome to your new home in the desirable Westminster neighborhood, where comfort and convenience blend seamlessly. This move-in ready home features four bedrooms, three bathrooms, and a single-car garage, offering ample space for your family's needs. Newly renovated 3 piece bathroom with laundry ties in the finished basement which allows you to create your own oasis. Step outside through your gorgeous kitchen or through the adjoining family room to the fully fenced private backyard, ideal for summer barbecues and outdoor activities. The low-maintenance landscaping ensures easy upkeep, allowing you to enjoy more time with family and friends. Situated in the heart of Westminster, this home offers low maintenance fees which includes water and easy access to schools, parks/trails, shopping, and dining options. Commuting is a breeze with nearby transit routes and major highways, making it an ideal location for busy professionals and families alike. |
| Price | $515,000 |
| Taxes: | $1826.46 |
| Maintenance Fee: | 343.00 |
| Address: | 500 OSGOODE Dr , Unit 50, London, N6E 2G9, Ontario |
| Province/State: | Ontario |
| Condo Corporation No | LC |
| Level | 1 |
| Unit No | 25 |
| Directions/Cross Streets: | South on Wellington, East on Bradley, complex on corner of Adelaide & Osgoode. |
| Rooms: | 14 |
| Bedrooms: | 4 |
| Bedrooms +: | |
| Kitchens: | 1 |
| Family Room: | N |
| Basement: | Finished, Full |
| Property Type: | Condo Townhouse |
| Style: | 2-Storey |
| Exterior: | Other, Vinyl Siding |
| Garage Type: | Attached |
| Garage(/Parking)Space: | 1.00 |
| Drive Parking Spaces: | 1 |
| Park #1 | |
| Parking Type: | Owned |
| Exposure: | W |
| Balcony: | None |
| Locker: | None |
| Pet Permited: | Restrict |
| Approximatly Square Footage: | 1000-1199 |
| Maintenance: | 343.00 |
| Building Insurance Included: | Y |
| Fireplace/Stove: | N |
| Heat Source: | Other |
| Heat Type: | Forced Air |
| Central Air Conditioning: | Central Air |
$
%
Years
This calculator is for demonstration purposes only. Always consult a professional
financial advisor before making personal financial decisions.
| Although the information displayed is believed to be accurate, no warranties or representations are made of any kind. |
| TEAM GLASSER REAL ESTATE BROKERAGE INC. |
- Listing -1 of 0
|
|

Sachi Patel
Broker
Dir:
647-702-7117
Bus:
6477027117
| Virtual Tour | Book Showing | Email a Friend |
Jump To:
At a Glance:
| Type: | Condo - Condo Townhouse |
| Area: | Middlesex |
| Municipality: | London |
| Neighbourhood: | South Y |
| Style: | 2-Storey |
| Lot Size: | x () |
| Approximate Age: | |
| Tax: | $1,826.46 |
| Maintenance Fee: | $343 |
| Beds: | 4 |
| Baths: | 3 |
| Garage: | 1 |
| Fireplace: | N |
| Air Conditioning: | |
| Pool: |
Locatin Map:
Payment Calculator:

Listing added to your favorite list
Looking for resale homes?

By agreeing to Terms of Use, you will have ability to search up to 180644 listings and access to richer information than found on REALTOR.ca through my website.

