
![]()
$680,000
Available - For Sale
Listing ID: X8484074
1975 Fountain Grass Dr , Unit 207, London, N6K 0M3, Ontario
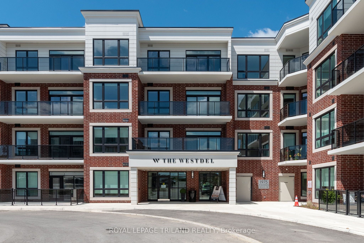
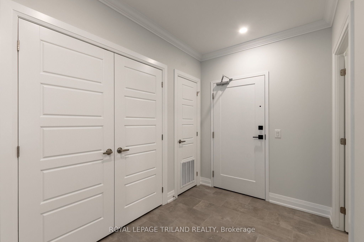
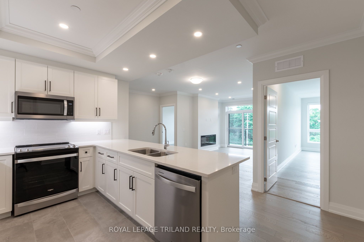
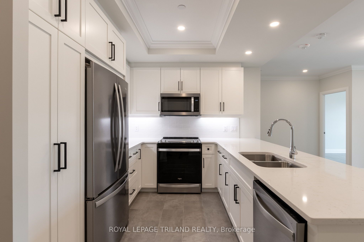
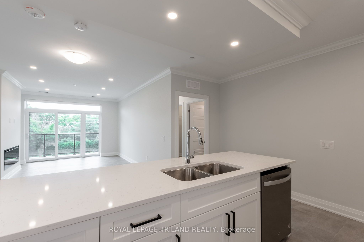
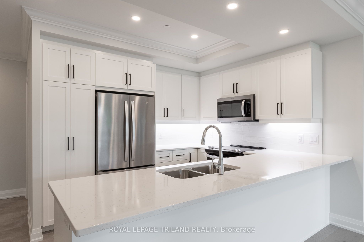
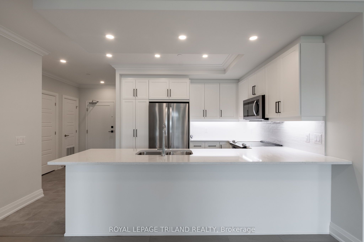
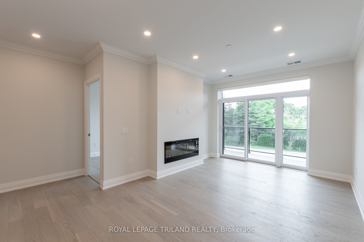
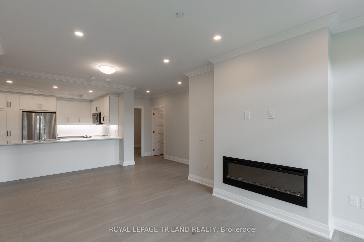
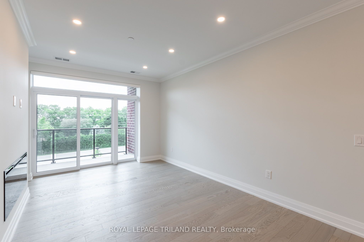
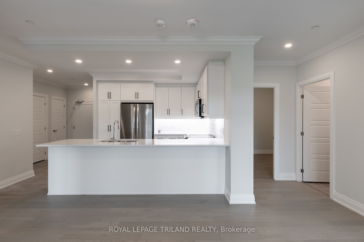
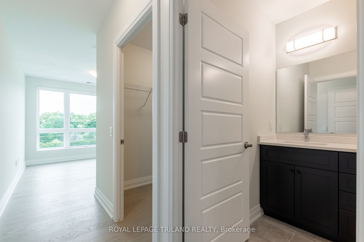
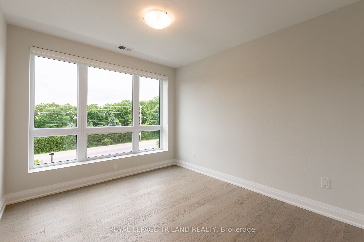
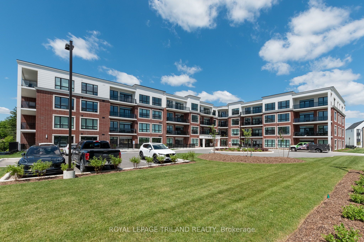
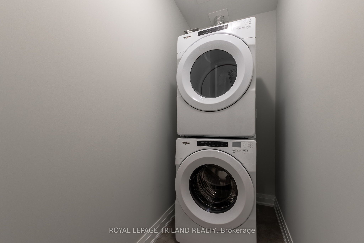
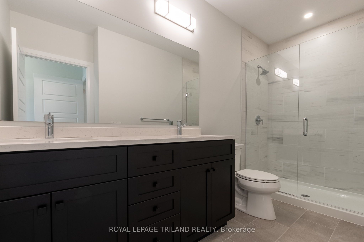
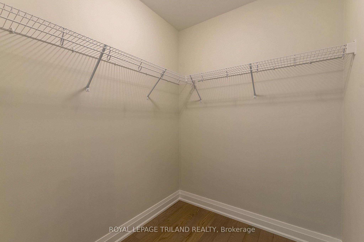
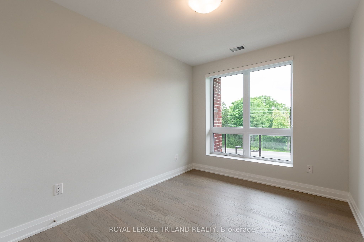
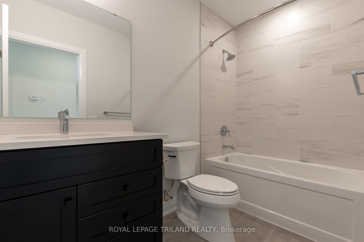
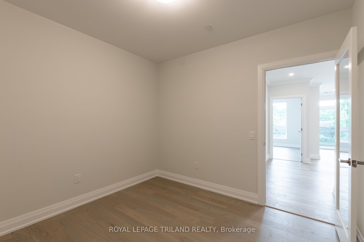
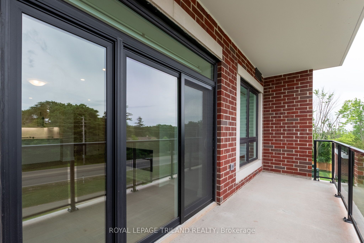
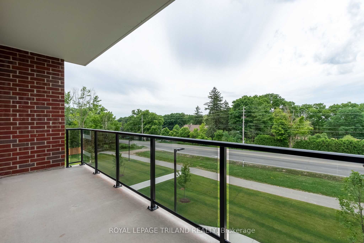
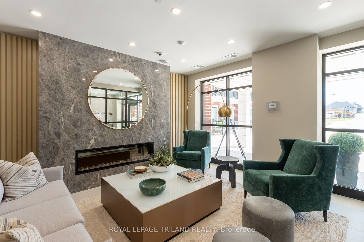
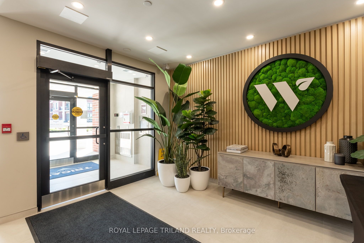
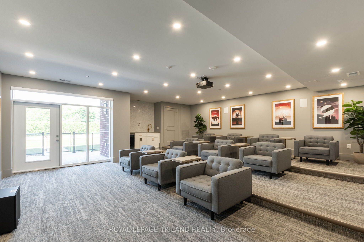
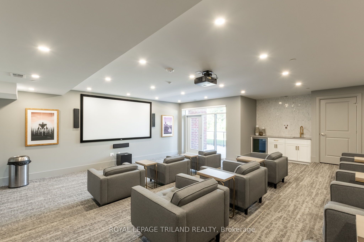
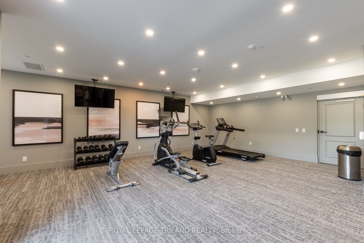
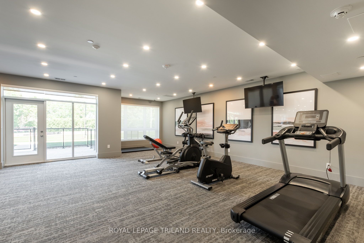
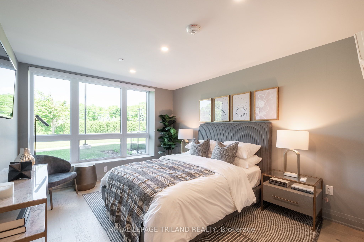
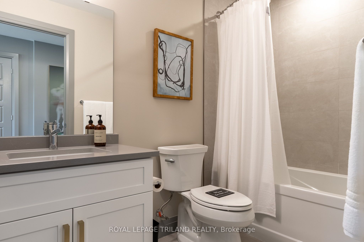
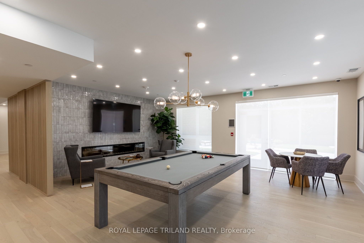
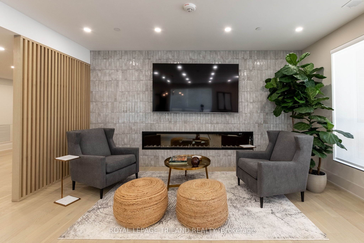
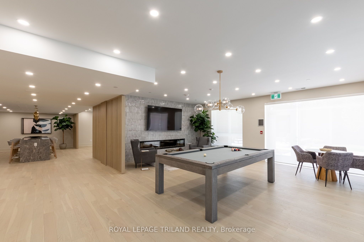
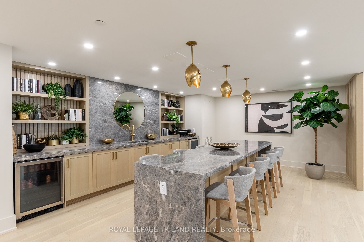

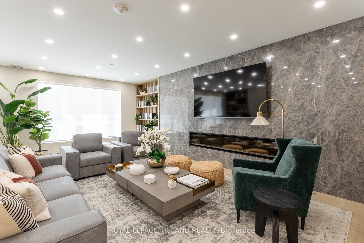
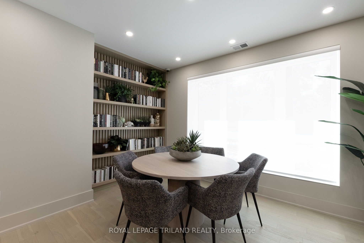
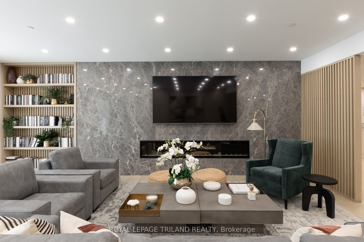
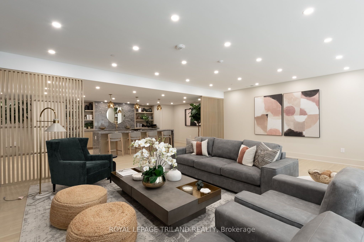
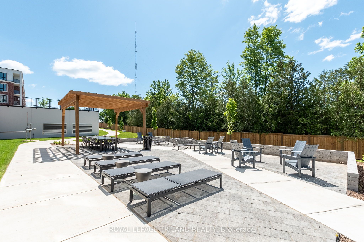








































| THE WESTEL CONDOMINIUM COMMUNITY OFFERS UPSCALE LIVING IN LONDONS' GROWING AND DESIRABLE WEST END. THIS BRIGHT, WEST FACING UNIT OFFERS TWO SPACIOUS BEDROOMS AND A VERSATILE DEN. OPEN CONCEPT IN DESIGN, A WHITE, BRIGHT KITCHEN WITH NEW STAINLESS WHIRLPOOL APPLIANCES AND GRANITE COUNTERS OVERLOOK THE MAIN LIVING AREA. A COMBINED LIVING/DINING SPACE WITH LIGHT, LAMINATE FLOORING, A LINEAR ELECTRIC FIREPLACE AND ACCESS TO WEST FACING BALCONY OFFERS AMPLE AREA TO ENJOY URBAN LIVING! PRIMARY BEDROOM IS COMPLETE WITH A WALK IN CLOSET AND A 4 PC SPA INSPIRED ENSUITE WITH WALK IN GLASS SHOWER AND DOUBLE SINKS. A SECOND BEDROOM AND 4 PC BATH COMPLETE THIS MOVE IN READY SECOND FLOOR UNIT. BUILDING AMENITIES INCLUDE A MEDIA ROOM, EXERCISE ROOM, GUEST SUITE, AND AN AMAZING PARTY ROOM WITH OUTSIDE CONVERSATION AREAS. SITUATED CLOSE TO PARKS,TRAILS, SHOPPING, DINING, AND GOLF, WHAT MORE COULD YOU ASK FOR! |
| Price | $680,000 |
| Taxes: | $0.00 |
| Maintenance Fee: | 546.11 |
| Address: | 1975 Fountain Grass Dr , Unit 207, London, N6K 0M3, Ontario |
| Province/State: | Ontario |
| Condo Corporation No | MCC |
| Level | 3 |
| Unit No | 307 |
| Directions/Cross Streets: | OXFORD STREET WEST, TURN RIGHT ON WESTEL BOURNE, RIGHT ON FOUNTAIN GRASS |
| Rooms: | 7 |
| Bedrooms: | 2 |
| Bedrooms +: | |
| Kitchens: | 1 |
| Family Room: | N |
| Basement: | None |
| Approximatly Age: | New |
| Property Type: | Condo Apt |
| Style: | Apartment |
| Exterior: | Brick, Concrete |
| Garage Type: | Built-In |
| Garage(/Parking)Space: | 1.00 |
| Drive Parking Spaces: | 0 |
| Park #1 | |
| Parking Spot: | 74 |
| Parking Type: | Owned |
| Legal Description: | 1 |
| Park #2 | |
| Parking Type: | Common |
| Exposure: | W |
| Balcony: | Open |
| Locker: | Ensuite |
| Pet Permited: | Restrict |
| Retirement Home: | N |
| Approximatly Age: | New |
| Approximatly Square Footage: | 1200-1399 |
| Building Amenities: | Bbqs Allowed, Bike Storage, Exercise Room, Games Room, Guest Suites, Media Room |
| Property Features: | Clear View, Golf, Park, Public Transit, School |
| Maintenance: | 546.11 |
| CAC Included: | Y |
| Water Included: | Y |
| Common Elements Included: | Y |
| Heat Included: | Y |
| Parking Included: | Y |
| Building Insurance Included: | Y |
| Fireplace/Stove: | Y |
| Heat Source: | Gas |
| Heat Type: | Forced Air |
| Central Air Conditioning: | Central Air |
| Laundry Level: | Main |
$
%
Years
This calculator is for demonstration purposes only. Always consult a professional
financial advisor before making personal financial decisions.
| Although the information displayed is believed to be accurate, no warranties or representations are made of any kind. |
| ROYAL LEPAGE TRILAND REALTY |
- Listing -1 of 0
|
|

Sachi Patel
Broker
Dir:
647-702-7117
Bus:
6477027117
| Book Showing | Email a Friend |
Jump To:
At a Glance:
| Type: | Condo - Condo Apt |
| Area: | Middlesex |
| Municipality: | London |
| Neighbourhood: | South B |
| Style: | Apartment |
| Lot Size: | x () |
| Approximate Age: | New |
| Tax: | $0 |
| Maintenance Fee: | $546.11 |
| Beds: | 2 |
| Baths: | 2 |
| Garage: | 1 |
| Fireplace: | Y |
| Air Conditioning: | |
| Pool: |
Locatin Map:
Payment Calculator:

Listing added to your favorite list
Looking for resale homes?

By agreeing to Terms of Use, you will have ability to search up to 180644 listings and access to richer information than found on REALTOR.ca through my website.

