
![]()
$899,000
Available - For Sale
Listing ID: X8484206
254 Summerfield Dr , Unit 24, Guelph, N1L 1R4, Ontario
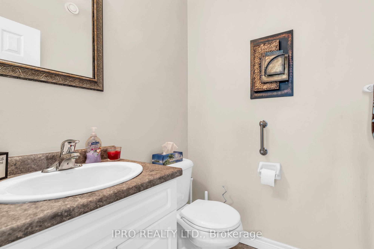
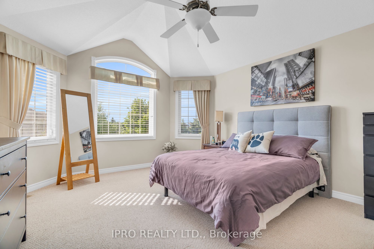
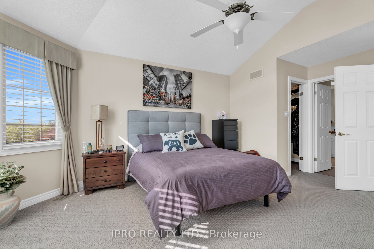
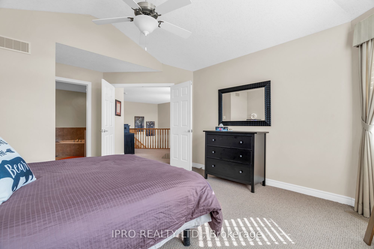
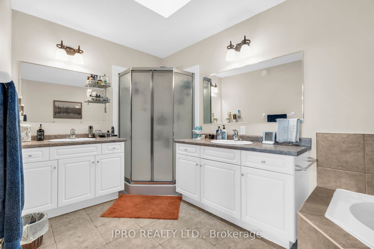
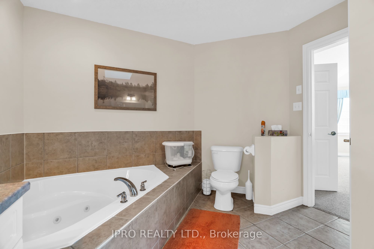
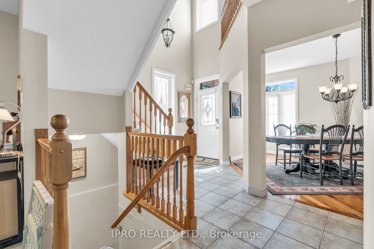
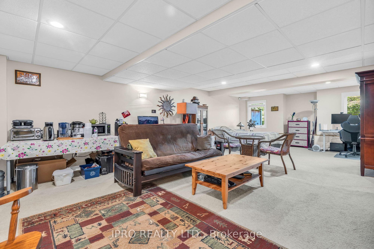
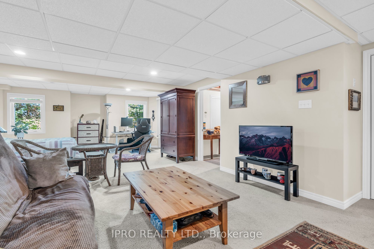
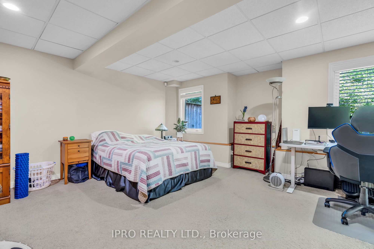
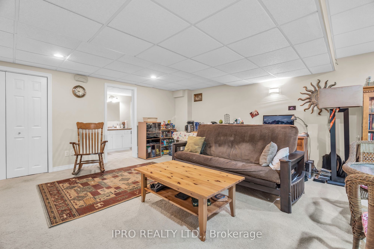
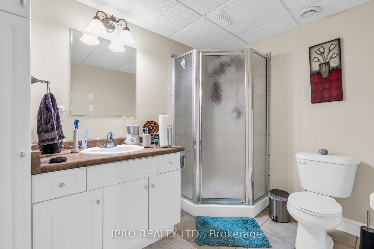
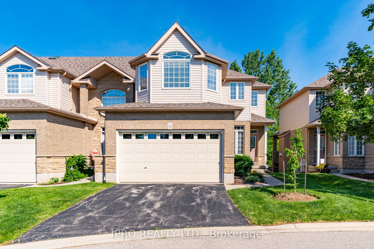
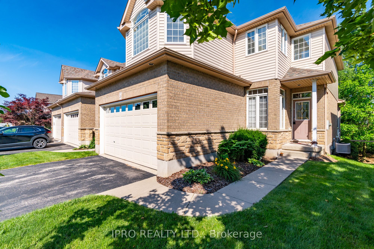
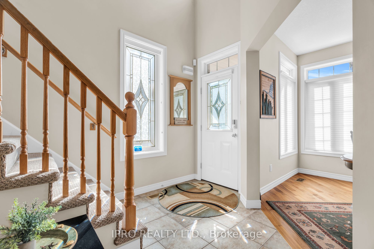
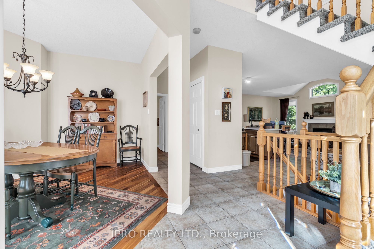
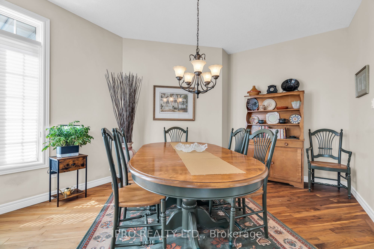
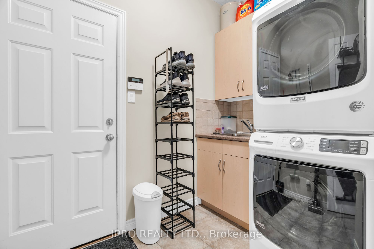
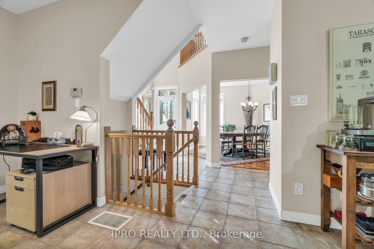
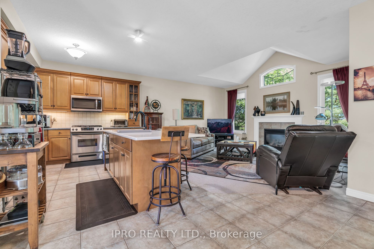
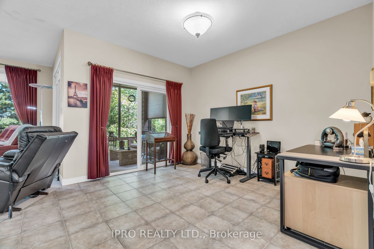
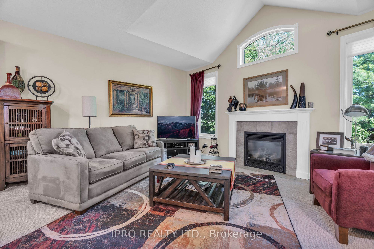
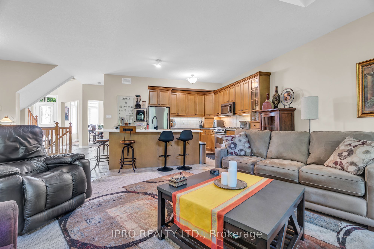
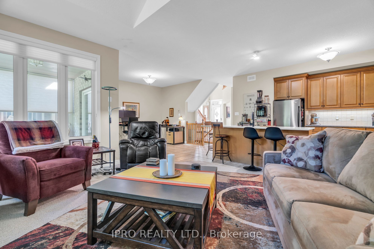
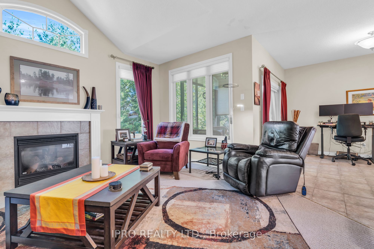
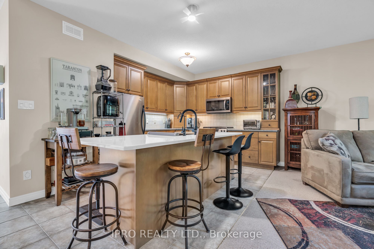
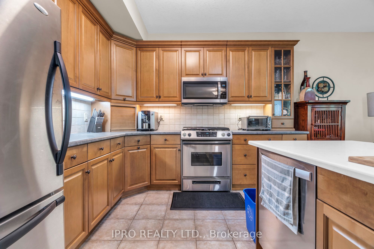
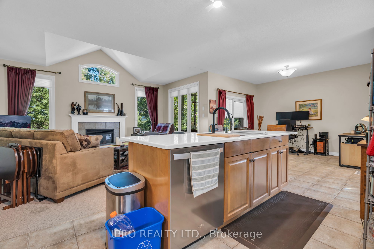
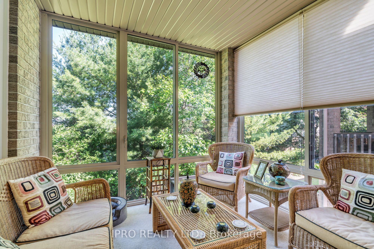
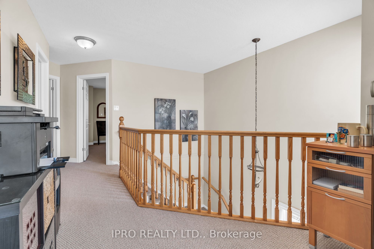
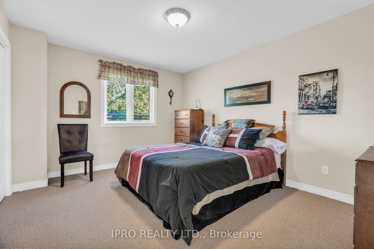
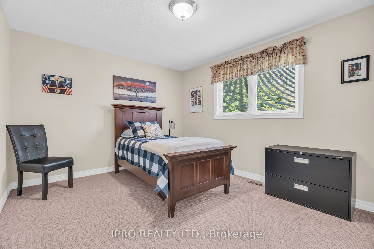
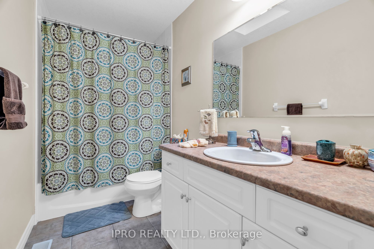
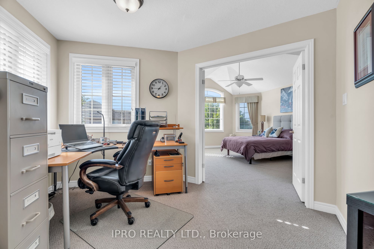
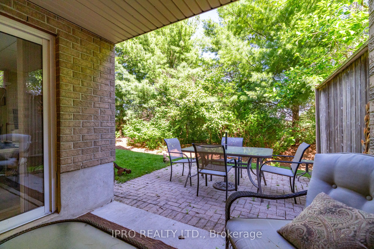
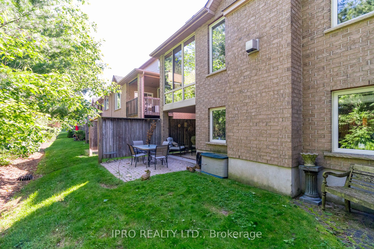
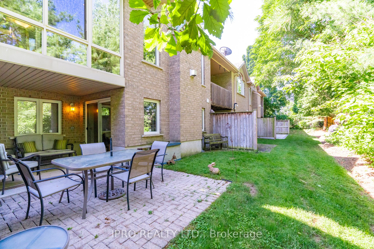
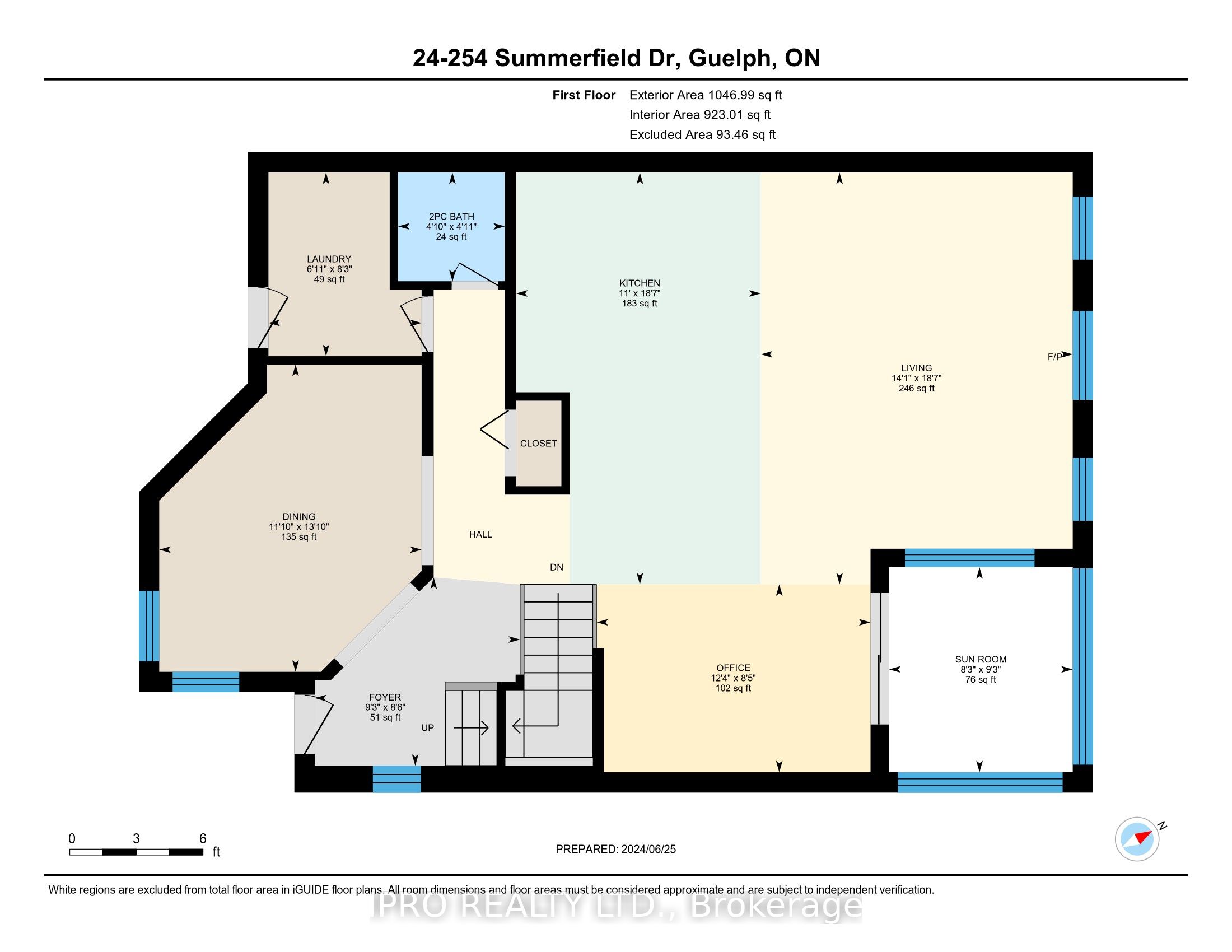
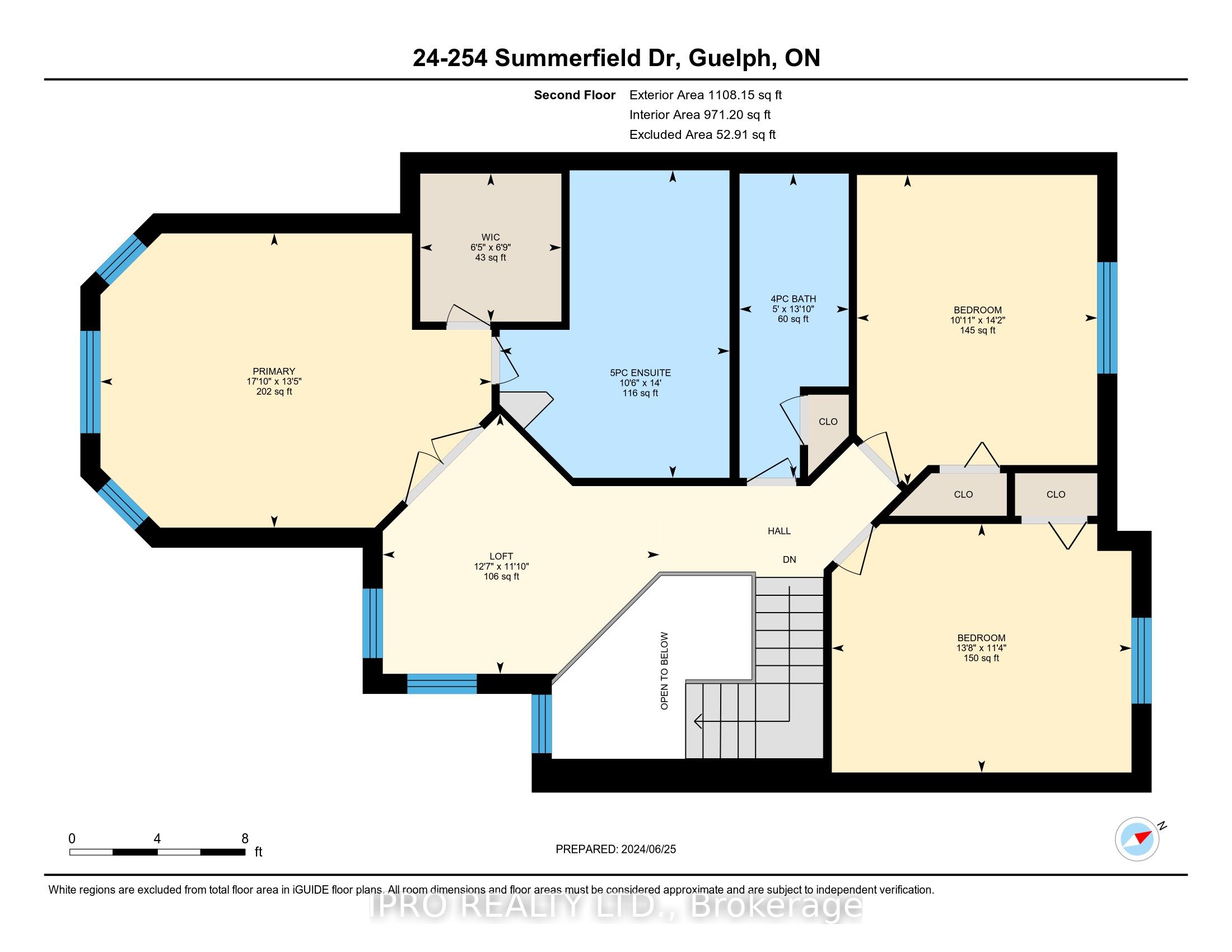
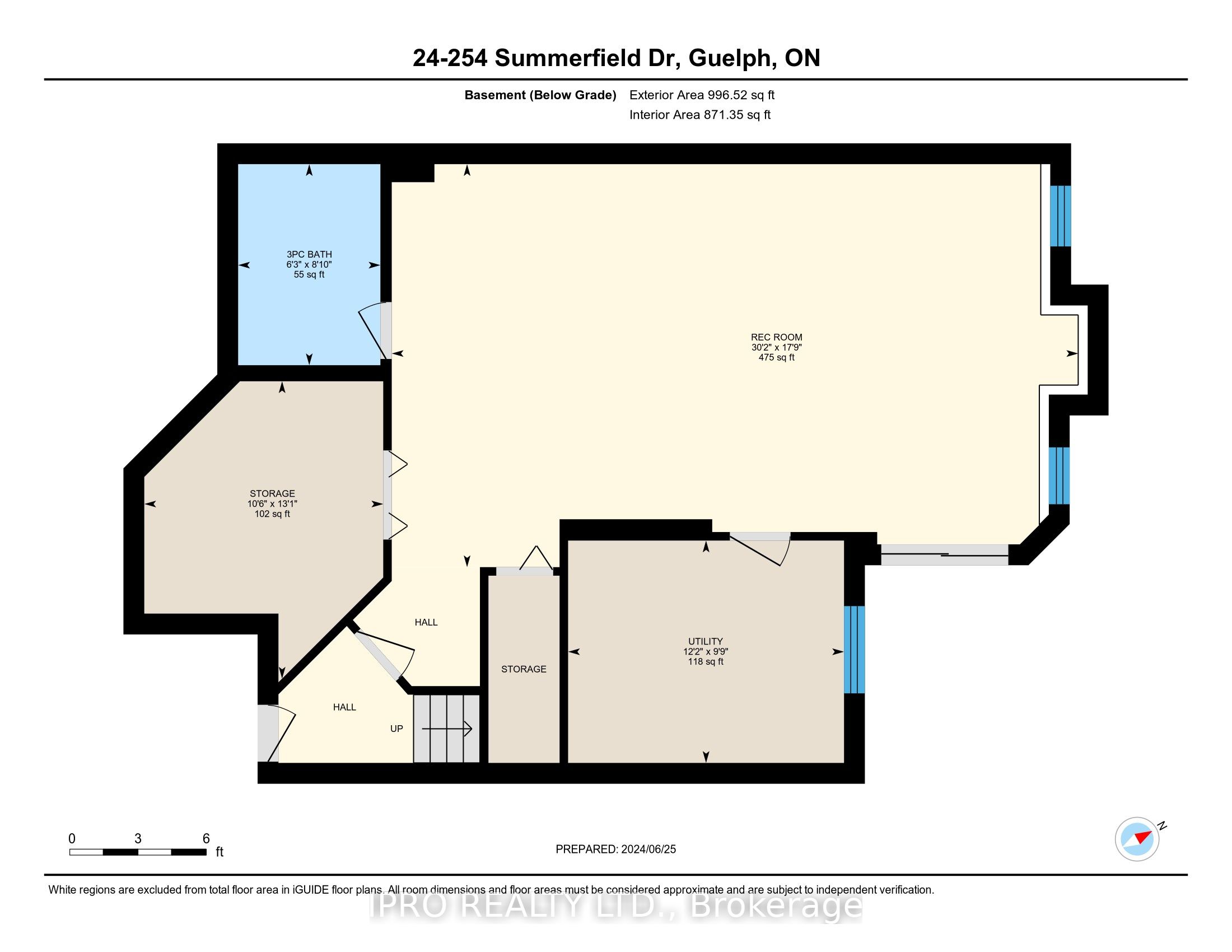








































| Executive End Unit Townhouse located in Guelph's highly sought-after South End. This beautiful unit is close to 3000 sq ft and has everything you could desire. Privacy, curb appeal, walk out basement, potential in law suite and surrounded by nature. The open concept main floor has a great room with a cathedral ceiling and a gas fireplace, enclosed 3 season sun room, powder washroom, laundry, dining room with hardwood floors, and a kitchen with an island. The spacious kitchen has a quartz countertop, gas stove, stainless steel appliances, and plenty of cabinet space. Direct access from the main floor is a 2 car garage with a brand new insulated garage door, which adds the ultimate convenience. Upstairs you'll find a large master bedroom with cathedral ceilings, walk in closet and a massive ensuite with a walk in shower, tub, two sinks and a skylight. The other two bedrooms on the second floor can both accommodate queen beds. On the second floor you'll find a 3 piece bathroom and loft office space overlooking the main floor. On the lower level you'll have plenty additional living space, storage a with a walkout to a covered stone patio. The bright and spacious lower level also has 3 storage rooms and another 3 piece bathroom. Outside you'll find a double car driveway, beautiful landscaping and visitor parking. This townhouse is exceptional, book your showing! |
| Price | $899,000 |
| Taxes: | $5991.17 |
| Maintenance Fee: | 430.00 |
| Address: | 254 Summerfield Dr , Unit 24, Guelph, N1L 1R4, Ontario |
| Province/State: | Ontario |
| Condo Corporation No | WSCP |
| Level | Mai |
| Unit No | 24 |
| Directions/Cross Streets: | Summerfield & Victoria |
| Rooms: | 17 |
| Bedrooms: | 3 |
| Bedrooms +: | |
| Kitchens: | 1 |
| Family Room: | Y |
| Basement: | Fin W/O, Finished |
| Approximatly Age: | 16-30 |
| Property Type: | Condo Townhouse |
| Style: | 2-Storey |
| Exterior: | Brick, Vinyl Siding |
| Garage Type: | Attached |
| Garage(/Parking)Space: | 2.00 |
| Drive Parking Spaces: | 2 |
| Park #1 | |
| Parking Type: | Owned |
| Exposure: | W |
| Balcony: | Encl |
| Locker: | None |
| Pet Permited: | Restrict |
| Approximatly Age: | 16-30 |
| Approximatly Square Footage: | 2750-2999 |
| Maintenance: | 430.00 |
| Building Insurance Included: | Y |
| Fireplace/Stove: | Y |
| Heat Source: | Gas |
| Heat Type: | Forced Air |
| Central Air Conditioning: | Central Air |
$
%
Years
This calculator is for demonstration purposes only. Always consult a professional
financial advisor before making personal financial decisions.
| Although the information displayed is believed to be accurate, no warranties or representations are made of any kind. |
| IPRO REALTY LTD. |
- Listing -1 of 0
|
|

Sachi Patel
Broker
Dir:
647-702-7117
Bus:
6477027117
| Virtual Tour | Book Showing | Email a Friend |
Jump To:
At a Glance:
| Type: | Condo - Condo Townhouse |
| Area: | Wellington |
| Municipality: | Guelph |
| Neighbourhood: | Pine Ridge |
| Style: | 2-Storey |
| Lot Size: | x () |
| Approximate Age: | 16-30 |
| Tax: | $5,991.17 |
| Maintenance Fee: | $430 |
| Beds: | 3 |
| Baths: | 4 |
| Garage: | 2 |
| Fireplace: | Y |
| Air Conditioning: | |
| Pool: |
Locatin Map:
Payment Calculator:

Listing added to your favorite list
Looking for resale homes?

By agreeing to Terms of Use, you will have ability to search up to 180644 listings and access to richer information than found on REALTOR.ca through my website.

