
![]()
$629,900
Available - For Sale
Listing ID: X8484446
211 Pine Valley Dr , Unit 18, London, N6J 4W5, Ontario
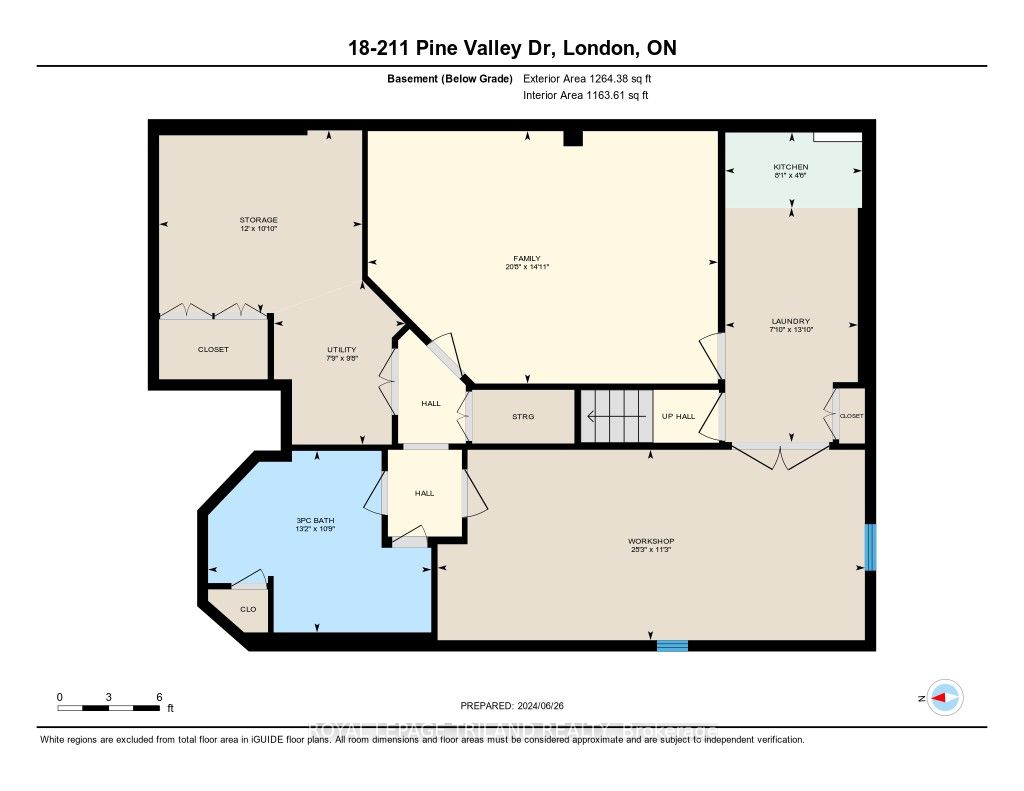
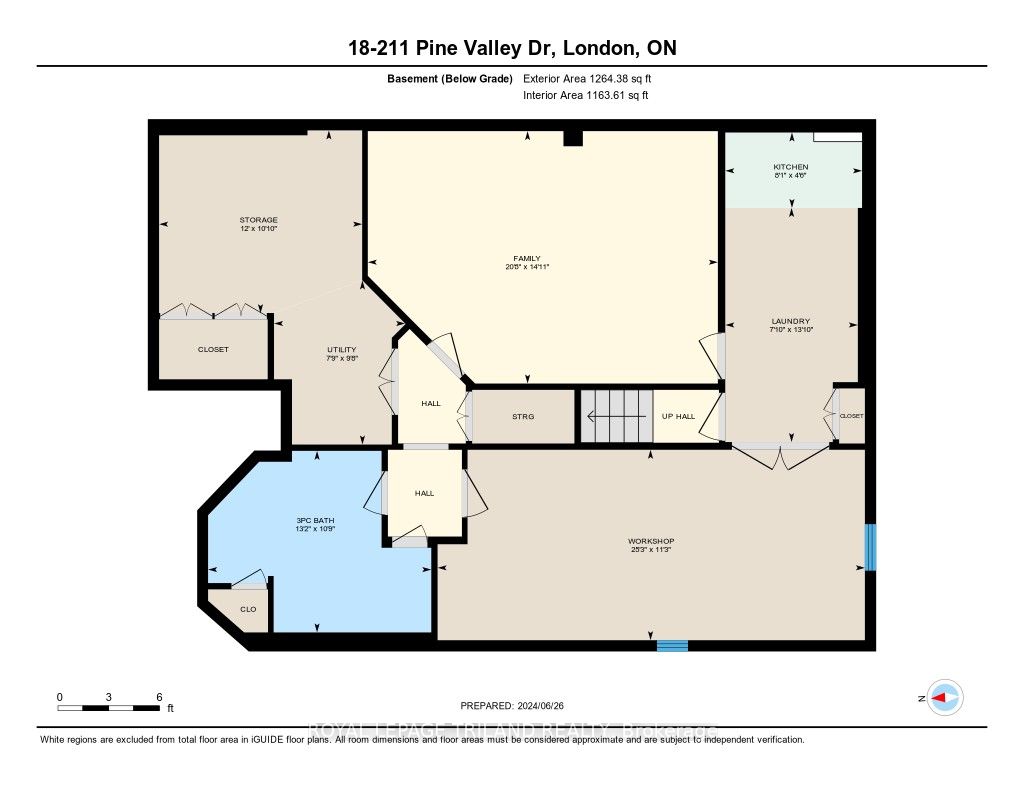
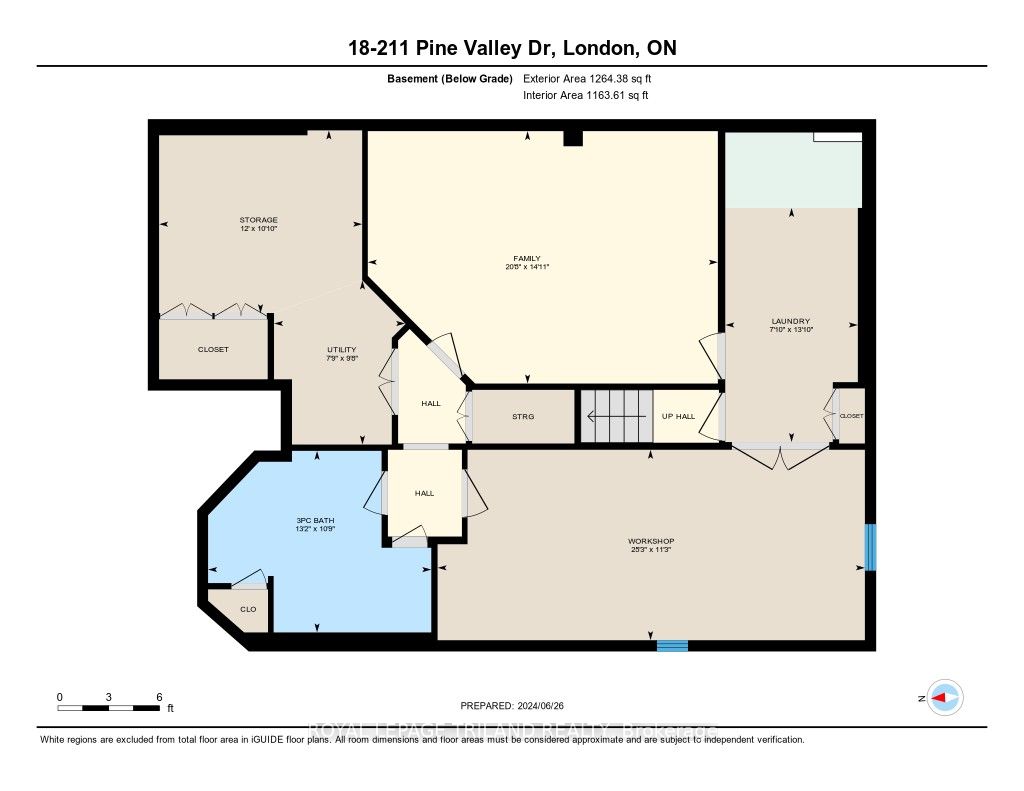
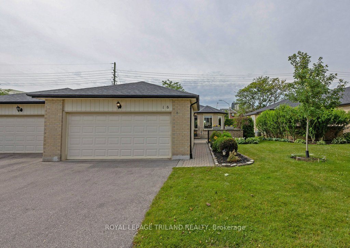
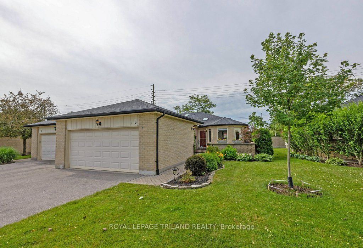
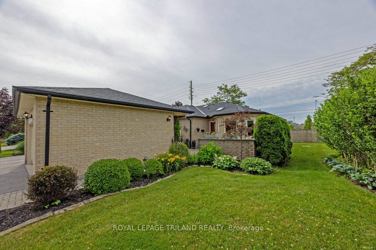
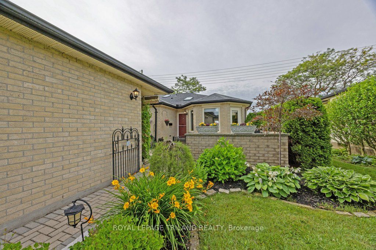
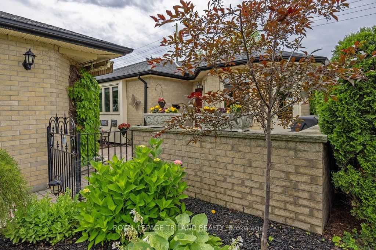
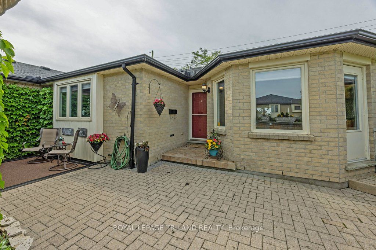
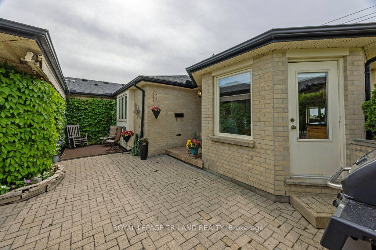
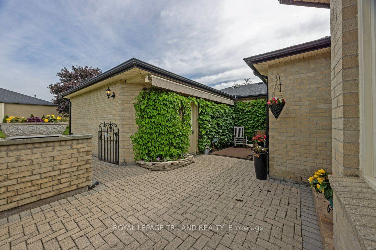
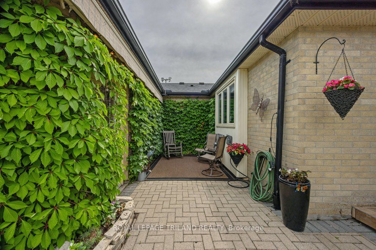
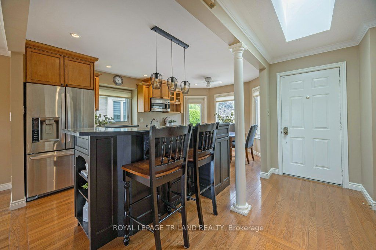
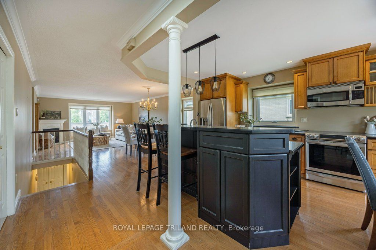
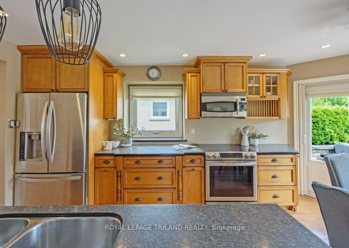
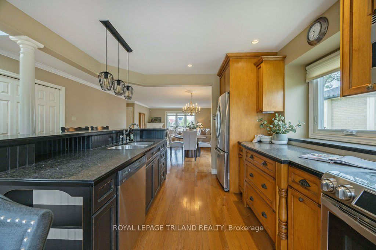
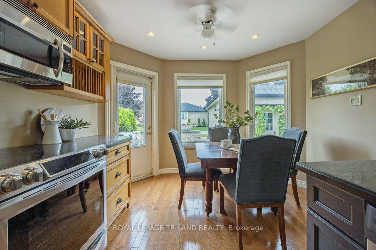
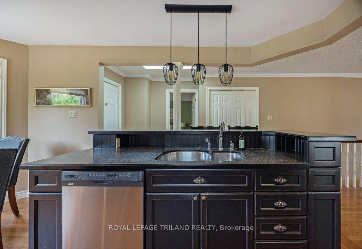
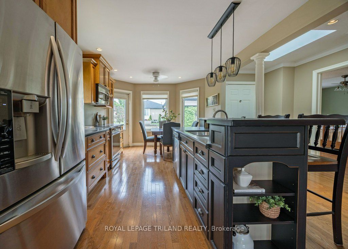
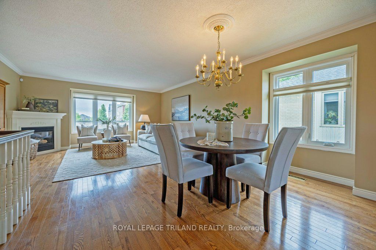
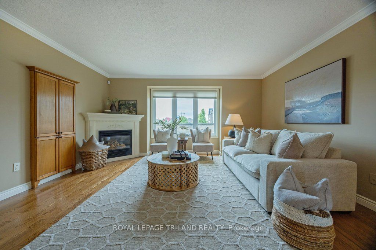
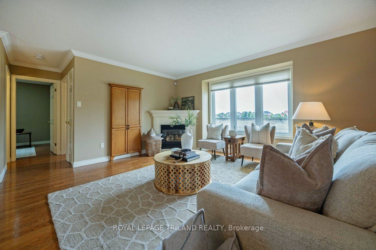
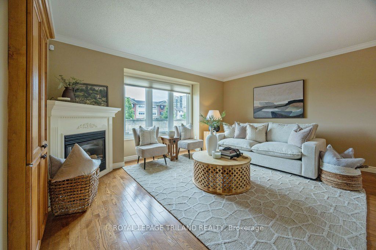
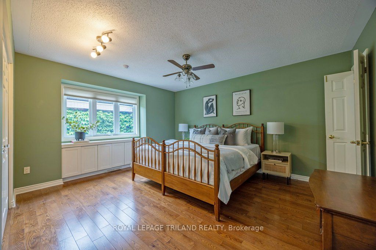
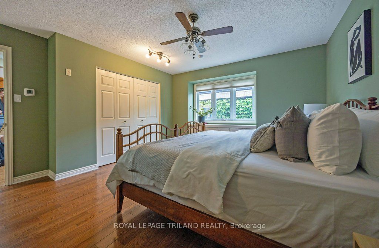
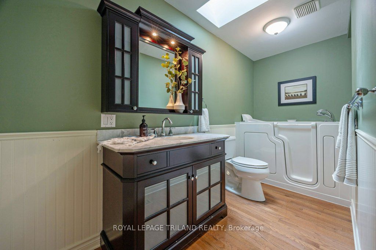
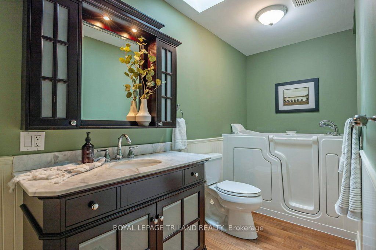
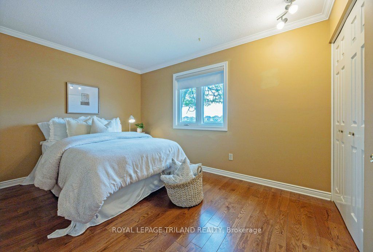
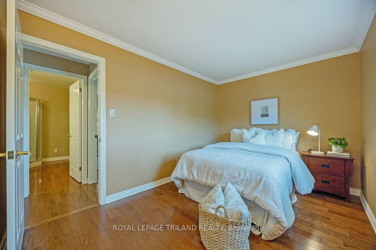
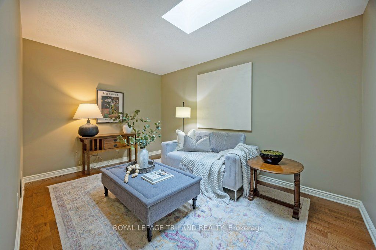
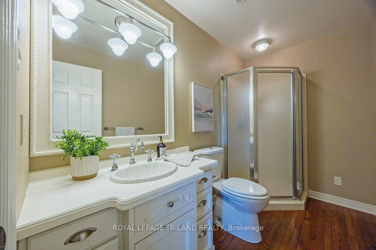
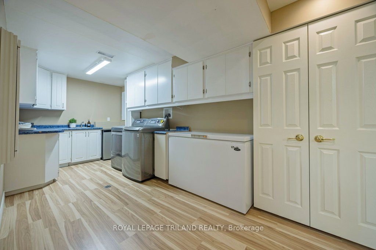
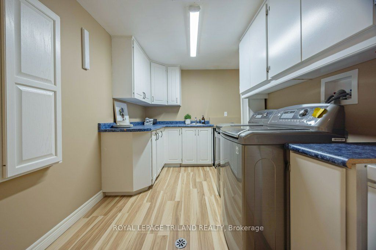
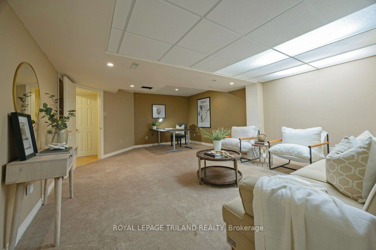
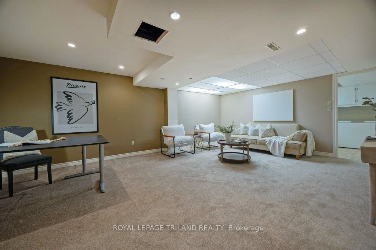
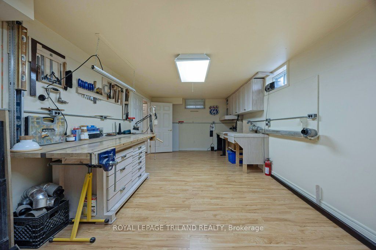
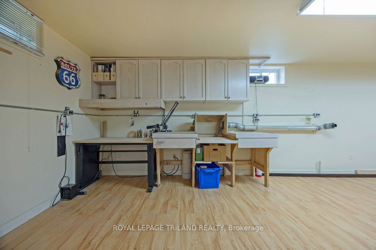
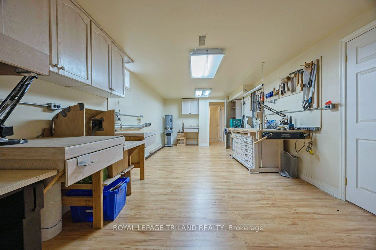
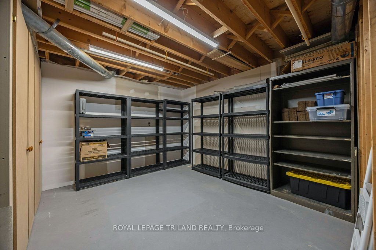
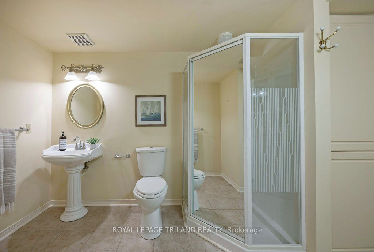
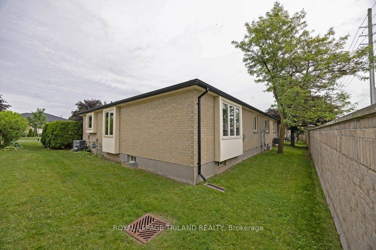
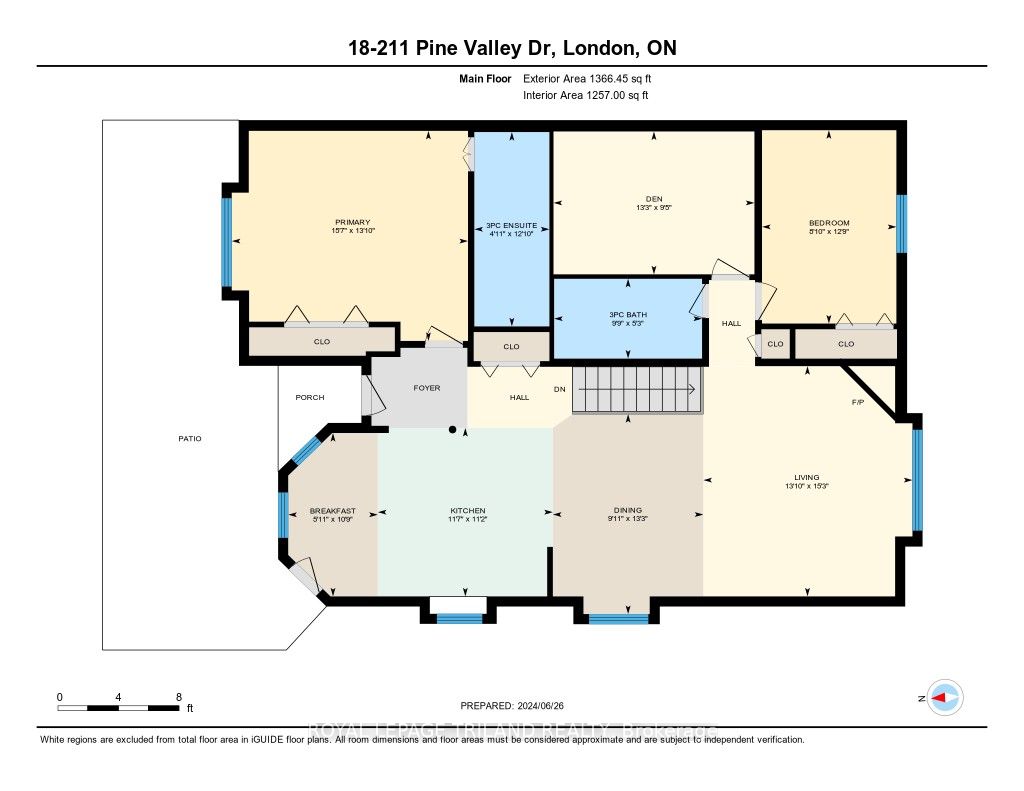










































| This fabulous 1-floor townhome condo is located inside a quiet community in Londons Westmount neighbourhood. The main level is light and bright with large windows and open concept layout. The eat in kitchen offers lots of storage and a bay window that overlooks the private front courtyard. The kitchen opens to the dining room and large living room with a cozy fireplace, perfect for entertaining. Retire to your large primary suite with a great 3 pc ensuite, while family or guests can enjoy the other large bedroom. The lower level is partly finished and features a spot with great potential to be a workshop, a large laundry room, a family room, a full bath and more. Theres a nice sized detached two car garage and private drive. An excellent community. The only thing this home needs is you! Ideally located close to the Wonderland and Southdale shopping district plus other amenities in the growing corridor. |
| Price | $629,900 |
| Taxes: | $3492.19 |
| Assessment: | $239000 |
| Assessment Year: | 2024 |
| Maintenance Fee: | 370.00 |
| Address: | 211 Pine Valley Dr , Unit 18, London, N6J 4W5, Ontario |
| Province/State: | Ontario |
| Condo Corporation No | MCC |
| Level | 1 |
| Unit No | 18 |
| Directions/Cross Streets: | ANDOVER DRIVE |
| Rooms: | 7 |
| Rooms +: | 6 |
| Bedrooms: | 2 |
| Bedrooms +: | |
| Kitchens: | 1 |
| Family Room: | N |
| Basement: | Full, Part Bsmt |
| Approximatly Age: | 31-50 |
| Property Type: | Condo Townhouse |
| Style: | Bungalow |
| Exterior: | Brick |
| Garage Type: | Detached |
| Garage(/Parking)Space: | 2.00 |
| Drive Parking Spaces: | 2 |
| Park #1 | |
| Parking Type: | Exclusive |
| Exposure: | N |
| Balcony: | None |
| Locker: | None |
| Pet Permited: | Restrict |
| Approximatly Age: | 31-50 |
| Approximatly Square Footage: | 1200-1399 |
| Building Amenities: | Bbqs Allowed, Visitor Parking |
| Maintenance: | 370.00 |
| Building Insurance Included: | Y |
| Fireplace/Stove: | Y |
| Heat Source: | Gas |
| Heat Type: | Forced Air |
| Central Air Conditioning: | Central Air |
$
%
Years
This calculator is for demonstration purposes only. Always consult a professional
financial advisor before making personal financial decisions.
| Although the information displayed is believed to be accurate, no warranties or representations are made of any kind. |
| ROYAL LEPAGE TRILAND REALTY |
- Listing -1 of 0
|
|

Sachi Patel
Broker
Dir:
647-702-7117
Bus:
6477027117
| Virtual Tour | Book Showing | Email a Friend |
Jump To:
At a Glance:
| Type: | Condo - Condo Townhouse |
| Area: | Middlesex |
| Municipality: | London |
| Neighbourhood: | South N |
| Style: | Bungalow |
| Lot Size: | x () |
| Approximate Age: | 31-50 |
| Tax: | $3,492.19 |
| Maintenance Fee: | $370 |
| Beds: | 2 |
| Baths: | 3 |
| Garage: | 2 |
| Fireplace: | Y |
| Air Conditioning: | |
| Pool: |
Locatin Map:
Payment Calculator:

Listing added to your favorite list
Looking for resale homes?

By agreeing to Terms of Use, you will have ability to search up to 180644 listings and access to richer information than found on REALTOR.ca through my website.

