
![]()
$849,800
Available - For Sale
Listing ID: X8484808
227 Carnegie Ave , Unit 3, Peterborough, K9L 0B3, Ontario
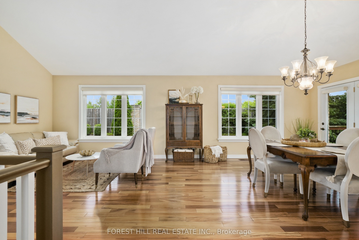
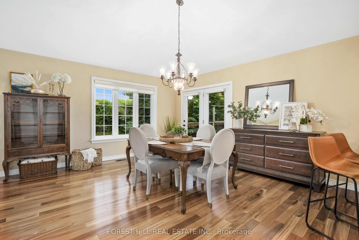
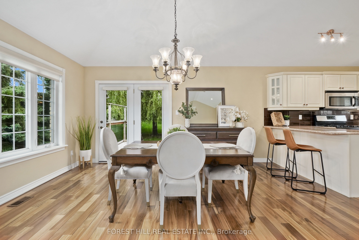
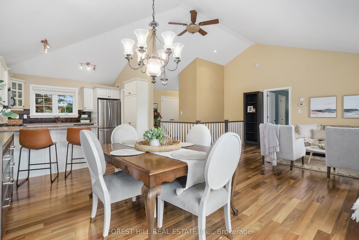
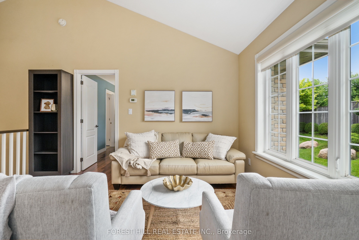
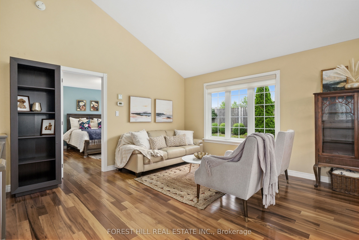
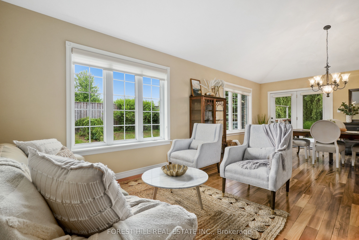
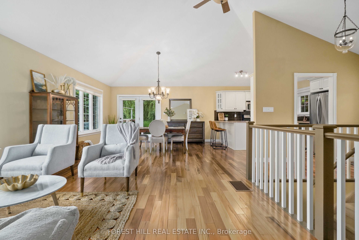
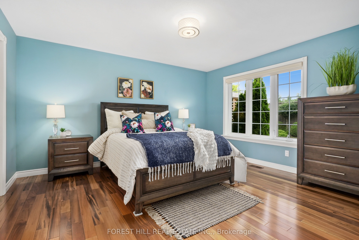
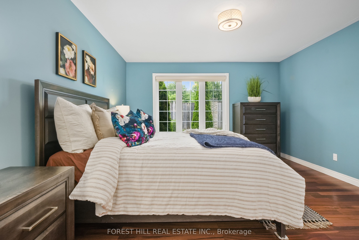
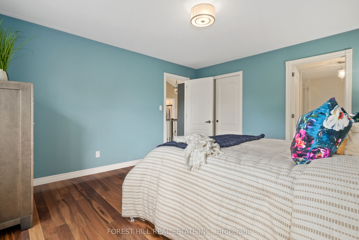
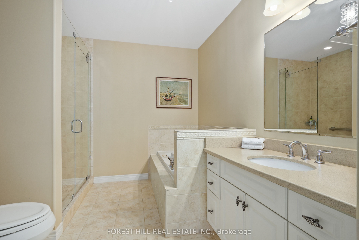
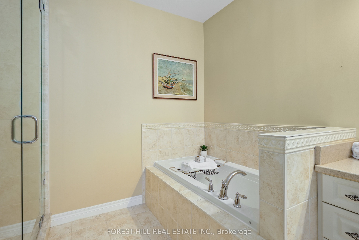
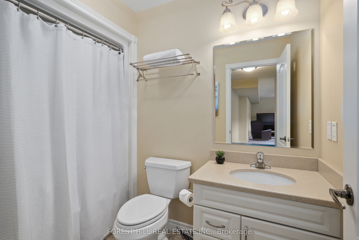
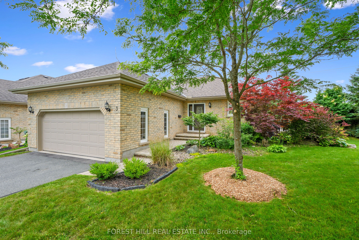
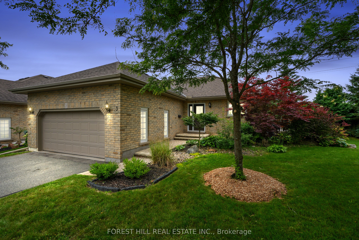
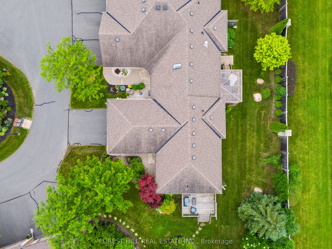
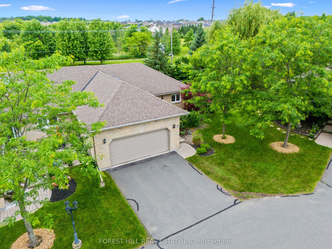
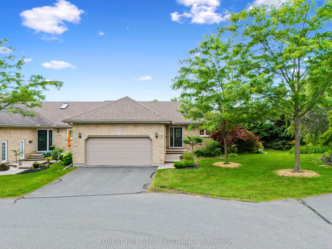
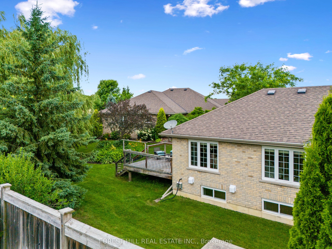
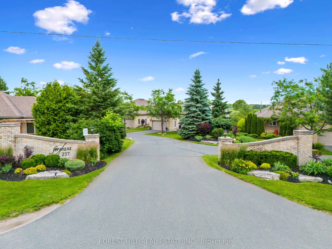
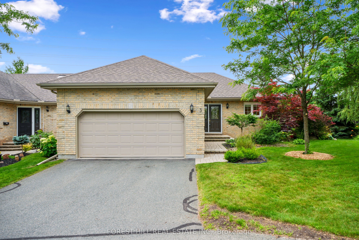
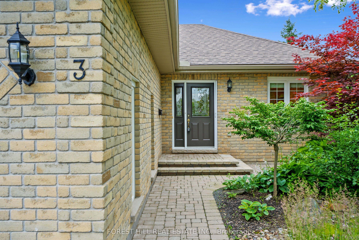
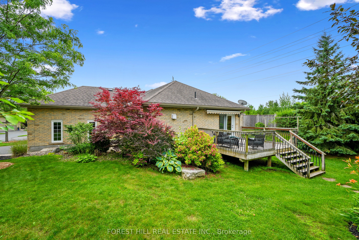
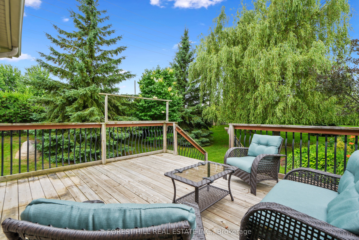
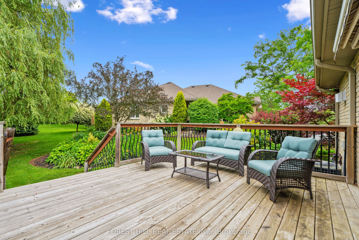
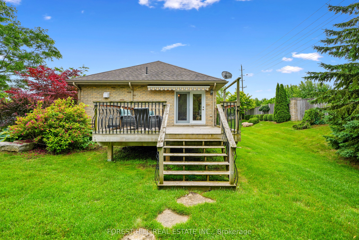
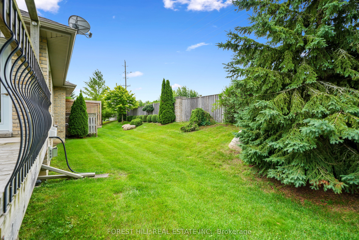
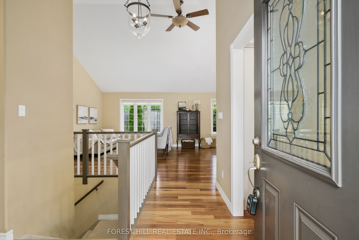
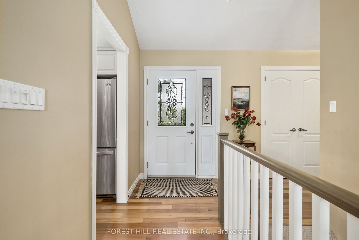
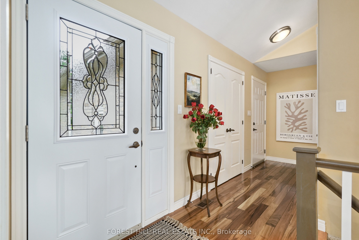
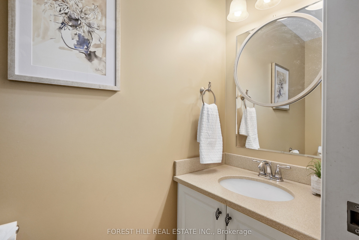
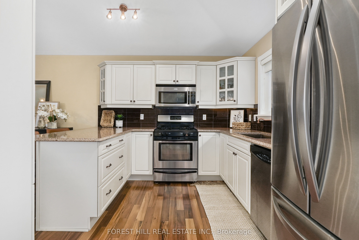
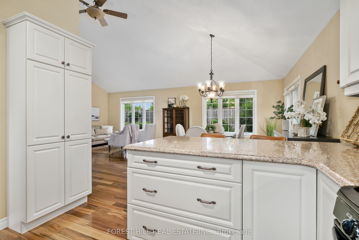
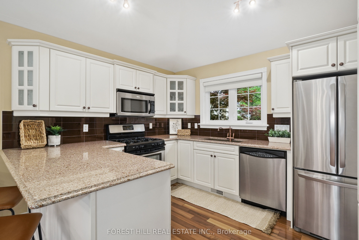
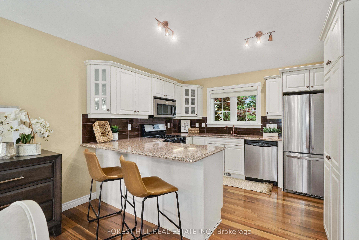
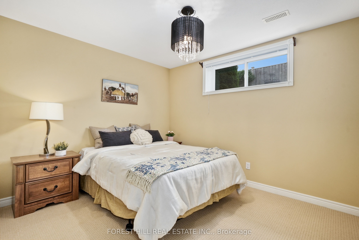
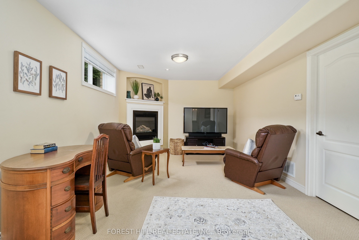
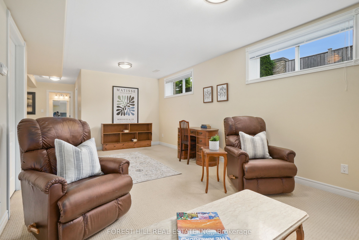
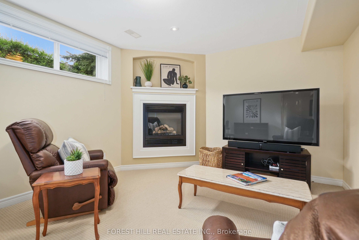








































| This is a gorgeous End Suite in the Sought After Ferghana Neighbourhood, positioned on a dead end cul-de-sac that has a Beautiful Flowerbed right at the end of the driveway. Walk into the Open Concept Suite and Enjoy the Beautiful Views from your Lovely Windows that overlook the yard and Greenery. There are Soaring Cathedral Ceilings, which makes the already Spacious Rooms look Expansive. The Kitchen has Cream Cabinets and Granite Counters along with Stainless Steel Appliances and upgraded Hardware. It has lots of Cupboard Space, Pantry and a Beautiful Island to enjoy Chatting with Company while you are Preparing food. The Combined Living & Dining Room and most of the main floor has Designer Cinnamon Colour Hardwood Flooring and Feels Luxurious with the High Ceilings & a Chandelier. Walk out to your Spacious Private Deck that has Bushes, Flowers and a Gas Hook-up for BBQ'ing. The Primary Bedroom is Equipped with An Ensuite Bathroom with Soaker Tub, Double Sink & Shower Wall with Glass Doors. Downstairs has a 2nd Bedroom & 3rd Bathroom and a Finished Recreation Room with large windows and a Gas Fireplace. This is Upscale Maintenance Free Living at its Best. Triple T Developers are known for their Quality Build & Luxurious Finishes. A Wonderful Home on a Private Lot with a 2 Car Garage and parking for 4. The Zoo is a Stone's Throw Away, Lots of Trails and A Close Proximity to Shopping & Downtown. This is a Must See Property! |
| Extras: Air Exchanger, Garage Door Opener |
| Price | $849,800 |
| Taxes: | $6216.00 |
| Maintenance Fee: | 536.51 |
| Address: | 227 Carnegie Ave , Unit 3, Peterborough, K9L 0B3, Ontario |
| Province/State: | Ontario |
| Condo Corporation No | PSCC |
| Level | 1 |
| Unit No | 3 |
| Directions/Cross Streets: | WATER ST AND CARNEGIE AVENUE |
| Rooms: | 9 |
| Bedrooms: | 1 |
| Bedrooms +: | 1 |
| Kitchens: | 1 |
| Family Room: | Y |
| Basement: | Finished, Full |
| Approximatly Age: | 11-15 |
| Property Type: | Condo Townhouse |
| Style: | Bungalow |
| Exterior: | Brick |
| Garage Type: | Attached |
| Garage(/Parking)Space: | 2.00 |
| Drive Parking Spaces: | 2 |
| Park #1 | |
| Parking Type: | Owned |
| Monthly Parking Cost: | 0.00 |
| Exposure: | E |
| Balcony: | None |
| Locker: | None |
| Pet Permited: | Restrict |
| Approximatly Age: | 11-15 |
| Approximatly Square Footage: | 1000-1199 |
| Property Features: | Beach, Golf, Other, Waterfront, Wooded/Treed |
| Maintenance: | 536.51 |
| Water Included: | Y |
| Common Elements Included: | Y |
| Parking Included: | Y |
| Building Insurance Included: | Y |
| Fireplace/Stove: | N |
| Heat Source: | Gas |
| Heat Type: | Forced Air |
| Central Air Conditioning: | Central Air |
| Laundry Level: | Main |
| Elevator Lift: | N |
$
%
Years
This calculator is for demonstration purposes only. Always consult a professional
financial advisor before making personal financial decisions.
| Although the information displayed is believed to be accurate, no warranties or representations are made of any kind. |
| FOREST HILL REAL ESTATE INC. |
- Listing -1 of 0
|
|

Sachi Patel
Broker
Dir:
647-702-7117
Bus:
6477027117
| Virtual Tour | Book Showing | Email a Friend |
Jump To:
At a Glance:
| Type: | Condo - Condo Townhouse |
| Area: | Peterborough |
| Municipality: | Peterborough |
| Neighbourhood: | Northcrest |
| Style: | Bungalow |
| Lot Size: | x () |
| Approximate Age: | 11-15 |
| Tax: | $6,216 |
| Maintenance Fee: | $536.51 |
| Beds: | 1+1 |
| Baths: | 3 |
| Garage: | 2 |
| Fireplace: | N |
| Air Conditioning: | |
| Pool: |
Locatin Map:
Payment Calculator:

Listing added to your favorite list
Looking for resale homes?

By agreeing to Terms of Use, you will have ability to search up to 180644 listings and access to richer information than found on REALTOR.ca through my website.

