
![]()
$399,900
Available - For Sale
Listing ID: X8485276
295 Wilkins St , Unit 47, London, N6C 5C1, Ontario
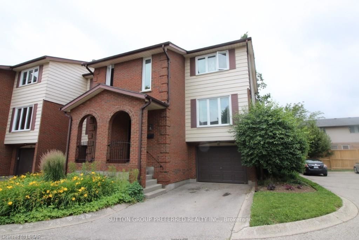
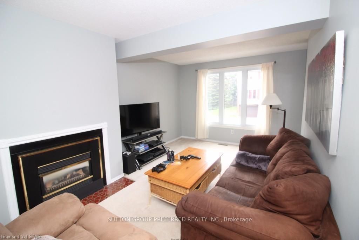
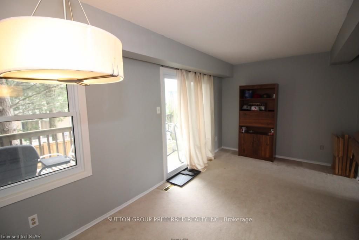
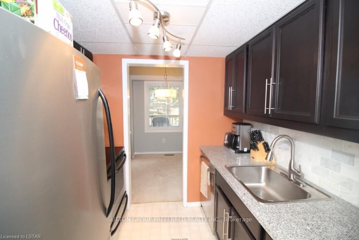
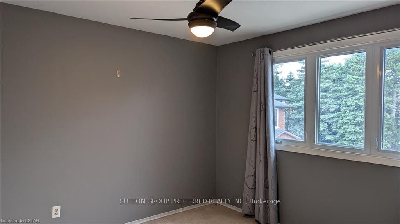
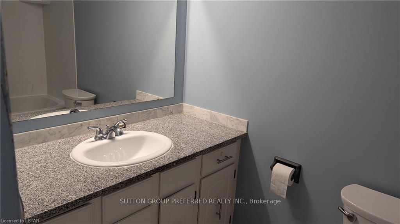
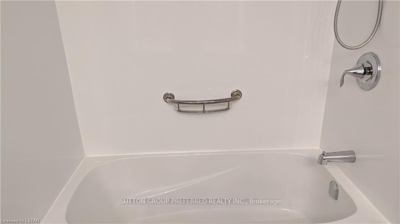
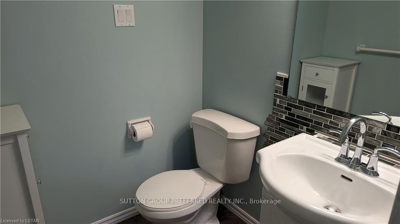
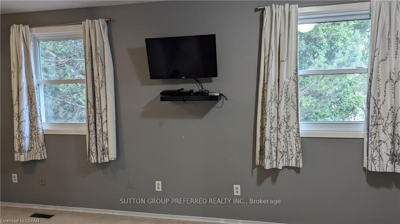
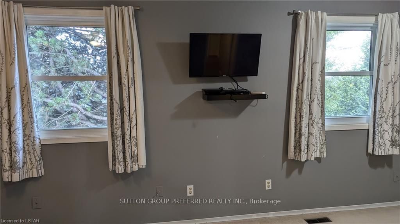
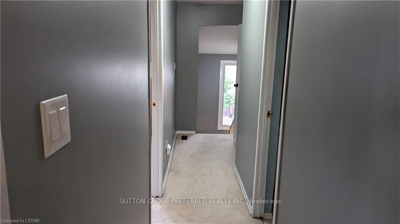
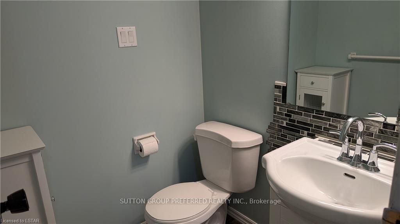
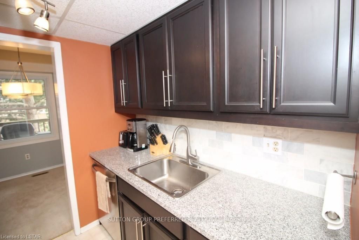
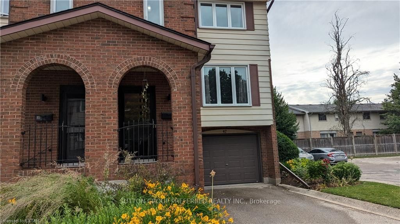
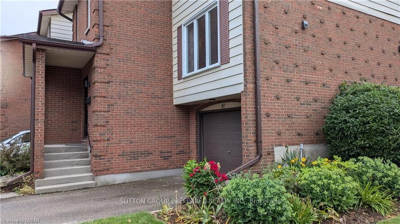
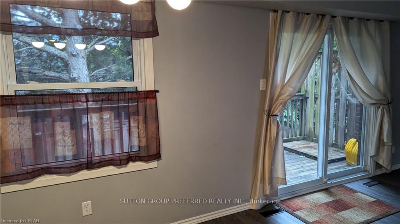
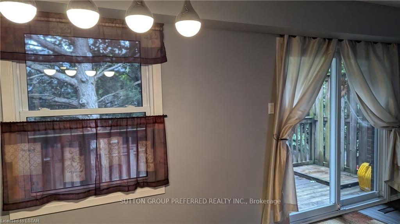
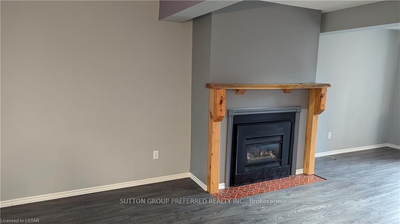
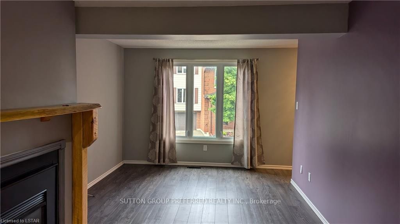
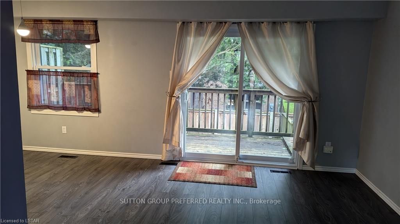
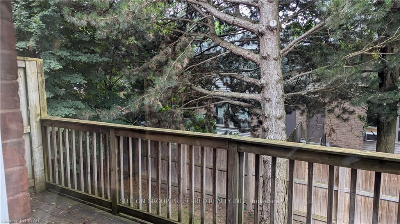
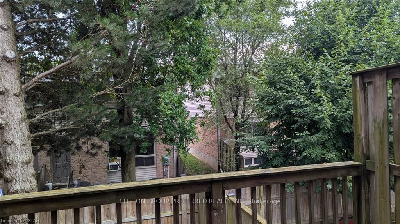
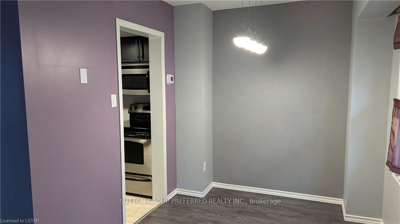
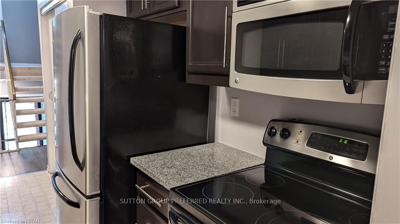
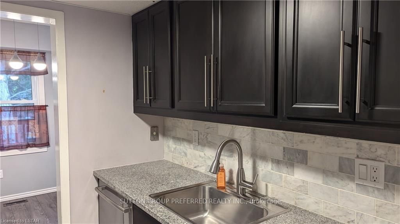
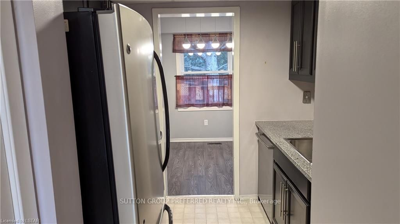
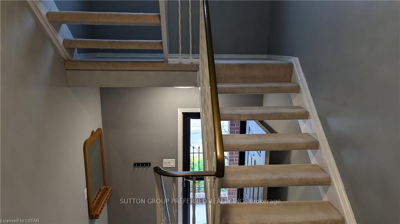
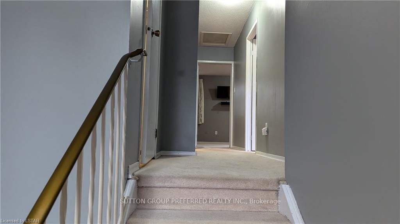
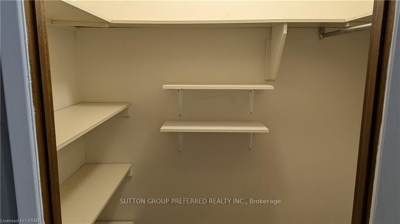
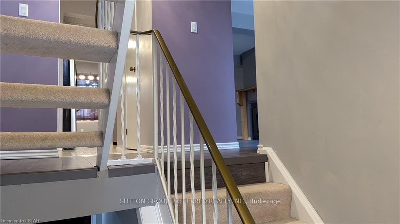
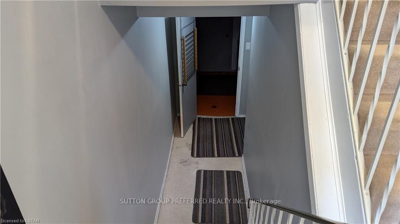
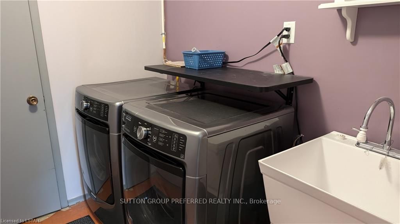
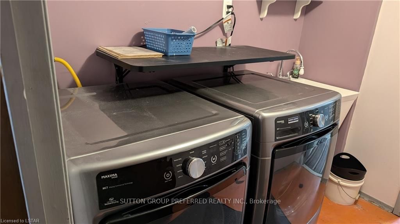
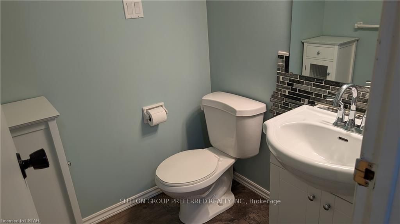
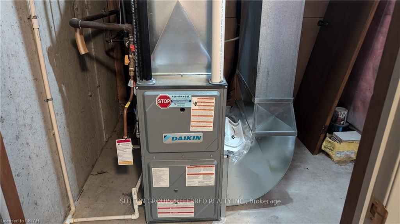
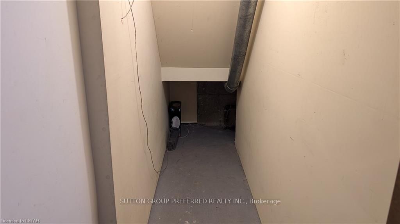
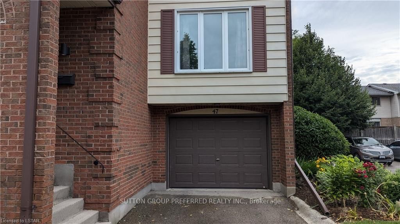
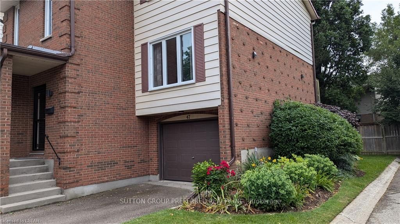
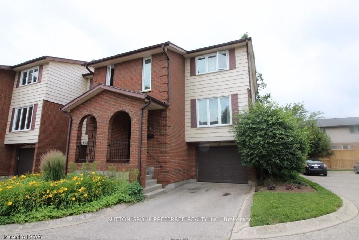
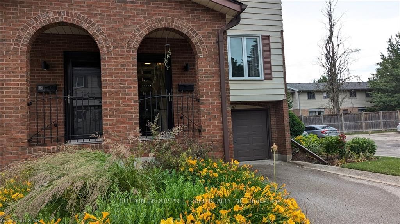








































| Welcome to 295 Wilkins Street. This three-story townhome in South London (Lockwood Park), a quaint, quiet 24-unit townhouse complex, offers a perfect blend of comfort, style, and location. The primary bedroom has a two-piece ensuite bathroom with lots of storage, and the second bedroom is also a good size - an updated four-piece bathroom upstairs with a soaker tub. The galley kitchen leads to the dining room overlooking the eating area, sliding doors to the patio, a gas fireplace in the family room, and a 2-piece bathroom. Five stainless appliances and window coverings are included. This townhome also includes an attached garage with inside entry and ample visitor parking; walking paths and Mitches Park are nearby. Easy transit access, LHSC, Parkwood Hospital, shopping, and dining are just a few minutes away. The 401 Highway and Downtown London are eight minutes away; book a showing today with your Realtor; at this price and location, you cannot go wrong! |
| Price | $399,900 |
| Taxes: | $2134.00 |
| Assessment: | $146000 |
| Assessment Year: | 2024 |
| Maintenance Fee: | 419.56 |
| Address: | 295 Wilkins St , Unit 47, London, N6C 5C1, Ontario |
| Province/State: | Ontario |
| Condo Corporation No | Larly |
| Level | 1 |
| Unit No | 23 |
| Directions/Cross Streets: | Upper Queens or Wellington to Wilkins |
| Rooms: | 5 |
| Rooms +: | 1 |
| Bedrooms: | 2 |
| Bedrooms +: | |
| Kitchens: | 1 |
| Family Room: | N |
| Basement: | Full, Part Fin |
| Approximatly Age: | 31-50 |
| Property Type: | Condo Townhouse |
| Style: | 2-Storey |
| Exterior: | Brick, Vinyl Siding |
| Garage Type: | Attached |
| Garage(/Parking)Space: | 1.00 |
| Drive Parking Spaces: | 1 |
| Park #1 | |
| Parking Type: | Exclusive |
| Exposure: | S |
| Balcony: | None |
| Locker: | None |
| Pet Permited: | Restrict |
| Approximatly Age: | 31-50 |
| Approximatly Square Footage: | 800-899 |
| Building Amenities: | Bbqs Allowed, Visitor Parking |
| Property Features: | Hospital, Library, Park, Place Of Worship, Public Transit, School |
| Maintenance: | 419.56 |
| Common Elements Included: | Y |
| Building Insurance Included: | Y |
| Fireplace/Stove: | Y |
| Heat Source: | Gas |
| Heat Type: | Forced Air |
| Central Air Conditioning: | Central Air |
| Laundry Level: | Lower |
| Elevator Lift: | N |
$
%
Years
This calculator is for demonstration purposes only. Always consult a professional
financial advisor before making personal financial decisions.
| Although the information displayed is believed to be accurate, no warranties or representations are made of any kind. |
| SUTTON GROUP PREFERRED REALTY INC. |
- Listing -1 of 0
|
|

Sachi Patel
Broker
Dir:
647-702-7117
Bus:
6477027117
| Virtual Tour | Book Showing | Email a Friend |
Jump To:
At a Glance:
| Type: | Condo - Condo Townhouse |
| Area: | Middlesex |
| Municipality: | London |
| Neighbourhood: | South R |
| Style: | 2-Storey |
| Lot Size: | x () |
| Approximate Age: | 31-50 |
| Tax: | $2,134 |
| Maintenance Fee: | $419.56 |
| Beds: | 2 |
| Baths: | 3 |
| Garage: | 1 |
| Fireplace: | Y |
| Air Conditioning: | |
| Pool: |
Locatin Map:
Payment Calculator:

Listing added to your favorite list
Looking for resale homes?

By agreeing to Terms of Use, you will have ability to search up to 180644 listings and access to richer information than found on REALTOR.ca through my website.

