
![]()
$2,000,000
Available - For Sale
Listing ID: C8476178
2828 Bathurst St , Unit 103-1, Toronto, M6N 3A7, Ontario
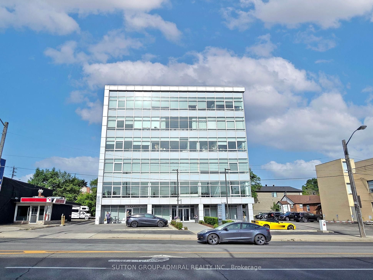
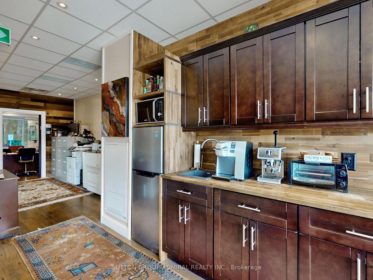
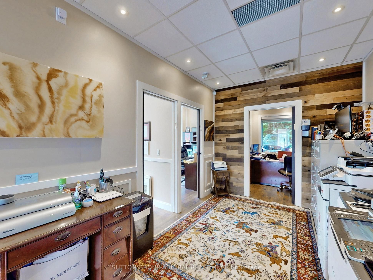
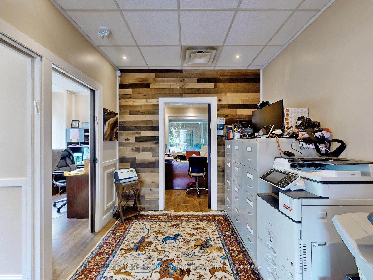
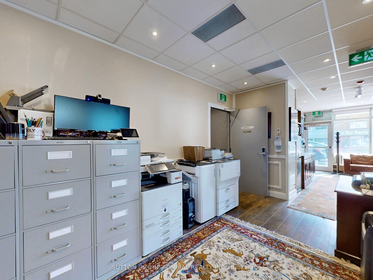
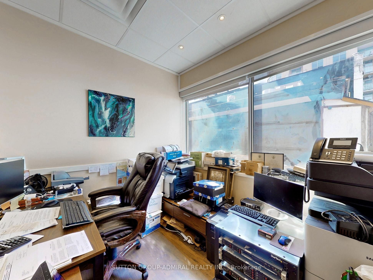
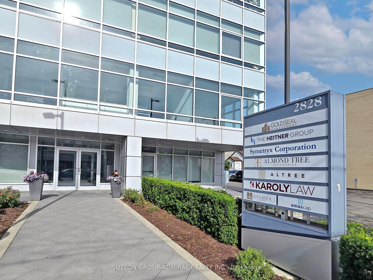
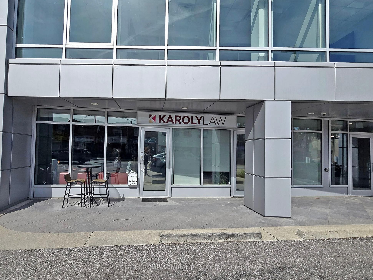
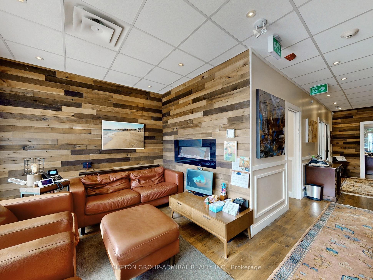
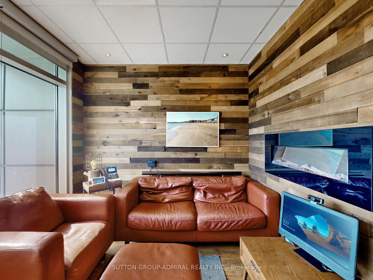
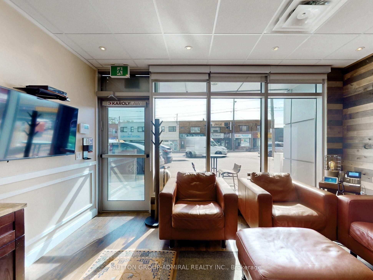
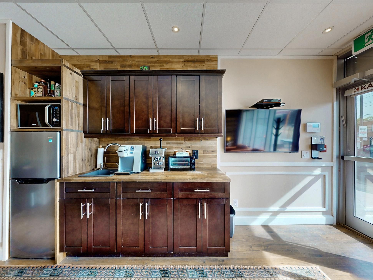
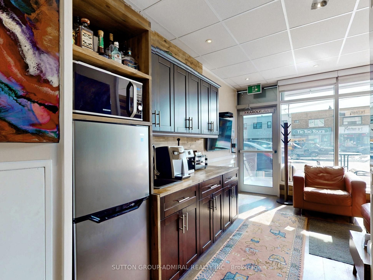
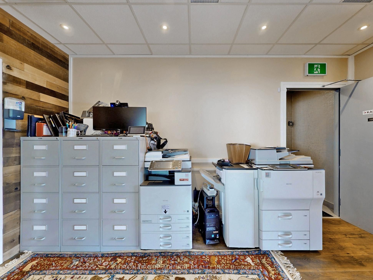
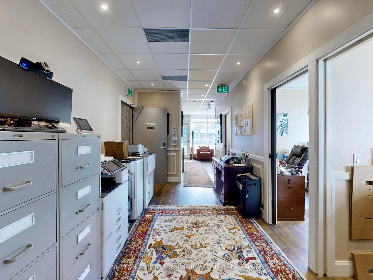
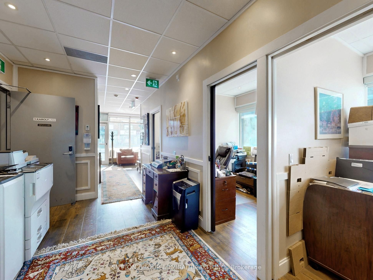
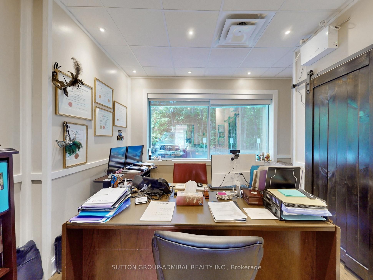
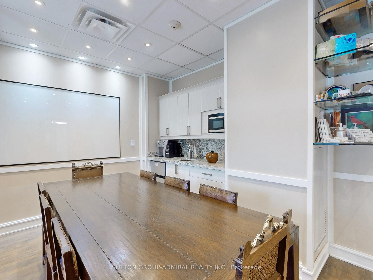
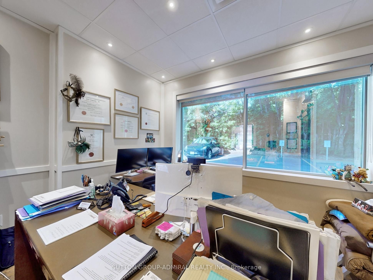
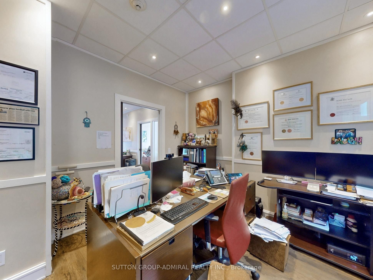
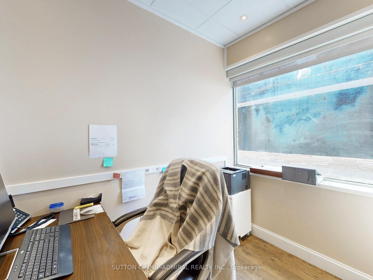
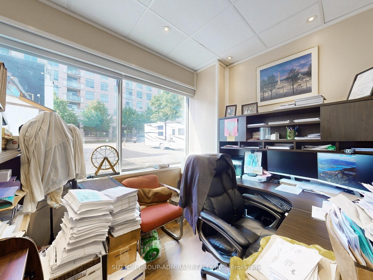
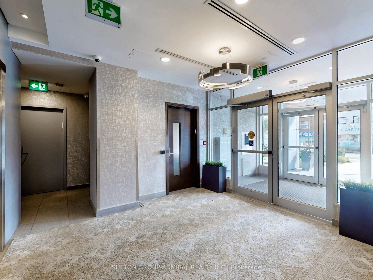
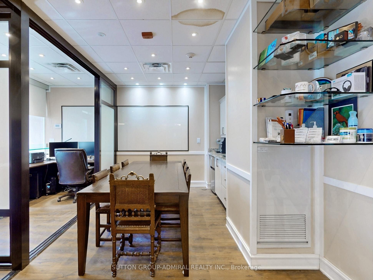
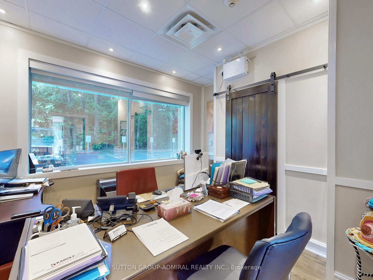
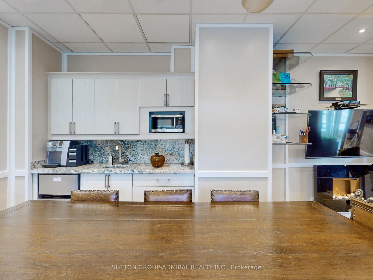
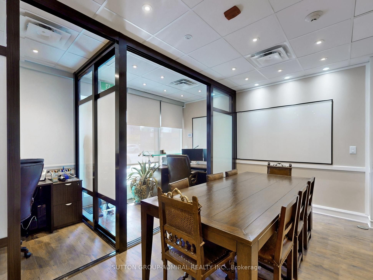
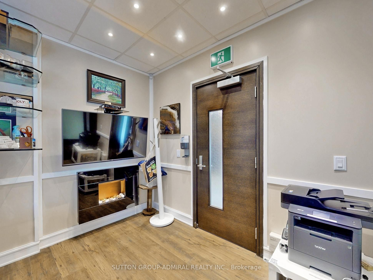
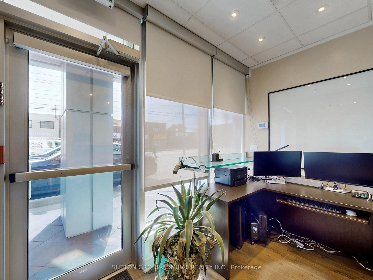
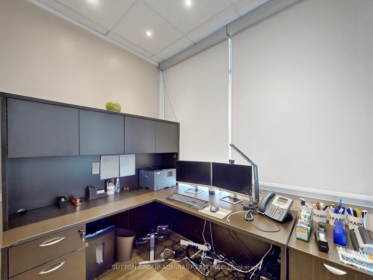
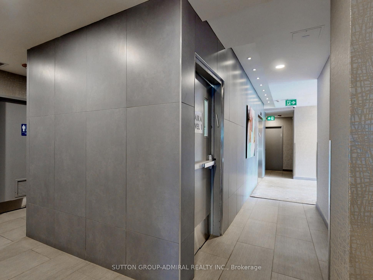
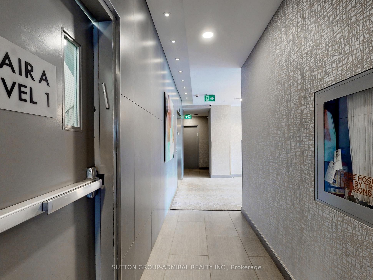
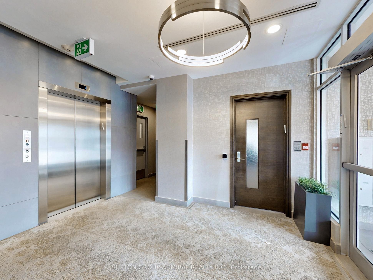

































| 3 Rarely Available Ground Floor Office Condos Totaling 1,667 sq.ft on the South East Corner. Units 104 & 105 have been combined. All Units are fully built out, including 2 Kitchenettes, Laminate Flooring, Pot Lights, Drop Ceiling and Glass Offices. All 3 units can be combined if a Buyer chooses to do so, Units 104 & 105 have Direct Access from the street. low Property Taxes and Maintenance fees! Why rent when you can own? Permitted uses include Professional Offices and Restaurant. In building bylaws...but it's not straightforward. Doctor, Lawyer's Offices, Professionals are all allowed, even restaurants are allowed..But not stuff like cash for gold or dispensaries or vaping stores. Just mainstream professional office plus restaurants. Not sure about Variety stores. Total of 8 property taxes. 1 tax per parking spot. Total 3. 1 tax for signage for 104 & 103. Hydro, cable, internet are separate. All other utilities, water/garbage, etc. and heating included in maintenance. Unit 103 is also listed for sale separately. |
| Extras: Original Brochure is available along with the building rules/permitted uses. Pylon signage costs $50. |
| Price | $2,000,000 |
| Taxes: | $7285.14 |
| Tax Type: | Annual |
| Occupancy by: | Owner |
| Address: | 2828 Bathurst St , Unit 103-1, Toronto, M6N 3A7, Ontario |
| Apt/Unit: | 103-1 |
| Postal Code: | M6N 3A7 |
| Province/State: | Ontario |
| Legal Description: | These are Commercial Condos Units 103,10 |
| Directions/Cross Streets: | Bathurst/Glencairn |
| Category: | Office |
| Use: | Professional Office |
| Building Percentage: | N |
| Total Area: | 1667.89 |
| Total Area Code: | Sq Ft |
| Office/Appartment Area: | 100 |
| Office/Appartment Area Code: | % |
| Retail Area: | 100 |
| Retail Area Code: | % |
| Sprinklers: | Y |
| Heat Type: | Fan Coil |
| Central Air Conditioning: | Y |
| Elevator Lift: | None |
| Sewers: | San+Storm |
| Water: | Municipal |
$
%
Years
This calculator is for demonstration purposes only. Always consult a professional
financial advisor before making personal financial decisions.
| Although the information displayed is believed to be accurate, no warranties or representations are made of any kind. |
| SUTTON GROUP-ADMIRAL REALTY INC. |
- Listing -1 of 0
|
|

Sachi Patel
Broker
Dir:
647-702-7117
Bus:
6477027117
| Book Showing | Email a Friend |
Jump To:
At a Glance:
| Type: | Com - Office |
| Area: | Toronto |
| Municipality: | Toronto |
| Neighbourhood: | Englemount-Lawrence |
| Style: | |
| Lot Size: | 0.00 x 0.00(Feet) |
| Approximate Age: | |
| Tax: | $7,285.14 |
| Maintenance Fee: | $0 |
| Beds: | |
| Baths: | |
| Garage: | 0 |
| Fireplace: | |
| Air Conditioning: | |
| Pool: |
Locatin Map:
Payment Calculator:

Listing added to your favorite list
Looking for resale homes?

By agreeing to Terms of Use, you will have ability to search up to 180644 listings and access to richer information than found on REALTOR.ca through my website.

