
![]()
$799,000
Available - For Sale
Listing ID: C8481748
72 St Patrick St , Toronto, M5T 1V1, Ontario
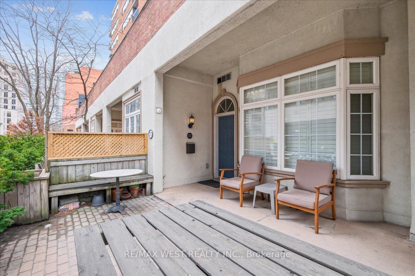
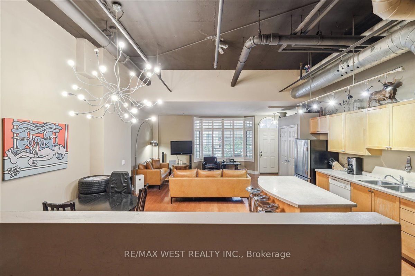
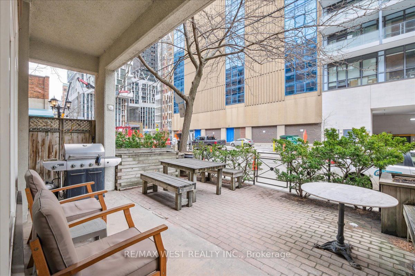
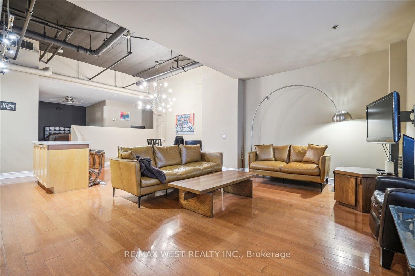
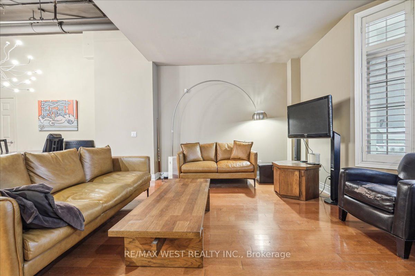
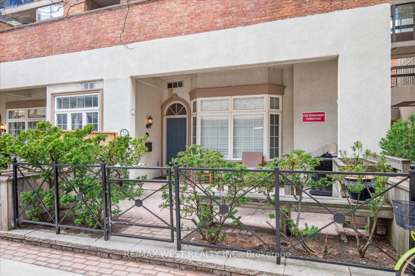
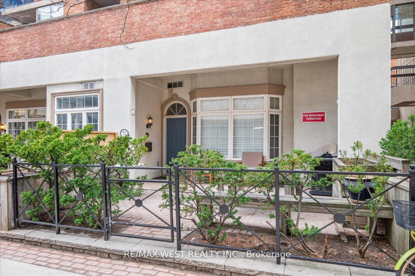
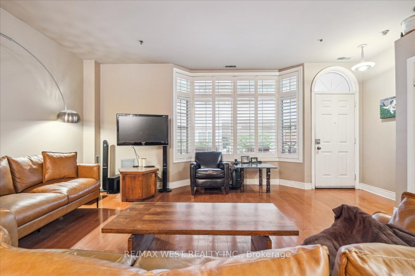
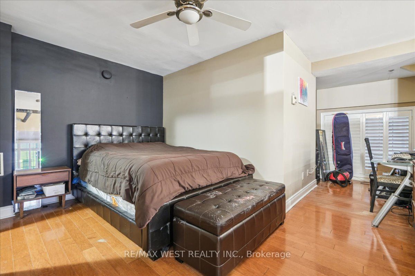
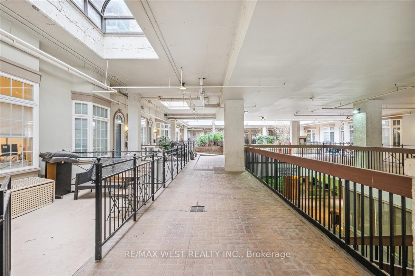
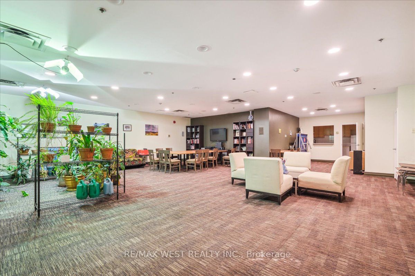
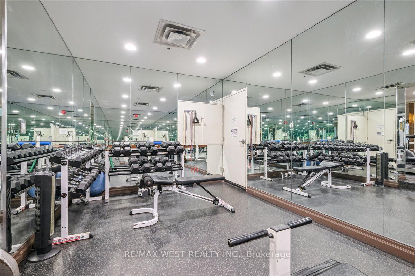
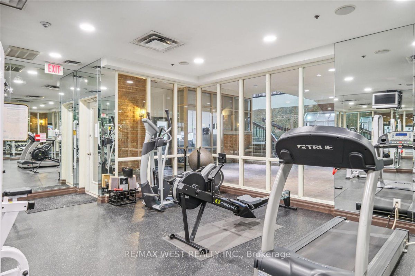
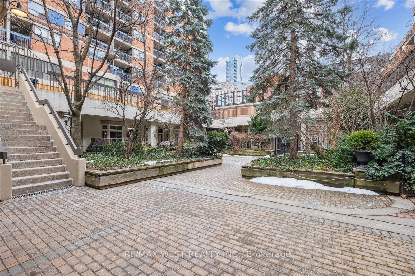
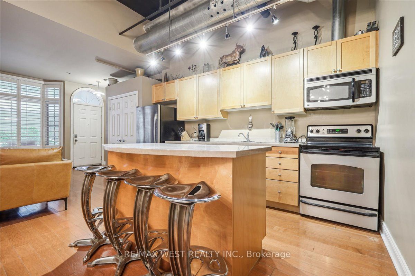
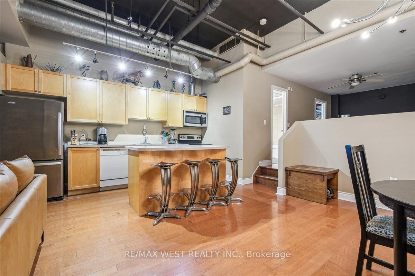
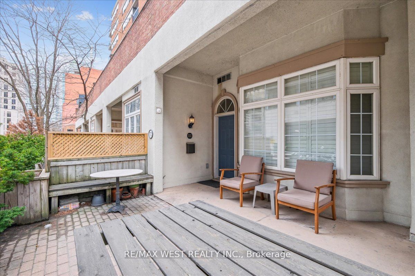
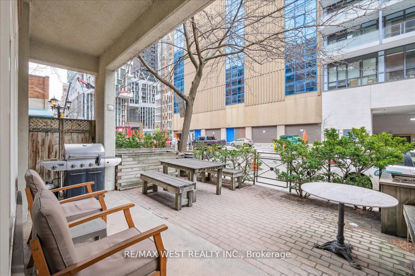
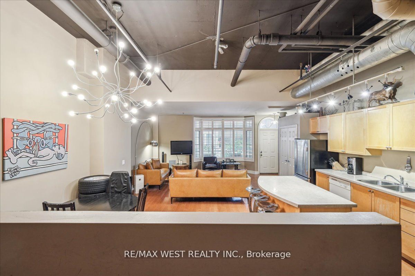
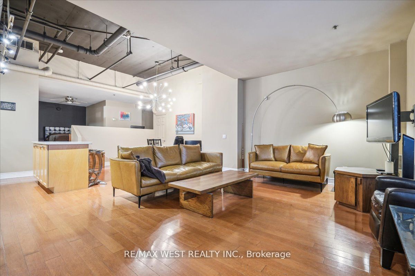
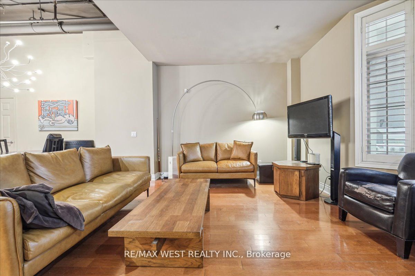
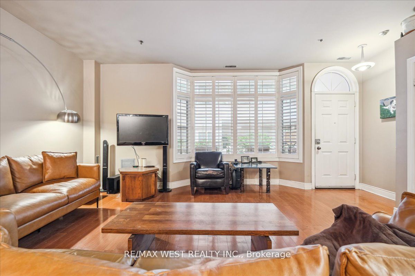
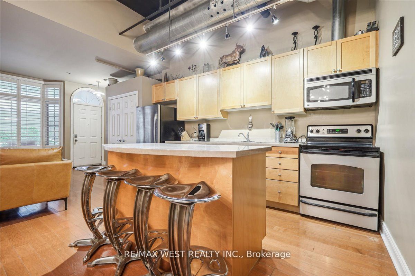
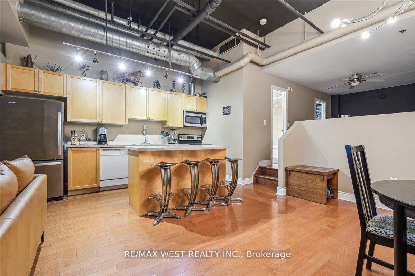
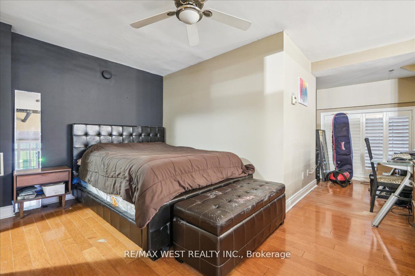
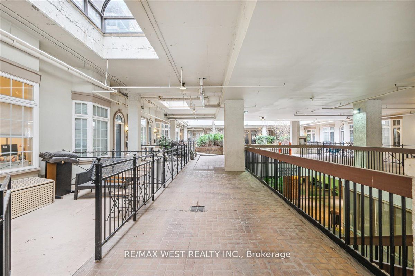
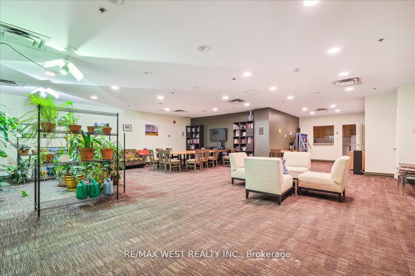
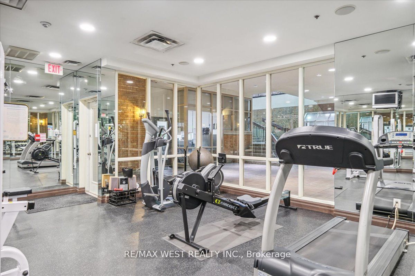
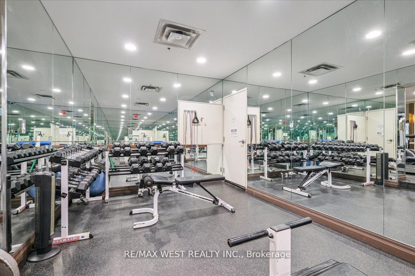
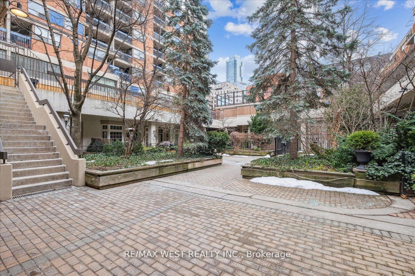






























| Unique Opportunity! Village by the Grange street-level loft! Rare live-and-work zoning. Residential space with commercial zoning allowing a service-based business. Use the unit as all-commercial, all-residential, or a combination of the two. With direct street frontage in a prime downtown location, the possibilities are endless. It features a 12ft-high ceiling, loft-style bedroom with walk-in closet, a den area, large bathroom with separate walk-in for shower and standalone tub. It also features an impressive 300-sq ft terrace. All appliances are included. Property has access to gym, outdoor pool area, and party room. Condo fee covers heat, a/c, electricity, water, internet/tv package, common elements, maintenance. Being one of the widest units in the Grange complex makes this a great open concept space that could be used for a wide variety of businesses. Some of the businesses currently housed in the complex include a dental practice, doctors office, hair salon, lawyers office, and realtor, among others. The opportunity to get away from leasing costly space to owning your place of business makes this a golden opportunity! |
| Price | $799,000 |
| Taxes: | $2951.59 |
| Tax Type: | Annual |
| Occupancy by: | Owner |
| Address: | 72 St Patrick St , Toronto, M5T 1V1, Ontario |
| Postal Code: | M5T 1V1 |
| Province/State: | Ontario |
| Legal Description: | Unit 8, Level 1, Metro Toronto Condomini |
| Directions/Cross Streets: | University & Dundas |
| Category: | Service |
| Use: | Service Related |
| Building Percentage: | N |
| Total Area: | 880.00 |
| Total Area Code: | Sq Ft |
| Office/Appartment Area: | 880 |
| Office/Appartment Area Code: | Sq Ft |
| Industrial Area: | 0 |
| Office/Appartment Area Code: | Sq Ft |
| Retail Area: | 0 |
| Retail Area Code: | Sq Ft |
| Approximatly Age: | 31-50 |
| Financial Statement: | N |
| Chattels: | Y |
| Franchise: | N |
| Days Open: | 7 |
| Employees #: | 0 |
| Seats: | 0 |
| LLBO: | N |
| Sprinklers: | Y |
| Rail: | N |
| Truck Level Shipping Doors #: | 0 |
| Double Man Shipping Doors #: | 0 |
| Drive-In Level Shipping Doors #: | 0 |
| Grade Level Shipping Doors #: | 1 |
| Heat Type: | Gas Forced Air Open |
| Central Air Conditioning: | Y |
| Elevator Lift: | None |
| Sewers: | Sanitary |
| Water: | Municipal |
$
%
Years
This calculator is for demonstration purposes only. Always consult a professional
financial advisor before making personal financial decisions.
| Although the information displayed is believed to be accurate, no warranties or representations are made of any kind. |
| RE/MAX WEST REALTY INC. |
- Listing -1 of 0
|
|

Sachi Patel
Broker
Dir:
647-702-7117
Bus:
6477027117
| Book Showing | Email a Friend |
Jump To:
At a Glance:
| Type: | Com - Commercial/Retail |
| Area: | Toronto |
| Municipality: | Toronto |
| Neighbourhood: | Kensington-Chinatown |
| Style: | |
| Lot Size: | 0.00 x 0.00(Feet) |
| Approximate Age: | 31-50 |
| Tax: | $2,951.59 |
| Maintenance Fee: | $0 |
| Beds: | |
| Baths: | |
| Garage: | 0 |
| Fireplace: | |
| Air Conditioning: | |
| Pool: |
Locatin Map:
Payment Calculator:

Listing added to your favorite list
Looking for resale homes?

By agreeing to Terms of Use, you will have ability to search up to 181632 listings and access to richer information than found on REALTOR.ca through my website.

