
![]()
$1,688,000
Available - For Sale
Listing ID: C12163533
173 Poyntz Aven , Toronto, M2N 1J5, Toronto
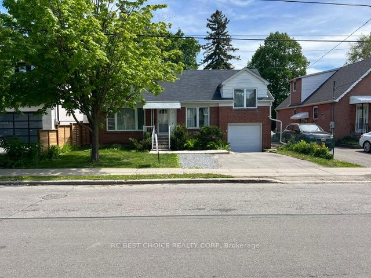
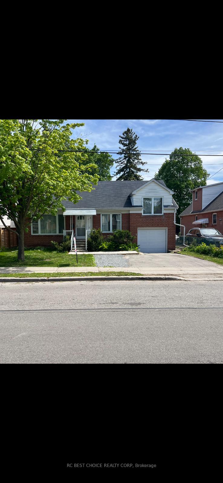
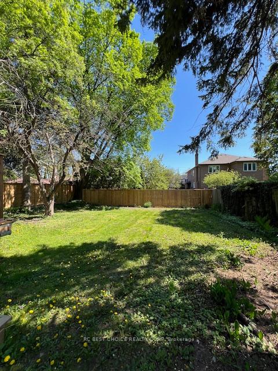
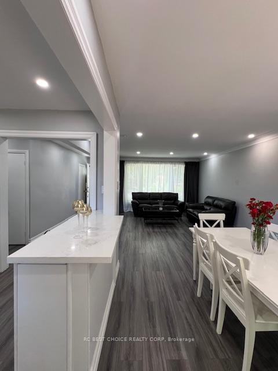
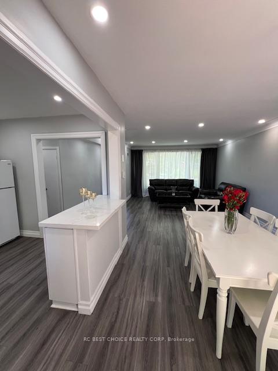
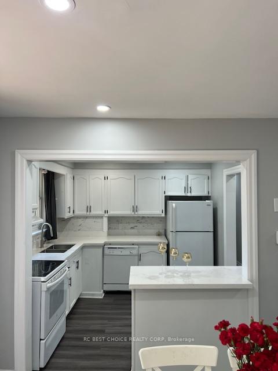
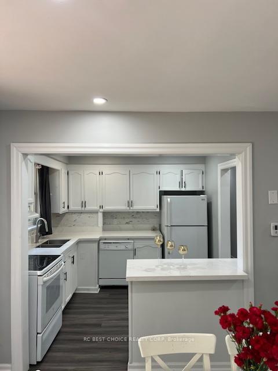
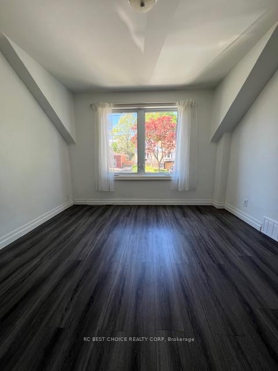
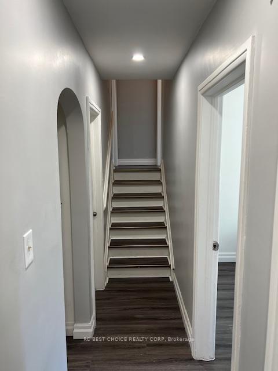
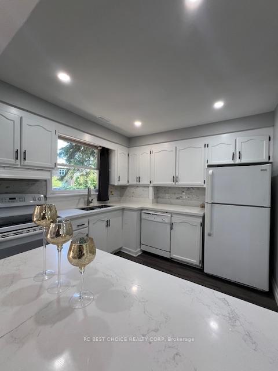
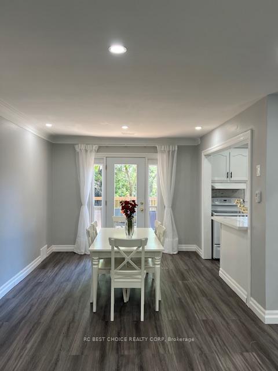
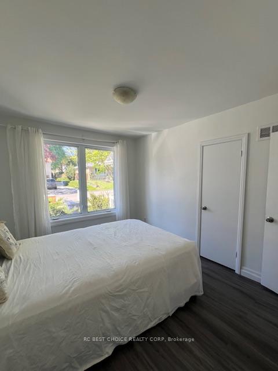
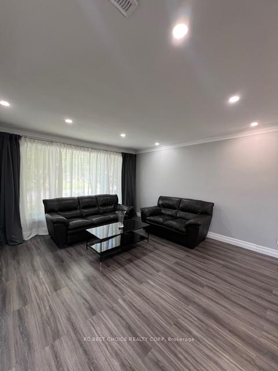
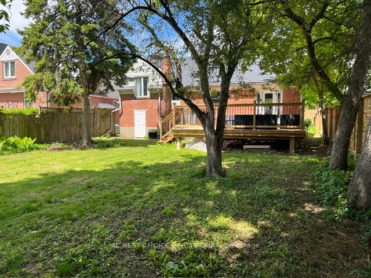
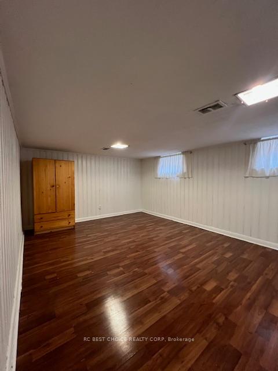
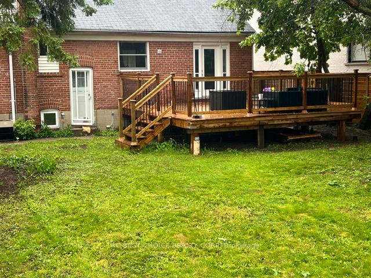
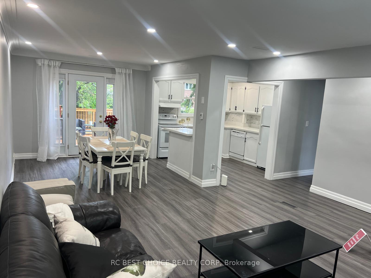
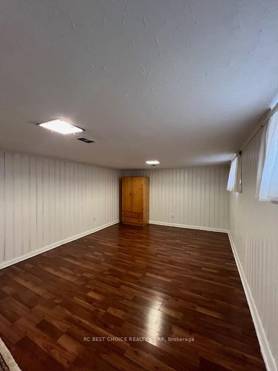
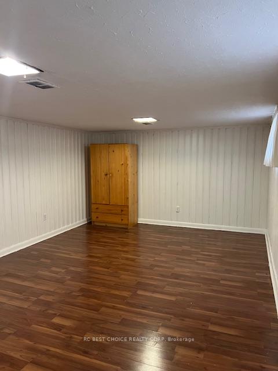
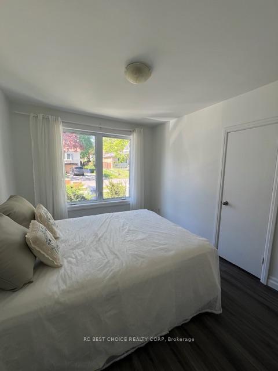
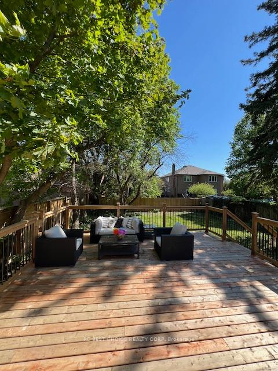
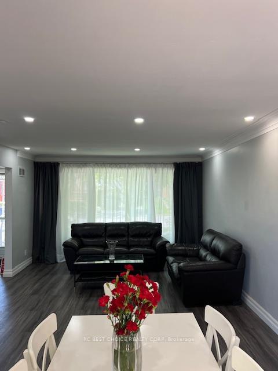
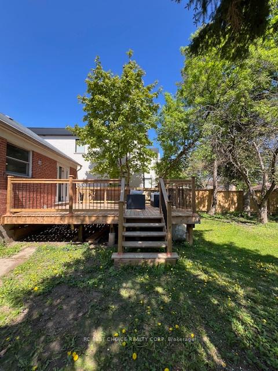
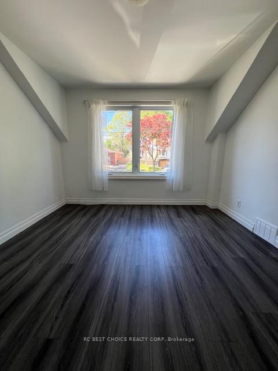
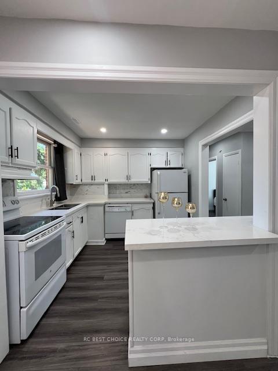
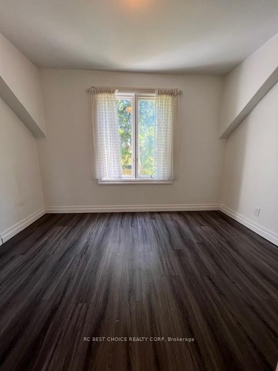
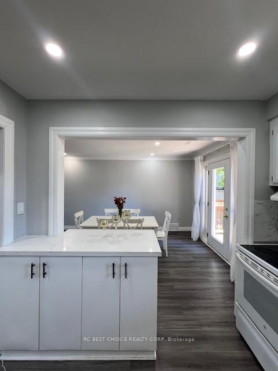
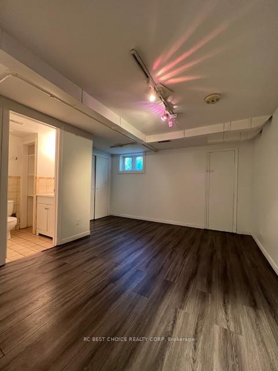
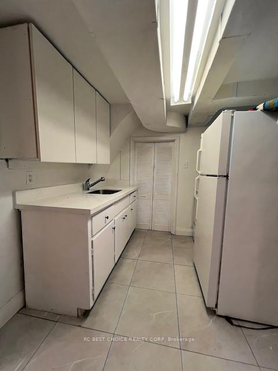
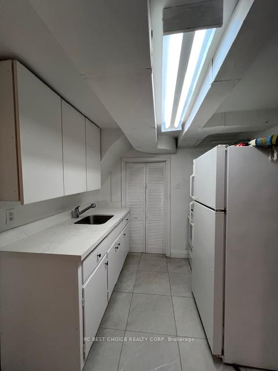

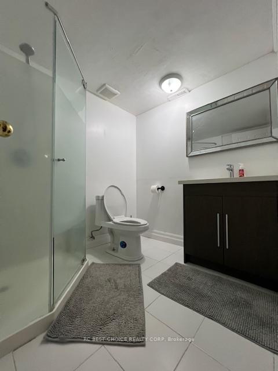

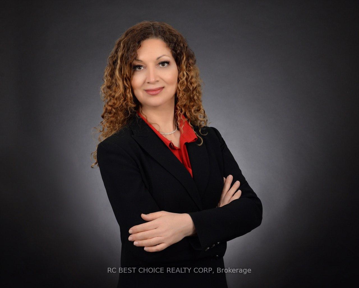


































| Live! Lease out! Built one day! Location, Location, Location, Investors, Builders, Users! Welcome to 173 Poyntz Ave. 3 Bdrm Bungalow + Finished Apartment Basement with Separate Entry on a premium 50 feet lot in the best Lansing community at Yonge & Sheppard. Living area walk out to large deck (new). One of a kind fenced lot. Sep entrance to basement kitchen / 4 pc + 3 pc Bdrm / Family room. Cameron Public School, St Eds & Gwendolen Park. A rare special find in neighbourhood! Open house May 24 Sat & Sunday May 25, 2:30 pm 4:30 pm. |
| Price | $1,688,000 |
| Taxes: | $8169.00 |
| Occupancy: | Vacant |
| Address: | 173 Poyntz Aven , Toronto, M2N 1J5, Toronto |
| Directions/Cross Streets: | Yonge/Sheppard |
| Rooms: | 7 |
| Bedrooms: | 3 |
| Bedrooms +: | 1 |
| Family Room: | T |
| Basement: | Walk-Up, Apartment |
| Level/Floor | Room | Length(ft) | Width(ft) | Descriptions | |
| Room 1 | Main | Foyer | Large Closet | ||
| Room 2 | Main | Living Ro | 16.04 | 13.12 | Hardwood Floor, Picture Window, Large Window |
| Room 3 | Main | Dining Ro | 10.27 | 10.3 | Hardwood Floor, Overlooks Living, W/O To Deck |
| Room 4 | Main | Kitchen | 9.91 | 9.18 | Eat-in Kitchen, Overlooks Backyard |
| Room 5 | Main | Primary B | 12.46 | 11.48 | Hardwood Floor, Large Closet |
| Room 6 | Upper | Bedroom 2 | 12.3 | 9.68 | Hardwood Floor, Large Closet |
| Room 7 | Upper | Bedroom 3 | 14.76 | 10.17 | Hardwood Floor, Large Closet |
| Room 8 | Basement | Family Ro | 18.53 | 12.79 | Laminate, 3 Pc Bath, Above Grade Window |
| Room 9 | Basement | Bedroom | 13.25 | 9.97 | Above Grade Window, 4 Pc Bath, Above Grade Window |
| Room 10 | Basement | Kitchen | 12.79 | 7.87 | |
| Room 11 | Basement | Library | Above Grade Window |
| Washroom Type | No. of Pieces | Level |
| Washroom Type 1 | 4 | |
| Washroom Type 2 | 3 | |
| Washroom Type 3 | 0 | |
| Washroom Type 4 | 0 | |
| Washroom Type 5 | 0 |
| Total Area: | 0.00 |
| Approximatly Age: | 51-99 |
| Property Type: | Detached |
| Style: | Bungalow |
| Exterior: | Brick |
| Garage Type: | Attached |
| (Parking/)Drive: | Private Do |
| Drive Parking Spaces: | 3 |
| Park #1 | |
| Parking Type: | Private Do |
| Park #2 | |
| Parking Type: | Private Do |
| Pool: | None |
| Other Structures: | Storage |
| Approximatly Age: | 51-99 |
| Approximatly Square Footage: | 1100-1500 |
| Property Features: | Fenced Yard, Park |
| CAC Included: | N |
| Water Included: | N |
| Cabel TV Included: | N |
| Common Elements Included: | N |
| Heat Included: | N |
| Parking Included: | N |
| Condo Tax Included: | N |
| Building Insurance Included: | N |
| Fireplace/Stove: | N |
| Heat Type: | Forced Air |
| Central Air Conditioning: | Central Air |
| Central Vac: | N |
| Laundry Level: | Syste |
| Ensuite Laundry: | F |
| Elevator Lift: | False |
| Sewers: | Sewer |
| Water: | Water Sys |
| Water Supply Types: | Water System |
| Utilities-Cable: | Y |
| Utilities-Hydro: | Y |
$
%
Years
This calculator is for demonstration purposes only. Always consult a professional
financial advisor before making personal financial decisions.
| Although the information displayed is believed to be accurate, no warranties or representations are made of any kind. |
| RC BEST CHOICE REALTY CORP |
- Listing -1 of 0
|
|

Sachi Patel
Broker
Dir:
647-702-7117
Bus:
6477027117
| Book Showing | Email a Friend |
Jump To:
At a Glance:
| Type: | Freehold - Detached |
| Area: | Toronto |
| Municipality: | Toronto C07 |
| Neighbourhood: | Lansing-Westgate |
| Style: | Bungalow |
| Lot Size: | x 110.00(Feet) |
| Approximate Age: | 51-99 |
| Tax: | $8,169 |
| Maintenance Fee: | $0 |
| Beds: | 3+1 |
| Baths: | 3 |
| Garage: | 0 |
| Fireplace: | N |
| Air Conditioning: | |
| Pool: | None |
Locatin Map:
Payment Calculator:

Listing added to your favorite list
Looking for resale homes?

By agreeing to Terms of Use, you will have ability to search up to 290699 listings and access to richer information than found on REALTOR.ca through my website.

